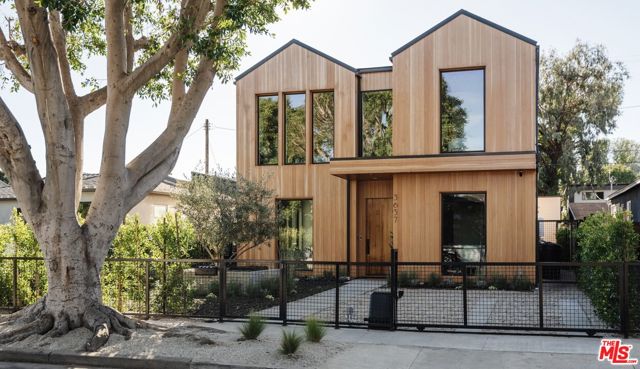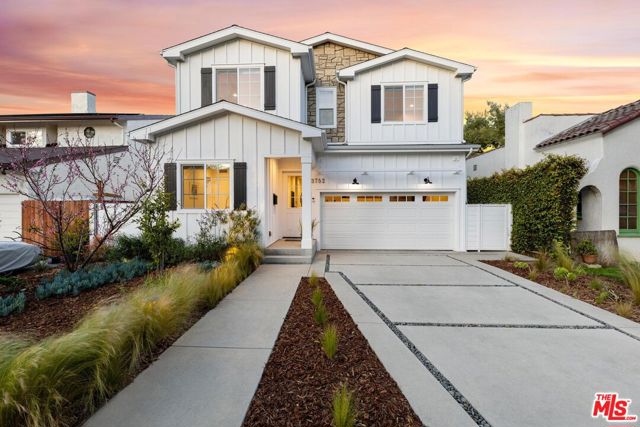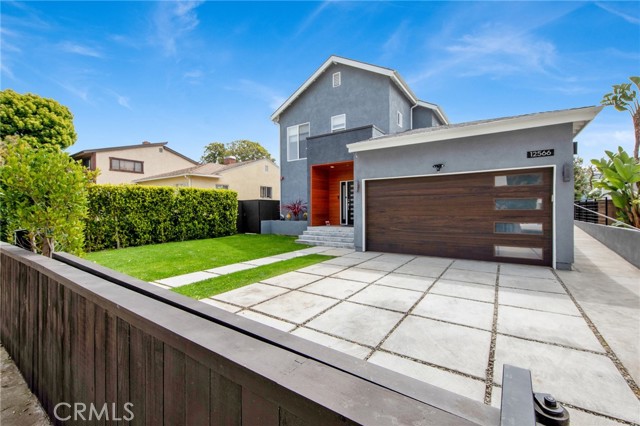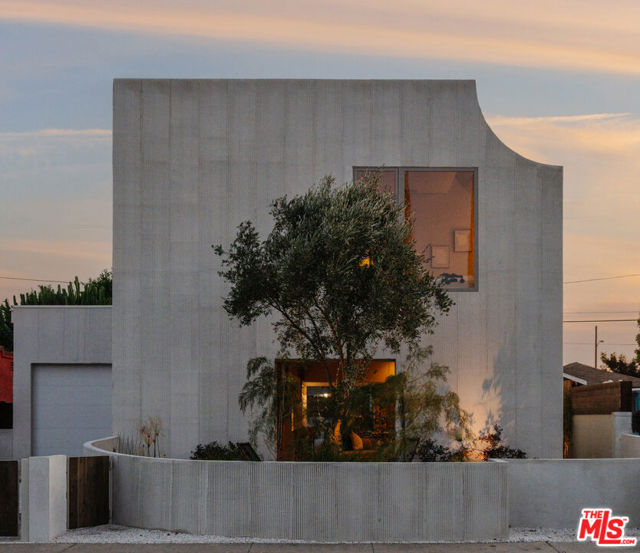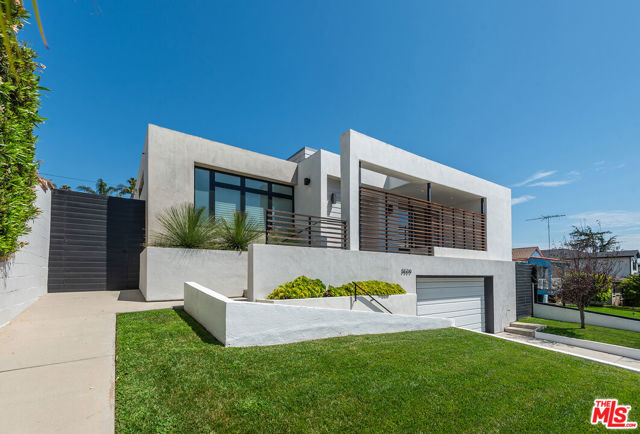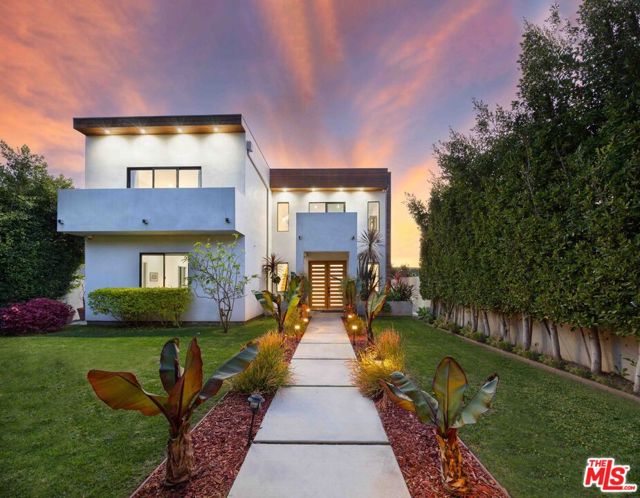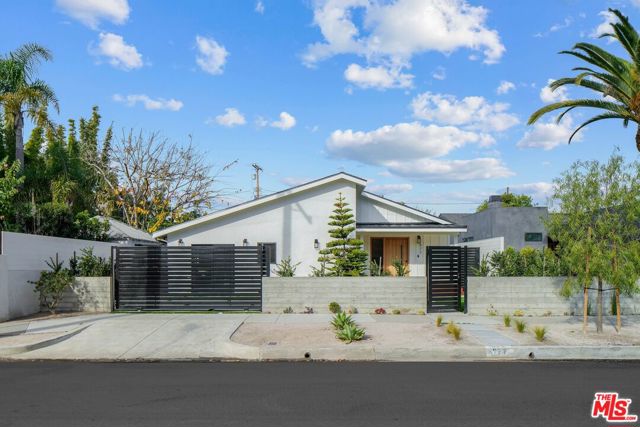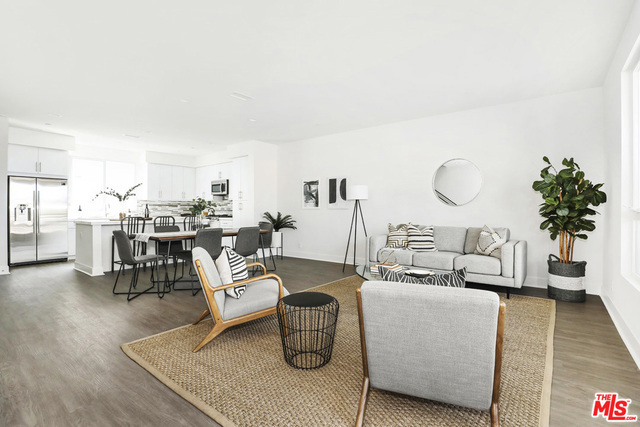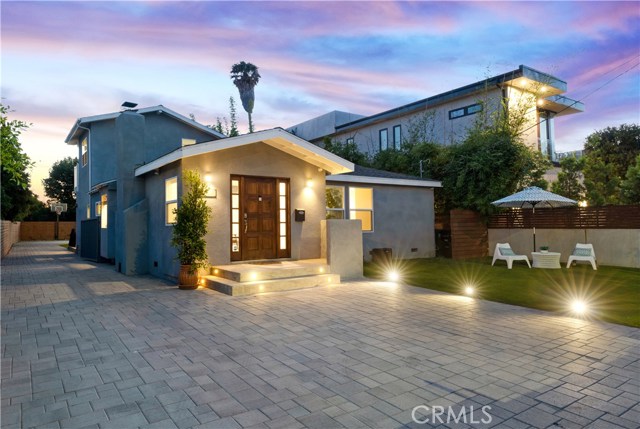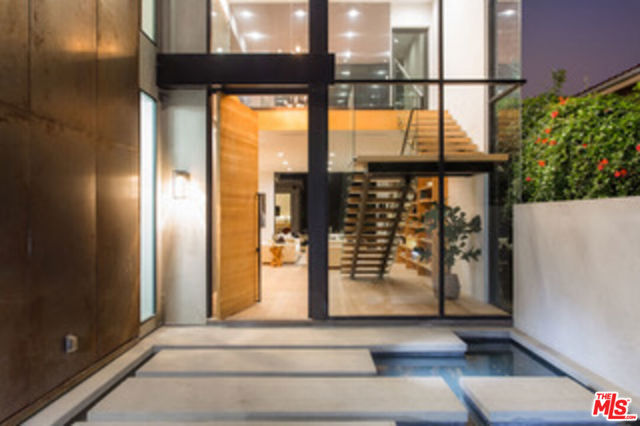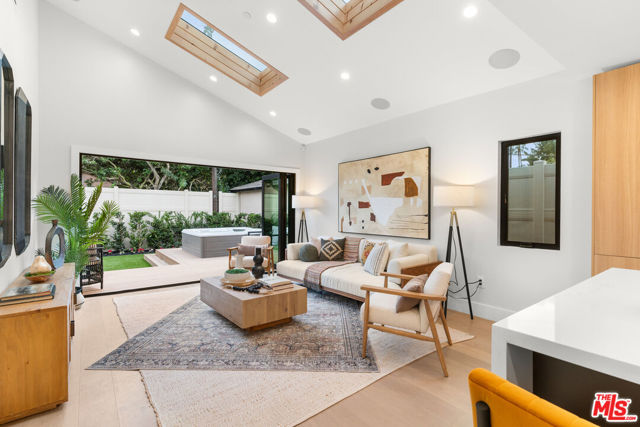
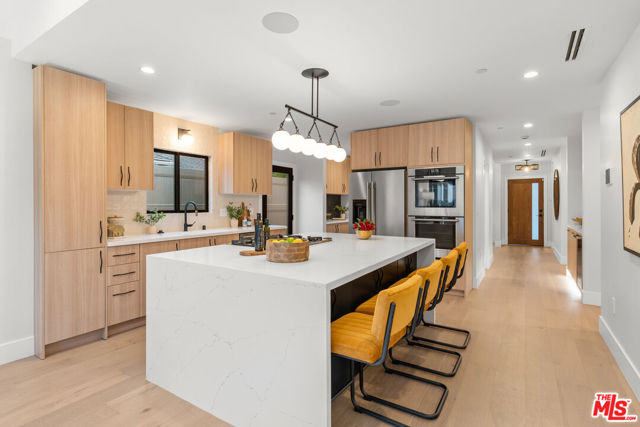
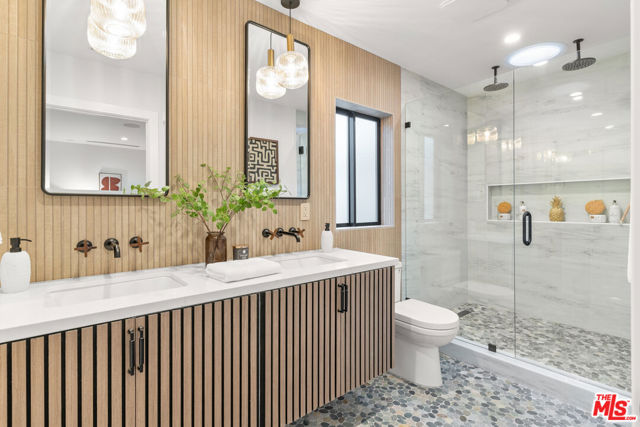
View Photos
733 Appleby St Venice, CA 90291
$2,895,000
- 4 Beds
- 3.5 Baths
- 2,200 Sq.Ft.
Back Up Offer
Property Overview: 733 Appleby St Venice, CA has 4 bedrooms, 3.5 bathrooms, 2,200 living square feet and 5,023 square feet lot size. Call an Ardent Real Estate Group agent to verify current availability of this home or with any questions you may have.
Listed by Michael Shadgou | BRE #02116859 | Realty One Group United
Last checked: 12 minutes ago |
Last updated: April 30th, 2024 |
Source CRMLS |
DOM: 18
Get a $10,856 Cash Reward
New
Buy this home with Ardent Real Estate Group and get $10,856 back.
Call/Text (714) 706-1823
Home details
- Lot Sq. Ft
- 5,023
- HOA Dues
- $0/mo
- Year built
- 2024
- Garage
- --
- Property Type:
- Single Family Home
- Status
- Back Up Offer
- MLS#
- 24379299
- City
- Venice
- County
- Los Angeles
- Time on Site
- 17 days
Show More
Open Houses for 733 Appleby St
No upcoming open houses
Schedule Tour
Loading...
Virtual Tour
Use the following link to view this property's virtual tour:
Property Details for 733 Appleby St
Local Venice Agent
Loading...
Sale History for 733 Appleby St
Last sold for $1,560,500 on September 21st, 2022
-
April, 2024
-
Apr 26, 2024
Date
Back Up Offer
CRMLS: 24379299
$2,895,000
Price
-
Apr 12, 2024
Date
Active
CRMLS: 24379299
$2,895,000
Price
-
April, 2024
-
Apr 11, 2024
Date
Canceled
CRMLS: 23332711
$2,949,000
Price
-
Jan 19, 2024
Date
Active
CRMLS: 23332711
$2,995,000
Price
-
Listing provided courtesy of CRMLS
-
April, 2023
-
Apr 3, 2023
Date
Canceled
CRMLS: 23243713
$2,195,000
Price
-
Feb 27, 2023
Date
Active
CRMLS: 23243713
$2,195,000
Price
-
Listing provided courtesy of CRMLS
-
September, 2022
-
Sep 21, 2022
Date
Sold
CRMLS: 22155731
$1,560,500
Price
-
May 12, 2022
Date
Active
CRMLS: 22155731
$1,239,000
Price
-
Listing provided courtesy of CRMLS
-
February, 2008
-
Feb 11, 2008
Date
Sold (Public Records)
Public Records
--
Price
Show More
Tax History for 733 Appleby St
Assessed Value (2020):
$88,940
| Year | Land Value | Improved Value | Assessed Value |
|---|---|---|---|
| 2020 | $57,359 | $31,581 | $88,940 |
Home Value Compared to the Market
This property vs the competition
About 733 Appleby St
Detailed summary of property
Public Facts for 733 Appleby St
Public county record property details
- Beds
- 3
- Baths
- 1
- Year built
- 1951
- Sq. Ft.
- 1,309
- Lot Size
- 5,022
- Stories
- --
- Type
- Single Family Residential
- Pool
- No
- Spa
- No
- County
- Los Angeles
- Lot#
- 61
- APN
- 4243-028-023
The source for these homes facts are from public records.
90291 Real Estate Sale History (Last 30 days)
Last 30 days of sale history and trends
Median List Price
$2,595,000
Median List Price/Sq.Ft.
$1,296
Median Sold Price
$2,302,000
Median Sold Price/Sq.Ft.
$1,423
Total Inventory
148
Median Sale to List Price %
92.26%
Avg Days on Market
77
Loan Type
Conventional (11.11%), FHA (0%), VA (0%), Cash (0%), Other (33.33%)
Tour This Home
Buy with Ardent Real Estate Group and save $10,856.
Contact Jon
Venice Agent
Call, Text or Message
Venice Agent
Call, Text or Message
Get a $10,856 Cash Reward
New
Buy this home with Ardent Real Estate Group and get $10,856 back.
Call/Text (714) 706-1823
Homes for Sale Near 733 Appleby St
Nearby Homes for Sale
Recently Sold Homes Near 733 Appleby St
Related Resources to 733 Appleby St
New Listings in 90291
Popular Zip Codes
Popular Cities
- Anaheim Hills Homes for Sale
- Brea Homes for Sale
- Corona Homes for Sale
- Fullerton Homes for Sale
- Huntington Beach Homes for Sale
- Irvine Homes for Sale
- La Habra Homes for Sale
- Long Beach Homes for Sale
- Los Angeles Homes for Sale
- Ontario Homes for Sale
- Placentia Homes for Sale
- Riverside Homes for Sale
- San Bernardino Homes for Sale
- Whittier Homes for Sale
- Yorba Linda Homes for Sale
- More Cities
Other Venice Resources
- Venice Homes for Sale
- Venice Townhomes for Sale
- Venice Condos for Sale
- Venice 1 Bedroom Homes for Sale
- Venice 2 Bedroom Homes for Sale
- Venice 3 Bedroom Homes for Sale
- Venice 4 Bedroom Homes for Sale
- Venice 5 Bedroom Homes for Sale
- Venice Single Story Homes for Sale
- Venice Homes for Sale with Pools
- Venice Homes for Sale with 3 Car Garages
- Venice New Homes for Sale
- Venice Homes for Sale with Large Lots
- Venice Cheapest Homes for Sale
- Venice Luxury Homes for Sale
- Venice Newest Listings for Sale
- Venice Homes Pending Sale
- Venice Recently Sold Homes
Based on information from California Regional Multiple Listing Service, Inc. as of 2019. This information is for your personal, non-commercial use and may not be used for any purpose other than to identify prospective properties you may be interested in purchasing. Display of MLS data is usually deemed reliable but is NOT guaranteed accurate by the MLS. Buyers are responsible for verifying the accuracy of all information and should investigate the data themselves or retain appropriate professionals. Information from sources other than the Listing Agent may have been included in the MLS data. Unless otherwise specified in writing, Broker/Agent has not and will not verify any information obtained from other sources. The Broker/Agent providing the information contained herein may or may not have been the Listing and/or Selling Agent.

