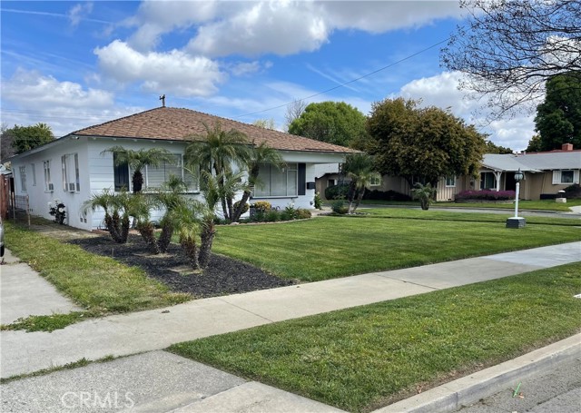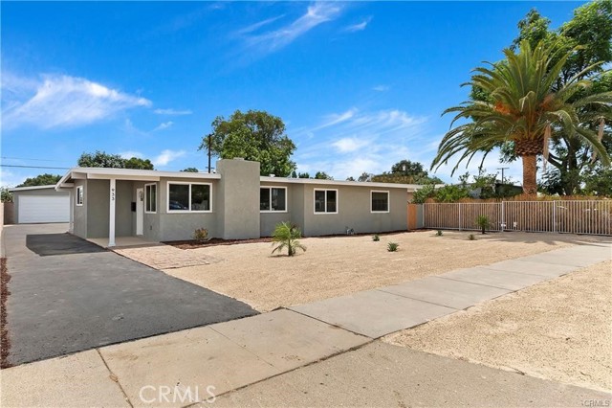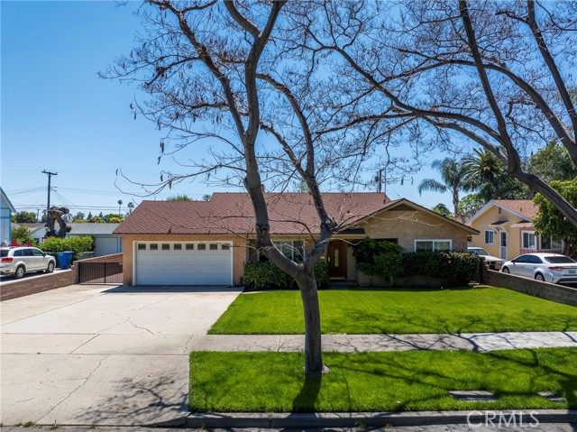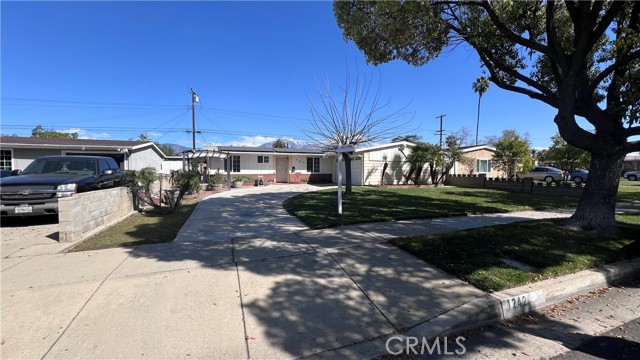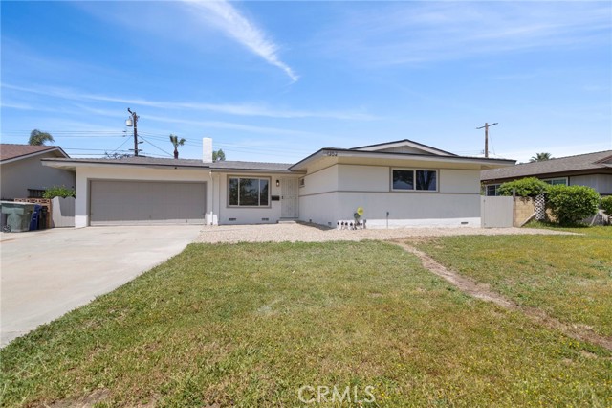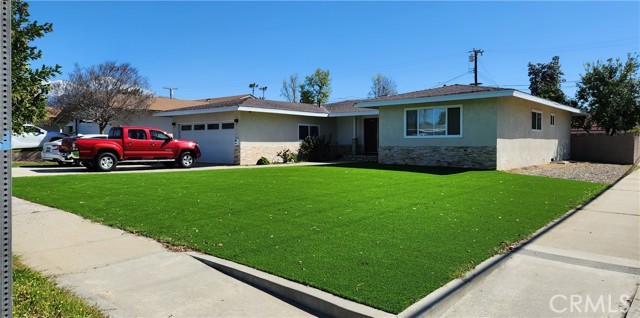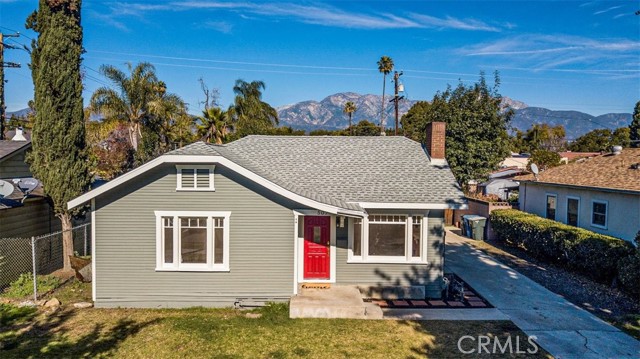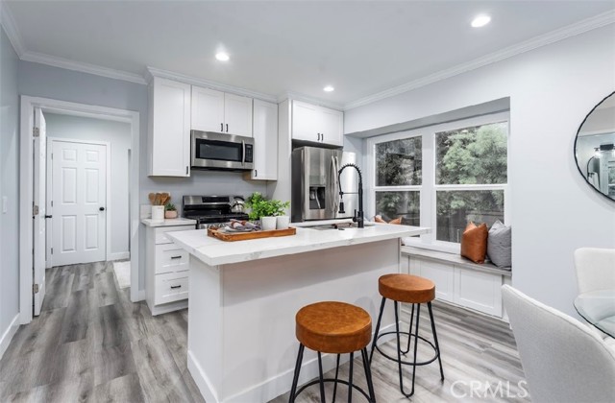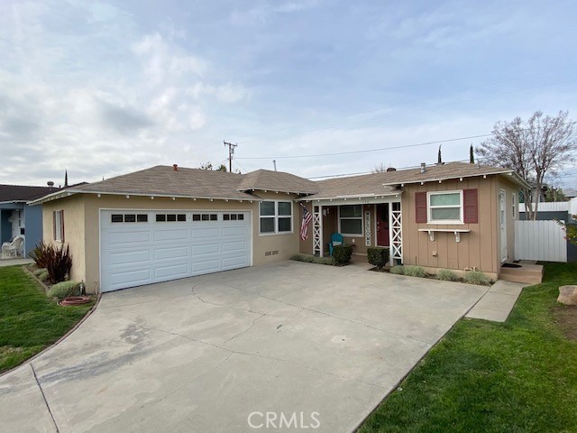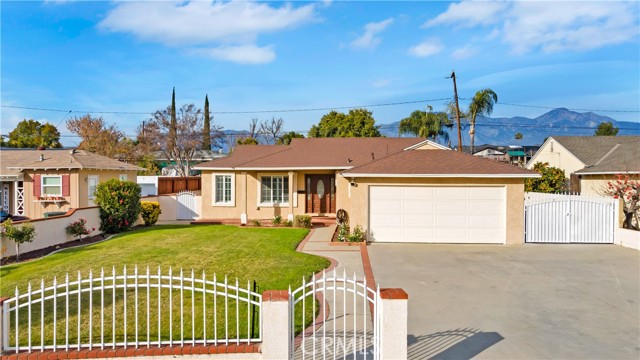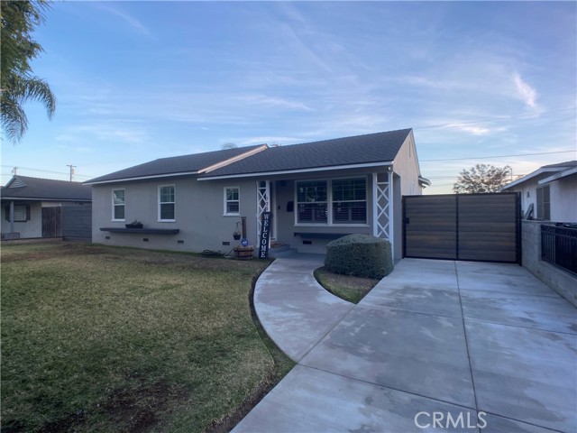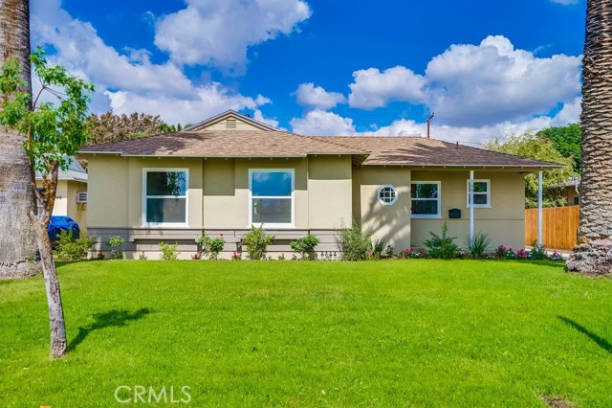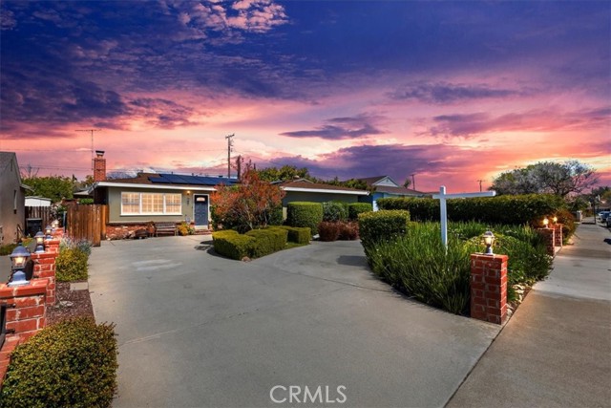
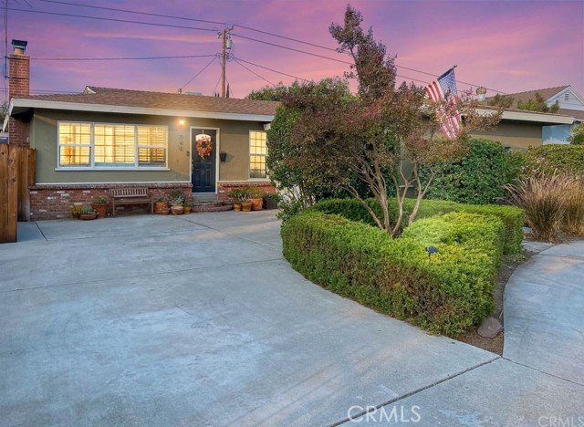
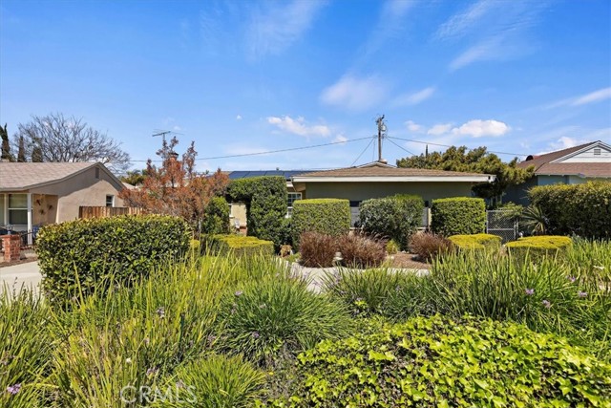
View Photos
740 W F St Ontario, CA 91762
$695,000
- 3 Beds
- 2 Baths
- 1,267 Sq.Ft.
Pending
Property Overview: 740 W F St Ontario, CA has 3 bedrooms, 2 bathrooms, 1,267 living square feet and 6,728 square feet lot size. Call an Ardent Real Estate Group agent to verify current availability of this home or with any questions you may have.
Listed by Jason Medina | BRE #01349778 | COLDWELL BANKER BLACKSTONE RTY
Last checked: 12 minutes ago |
Last updated: April 21st, 2024 |
Source CRMLS |
DOM: 10
Get a $2,085 Cash Reward
New
Buy this home with Ardent Real Estate Group and get $2,085 back.
Call/Text (714) 706-1823
Home details
- Lot Sq. Ft
- 6,728
- HOA Dues
- $0/mo
- Year built
- 1952
- Garage
- 2 Car
- Property Type:
- Single Family Home
- Status
- Pending
- MLS#
- CV24067758
- City
- Ontario
- County
- San Bernardino
- Time on Site
- 22 days
Show More
Open Houses for 740 W F St
No upcoming open houses
Schedule Tour
Loading...
Property Details for 740 W F St
Local Ontario Agent
Loading...
Sale History for 740 W F St
Last sold for $535,000 on November 25th, 2020
-
April, 2024
-
Apr 20, 2024
Date
Pending
CRMLS: CV24067758
$695,000
Price
-
Apr 9, 2024
Date
Active
CRMLS: CV24067758
$695,000
Price
-
November, 2020
-
Nov 26, 2020
Date
Sold
CRMLS: IV20211836
$535,000
Price
-
Nov 13, 2020
Date
Pending
CRMLS: IV20211836
$515,000
Price
-
Oct 16, 2020
Date
Active Under Contract
CRMLS: IV20211836
$515,000
Price
-
Oct 11, 2020
Date
Active
CRMLS: IV20211836
$515,000
Price
-
Listing provided courtesy of CRMLS
-
November, 2020
-
Nov 25, 2020
Date
Sold (Public Records)
Public Records
$535,000
Price
-
April, 2019
-
Apr 16, 2019
Date
Sold
CRMLS: CV19079723
$467,500
Price
-
Apr 11, 2019
Date
Pending
CRMLS: CV19079723
$465,000
Price
-
Apr 11, 2019
Date
Active
CRMLS: CV19079723
$465,000
Price
-
Listing provided courtesy of CRMLS
-
April, 2019
-
Apr 15, 2019
Date
Sold (Public Records)
Public Records
$467,500
Price
Show More
Tax History for 740 W F St
Assessed Value (2020):
$476,851
| Year | Land Value | Improved Value | Assessed Value |
|---|---|---|---|
| 2020 | $166,898 | $309,953 | $476,851 |
Home Value Compared to the Market
This property vs the competition
About 740 W F St
Detailed summary of property
Public Facts for 740 W F St
Public county record property details
- Beds
- 4
- Baths
- 2
- Year built
- 1952
- Sq. Ft.
- 1,267
- Lot Size
- 6,728
- Stories
- 1
- Type
- Single Family Residential
- Pool
- No
- Spa
- No
- County
- San Bernardino
- Lot#
- 16
- APN
- 1048-311-18-0000
The source for these homes facts are from public records.
91762 Real Estate Sale History (Last 30 days)
Last 30 days of sale history and trends
Median List Price
$688,990
Median List Price/Sq.Ft.
$417
Median Sold Price
$740,000
Median Sold Price/Sq.Ft.
$416
Total Inventory
93
Median Sale to List Price %
102.07%
Avg Days on Market
20
Loan Type
Conventional (63.89%), FHA (5.56%), VA (0%), Cash (22.22%), Other (8.33%)
Tour This Home
Buy with Ardent Real Estate Group and save $2,085.
Contact Jon
Ontario Agent
Call, Text or Message
Ontario Agent
Call, Text or Message
Get a $2,085 Cash Reward
New
Buy this home with Ardent Real Estate Group and get $2,085 back.
Call/Text (714) 706-1823
Homes for Sale Near 740 W F St
Nearby Homes for Sale
Recently Sold Homes Near 740 W F St
Related Resources to 740 W F St
New Listings in 91762
Popular Zip Codes
Popular Cities
- Anaheim Hills Homes for Sale
- Brea Homes for Sale
- Corona Homes for Sale
- Fullerton Homes for Sale
- Huntington Beach Homes for Sale
- Irvine Homes for Sale
- La Habra Homes for Sale
- Long Beach Homes for Sale
- Los Angeles Homes for Sale
- Placentia Homes for Sale
- Riverside Homes for Sale
- San Bernardino Homes for Sale
- Whittier Homes for Sale
- Yorba Linda Homes for Sale
- More Cities
Other Ontario Resources
- Ontario Homes for Sale
- Ontario Townhomes for Sale
- Ontario Condos for Sale
- Ontario 1 Bedroom Homes for Sale
- Ontario 2 Bedroom Homes for Sale
- Ontario 3 Bedroom Homes for Sale
- Ontario 4 Bedroom Homes for Sale
- Ontario 5 Bedroom Homes for Sale
- Ontario Single Story Homes for Sale
- Ontario Homes for Sale with Pools
- Ontario Homes for Sale with 3 Car Garages
- Ontario New Homes for Sale
- Ontario Homes for Sale with Large Lots
- Ontario Cheapest Homes for Sale
- Ontario Luxury Homes for Sale
- Ontario Newest Listings for Sale
- Ontario Homes Pending Sale
- Ontario Recently Sold Homes
Based on information from California Regional Multiple Listing Service, Inc. as of 2019. This information is for your personal, non-commercial use and may not be used for any purpose other than to identify prospective properties you may be interested in purchasing. Display of MLS data is usually deemed reliable but is NOT guaranteed accurate by the MLS. Buyers are responsible for verifying the accuracy of all information and should investigate the data themselves or retain appropriate professionals. Information from sources other than the Listing Agent may have been included in the MLS data. Unless otherwise specified in writing, Broker/Agent has not and will not verify any information obtained from other sources. The Broker/Agent providing the information contained herein may or may not have been the Listing and/or Selling Agent.
