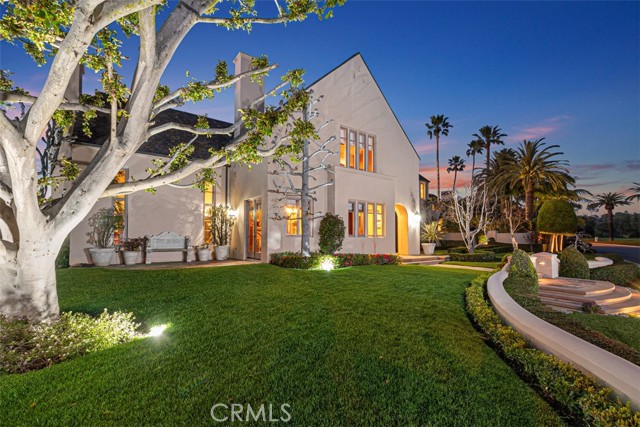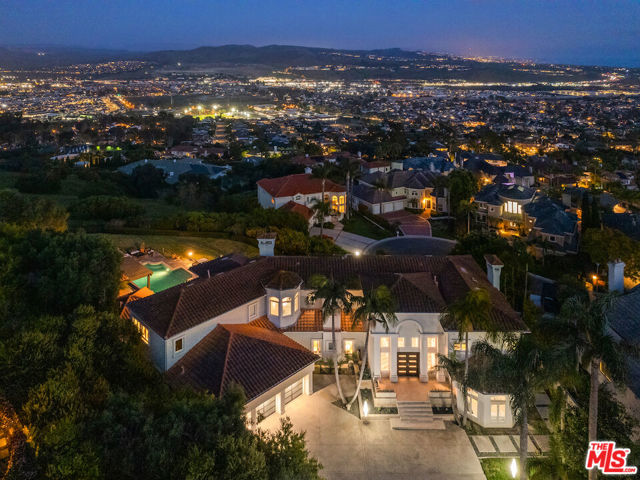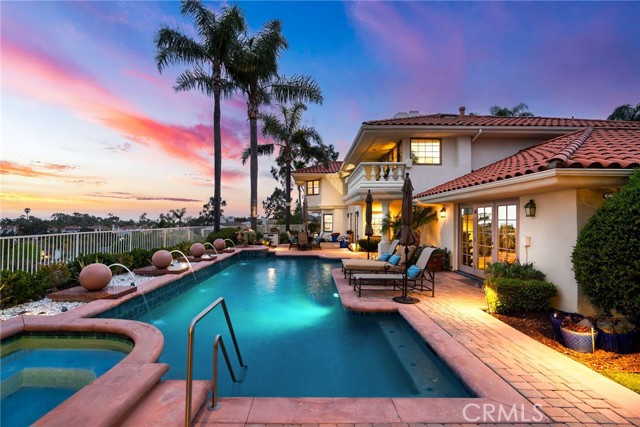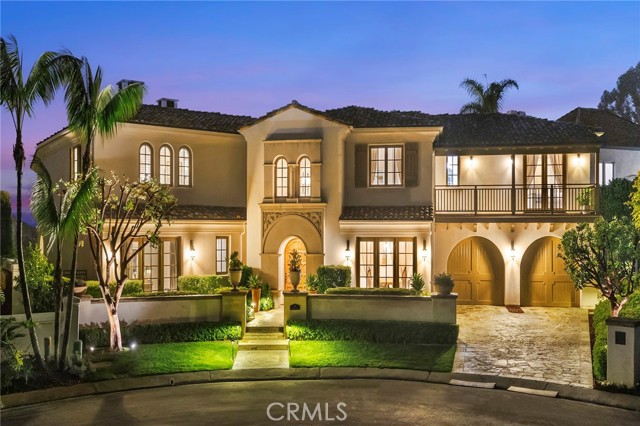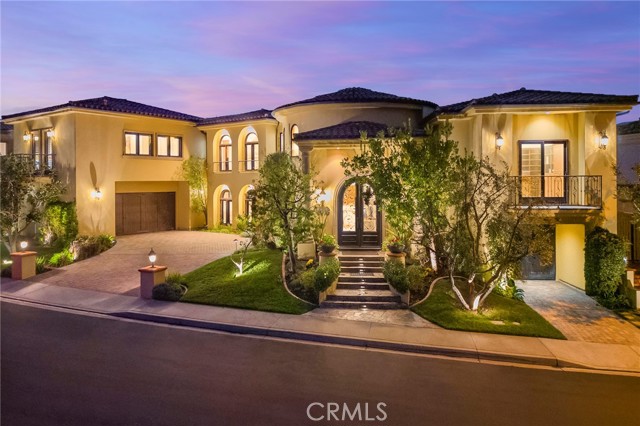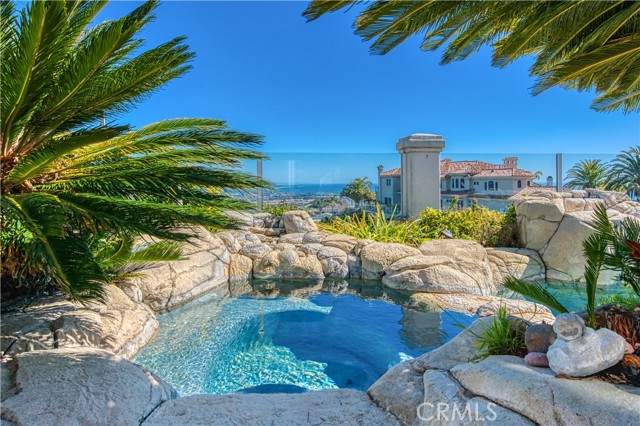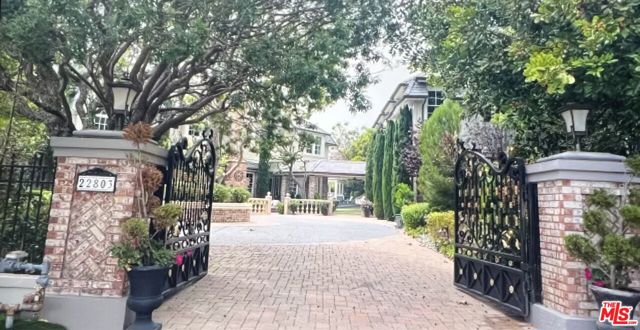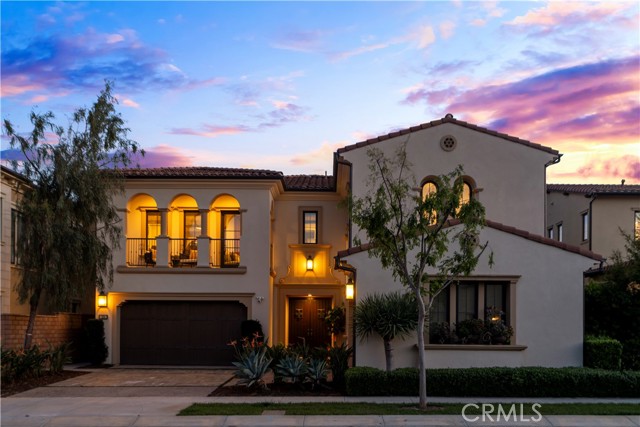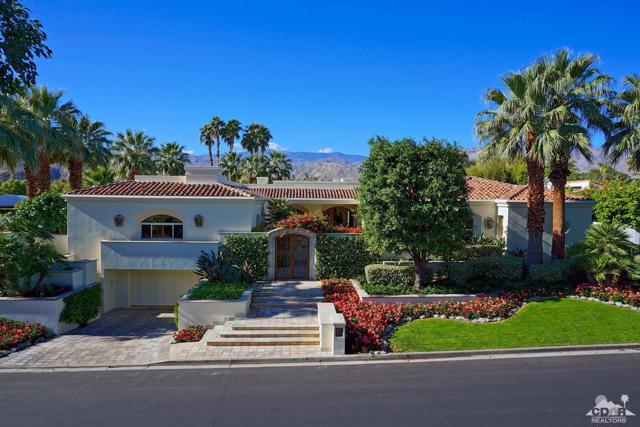
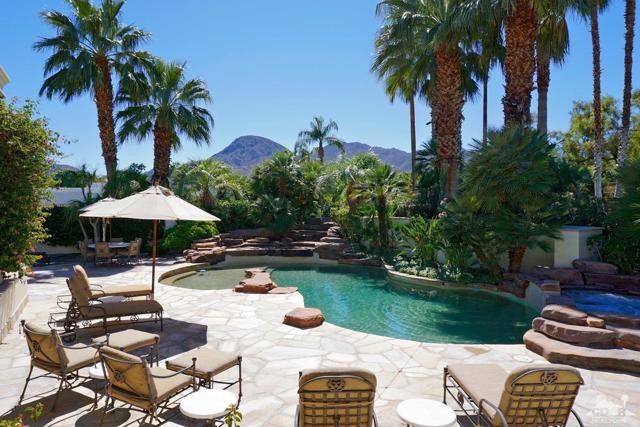
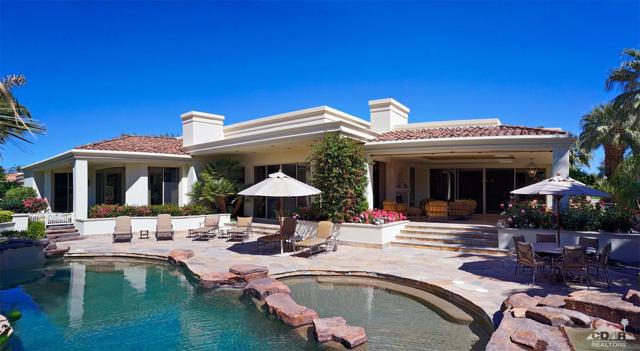
View Photos
74065 Quail Lakes Dr Indian Wells, CA 92210
$6,995,000
- 5 Beds
- 7 Baths
- 8,161 Sq.Ft.
Back Up Offer
Property Overview: 74065 Quail Lakes Dr Indian Wells, CA has 5 bedrooms, 7 bathrooms, 8,161 living square feet and 22,215 square feet lot size. Call an Ardent Real Estate Group agent to verify current availability of this home or with any questions you may have.
Listed by Vintage Club Sales - Healy Group | BRE #01234420 | Vintage CC Sales Inc.
Last checked: 7 minutes ago |
Last updated: April 22nd, 2024 |
Source CRMLS |
DOM: 14
Get a $31,478 Cash Reward
New
Buy this home with Ardent Real Estate Group and get $31,478 back.
Call/Text (714) 706-1823
Home details
- Lot Sq. Ft
- 22,215
- HOA Dues
- $959/mo
- Year built
- 1995
- Garage
- 10 Car
- Property Type:
- Single Family Home
- Status
- Back Up Offer
- MLS#
- 219110126DA
- City
- Indian Wells
- County
- Riverside
- Time on Site
- 15 days
Show More
Open Houses for 74065 Quail Lakes Dr
No upcoming open houses
Schedule Tour
Loading...
Property Details for 74065 Quail Lakes Dr
Local Indian Wells Agent
Loading...
Sale History for 74065 Quail Lakes Dr
Last sold on January 22nd, 2018
-
April, 2024
-
Apr 22, 2024
Date
Back Up Offer
CRMLS: 219110126DA
$6,995,000
Price
-
Apr 16, 2024
Date
Active
CRMLS: 219110126DA
$6,995,000
Price
-
October, 2019
-
Oct 3, 2019
Date
Expired
CRMLS: 218027584DA
$4,495,000
Price
-
Jan 31, 2019
Date
Withdrawn
CRMLS: 218027584DA
$4,495,000
Price
-
Oct 23, 2018
Date
Price Change
CRMLS: 218027584DA
$4,495,000
Price
-
Oct 4, 2018
Date
Active
CRMLS: 218027584DA
$4,900,000
Price
-
Listing provided courtesy of CRMLS
-
October, 2018
-
Oct 2, 2018
Date
Canceled
CRMLS: 218000202DA
$4,900,000
Price
-
Jan 3, 2018
Date
Active
CRMLS: 218000202DA
$4,900,000
Price
-
Listing provided courtesy of CRMLS
-
January, 2018
-
Jan 22, 2018
Date
Sold (Public Records)
Public Records
--
Price
-
December, 2017
-
Dec 29, 2017
Date
Canceled
CRMLS: 217009700DA
$4,900,000
Price
-
Aug 29, 2017
Date
Price Change
CRMLS: 217009700DA
$4,900,000
Price
-
Mar 31, 2017
Date
Active
CRMLS: 217009700DA
$5,600,000
Price
-
Listing provided courtesy of CRMLS
-
March, 2017
-
Mar 8, 2017
Date
Canceled
CRMLS: 216033298DA
$5,600,000
Price
-
Nov 9, 2016
Date
Active
CRMLS: 216033298DA
$5,600,000
Price
-
Listing provided courtesy of CRMLS
-
September, 2010
-
Sep 15, 2010
Date
Sold (Public Records)
Public Records
--
Price
Show More
Tax History for 74065 Quail Lakes Dr
Assessed Value (2020):
$3,937,914
| Year | Land Value | Improved Value | Assessed Value |
|---|---|---|---|
| 2020 | $1,768,680 | $2,169,234 | $3,937,914 |
Home Value Compared to the Market
This property vs the competition
About 74065 Quail Lakes Dr
Detailed summary of property
Public Facts for 74065 Quail Lakes Dr
Public county record property details
- Beds
- 6
- Baths
- 5
- Year built
- 1995
- Sq. Ft.
- 8,161
- Lot Size
- 22,215
- Stories
- 1
- Type
- Single Family Residential
- Pool
- Yes
- Spa
- No
- County
- Riverside
- Lot#
- 1
- APN
- 625-490-001
The source for these homes facts are from public records.
92210 Real Estate Sale History (Last 30 days)
Last 30 days of sale history and trends
Median List Price
$1,580,000
Median List Price/Sq.Ft.
$543
Median Sold Price
$1,300,000
Median Sold Price/Sq.Ft.
$450
Total Inventory
140
Median Sale to List Price %
89.66%
Avg Days on Market
57
Loan Type
Conventional (13.51%), FHA (0%), VA (0%), Cash (75.68%), Other (8.11%)
Tour This Home
Buy with Ardent Real Estate Group and save $31,478.
Contact Jon
Indian Wells Agent
Call, Text or Message
Indian Wells Agent
Call, Text or Message
Get a $31,478 Cash Reward
New
Buy this home with Ardent Real Estate Group and get $31,478 back.
Call/Text (714) 706-1823
Homes for Sale Near 74065 Quail Lakes Dr
Nearby Homes for Sale
Recently Sold Homes Near 74065 Quail Lakes Dr
Related Resources to 74065 Quail Lakes Dr
New Listings in 92210
Popular Zip Codes
Popular Cities
- Anaheim Hills Homes for Sale
- Brea Homes for Sale
- Corona Homes for Sale
- Fullerton Homes for Sale
- Huntington Beach Homes for Sale
- Irvine Homes for Sale
- La Habra Homes for Sale
- Long Beach Homes for Sale
- Los Angeles Homes for Sale
- Ontario Homes for Sale
- Placentia Homes for Sale
- Riverside Homes for Sale
- San Bernardino Homes for Sale
- Whittier Homes for Sale
- Yorba Linda Homes for Sale
- More Cities
Other Indian Wells Resources
- Indian Wells Homes for Sale
- Indian Wells Townhomes for Sale
- Indian Wells Condos for Sale
- Indian Wells 1 Bedroom Homes for Sale
- Indian Wells 2 Bedroom Homes for Sale
- Indian Wells 3 Bedroom Homes for Sale
- Indian Wells 4 Bedroom Homes for Sale
- Indian Wells 5 Bedroom Homes for Sale
- Indian Wells Single Story Homes for Sale
- Indian Wells Homes for Sale with Pools
- Indian Wells Homes for Sale with 3 Car Garages
- Indian Wells New Homes for Sale
- Indian Wells Homes for Sale with Large Lots
- Indian Wells Cheapest Homes for Sale
- Indian Wells Luxury Homes for Sale
- Indian Wells Newest Listings for Sale
- Indian Wells Homes Pending Sale
- Indian Wells Recently Sold Homes
Based on information from California Regional Multiple Listing Service, Inc. as of 2019. This information is for your personal, non-commercial use and may not be used for any purpose other than to identify prospective properties you may be interested in purchasing. Display of MLS data is usually deemed reliable but is NOT guaranteed accurate by the MLS. Buyers are responsible for verifying the accuracy of all information and should investigate the data themselves or retain appropriate professionals. Information from sources other than the Listing Agent may have been included in the MLS data. Unless otherwise specified in writing, Broker/Agent has not and will not verify any information obtained from other sources. The Broker/Agent providing the information contained herein may or may not have been the Listing and/or Selling Agent.
