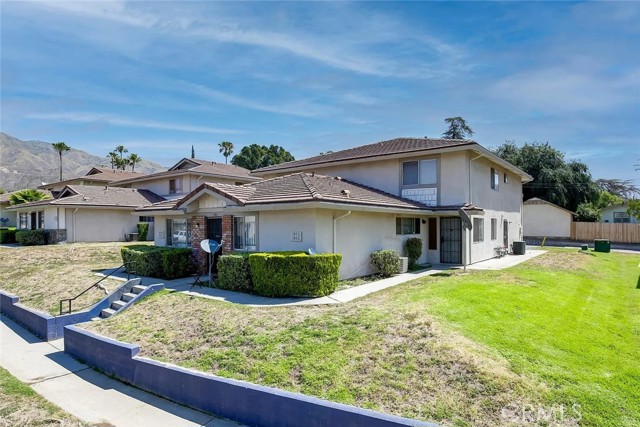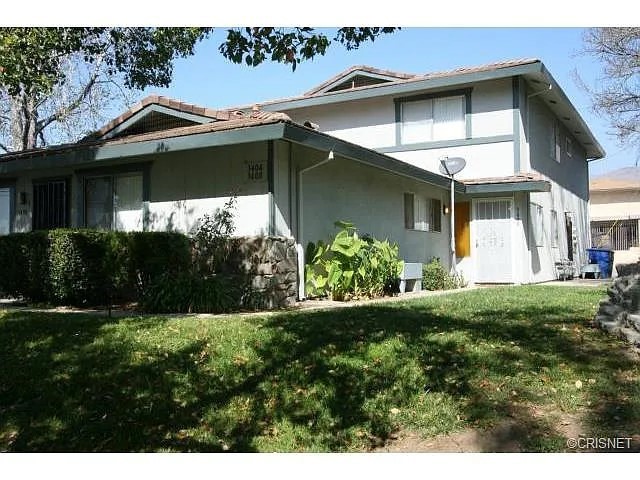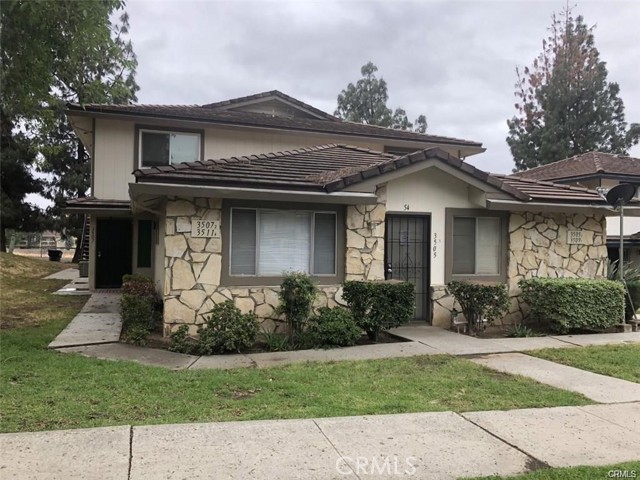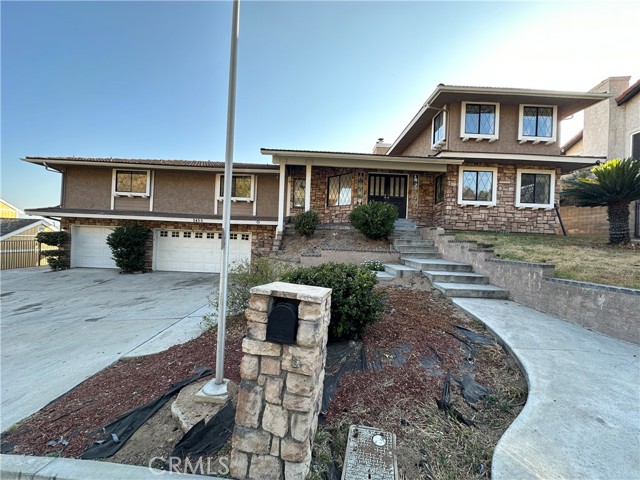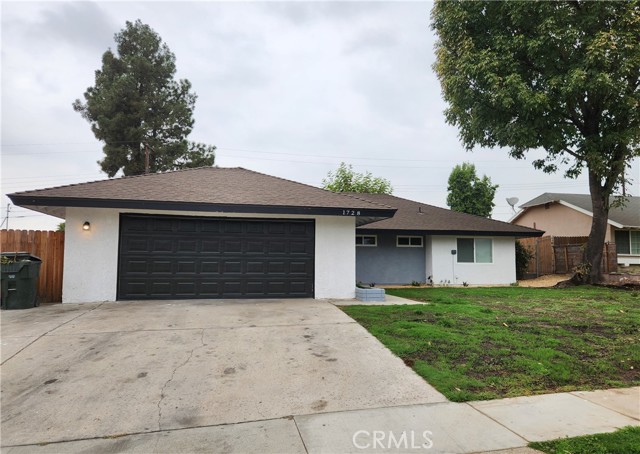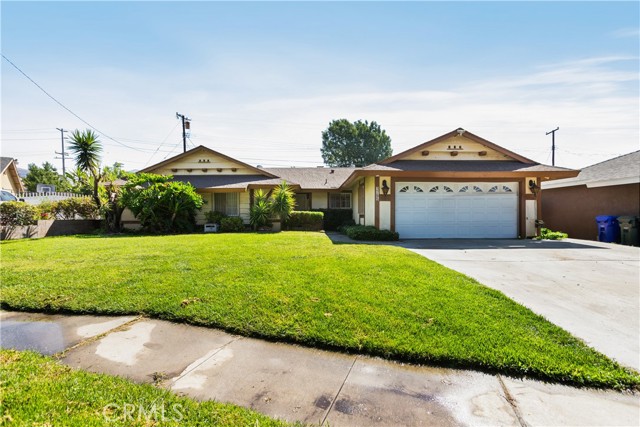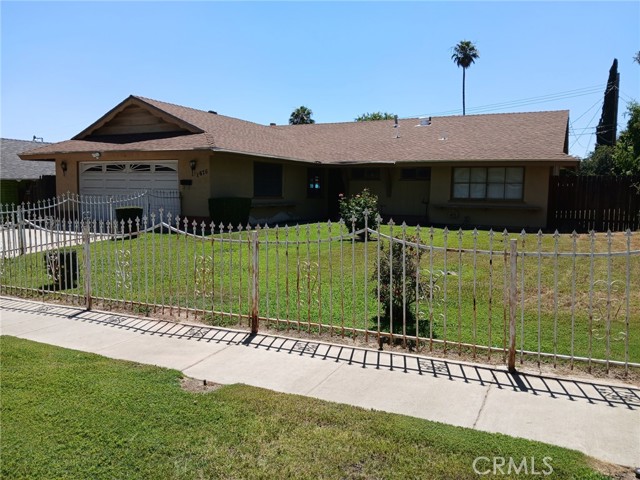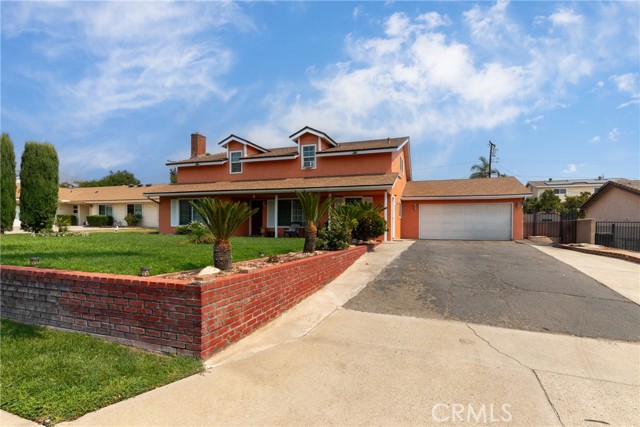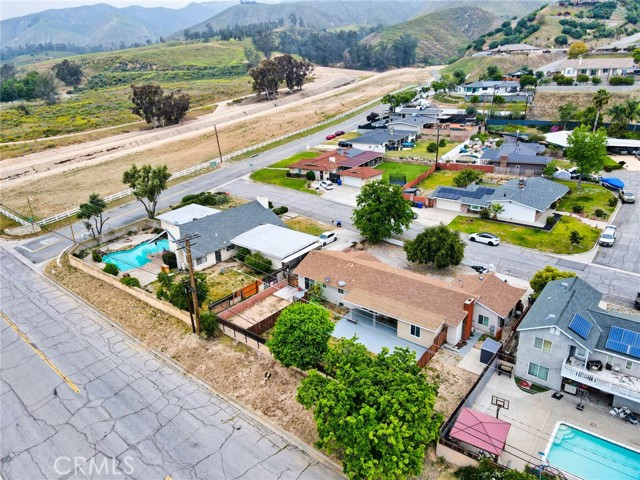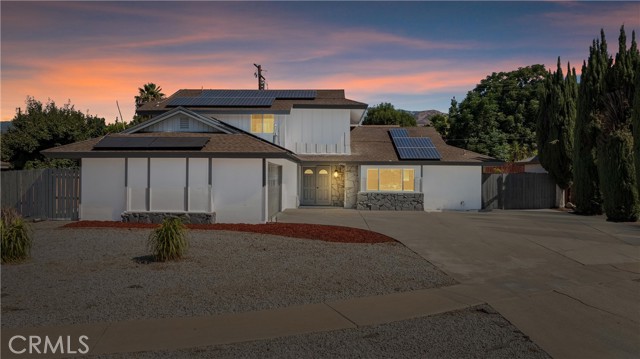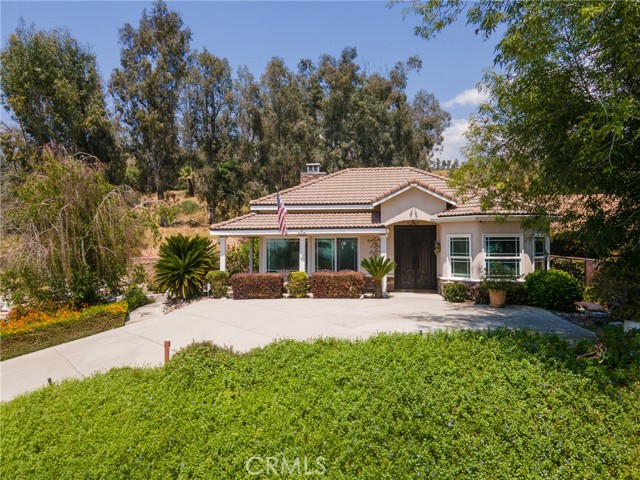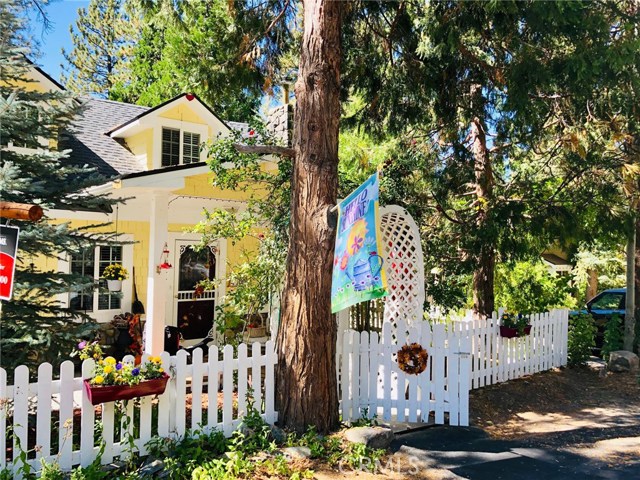7425 Village Way Yucca Valley, CA 92284
$235,000
Sold Price as of 05/01/2018
- 3 Beds
- 3 Baths
- 1,847 Sq.Ft.
Off Market
Property Overview: 7425 Village Way Yucca Valley, CA has 3 bedrooms, 3 bathrooms, 1,847 living square feet and 4,292 square feet lot size. Call an Ardent Real Estate Group agent with any questions you may have.
Home Value Compared to the Market
Refinance your Current Mortgage and Save
Save $
You could be saving money by taking advantage of a lower rate and reducing your monthly payment. See what current rates are at and get a free no-obligation quote on today's refinance rates.
Local Yucca Valley Agent
Loading...
Sale History for 7425 Village Way
Last sold for $235,000 on May 2nd, 2018
-
September, 2022
-
Sep 27, 2022
Date
Canceled
CRMLS: JT22160112
$395,000
Price
-
Jul 21, 2022
Date
Active
CRMLS: JT22160112
$395,000
Price
-
Listing provided courtesy of CRMLS
-
May, 2018
-
May 2, 2018
Date
Sold
CRMLS: JT18026442
$235,000
Price
-
Apr 6, 2018
Date
Pending
CRMLS: JT18026442
$239,900
Price
-
Mar 2, 2018
Date
Active Under Contract
CRMLS: JT18026442
$239,900
Price
-
Feb 3, 2018
Date
Active
CRMLS: JT18026442
$239,900
Price
-
Listing provided courtesy of CRMLS
-
May, 2018
-
May 1, 2018
Date
Sold (Public Records)
Public Records
$235,000
Price
-
February, 2018
-
Feb 1, 2018
Date
Canceled
CRMLS: JT17096575
$239,900
Price
-
Jan 22, 2018
Date
Active
CRMLS: JT17096575
$239,900
Price
-
Jan 15, 2018
Date
Active Under Contract
CRMLS: JT17096575
$239,900
Price
-
Dec 26, 2017
Date
Pending
CRMLS: JT17096575
$239,900
Price
-
Dec 23, 2017
Date
Withdrawn
CRMLS: JT17096575
$239,900
Price
-
Oct 30, 2017
Date
Price Change
CRMLS: JT17096575
$239,900
Price
-
May 4, 2017
Date
Active
CRMLS: JT17096575
$252,000
Price
-
Listing provided courtesy of CRMLS
-
May, 2011
-
May 27, 2011
Date
Sold (Public Records)
Public Records
$950,000
Price
Show More
Tax History for 7425 Village Way
Assessed Value (2020):
$244,494
| Year | Land Value | Improved Value | Assessed Value |
|---|---|---|---|
| 2020 | $48,899 | $195,595 | $244,494 |
About 7425 Village Way
Detailed summary of property
Public Facts for 7425 Village Way
Public county record property details
- Beds
- 3
- Baths
- 3
- Year built
- 2007
- Sq. Ft.
- 1,847
- Lot Size
- 4,292
- Stories
- 2
- Type
- Single Family Residential
- Pool
- No
- Spa
- No
- County
- San Bernardino
- Lot#
- 86
- APN
- 0587-431-48-0000
The source for these homes facts are from public records.
92284 Real Estate Sale History (Last 30 days)
Last 30 days of sale history and trends
Median List Price
$420,000
Median List Price/Sq.Ft.
$273
Median Sold Price
$344,000
Median Sold Price/Sq.Ft.
$238
Total Inventory
306
Median Sale to List Price %
90.53%
Avg Days on Market
54
Loan Type
Conventional (40%), FHA (22.86%), VA (14.29%), Cash (14.29%), Other (8.57%)
Thinking of Selling?
Is this your property?
Thinking of Selling?
Call, Text or Message
Thinking of Selling?
Call, Text or Message
Refinance your Current Mortgage and Save
Save $
You could be saving money by taking advantage of a lower rate and reducing your monthly payment. See what current rates are at and get a free no-obligation quote on today's refinance rates.
Homes for Sale Near 7425 Village Way
Nearby Homes for Sale
Recently Sold Homes Near 7425 Village Way
Nearby Homes to 7425 Village Way
Data from public records.
2 Beds |
2 Baths |
1,407 Sq. Ft.
3 Beds |
2 Baths |
1,501 Sq. Ft.
3 Beds |
2 Baths |
1,501 Sq. Ft.
2 Beds |
2 Baths |
1,279 Sq. Ft.
2 Beds |
2 Baths |
1,345 Sq. Ft.
3 Beds |
1 Baths |
1,306 Sq. Ft.
3 Beds |
3 Baths |
1,847 Sq. Ft.
3 Beds |
2 Baths |
1,501 Sq. Ft.
2 Beds |
2 Baths |
1,407 Sq. Ft.
3 Beds |
1 Baths |
1,306 Sq. Ft.
2 Beds |
2 Baths |
1,345 Sq. Ft.
3 Beds |
3 Baths |
1,847 Sq. Ft.
Related Resources to 7425 Village Way
New Listings in 92284
Popular Zip Codes
Popular Cities
- Anaheim Hills Homes for Sale
- Brea Homes for Sale
- Corona Homes for Sale
- Fullerton Homes for Sale
- Huntington Beach Homes for Sale
- Irvine Homes for Sale
- La Habra Homes for Sale
- Long Beach Homes for Sale
- Los Angeles Homes for Sale
- Ontario Homes for Sale
- Placentia Homes for Sale
- Riverside Homes for Sale
- San Bernardino Homes for Sale
- Whittier Homes for Sale
- Yorba Linda Homes for Sale
- More Cities
Other Yucca Valley Resources
- Yucca Valley Homes for Sale
- Yucca Valley Condos for Sale
- Yucca Valley 1 Bedroom Homes for Sale
- Yucca Valley 2 Bedroom Homes for Sale
- Yucca Valley 3 Bedroom Homes for Sale
- Yucca Valley 4 Bedroom Homes for Sale
- Yucca Valley 5 Bedroom Homes for Sale
- Yucca Valley Single Story Homes for Sale
- Yucca Valley Homes for Sale with Pools
- Yucca Valley Homes for Sale with 3 Car Garages
- Yucca Valley New Homes for Sale
- Yucca Valley Homes for Sale with Large Lots
- Yucca Valley Cheapest Homes for Sale
- Yucca Valley Luxury Homes for Sale
- Yucca Valley Newest Listings for Sale
- Yucca Valley Homes Pending Sale
- Yucca Valley Recently Sold Homes
