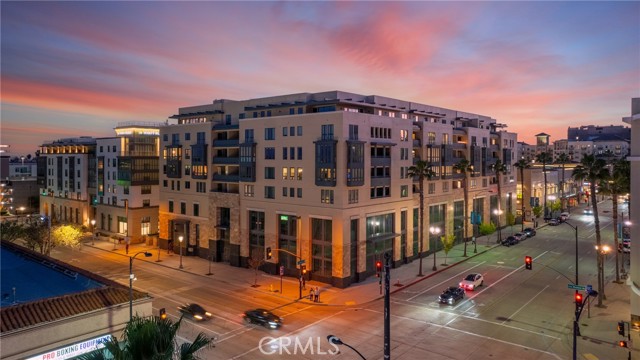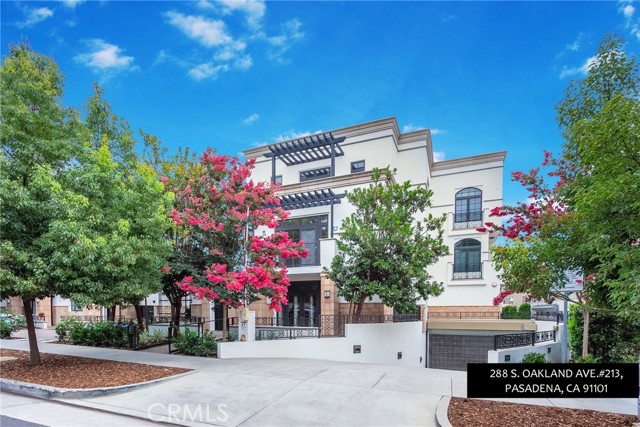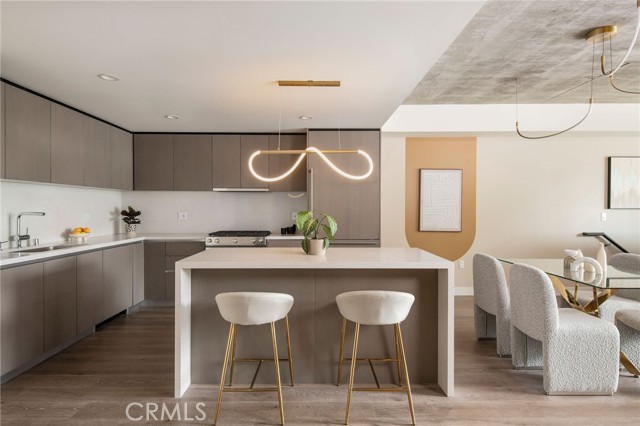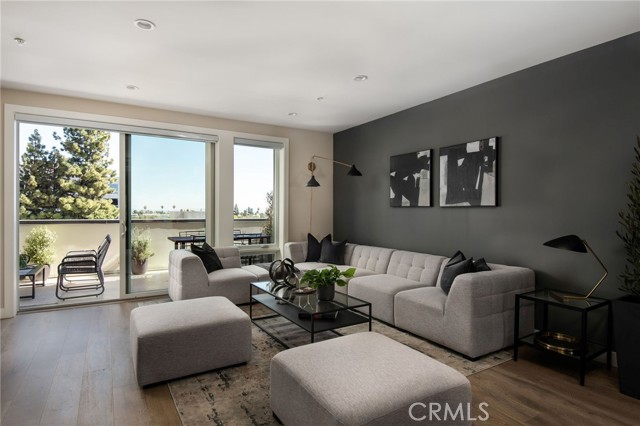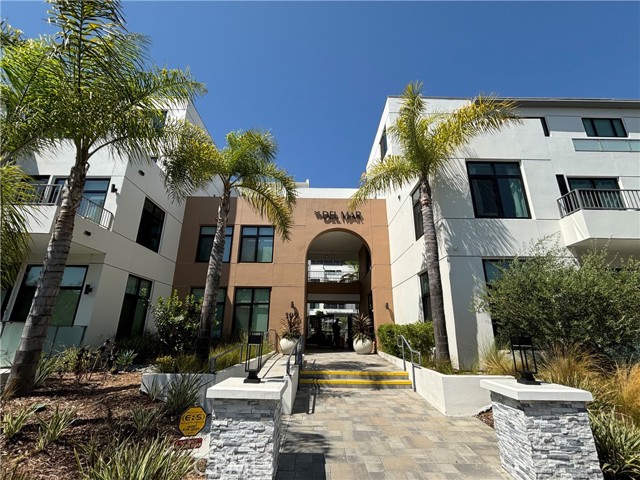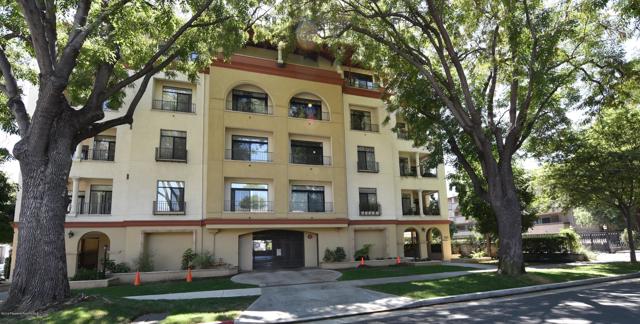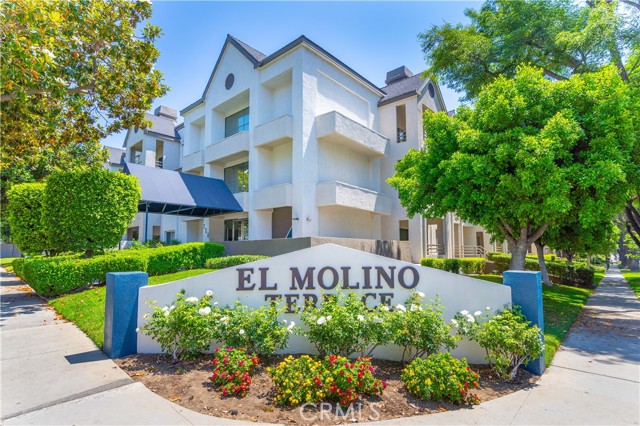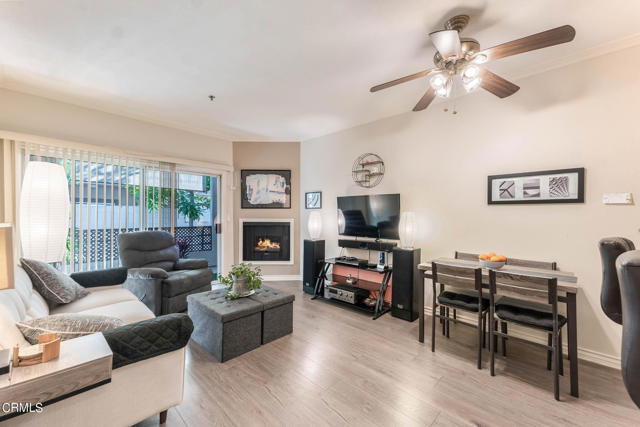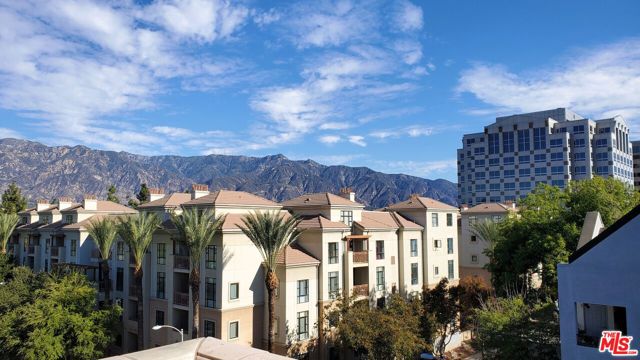
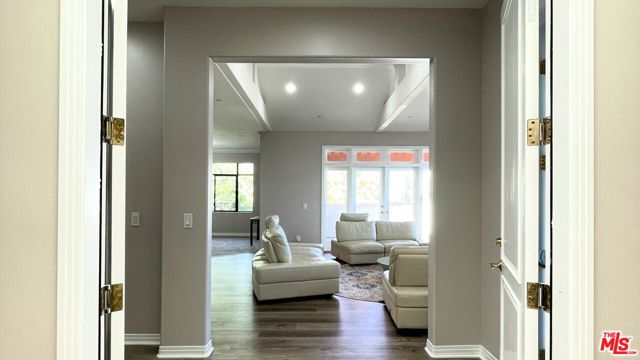
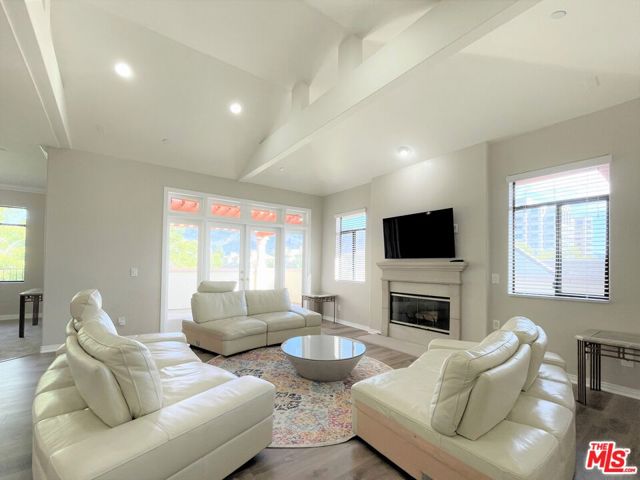
View Photos
748 Locust St #502 Pasadena, CA 91101
$1,490,000
- 3 Beds
- 2 Baths
- 2,655 Sq.Ft.
For Sale
Property Overview: 748 Locust St #502 Pasadena, CA has 3 bedrooms, 2 bathrooms, 2,655 living square feet and 14,591 square feet lot size. Call an Ardent Real Estate Group agent to verify current availability of this home or with any questions you may have.
Listed by Jason Paukovits | BRE #02016243 | Dream Realty & Investments Inc
Co-listed by Lilian Han | BRE #02033985 | Dream Realty & Investments Inc
Co-listed by Lilian Han | BRE #02033985 | Dream Realty & Investments Inc
Last checked: 6 minutes ago |
Last updated: August 22nd, 2024 |
Source CRMLS |
DOM: 51
Home details
- Lot Sq. Ft
- 14,591
- HOA Dues
- $835/mo
- Year built
- 2002
- Garage
- 4 Car
- Property Type:
- Condominium
- Status
- Active
- MLS#
- 24416725
- City
- Pasadena
- County
- Los Angeles
- Time on Site
- 51 days
Show More
Open Houses for 748 Locust St #502
No upcoming open houses
Schedule Tour
Loading...
Property Details for 748 Locust St #502
Local Pasadena Agent
Loading...
Sale History for 748 Locust St #502
Last leased for $4,750 on December 17th, 2021
-
July, 2024
-
Jul 17, 2024
Date
Active
CRMLS: 24416725
$1,490,000
Price
-
December, 2021
-
Dec 17, 2021
Date
Leased
CRMLS: 21107391
$4,750
Price
-
Nov 22, 2021
Date
Active
CRMLS: 21107391
$4,850
Price
-
Listing provided courtesy of CRMLS
-
November, 2021
-
Nov 19, 2021
Date
Canceled
CRMLS: P1-7386
$4,850
Price
-
Nov 6, 2021
Date
Active
CRMLS: P1-7386
$4,850
Price
-
Listing provided courtesy of CRMLS
-
May, 2020
-
May 12, 2020
Date
Sold (Public Records)
Public Records
$1,180,000
Price
-
December, 2019
-
Dec 23, 2019
Date
Expired
CRMLS: P0-819004427
$1,229,000
Price
-
Nov 16, 2019
Date
Price Change
CRMLS: P0-819004427
$1,229,000
Price
-
Oct 9, 2019
Date
Price Change
CRMLS: P0-819004427
$1,259,000
Price
-
Sep 22, 2019
Date
Active
CRMLS: P0-819004427
$1,299,000
Price
-
Listing provided courtesy of CRMLS
-
October, 2002
-
Oct 4, 2002
Date
Sold (Public Records)
Public Records
$613,000
Price
Show More
Tax History for 748 Locust St #502
Assessed Value (2020):
$811,528
| Year | Land Value | Improved Value | Assessed Value |
|---|---|---|---|
| 2020 | $536,342 | $275,186 | $811,528 |
Home Value Compared to the Market
This property vs the competition
About 748 Locust St #502
Detailed summary of property
Public Facts for 748 Locust St #502
Public county record property details
- Beds
- 3
- Baths
- 3
- Year built
- 2002
- Sq. Ft.
- 2,655
- Lot Size
- 14,586
- Stories
- --
- Type
- Condominium Unit (Residential)
- Pool
- No
- Spa
- No
- County
- Los Angeles
- Lot#
- 1
- APN
- 5723-009-053
The source for these homes facts are from public records.
91101 Real Estate Sale History (Last 30 days)
Last 30 days of sale history and trends
Median List Price
$800,000
Median List Price/Sq.Ft.
$716
Median Sold Price
$800,000
Median Sold Price/Sq.Ft.
$798
Total Inventory
54
Median Sale to List Price %
99.01%
Avg Days on Market
60
Loan Type
Conventional (45.45%), FHA (0%), VA (0%), Cash (36.36%), Other (18.18%)
Homes for Sale Near 748 Locust St #502
Nearby Homes for Sale
Recently Sold Homes Near 748 Locust St #502
Related Resources to 748 Locust St #502
New Listings in 91101
Popular Zip Codes
Popular Cities
- Anaheim Hills Homes for Sale
- Brea Homes for Sale
- Corona Homes for Sale
- Fullerton Homes for Sale
- Huntington Beach Homes for Sale
- Irvine Homes for Sale
- La Habra Homes for Sale
- Long Beach Homes for Sale
- Los Angeles Homes for Sale
- Ontario Homes for Sale
- Placentia Homes for Sale
- Riverside Homes for Sale
- San Bernardino Homes for Sale
- Whittier Homes for Sale
- Yorba Linda Homes for Sale
- More Cities
Other Pasadena Resources
- Pasadena Homes for Sale
- Pasadena Townhomes for Sale
- Pasadena Condos for Sale
- Pasadena 1 Bedroom Homes for Sale
- Pasadena 2 Bedroom Homes for Sale
- Pasadena 3 Bedroom Homes for Sale
- Pasadena 4 Bedroom Homes for Sale
- Pasadena 5 Bedroom Homes for Sale
- Pasadena Single Story Homes for Sale
- Pasadena Homes for Sale with Pools
- Pasadena Homes for Sale with 3 Car Garages
- Pasadena New Homes for Sale
- Pasadena Homes for Sale with Large Lots
- Pasadena Cheapest Homes for Sale
- Pasadena Luxury Homes for Sale
- Pasadena Newest Listings for Sale
- Pasadena Homes Pending Sale
- Pasadena Recently Sold Homes
Based on information from California Regional Multiple Listing Service, Inc. as of 2019. This information is for your personal, non-commercial use and may not be used for any purpose other than to identify prospective properties you may be interested in purchasing. Display of MLS data is usually deemed reliable but is NOT guaranteed accurate by the MLS. Buyers are responsible for verifying the accuracy of all information and should investigate the data themselves or retain appropriate professionals. Information from sources other than the Listing Agent may have been included in the MLS data. Unless otherwise specified in writing, Broker/Agent has not and will not verify any information obtained from other sources. The Broker/Agent providing the information contained herein may or may not have been the Listing and/or Selling Agent.


