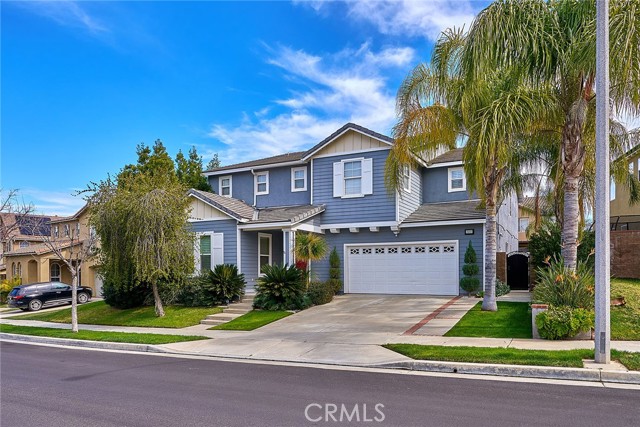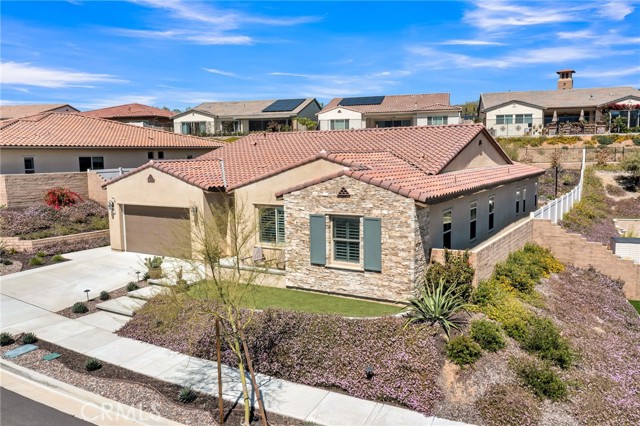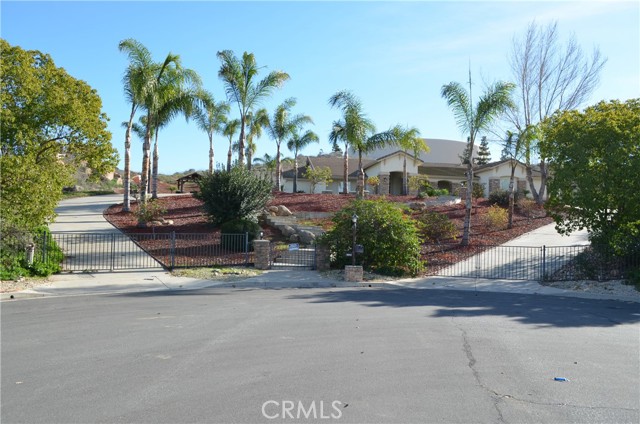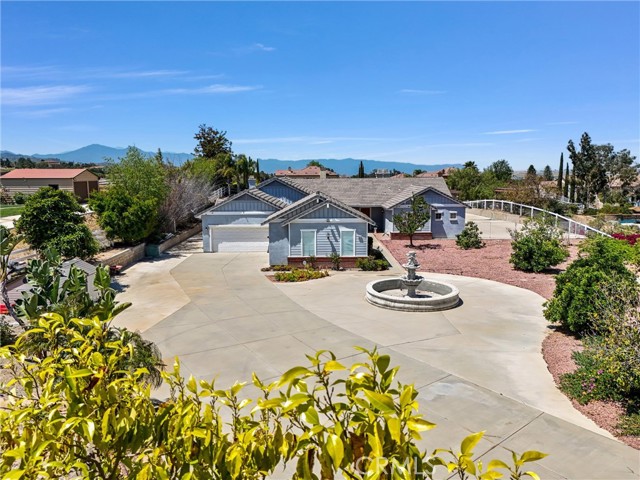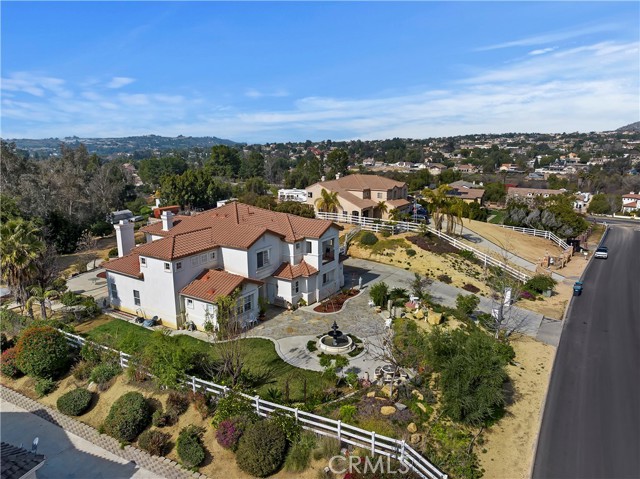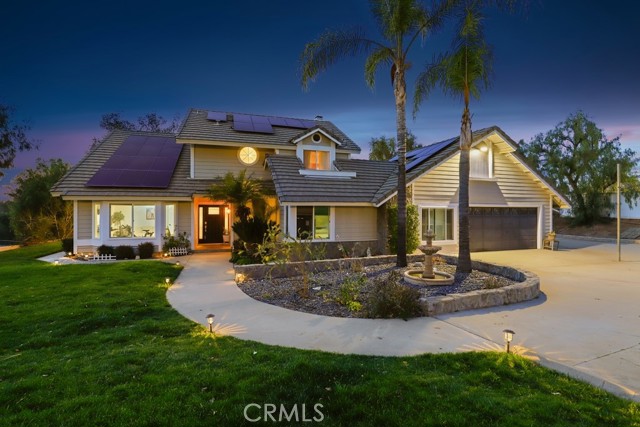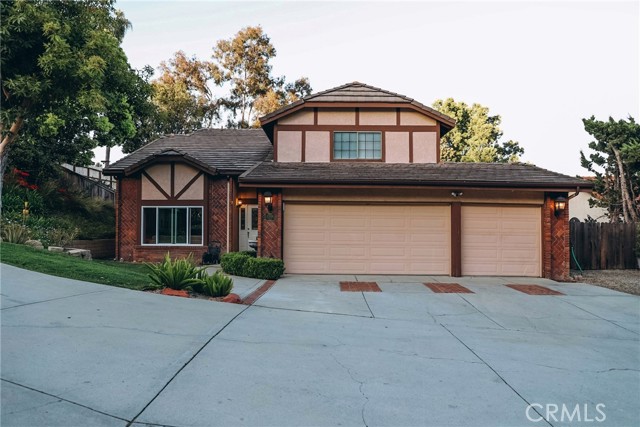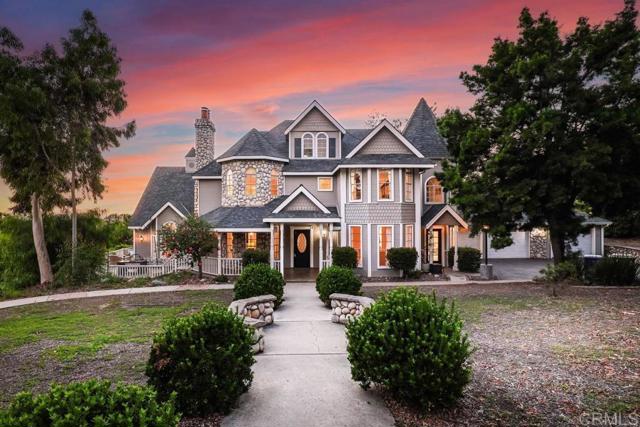
Open Today 3pm-6pm
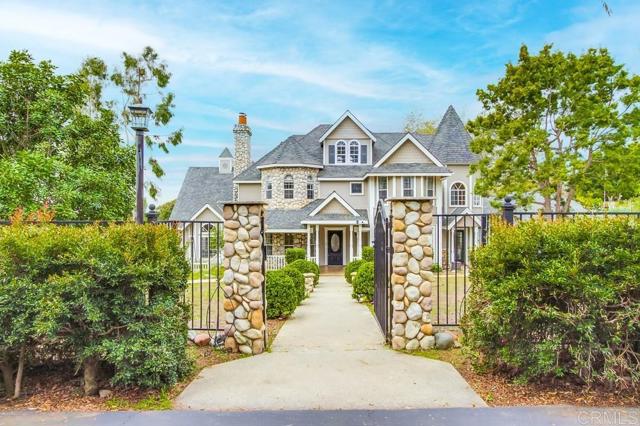

View Photos
750 Jericho Dr Fallbrook, CA 92028
$1,250,000
- 5 Beds
- 4.5 Baths
- 3,699 Sq.Ft.
For Sale
Property Overview: 750 Jericho Dr Fallbrook, CA has 5 bedrooms, 4.5 bathrooms, 3,699 living square feet and 52,707 square feet lot size. Call an Ardent Real Estate Group agent to verify current availability of this home or with any questions you may have.
Listed by Megan Luce | BRE #01299167 | Pacific Sotheby's Int'l Realty
Last checked: 38 seconds ago |
Last updated: May 3rd, 2024 |
Source CRMLS |
DOM: 1
Get a $4,688 Cash Reward
New
Buy this home with Ardent Real Estate Group and get $4,688 back.
Call/Text (714) 706-1823
Home details
- Lot Sq. Ft
- 52,707
- HOA Dues
- $0/mo
- Year built
- 1984
- Garage
- 3 Car
- Property Type:
- Single Family Home
- Status
- Active
- MLS#
- NDP2403329
- City
- Fallbrook
- County
- San Diego
- Time on Site
- 13 days
Show More
Open Houses for 750 Jericho Dr
Friday, May 3rd:
3:00pm-6:00pm
Saturday, May 4th:
12:00pm-4:00pm
Sunday, May 5th:
12:00pm-4:00pm
Schedule Tour
Loading...
Virtual Tour
Use the following link to view this property's virtual tour:
Property Details for 750 Jericho Dr
Local Fallbrook Agent
Loading...
Sale History for 750 Jericho Dr
Last sold for $1,330,420 on December 4th, 2023
-
April, 2024
-
Apr 19, 2024
Date
Active
CRMLS: NDP2403329
$1,250,000
Price
-
April, 2024
-
Apr 17, 2024
Date
Expired
CRMLS: NDP2401614
$1,325,000
Price
-
Feb 28, 2024
Date
Active
CRMLS: NDP2401614
$1,399,000
Price
-
Listing provided courtesy of CRMLS
-
December, 2023
-
Dec 4, 2023
Date
Sold
CRMLS: 230018417SD
$1,330,420
Price
-
Sep 20, 2023
Date
Active
CRMLS: 230018417SD
$1,398,000
Price
-
Listing provided courtesy of CRMLS
-
December, 2020
-
Dec 23, 2020
Date
Sold
CRMLS: OC20221525
$935,000
Price
-
Nov 2, 2020
Date
Pending
CRMLS: OC20221525
$935,000
Price
-
Oct 23, 2020
Date
Active
CRMLS: OC20221525
$935,000
Price
-
Listing provided courtesy of CRMLS
-
December, 2020
-
Dec 22, 2020
Date
Sold (Public Records)
Public Records
$935,000
Price
-
August, 2019
-
Aug 17, 2019
Date
Canceled
CRMLS: 150021898
--
Price
-
Listing provided courtesy of CRMLS
-
August, 2019
-
Aug 12, 2019
Date
Expired
CRMLS: 150013298
--
Price
-
Listing provided courtesy of CRMLS
-
December, 2018
-
Dec 28, 2018
Date
Sold
CRMLS: 140048964
$520,000
Price
-
Listing provided courtesy of CRMLS
-
December, 2018
-
Dec 26, 2018
Date
Sold
CRMLS: 150041649
$735,000
Price
-
Listing provided courtesy of CRMLS
-
October, 2015
-
Oct 26, 2015
Date
Sold (Public Records)
Public Records
$735,000
Price
Show More
Tax History for 750 Jericho Dr
Assessed Value (2020):
$795,586
| Year | Land Value | Improved Value | Assessed Value |
|---|---|---|---|
| 2020 | $227,310 | $568,276 | $795,586 |
Home Value Compared to the Market
This property vs the competition
About 750 Jericho Dr
Detailed summary of property
Public Facts for 750 Jericho Dr
Public county record property details
- Beds
- 4
- Baths
- 4
- Year built
- 1984
- Sq. Ft.
- 3,699
- Lot Size
- 52,707
- Stories
- --
- Type
- Single Family Residential
- Pool
- Yes
- Spa
- No
- County
- San Diego
- Lot#
- --
- APN
- 105-112-41-00
The source for these homes facts are from public records.
92028 Real Estate Sale History (Last 30 days)
Last 30 days of sale history and trends
Median List Price
$999,000
Median List Price/Sq.Ft.
$425
Median Sold Price
$850,000
Median Sold Price/Sq.Ft.
$446
Total Inventory
178
Median Sale to List Price %
100%
Avg Days on Market
24
Loan Type
Conventional (44.23%), FHA (7.69%), VA (21.15%), Cash (23.08%), Other (3.85%)
Tour This Home
Buy with Ardent Real Estate Group and save $4,688.
Contact Jon
Fallbrook Agent
Call, Text or Message
Fallbrook Agent
Call, Text or Message
Get a $4,688 Cash Reward
New
Buy this home with Ardent Real Estate Group and get $4,688 back.
Call/Text (714) 706-1823
Homes for Sale Near 750 Jericho Dr
Nearby Homes for Sale
Recently Sold Homes Near 750 Jericho Dr
Related Resources to 750 Jericho Dr
New Listings in 92028
Popular Zip Codes
Popular Cities
- Anaheim Hills Homes for Sale
- Brea Homes for Sale
- Corona Homes for Sale
- Fullerton Homes for Sale
- Huntington Beach Homes for Sale
- Irvine Homes for Sale
- La Habra Homes for Sale
- Long Beach Homes for Sale
- Los Angeles Homes for Sale
- Ontario Homes for Sale
- Placentia Homes for Sale
- Riverside Homes for Sale
- San Bernardino Homes for Sale
- Whittier Homes for Sale
- Yorba Linda Homes for Sale
- More Cities
Other Fallbrook Resources
- Fallbrook Homes for Sale
- Fallbrook Condos for Sale
- Fallbrook 2 Bedroom Homes for Sale
- Fallbrook 3 Bedroom Homes for Sale
- Fallbrook 4 Bedroom Homes for Sale
- Fallbrook 5 Bedroom Homes for Sale
- Fallbrook Single Story Homes for Sale
- Fallbrook Homes for Sale with Pools
- Fallbrook Homes for Sale with 3 Car Garages
- Fallbrook New Homes for Sale
- Fallbrook Homes for Sale with Large Lots
- Fallbrook Cheapest Homes for Sale
- Fallbrook Luxury Homes for Sale
- Fallbrook Newest Listings for Sale
- Fallbrook Homes Pending Sale
- Fallbrook Recently Sold Homes
Based on information from California Regional Multiple Listing Service, Inc. as of 2019. This information is for your personal, non-commercial use and may not be used for any purpose other than to identify prospective properties you may be interested in purchasing. Display of MLS data is usually deemed reliable but is NOT guaranteed accurate by the MLS. Buyers are responsible for verifying the accuracy of all information and should investigate the data themselves or retain appropriate professionals. Information from sources other than the Listing Agent may have been included in the MLS data. Unless otherwise specified in writing, Broker/Agent has not and will not verify any information obtained from other sources. The Broker/Agent providing the information contained herein may or may not have been the Listing and/or Selling Agent.
