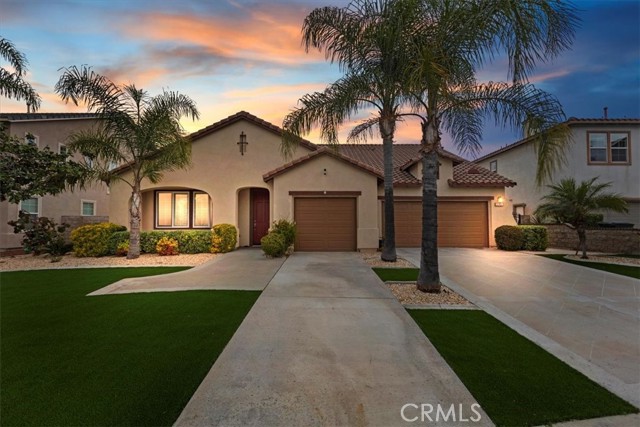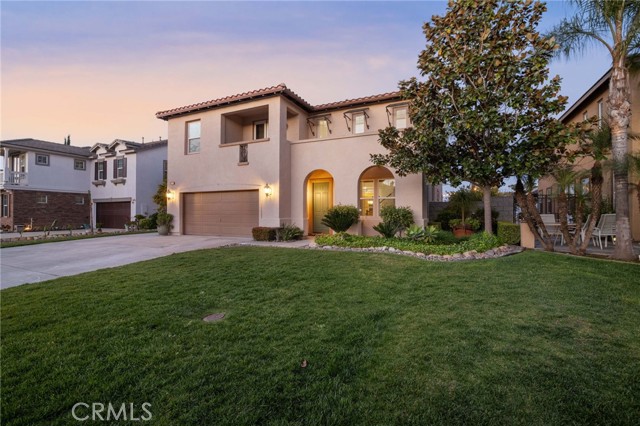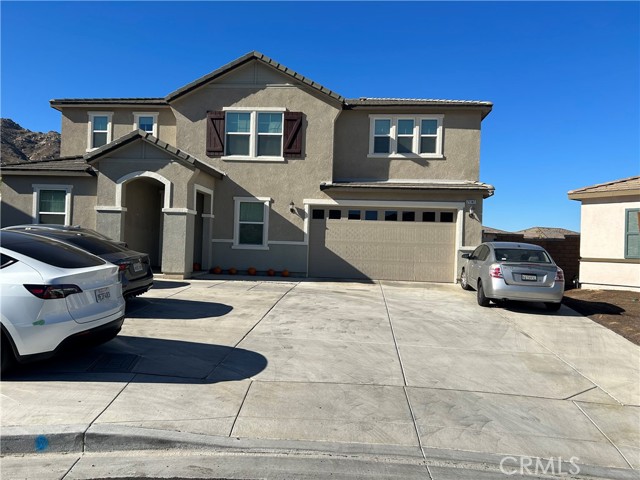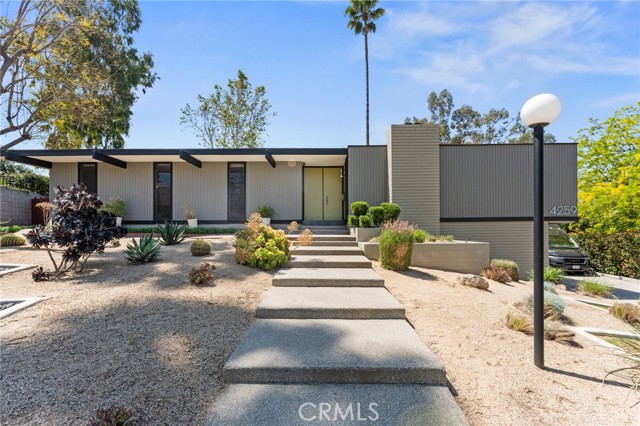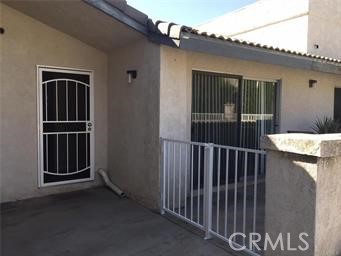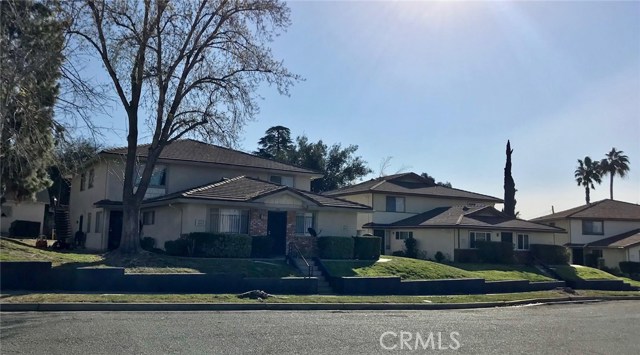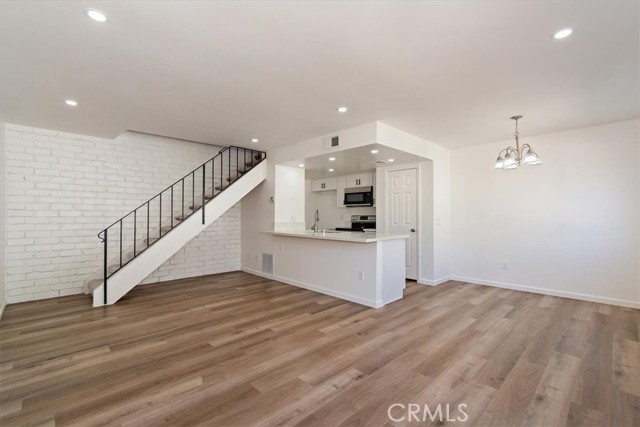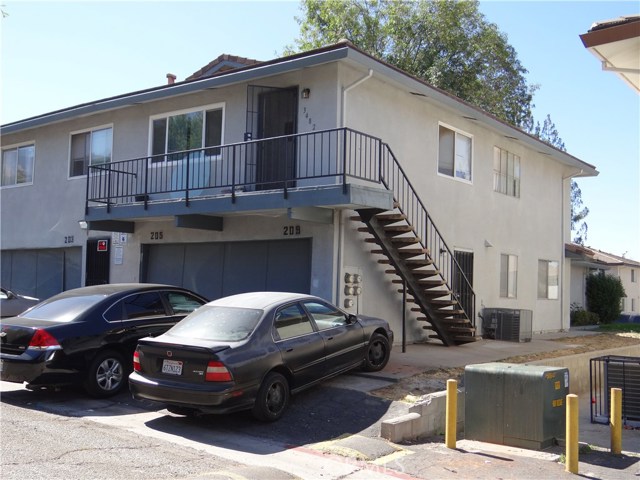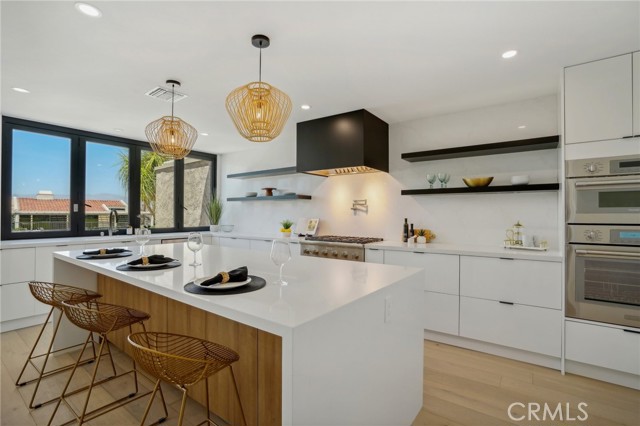
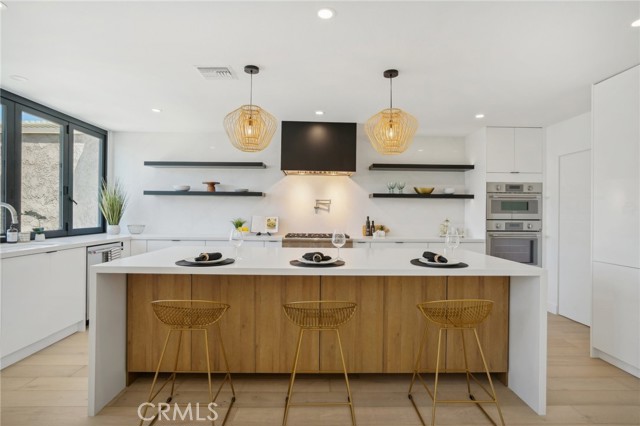
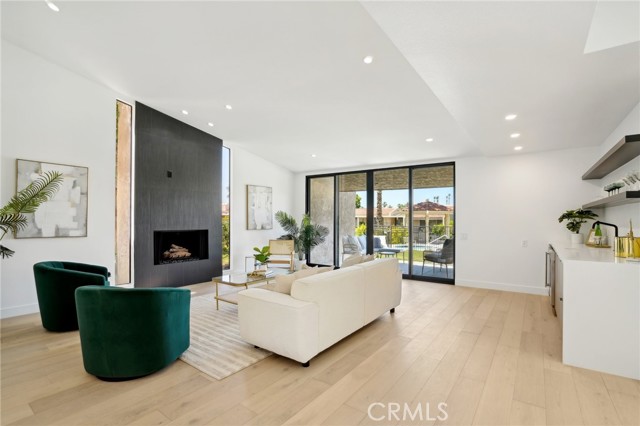
View Photos
75136 Kiowa Dr Indian Wells, CA 92210
$1,150,000
- 3 Beds
- 3.5 Baths
- 2,399 Sq.Ft.
For Sale
Property Overview: 75136 Kiowa Dr Indian Wells, CA has 3 bedrooms, 3.5 bathrooms, 2,399 living square feet and 4,356 square feet lot size. Call an Ardent Real Estate Group agent to verify current availability of this home or with any questions you may have.
Listed by Molly Hobin Williams | BRE #00819814 | Bayside
Last checked: 15 minutes ago |
Last updated: May 19th, 2024 |
Source CRMLS |
DOM: 11
Get a $4,313 Cash Reward
New
Buy this home with Ardent Real Estate Group and get $4,313 back.
Call/Text (714) 706-1823
Home details
- Lot Sq. Ft
- 4,356
- HOA Dues
- $800/mo
- Year built
- 1979
- Garage
- 2 Car
- Property Type:
- Condominium
- Status
- Active
- MLS#
- SB24091110
- City
- Indian Wells
- County
- Riverside
- Time on Site
- 10 days
Show More
Open Houses for 75136 Kiowa Dr
No upcoming open houses
Schedule Tour
Loading...
Virtual Tour
Use the following link to view this property's virtual tour:
Property Details for 75136 Kiowa Dr
Local Indian Wells Agent
Loading...
Sale History for 75136 Kiowa Dr
Last sold for $649,000 on July 17th, 2023
-
May, 2024
-
May 9, 2024
Date
Active
CRMLS: SB24091110
$1,150,000
Price
-
July, 2023
-
Jul 17, 2023
Date
Sold
CRMLS: 219095167DA
$649,000
Price
-
May 18, 2023
Date
Active
CRMLS: 219095167DA
$649,000
Price
-
Listing provided courtesy of CRMLS
-
May, 2005
-
May 31, 2005
Date
Sold (Public Records)
Public Records
$449,000
Price
-
February, 1995
-
Feb 3, 1995
Date
Sold (Public Records)
Public Records
$248,500
Price
Show More
Tax History for 75136 Kiowa Dr
Assessed Value (2021):
$411,341
| Year | Land Value | Improved Value | Assessed Value |
|---|---|---|---|
| 2021 | $123,188 | $288,153 | $411,341 |
Home Value Compared to the Market
This property vs the competition
About 75136 Kiowa Dr
Detailed summary of property
Public Facts for 75136 Kiowa Dr
Public county record property details
- Beds
- 3
- Baths
- 2
- Year built
- 1979
- Sq. Ft.
- 2,399
- Lot Size
- 4,356
- Stories
- 1
- Type
- Condominium Unit (Residential)
- Pool
- No
- Spa
- No
- County
- Riverside
- Lot#
- 30
- APN
- 633-471-008
The source for these homes facts are from public records.
92210 Real Estate Sale History (Last 30 days)
Last 30 days of sale history and trends
Median List Price
$1,250,000
Median List Price/Sq.Ft.
$500
Median Sold Price
$930,000
Median Sold Price/Sq.Ft.
$450
Total Inventory
130
Median Sale to List Price %
81.65%
Avg Days on Market
56
Loan Type
Conventional (11.11%), FHA (0%), VA (0%), Cash (50%), Other (16.67%)
Tour This Home
Buy with Ardent Real Estate Group and save $4,313.
Contact Jon
Indian Wells Agent
Call, Text or Message
Indian Wells Agent
Call, Text or Message
Get a $4,313 Cash Reward
New
Buy this home with Ardent Real Estate Group and get $4,313 back.
Call/Text (714) 706-1823
Homes for Sale Near 75136 Kiowa Dr
Nearby Homes for Sale
Recently Sold Homes Near 75136 Kiowa Dr
Related Resources to 75136 Kiowa Dr
New Listings in 92210
Popular Zip Codes
Popular Cities
- Anaheim Hills Homes for Sale
- Brea Homes for Sale
- Corona Homes for Sale
- Fullerton Homes for Sale
- Huntington Beach Homes for Sale
- Irvine Homes for Sale
- La Habra Homes for Sale
- Long Beach Homes for Sale
- Los Angeles Homes for Sale
- Ontario Homes for Sale
- Placentia Homes for Sale
- Riverside Homes for Sale
- San Bernardino Homes for Sale
- Whittier Homes for Sale
- Yorba Linda Homes for Sale
- More Cities
Other Indian Wells Resources
- Indian Wells Homes for Sale
- Indian Wells Condos for Sale
- Indian Wells 1 Bedroom Homes for Sale
- Indian Wells 2 Bedroom Homes for Sale
- Indian Wells 3 Bedroom Homes for Sale
- Indian Wells 4 Bedroom Homes for Sale
- Indian Wells 5 Bedroom Homes for Sale
- Indian Wells Single Story Homes for Sale
- Indian Wells Homes for Sale with Pools
- Indian Wells Homes for Sale with 3 Car Garages
- Indian Wells New Homes for Sale
- Indian Wells Homes for Sale with Large Lots
- Indian Wells Cheapest Homes for Sale
- Indian Wells Luxury Homes for Sale
- Indian Wells Newest Listings for Sale
- Indian Wells Homes Pending Sale
- Indian Wells Recently Sold Homes
Based on information from California Regional Multiple Listing Service, Inc. as of 2019. This information is for your personal, non-commercial use and may not be used for any purpose other than to identify prospective properties you may be interested in purchasing. Display of MLS data is usually deemed reliable but is NOT guaranteed accurate by the MLS. Buyers are responsible for verifying the accuracy of all information and should investigate the data themselves or retain appropriate professionals. Information from sources other than the Listing Agent may have been included in the MLS data. Unless otherwise specified in writing, Broker/Agent has not and will not verify any information obtained from other sources. The Broker/Agent providing the information contained herein may or may not have been the Listing and/or Selling Agent.
