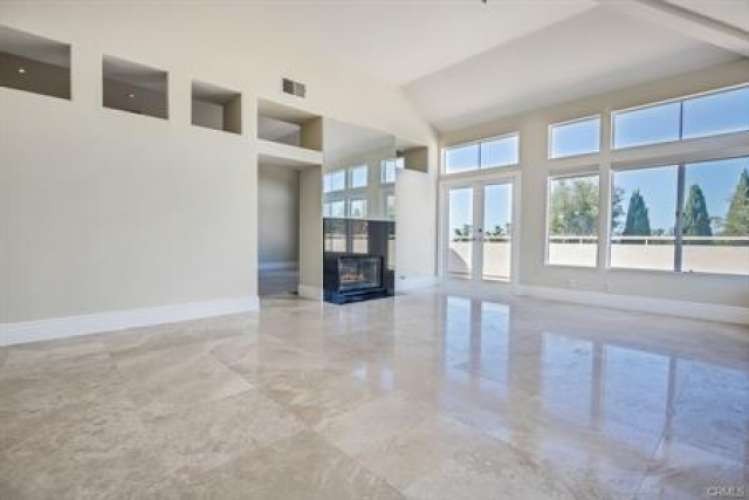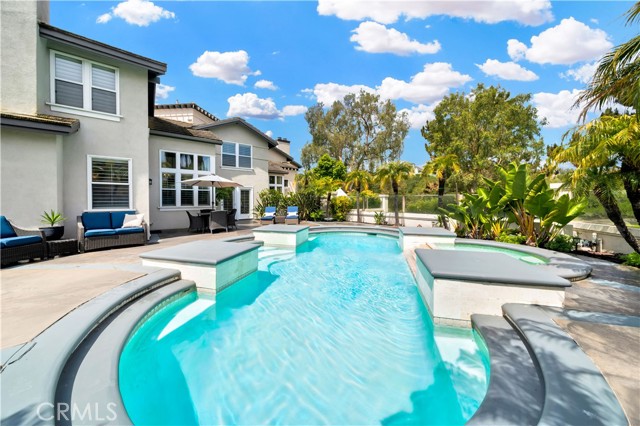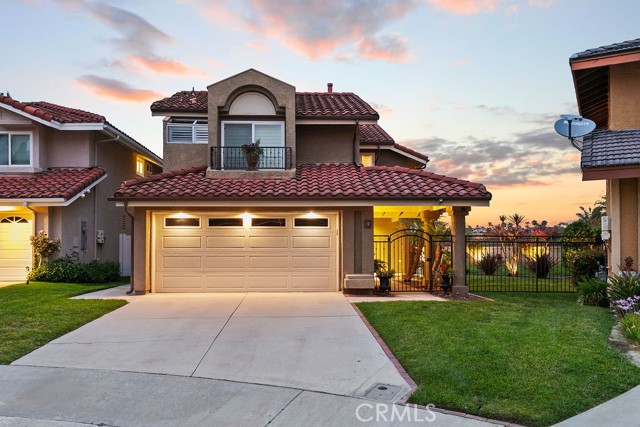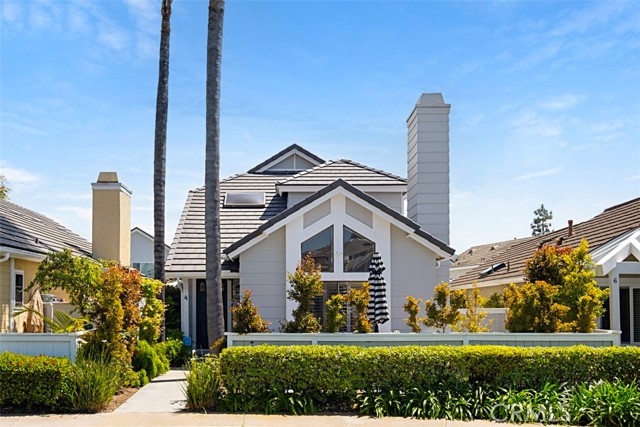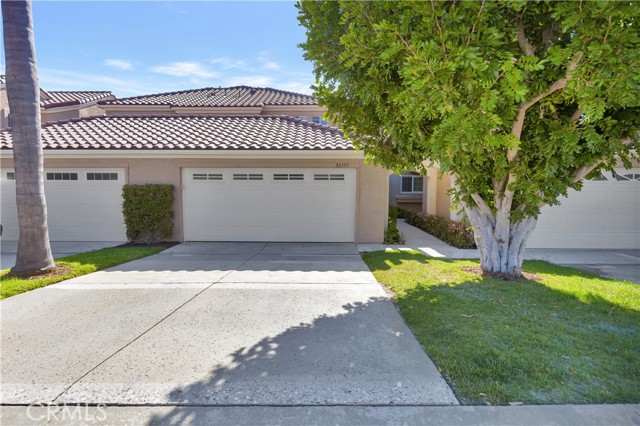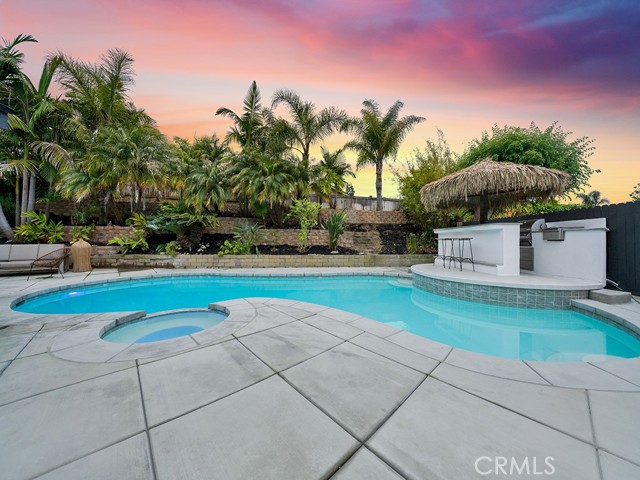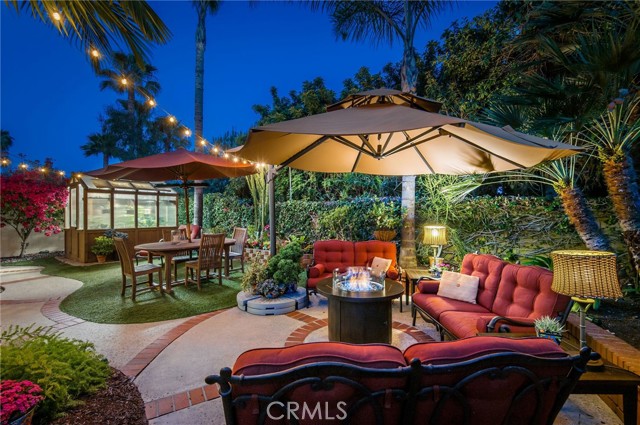


View Photos
7521 El Paso St La Mesa, CA 91942
$1,500,000
- 3 Beds
- 1 Baths
- 2,069 Sq.Ft.
For Sale
Property Overview: 7521 El Paso St La Mesa, CA has 3 bedrooms, 1 bathrooms, 2,069 living square feet and 7,500 square feet lot size. Call an Ardent Real Estate Group agent to verify current availability of this home or with any questions you may have.
Listed by Anthony Tapia | BRE #01313401 | Empire Real Estate Consultants
Co-listed by Corina Culver | BRE #00920580 | Empire Real Estate Consultants
Co-listed by Corina Culver | BRE #00920580 | Empire Real Estate Consultants
Last checked: 13 minutes ago |
Last updated: May 19th, 2024 |
Source CRMLS |
DOM: 13
Get a $4,500 Cash Reward
New
Buy this home with Ardent Real Estate Group and get $4,500 back.
Call/Text (714) 706-1823
Home details
- Lot Sq. Ft
- 7,500
- HOA Dues
- $0/mo
- Year built
- 1968
- Garage
- 2 Car
- Property Type:
- Single Family Home
- Status
- Active
- MLS#
- PTP2402587
- City
- La Mesa
- County
- San Diego
- Time on Site
- 13 days
Show More
Open Houses for 7521 El Paso St
No upcoming open houses
Schedule Tour
Loading...
Virtual Tour
Use the following link to view this property's virtual tour:
Property Details for 7521 El Paso St
Local La Mesa Agent
Loading...
Sale History for 7521 El Paso St
Last sold on April 18th, 2008
-
May, 2024
-
May 5, 2024
Date
Active
CRMLS: PTP2402587
$1,500,000
Price
-
April, 2008
-
Apr 18, 2008
Date
Sold (Public Records)
Public Records
--
Price
Show More
Tax History for 7521 El Paso St
Assessed Value (2020):
$356,879
| Year | Land Value | Improved Value | Assessed Value |
|---|---|---|---|
| 2020 | $81,353 | $275,526 | $356,879 |
Home Value Compared to the Market
This property vs the competition
About 7521 El Paso St
Detailed summary of property
Public Facts for 7521 El Paso St
Public county record property details
- Beds
- 3
- Baths
- 2
- Year built
- 1968
- Sq. Ft.
- 2,069
- Lot Size
- 7,500
- Stories
- --
- Type
- Single Family Residential
- Pool
- Yes
- Spa
- No
- County
- San Diego
- Lot#
- 35
- APN
- 674-150-02-00
The source for these homes facts are from public records.
91942 Real Estate Sale History (Last 30 days)
Last 30 days of sale history and trends
Median List Price
$825,000
Median List Price/Sq.Ft.
$581
Median Sold Price
$815,000
Median Sold Price/Sq.Ft.
$583
Total Inventory
71
Median Sale to List Price %
101.88%
Avg Days on Market
13
Loan Type
Conventional (65.22%), FHA (8.7%), VA (4.35%), Cash (21.74%), Other (0%)
Tour This Home
Buy with Ardent Real Estate Group and save $4,500.
Contact Jon
La Mesa Agent
Call, Text or Message
La Mesa Agent
Call, Text or Message
Get a $4,500 Cash Reward
New
Buy this home with Ardent Real Estate Group and get $4,500 back.
Call/Text (714) 706-1823
Homes for Sale Near 7521 El Paso St
Nearby Homes for Sale
Recently Sold Homes Near 7521 El Paso St
Related Resources to 7521 El Paso St
New Listings in 91942
Popular Zip Codes
Popular Cities
- Anaheim Hills Homes for Sale
- Brea Homes for Sale
- Corona Homes for Sale
- Fullerton Homes for Sale
- Huntington Beach Homes for Sale
- Irvine Homes for Sale
- La Habra Homes for Sale
- Long Beach Homes for Sale
- Los Angeles Homes for Sale
- Ontario Homes for Sale
- Placentia Homes for Sale
- Riverside Homes for Sale
- San Bernardino Homes for Sale
- Whittier Homes for Sale
- Yorba Linda Homes for Sale
- More Cities
Other La Mesa Resources
- La Mesa Homes for Sale
- La Mesa Townhomes for Sale
- La Mesa Condos for Sale
- La Mesa 1 Bedroom Homes for Sale
- La Mesa 2 Bedroom Homes for Sale
- La Mesa 3 Bedroom Homes for Sale
- La Mesa 4 Bedroom Homes for Sale
- La Mesa 5 Bedroom Homes for Sale
- La Mesa Single Story Homes for Sale
- La Mesa Homes for Sale with Pools
- La Mesa Homes for Sale with 3 Car Garages
- La Mesa New Homes for Sale
- La Mesa Homes for Sale with Large Lots
- La Mesa Cheapest Homes for Sale
- La Mesa Luxury Homes for Sale
- La Mesa Newest Listings for Sale
- La Mesa Homes Pending Sale
- La Mesa Recently Sold Homes
Based on information from California Regional Multiple Listing Service, Inc. as of 2019. This information is for your personal, non-commercial use and may not be used for any purpose other than to identify prospective properties you may be interested in purchasing. Display of MLS data is usually deemed reliable but is NOT guaranteed accurate by the MLS. Buyers are responsible for verifying the accuracy of all information and should investigate the data themselves or retain appropriate professionals. Information from sources other than the Listing Agent may have been included in the MLS data. Unless otherwise specified in writing, Broker/Agent has not and will not verify any information obtained from other sources. The Broker/Agent providing the information contained herein may or may not have been the Listing and/or Selling Agent.
