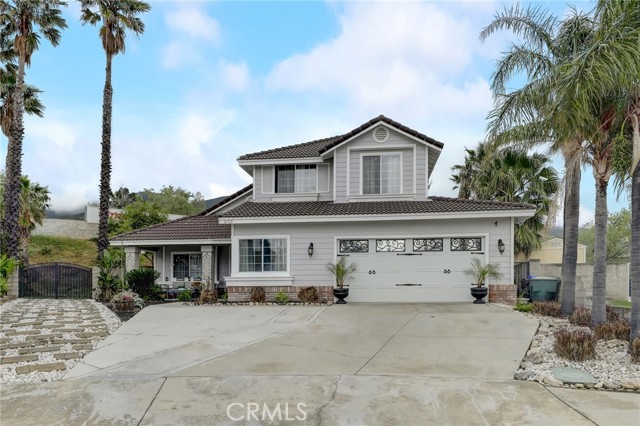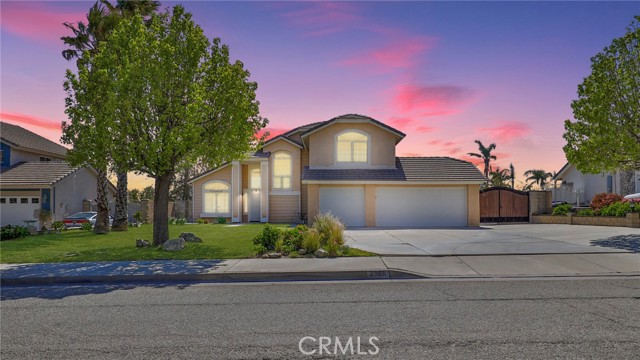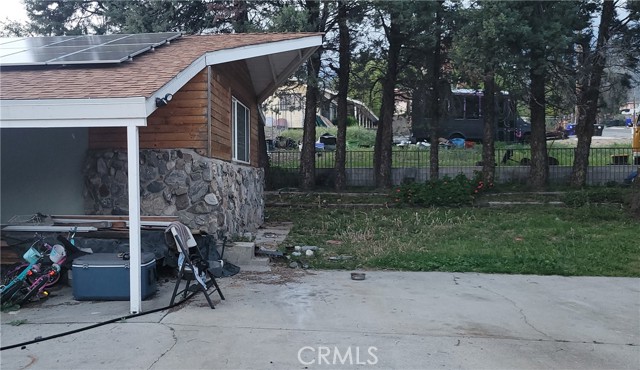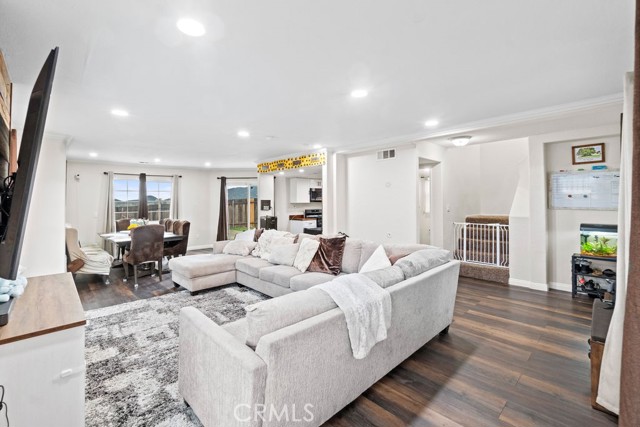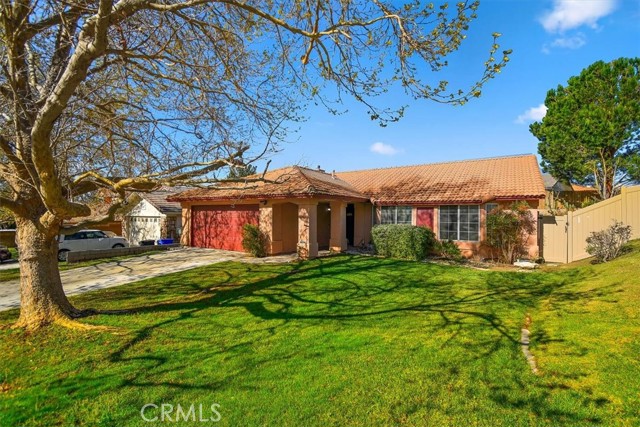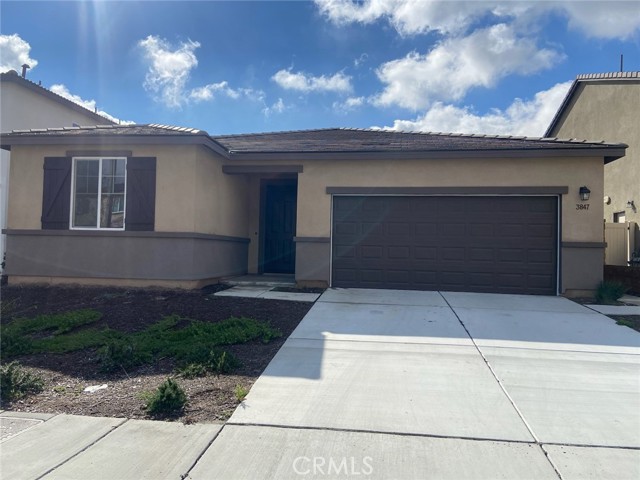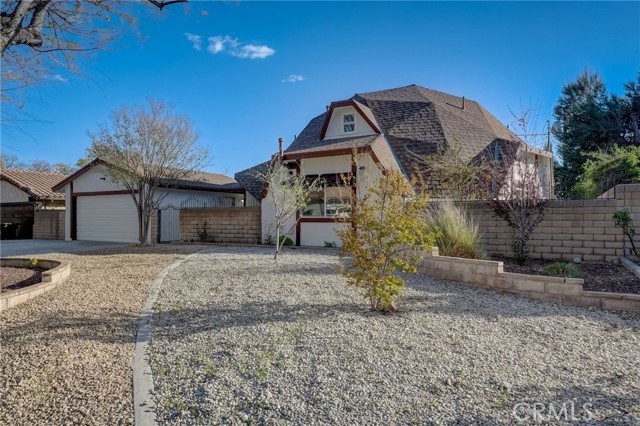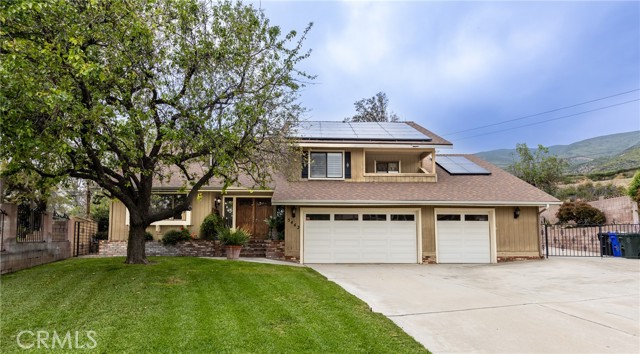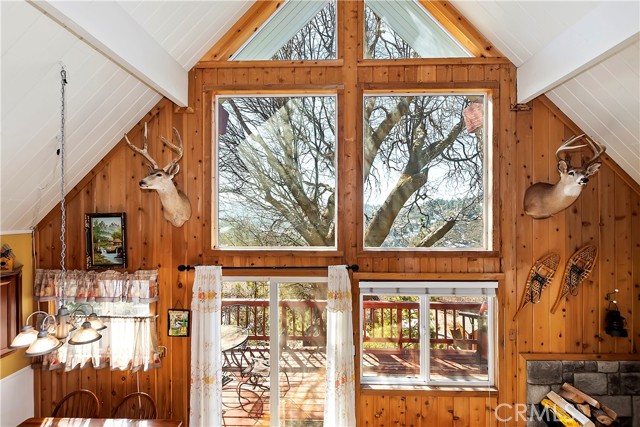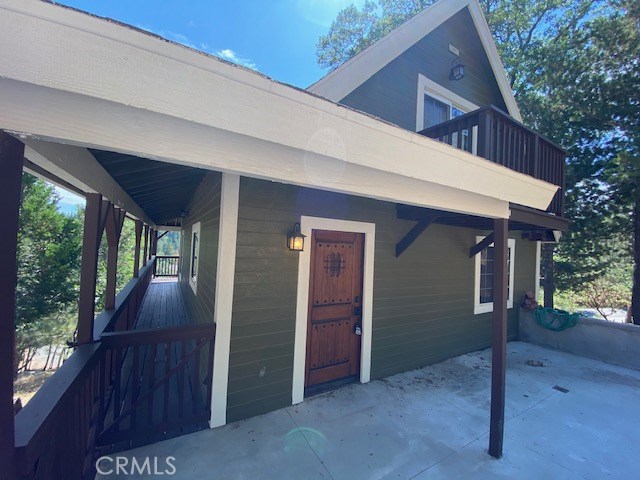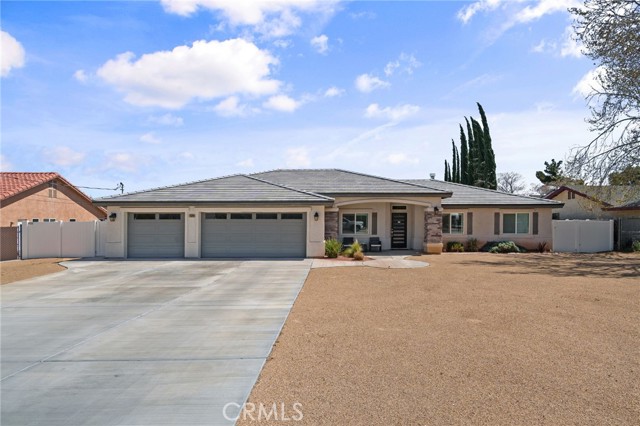
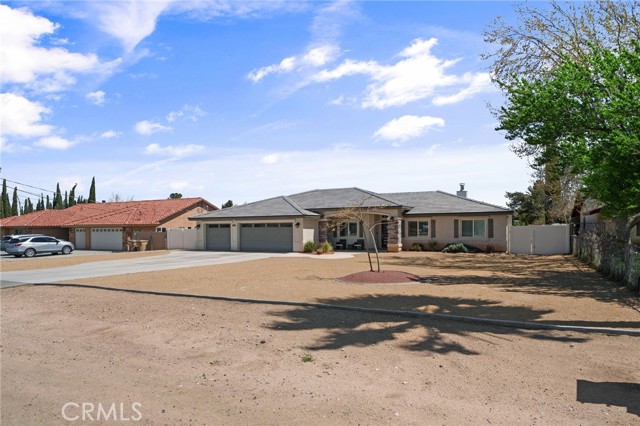
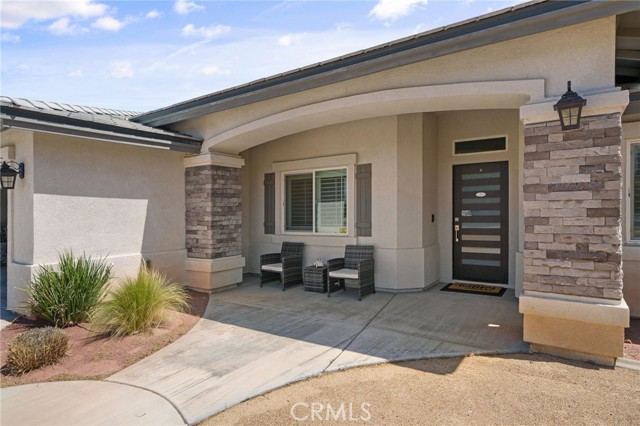
View Photos
7529 Hastings Ave Hesperia, CA 92345
$598,800
- 4 Beds
- 3 Baths
- 2,280 Sq.Ft.
For Sale
Property Overview: 7529 Hastings Ave Hesperia, CA has 4 bedrooms, 3 bathrooms, 2,280 living square feet and 19,000 square feet lot size. Call an Ardent Real Estate Group agent to verify current availability of this home or with any questions you may have.
Listed by Peter Abdelmesseh | BRE #02045365 | Fiv Realty Co.
Co-listed by Nazar Kalayji | BRE #01479494 | Fiv Realty Co.
Co-listed by Nazar Kalayji | BRE #01479494 | Fiv Realty Co.
Last checked: 10 minutes ago |
Last updated: April 28th, 2024 |
Source CRMLS |
DOM: 11
Get a $1,796 Cash Reward
New
Buy this home with Ardent Real Estate Group and get $1,796 back.
Call/Text (714) 706-1823
Home details
- Lot Sq. Ft
- 19,000
- HOA Dues
- $0/mo
- Year built
- 2018
- Garage
- 3 Car
- Property Type:
- Single Family Home
- Status
- Active
- MLS#
- IG24075165
- City
- Hesperia
- County
- San Bernardino
- Time on Site
- 13 days
Show More
Open Houses for 7529 Hastings Ave
No upcoming open houses
Schedule Tour
Loading...
Property Details for 7529 Hastings Ave
Local Hesperia Agent
Loading...
Sale History for 7529 Hastings Ave
Last sold for $375,100 on March 25th, 2019
-
April, 2024
-
Apr 16, 2024
Date
Active
CRMLS: IG24075165
$618,800
Price
-
March, 2019
-
Mar 27, 2019
Date
Sold
CRMLS: 509900
$375,100
Price
-
Feb 12, 2019
Date
Pending
CRMLS: 509900
$374,900
Price
-
Feb 12, 2019
Date
Active
CRMLS: 509900
$374,900
Price
-
Listing provided courtesy of CRMLS
-
August, 2013
-
Aug 5, 2013
Date
Sold (Public Records)
Public Records
$9,500
Price
Show More
Tax History for 7529 Hastings Ave
Assessed Value (2020):
$382,602
| Year | Land Value | Improved Value | Assessed Value |
|---|---|---|---|
| 2020 | $61,200 | $321,402 | $382,602 |
Home Value Compared to the Market
This property vs the competition
About 7529 Hastings Ave
Detailed summary of property
Public Facts for 7529 Hastings Ave
Public county record property details
- Beds
- 4
- Baths
- 3
- Year built
- 2018
- Sq. Ft.
- 2,280
- Lot Size
- 19,000
- Stories
- 1
- Type
- Single Family Residential
- Pool
- No
- Spa
- No
- County
- San Bernardino
- Lot#
- 225
- APN
- 0398-054-11-0000
The source for these homes facts are from public records.
92345 Real Estate Sale History (Last 30 days)
Last 30 days of sale history and trends
Median List Price
$469,000
Median List Price/Sq.Ft.
$261
Median Sold Price
$467,990
Median Sold Price/Sq.Ft.
$265
Total Inventory
232
Median Sale to List Price %
97.7%
Avg Days on Market
40
Loan Type
Conventional (35.06%), FHA (44.16%), VA (7.79%), Cash (6.49%), Other (6.49%)
Tour This Home
Buy with Ardent Real Estate Group and save $1,796.
Contact Jon
Hesperia Agent
Call, Text or Message
Hesperia Agent
Call, Text or Message
Get a $1,796 Cash Reward
New
Buy this home with Ardent Real Estate Group and get $1,796 back.
Call/Text (714) 706-1823
Homes for Sale Near 7529 Hastings Ave
Nearby Homes for Sale
Recently Sold Homes Near 7529 Hastings Ave
Related Resources to 7529 Hastings Ave
New Listings in 92345
Popular Zip Codes
Popular Cities
- Anaheim Hills Homes for Sale
- Brea Homes for Sale
- Corona Homes for Sale
- Fullerton Homes for Sale
- Huntington Beach Homes for Sale
- Irvine Homes for Sale
- La Habra Homes for Sale
- Long Beach Homes for Sale
- Los Angeles Homes for Sale
- Ontario Homes for Sale
- Placentia Homes for Sale
- Riverside Homes for Sale
- San Bernardino Homes for Sale
- Whittier Homes for Sale
- Yorba Linda Homes for Sale
- More Cities
Other Hesperia Resources
- Hesperia Homes for Sale
- Hesperia 1 Bedroom Homes for Sale
- Hesperia 2 Bedroom Homes for Sale
- Hesperia 3 Bedroom Homes for Sale
- Hesperia 4 Bedroom Homes for Sale
- Hesperia 5 Bedroom Homes for Sale
- Hesperia Single Story Homes for Sale
- Hesperia Homes for Sale with Pools
- Hesperia Homes for Sale with 3 Car Garages
- Hesperia New Homes for Sale
- Hesperia Homes for Sale with Large Lots
- Hesperia Cheapest Homes for Sale
- Hesperia Luxury Homes for Sale
- Hesperia Newest Listings for Sale
- Hesperia Homes Pending Sale
- Hesperia Recently Sold Homes
Based on information from California Regional Multiple Listing Service, Inc. as of 2019. This information is for your personal, non-commercial use and may not be used for any purpose other than to identify prospective properties you may be interested in purchasing. Display of MLS data is usually deemed reliable but is NOT guaranteed accurate by the MLS. Buyers are responsible for verifying the accuracy of all information and should investigate the data themselves or retain appropriate professionals. Information from sources other than the Listing Agent may have been included in the MLS data. Unless otherwise specified in writing, Broker/Agent has not and will not verify any information obtained from other sources. The Broker/Agent providing the information contained herein may or may not have been the Listing and/or Selling Agent.
