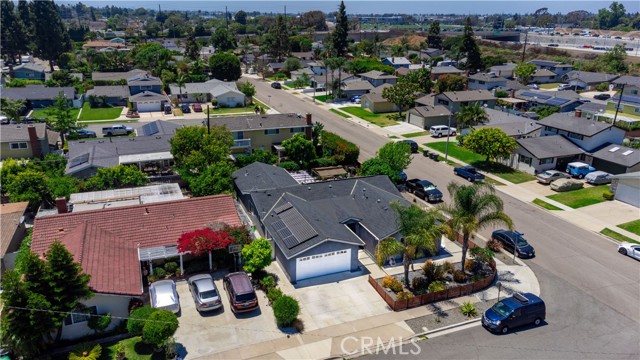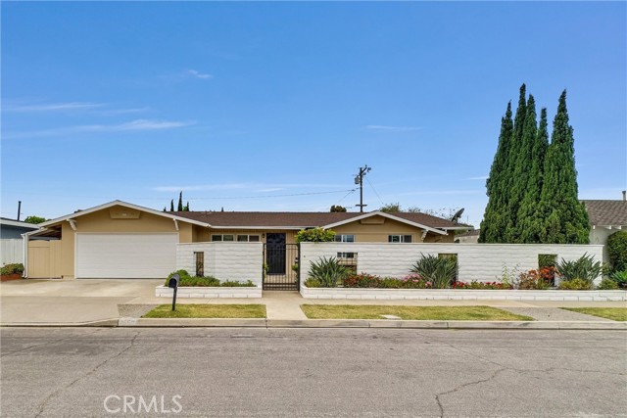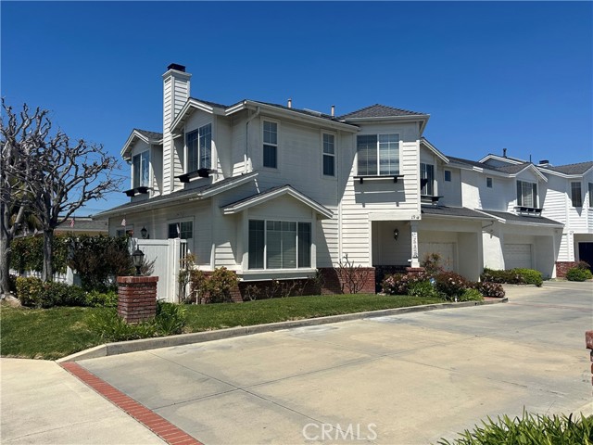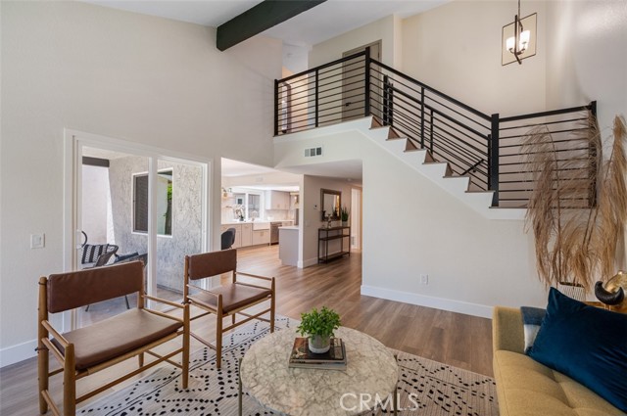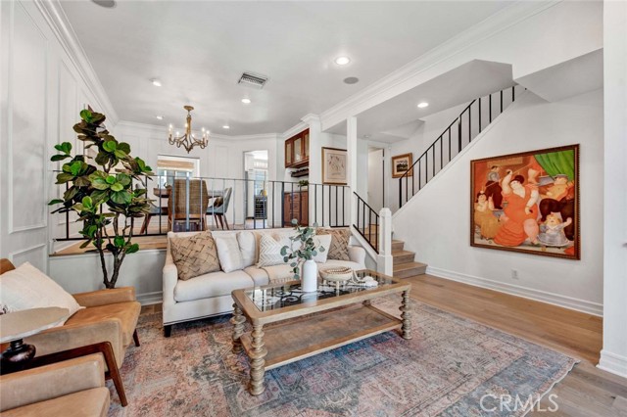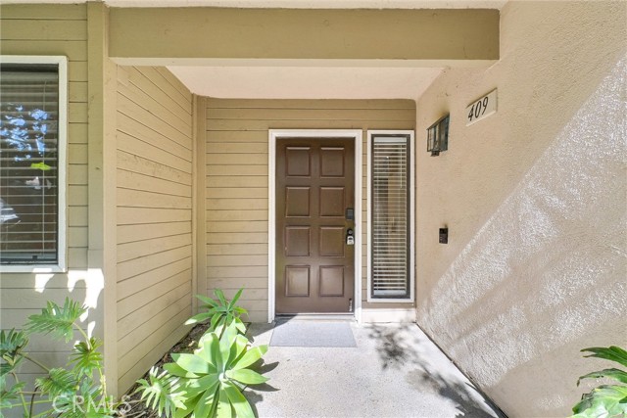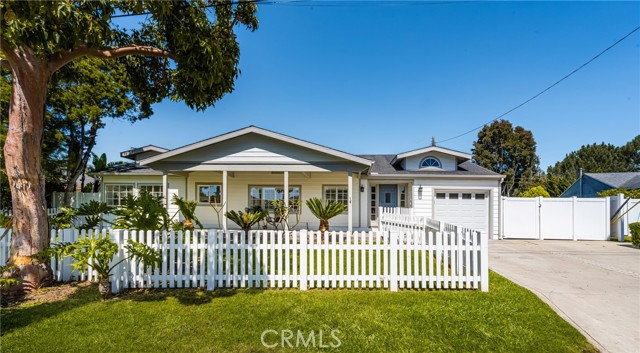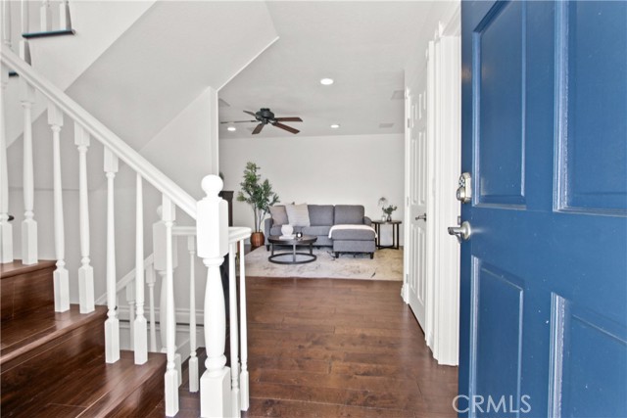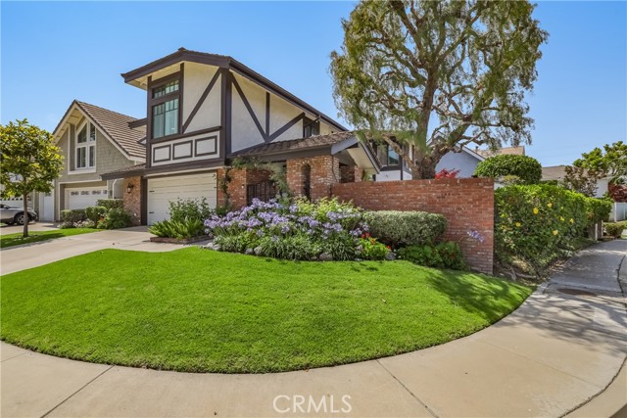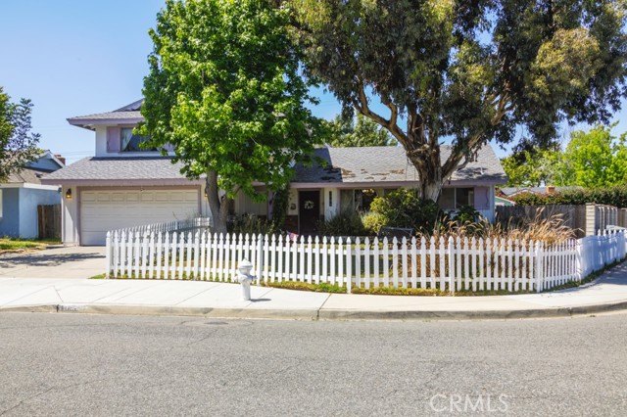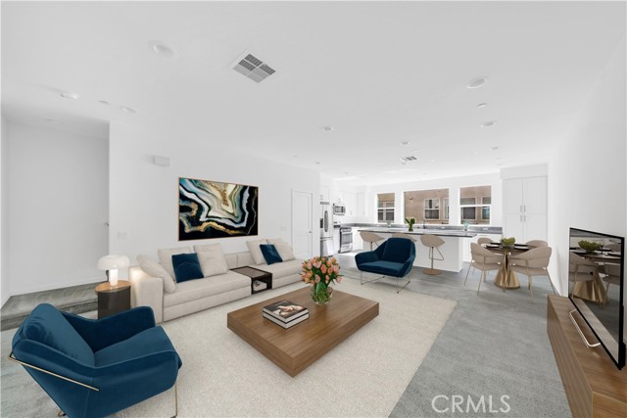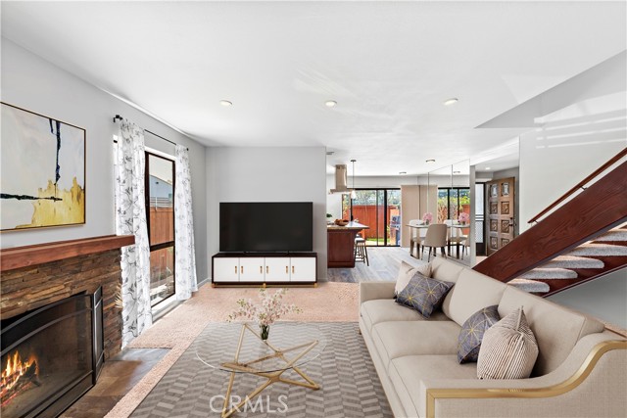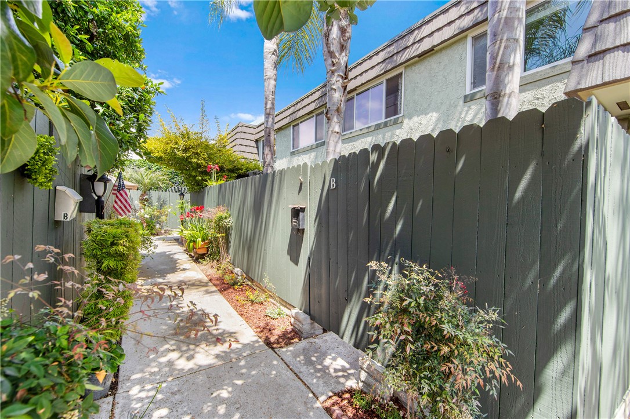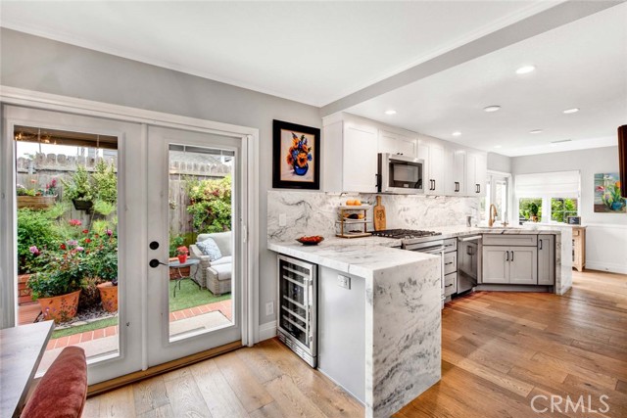755 Joann St #F Costa Mesa, CA 92627
$510,500
Sold Price as of 04/13/2018
- 3 Beds
- 2 Baths
- 1,379 Sq.Ft.
Off Market
Property Overview: 755 Joann St #F Costa Mesa, CA has 3 bedrooms, 2 bathrooms, 1,379 living square feet and -- square feet lot size. Call an Ardent Real Estate Group agent with any questions you may have.
Home Value Compared to the Market
Refinance your Current Mortgage and Save
Save $
You could be saving money by taking advantage of a lower rate and reducing your monthly payment. See what current rates are at and get a free no-obligation quote on today's refinance rates.
Local Costa Mesa Agent
Loading...
Sale History for 755 Joann St #F
Last sold for $510,500 on April 13th, 2018
-
June, 2024
-
Jun 21, 2024
Date
Hold
CRMLS: CV24115532
$799,500
Price
-
Jun 7, 2024
Date
Active
CRMLS: CV24115532
$799,500
Price
-
Listing provided courtesy of CRMLS
-
April, 2018
-
Apr 13, 2018
Date
Sold
CRMLS: OC18018151
$510,500
Price
-
Apr 12, 2018
Date
Pending
CRMLS: OC18018151
$514,900
Price
-
Mar 14, 2018
Date
Active Under Contract
CRMLS: OC18018151
$514,900
Price
-
Feb 8, 2018
Date
Active
CRMLS: OC18018151
$514,900
Price
-
Jan 31, 2018
Date
Active Under Contract
CRMLS: OC18018151
$514,900
Price
-
Jan 26, 2018
Date
Active
CRMLS: OC18018151
$514,900
Price
-
Listing provided courtesy of CRMLS
-
April, 2018
-
Apr 13, 2018
Date
Sold (Public Records)
Public Records
$510,500
Price
-
May, 2009
-
May 5, 2009
Date
Sold (Public Records)
Public Records
$390,000
Price
Show More
Tax History for 755 Joann St #F
Assessed Value (2020):
$531,124
| Year | Land Value | Improved Value | Assessed Value |
|---|---|---|---|
| 2020 | $381,960 | $149,164 | $531,124 |
About 755 Joann St #F
Detailed summary of property
Public Facts for 755 Joann St #F
Public county record property details
- Beds
- 3
- Baths
- 2
- Year built
- 1990
- Sq. Ft.
- 1,379
- Lot Size
- --
- Stories
- --
- Type
- Condominium Unit (Residential)
- Pool
- No
- Spa
- No
- County
- Orange
- Lot#
- 1
- APN
- 937-780-33
The source for these homes facts are from public records.
92627 Real Estate Sale History (Last 30 days)
Last 30 days of sale history and trends
Median List Price
$1,428,000
Median List Price/Sq.Ft.
$843
Median Sold Price
$1,320,000
Median Sold Price/Sq.Ft.
$799
Total Inventory
72
Median Sale to List Price %
102.33%
Avg Days on Market
12
Loan Type
Conventional (38.46%), FHA (0%), VA (0%), Cash (34.62%), Other (26.92%)
Thinking of Selling?
Is this your property?
Thinking of Selling?
Call, Text or Message
Thinking of Selling?
Call, Text or Message
Refinance your Current Mortgage and Save
Save $
You could be saving money by taking advantage of a lower rate and reducing your monthly payment. See what current rates are at and get a free no-obligation quote on today's refinance rates.
Homes for Sale Near 755 Joann St #F
Nearby Homes for Sale
Recently Sold Homes Near 755 Joann St #F
Nearby Homes to 755 Joann St #F
Data from public records.
3 Beds |
2 Baths |
1,863 Sq. Ft.
4 Beds |
2 Baths |
1,938 Sq. Ft.
-- Beds |
-- Baths |
23,403 Sq. Ft.
-- Beds |
-- Baths |
1,750 Sq. Ft.
-- Beds |
-- Baths |
1,807 Sq. Ft.
-- Beds |
-- Baths |
1,807 Sq. Ft.
3 Beds |
2 Baths |
1,236 Sq. Ft.
3 Beds |
3 Baths |
1,618 Sq. Ft.
3 Beds |
2 Baths |
1,242 Sq. Ft.
3 Beds |
3 Baths |
1,841 Sq. Ft.
4 Beds |
3 Baths |
1,735 Sq. Ft.
3 Beds |
2 Baths |
1,040 Sq. Ft.
Related Resources to 755 Joann St #F
New Listings in 92627
Popular Zip Codes
Popular Cities
- Anaheim Hills Homes for Sale
- Brea Homes for Sale
- Corona Homes for Sale
- Fullerton Homes for Sale
- Huntington Beach Homes for Sale
- Irvine Homes for Sale
- La Habra Homes for Sale
- Long Beach Homes for Sale
- Los Angeles Homes for Sale
- Ontario Homes for Sale
- Placentia Homes for Sale
- Riverside Homes for Sale
- San Bernardino Homes for Sale
- Whittier Homes for Sale
- Yorba Linda Homes for Sale
- More Cities
Other Costa Mesa Resources
- Costa Mesa Homes for Sale
- Costa Mesa Townhomes for Sale
- Costa Mesa Condos for Sale
- Costa Mesa 1 Bedroom Homes for Sale
- Costa Mesa 2 Bedroom Homes for Sale
- Costa Mesa 3 Bedroom Homes for Sale
- Costa Mesa 4 Bedroom Homes for Sale
- Costa Mesa 5 Bedroom Homes for Sale
- Costa Mesa Single Story Homes for Sale
- Costa Mesa Homes for Sale with Pools
- Costa Mesa Homes for Sale with 3 Car Garages
- Costa Mesa New Homes for Sale
- Costa Mesa Homes for Sale with Large Lots
- Costa Mesa Cheapest Homes for Sale
- Costa Mesa Luxury Homes for Sale
- Costa Mesa Newest Listings for Sale
- Costa Mesa Homes Pending Sale
- Costa Mesa Recently Sold Homes
