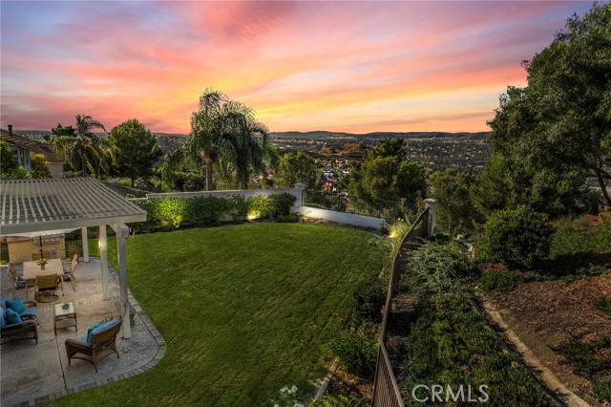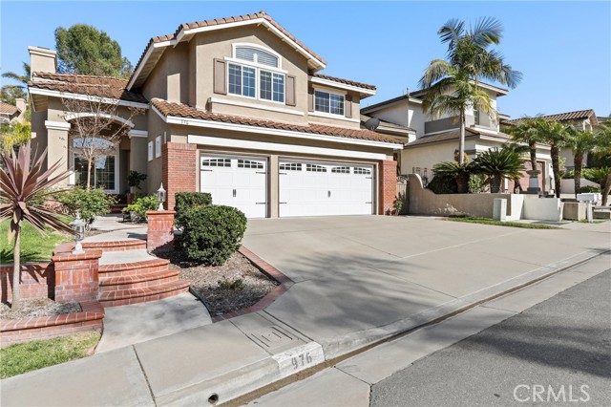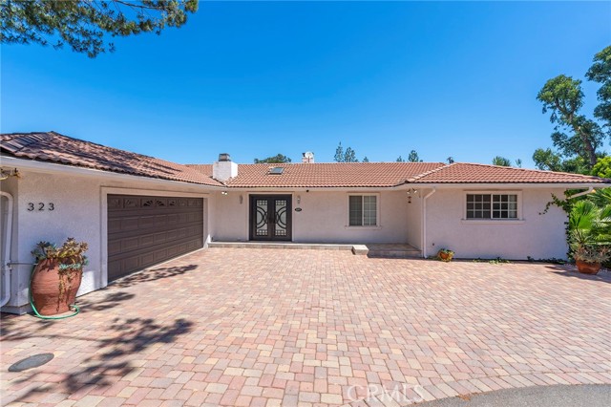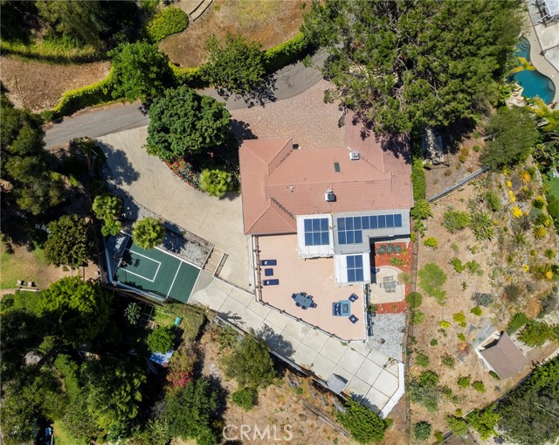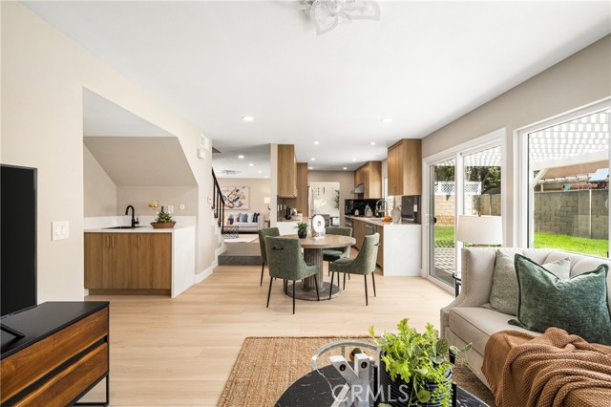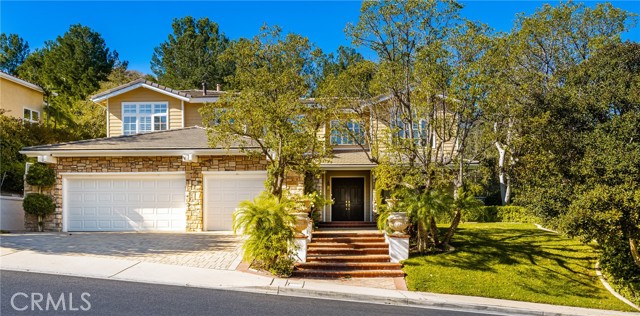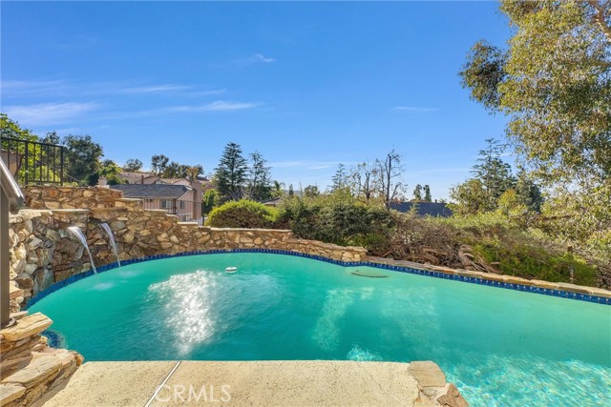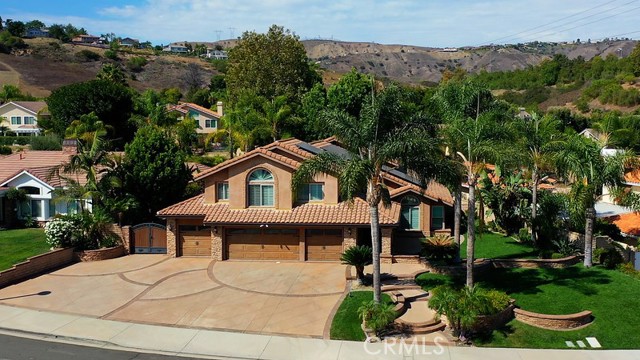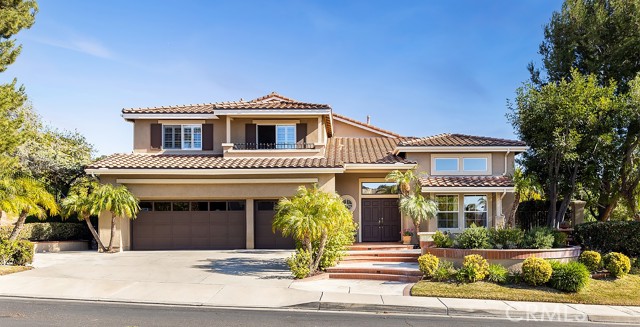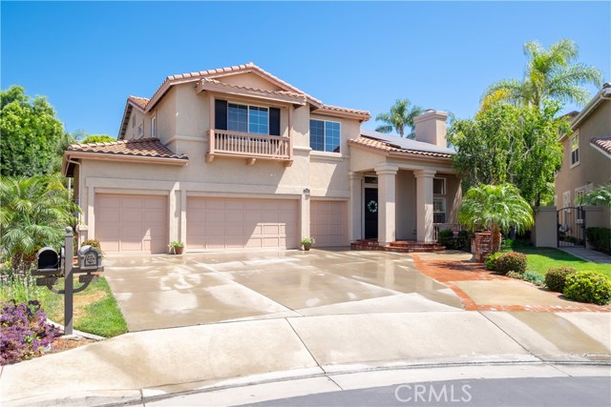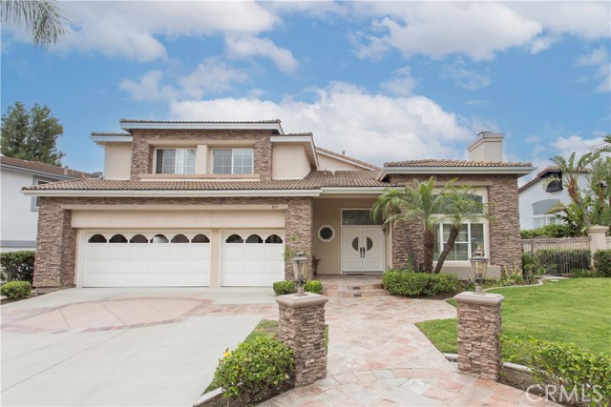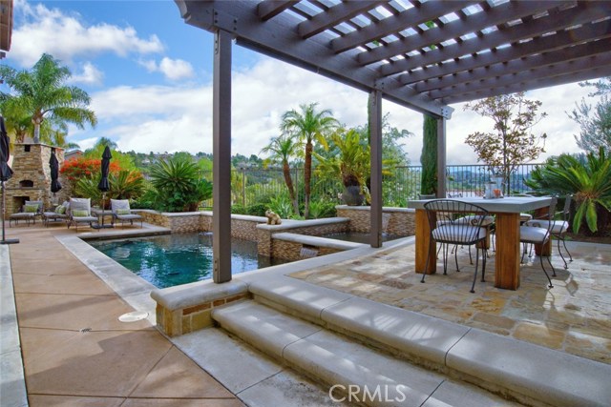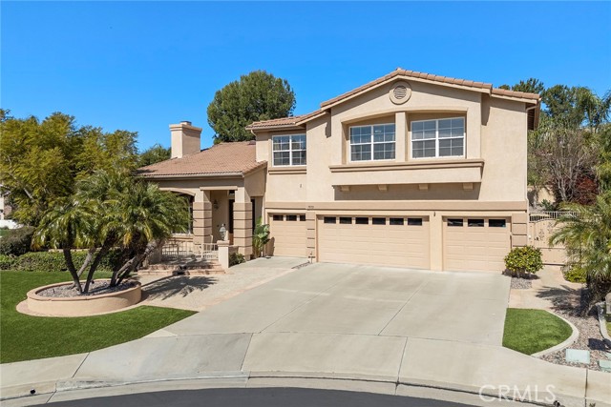
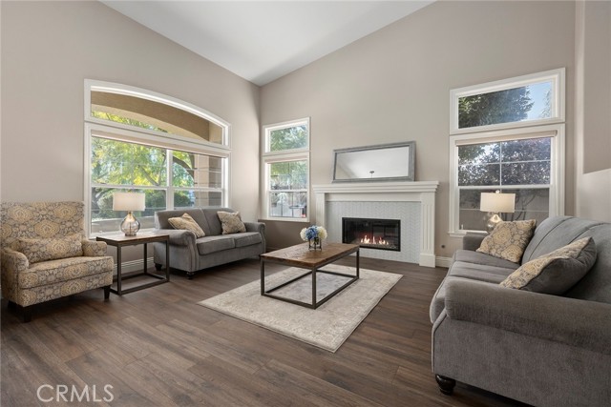
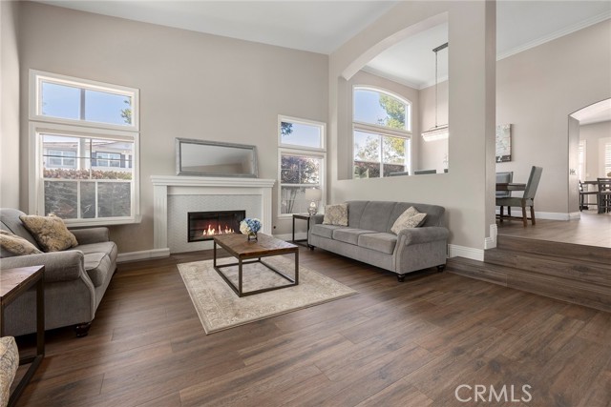
View Photos
7573 E Endemont Court Anaheim Hills, CA 92808
$1,785,000
- 5 Beds
- 4.5 Baths
- 4,032 Sq.Ft.
Pending
Property Overview: 7573 E Endemont Court Anaheim Hills, CA has 5 bedrooms, 4.5 bathrooms, 4,032 living square feet and 9,900 square feet lot size. Call an Ardent Real Estate Group agent to verify current availability of this home or with any questions you may have.
Listed by Stephanie Rezac | BRE #01452455 | Caliber Real Estate Group
Last checked: 6 minutes ago |
Last updated: April 12th, 2024 |
Source CRMLS |
DOM: 8
Get a $5,355 Cash Reward
New
Buy this home with Ardent Real Estate Group and get $5,355 back.
Call/Text (714) 706-1823
Home details
- Lot Sq. Ft
- 9,900
- HOA Dues
- $425/mo
- Year built
- 1996
- Garage
- 4 Car
- Property Type:
- Single Family Home
- Status
- Pending
- MLS#
- PW24058790
- City
- Anaheim Hills
- County
- Orange
- Time on Site
- 32 days
Show More
Open Houses for 7573 E Endemont Court
No upcoming open houses
Schedule Tour
Loading...
Property Details for 7573 E Endemont Court
Local Anaheim Hills Agent
Loading...
Sale History for 7573 E Endemont Court
Last sold for $1,200,000 on July 11th, 2018
-
April, 2024
-
Apr 12, 2024
Date
Pending
CRMLS: PW24058790
$1,785,000
Price
-
Apr 1, 2024
Date
Active
CRMLS: PW24058790
$1,785,000
Price
-
July, 2018
-
Jul 11, 2018
Date
Sold
CRMLS: PW18109141
$1,200,000
Price
-
Jun 27, 2018
Date
Pending
CRMLS: PW18109141
$1,249,999
Price
-
Jun 19, 2018
Date
Active Under Contract
CRMLS: PW18109141
$1,249,999
Price
-
May 10, 2018
Date
Active
CRMLS: PW18109141
$1,249,999
Price
-
Listing provided courtesy of CRMLS
-
July, 2017
-
Jul 27, 2017
Date
Sold
CRMLS: PW17083471
$1,155,000
Price
-
Jul 19, 2017
Date
Pending
CRMLS: PW17083471
$1,175,000
Price
-
Jun 30, 2017
Date
Active Under Contract
CRMLS: PW17083471
$1,175,000
Price
-
Jun 14, 2017
Date
Price Change
CRMLS: PW17083471
$1,175,000
Price
-
Apr 20, 2017
Date
Active
CRMLS: PW17083471
$1,199,888
Price
-
Listing provided courtesy of CRMLS
Show More
Tax History for 7573 E Endemont Court
Recent tax history for this property
| Year | Land Value | Improved Value | Assessed Value |
|---|---|---|---|
| The tax history for this property will expand as we gather information for this property. | |||
Home Value Compared to the Market
This property vs the competition
About 7573 E Endemont Court
Detailed summary of property
Public Facts for 7573 E Endemont Court
Public county record property details
- Beds
- --
- Baths
- --
- Year built
- --
- Sq. Ft.
- --
- Lot Size
- --
- Stories
- --
- Type
- --
- Pool
- --
- Spa
- --
- County
- --
- Lot#
- --
- APN
- --
The source for these homes facts are from public records.
92808 Real Estate Sale History (Last 30 days)
Last 30 days of sale history and trends
Median List Price
$1,250,000
Median List Price/Sq.Ft.
$625
Median Sold Price
$975,000
Median Sold Price/Sq.Ft.
$587
Total Inventory
38
Median Sale to List Price %
102.63%
Avg Days on Market
29
Loan Type
Conventional (40%), FHA (0%), VA (6.67%), Cash (20%), Other (33.33%)
Tour This Home
Buy with Ardent Real Estate Group and save $5,355.
Contact Jon
Anaheim Hills Agent
Call, Text or Message
Anaheim Hills Agent
Call, Text or Message
Get a $5,355 Cash Reward
New
Buy this home with Ardent Real Estate Group and get $5,355 back.
Call/Text (714) 706-1823
Homes for Sale Near 7573 E Endemont Court
Nearby Homes for Sale
Recently Sold Homes Near 7573 E Endemont Court
Related Resources to 7573 E Endemont Court
New Listings in 92808
Popular Zip Codes
Popular Cities
- Brea Homes for Sale
- Corona Homes for Sale
- Fullerton Homes for Sale
- Huntington Beach Homes for Sale
- Irvine Homes for Sale
- La Habra Homes for Sale
- Long Beach Homes for Sale
- Los Angeles Homes for Sale
- Ontario Homes for Sale
- Placentia Homes for Sale
- Riverside Homes for Sale
- San Bernardino Homes for Sale
- Whittier Homes for Sale
- Yorba Linda Homes for Sale
- More Cities
Other Anaheim Hills Resources
- Anaheim Hills Homes for Sale
- Anaheim Hills Townhomes for Sale
- Anaheim Hills Condos for Sale
- Anaheim Hills 1 Bedroom Homes for Sale
- Anaheim Hills 2 Bedroom Homes for Sale
- Anaheim Hills 3 Bedroom Homes for Sale
- Anaheim Hills 4 Bedroom Homes for Sale
- Anaheim Hills 5 Bedroom Homes for Sale
- Anaheim Hills Single Story Homes for Sale
- Anaheim Hills Homes for Sale with Pools
- Anaheim Hills Homes for Sale with 3 Car Garages
- Anaheim Hills Homes for Sale with Large Lots
- Anaheim Hills Cheapest Homes for Sale
- Anaheim Hills Luxury Homes for Sale
- Anaheim Hills Newest Listings for Sale
- Anaheim Hills Homes Pending Sale
- Anaheim Hills Recently Sold Homes
Based on information from California Regional Multiple Listing Service, Inc. as of 2019. This information is for your personal, non-commercial use and may not be used for any purpose other than to identify prospective properties you may be interested in purchasing. Display of MLS data is usually deemed reliable but is NOT guaranteed accurate by the MLS. Buyers are responsible for verifying the accuracy of all information and should investigate the data themselves or retain appropriate professionals. Information from sources other than the Listing Agent may have been included in the MLS data. Unless otherwise specified in writing, Broker/Agent has not and will not verify any information obtained from other sources. The Broker/Agent providing the information contained herein may or may not have been the Listing and/or Selling Agent.
