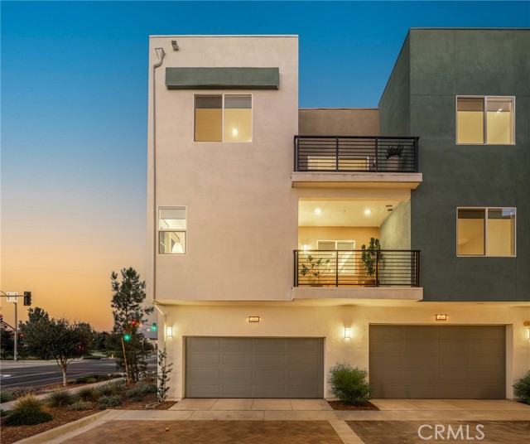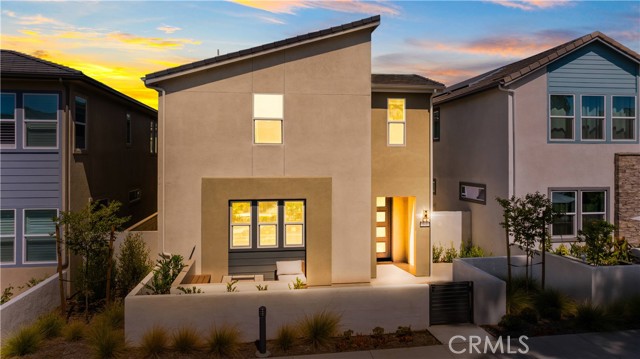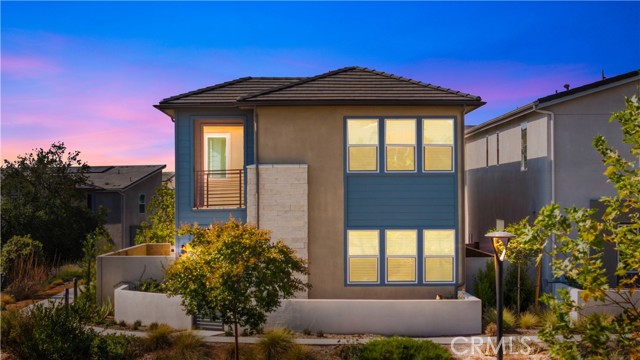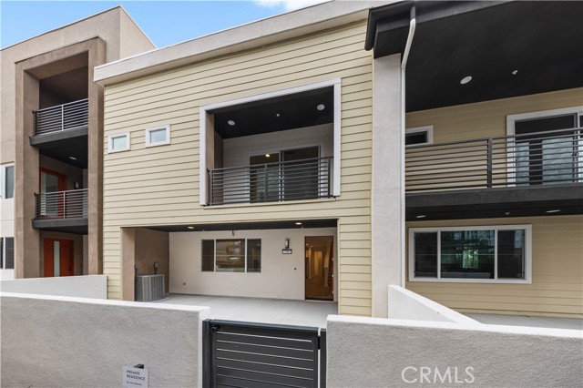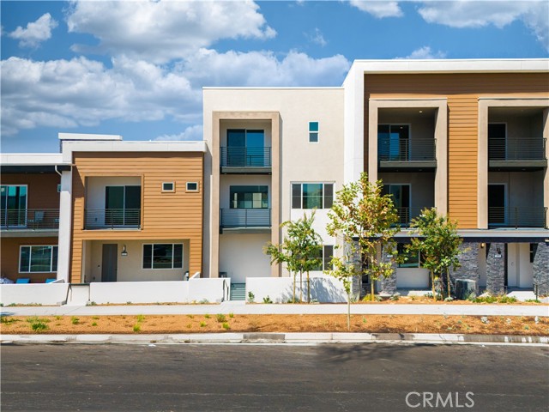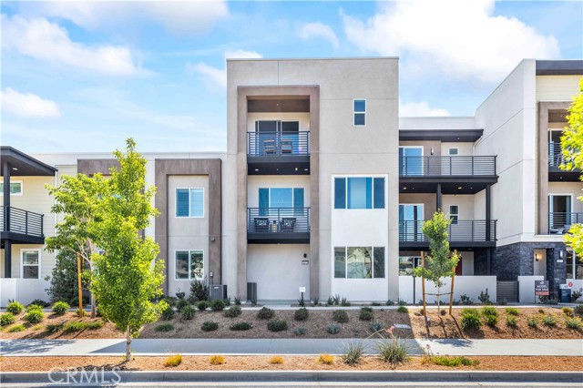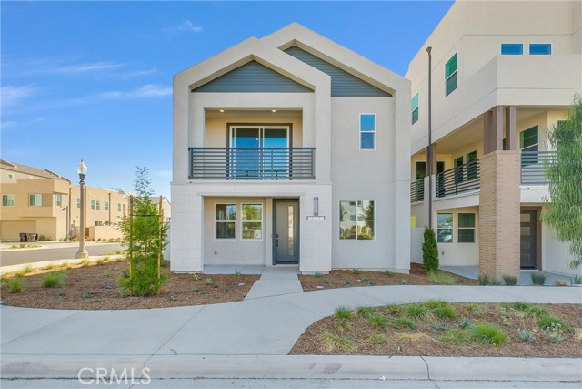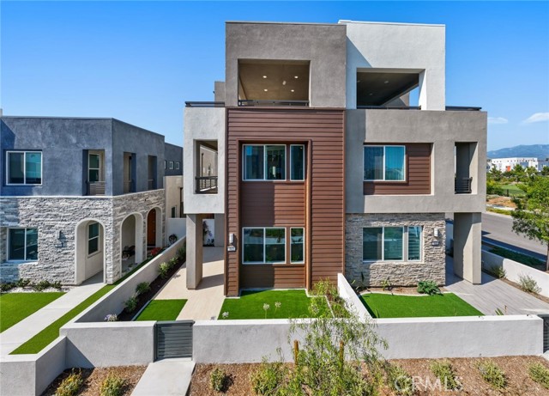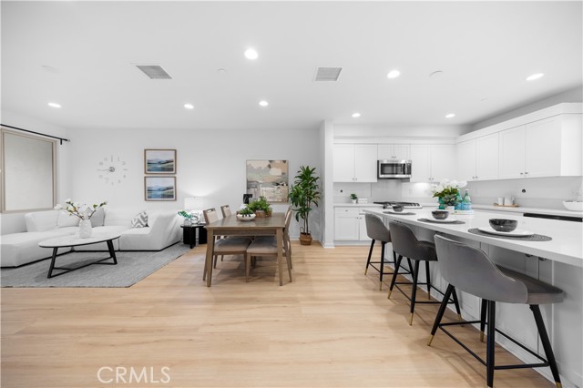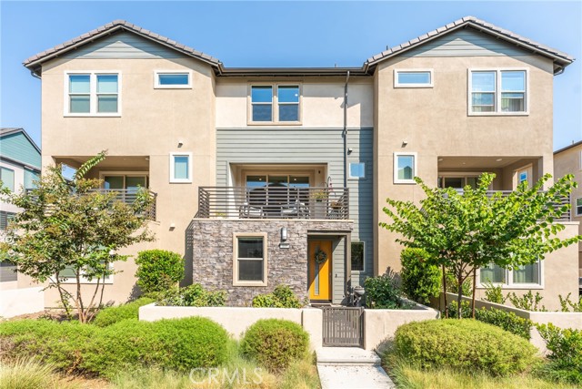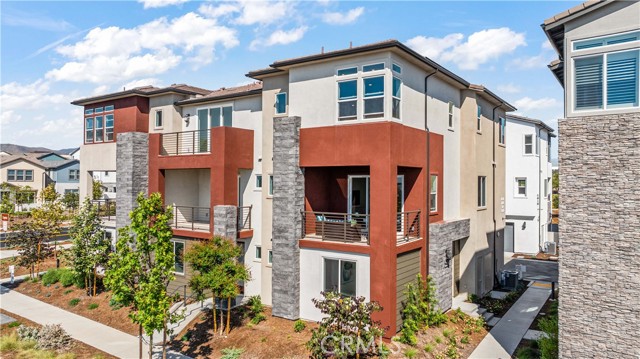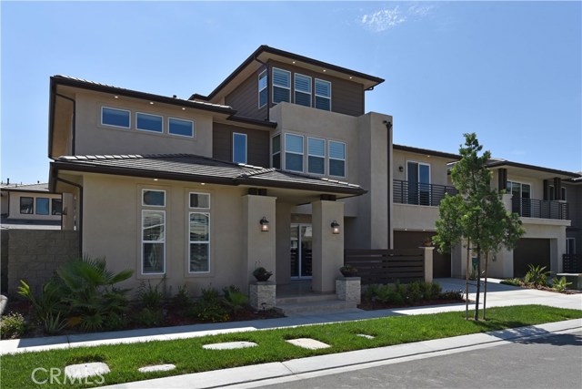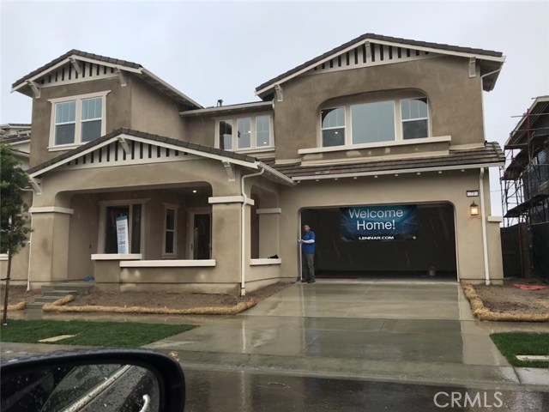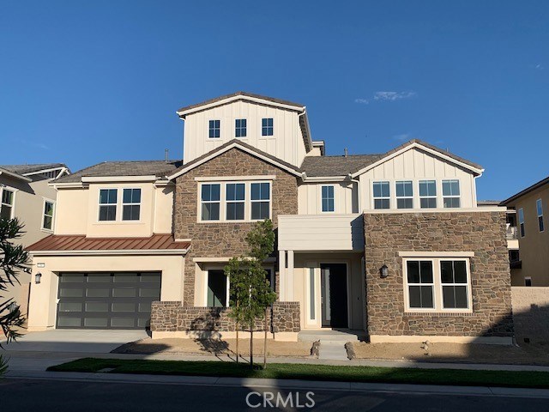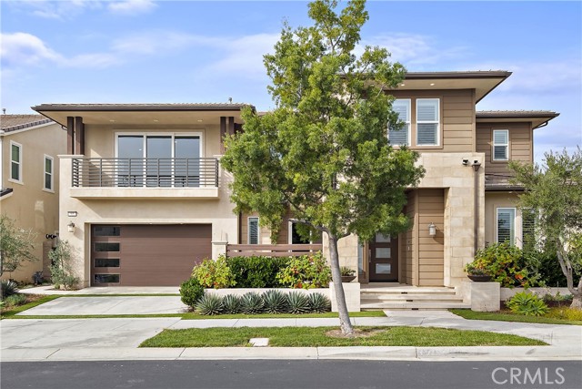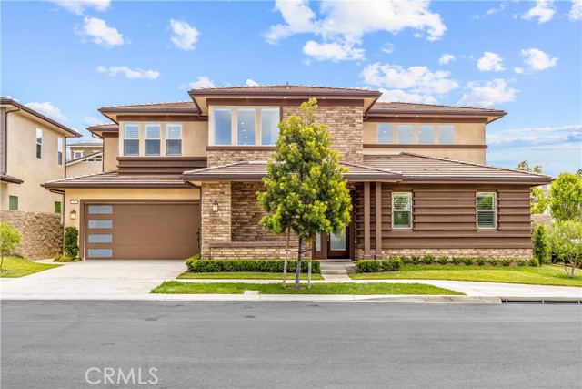
View Photos
76 Cartwheel Irvine, CA 92618
$1,668,000
Sold Price as of 06/28/2021
- 3 Beds
- 3 Baths
- 2,988 Sq.Ft.
Sold
Property Overview: 76 Cartwheel Irvine, CA has 3 bedrooms, 3 bathrooms, 2,988 living square feet and 4,757 square feet lot size. Call an Ardent Real Estate Group agent with any questions you may have.
Listed by Anita Patel | BRE #01512438 | First Team Real Estate
Last checked: 7 minutes ago |
Last updated: September 29th, 2021 |
Source CRMLS |
DOM: 4
Home details
- Lot Sq. Ft
- 4,757
- HOA Dues
- $317/mo
- Year built
- 2018
- Garage
- 2 Car
- Property Type:
- Single Family Home
- Status
- Sold
- MLS#
- PW21108538
- City
- Irvine
- County
- Orange
- Time on Site
- 1225 days
Show More
Virtual Tour
Use the following link to view this property's virtual tour:
Property Details for 76 Cartwheel
Local Irvine Agent
Loading...
Sale History for 76 Cartwheel
Last sold for $1,668,000 on June 28th, 2021
-
June, 2021
-
Jun 29, 2021
Date
Sold
CRMLS: PW21108538
$1,668,000
Price
-
May 28, 2021
Date
Active Under Contract
CRMLS: PW21108538
$1,640,000
Price
-
May 21, 2021
Date
Active
CRMLS: PW21108538
$1,640,000
Price
-
October, 2020
-
Oct 7, 2020
Date
Sold
CRMLS: OC20180280
$1,478,500
Price
-
Sep 28, 2020
Date
Active Under Contract
CRMLS: OC20180280
$1,499,800
Price
-
Sep 15, 2020
Date
Active
CRMLS: OC20180280
$1,499,800
Price
-
Sep 3, 2020
Date
Active Under Contract
CRMLS: OC20180280
$1,499,800
Price
-
Sep 1, 2020
Date
Active
CRMLS: OC20180280
$1,499,800
Price
-
Listing provided courtesy of CRMLS
-
October, 2020
-
Oct 6, 2020
Date
Sold (Public Records)
Public Records
$1,478,500
Price
-
September, 2019
-
Sep 18, 2019
Date
Sold
CRMLS: OC19097797
$1,388,880
Price
-
Sep 10, 2019
Date
Pending
CRMLS: OC19097797
$1,388,880
Price
-
Aug 19, 2019
Date
Active Under Contract
CRMLS: OC19097797
$1,388,880
Price
-
Aug 2, 2019
Date
Price Change
CRMLS: OC19097797
$1,388,880
Price
-
Jul 19, 2019
Date
Price Change
CRMLS: OC19097797
$1,398,880
Price
-
Jul 10, 2019
Date
Price Change
CRMLS: OC19097797
$1,405,888
Price
-
Jun 20, 2019
Date
Price Change
CRMLS: OC19097797
$1,424,880
Price
-
May 2, 2019
Date
Active
CRMLS: OC19097797
$1,449,900
Price
-
Listing provided courtesy of CRMLS
-
September, 2019
-
Sep 17, 2019
Date
Sold (Public Records)
Public Records
$1,389,000
Price
-
April, 2019
-
Apr 1, 2019
Date
Expired
CRMLS: OC19024386
$1,528,888
Price
-
Feb 1, 2019
Date
Active
CRMLS: OC19024386
$1,528,888
Price
-
Listing provided courtesy of CRMLS
-
January, 2019
-
Jan 29, 2019
Date
Canceled
CRMLS: OC18283588
$1,548,888
Price
-
Dec 1, 2018
Date
Active
CRMLS: OC18283588
$1,548,888
Price
-
Listing provided courtesy of CRMLS
-
December, 2018
-
Dec 1, 2018
Date
Expired
CRMLS: OC18165033
$1,548,888
Price
-
Nov 13, 2018
Date
Price Change
CRMLS: OC18165033
$1,548,888
Price
-
Aug 16, 2018
Date
Price Change
CRMLS: OC18165033
$1,599,888
Price
-
Jul 16, 2018
Date
Price Change
CRMLS: OC18165033
$1,649,888
Price
-
Jul 10, 2018
Date
Active
CRMLS: OC18165033
$1,689,888
Price
-
Listing provided courtesy of CRMLS
Show More
Tax History for 76 Cartwheel
Assessed Value (2020):
$1,388,880
| Year | Land Value | Improved Value | Assessed Value |
|---|---|---|---|
| 2020 | $744,625 | $644,255 | $1,388,880 |
Home Value Compared to the Market
This property vs the competition
About 76 Cartwheel
Detailed summary of property
Public Facts for 76 Cartwheel
Public county record property details
- Beds
- 3
- Baths
- 2
- Year built
- 2017
- Sq. Ft.
- 2,988
- Lot Size
- 4,757
- Stories
- --
- Type
- Single Family Residential
- Pool
- No
- Spa
- No
- County
- Orange
- Lot#
- --
- APN
- 591-391-43
The source for these homes facts are from public records.
92618 Real Estate Sale History (Last 30 days)
Last 30 days of sale history and trends
Median List Price
$1,779,990
Median List Price/Sq.Ft.
$837
Median Sold Price
$1,753,800
Median Sold Price/Sq.Ft.
$812
Total Inventory
220
Median Sale to List Price %
99.2%
Avg Days on Market
20
Loan Type
Conventional (30%), FHA (2%), VA (0%), Cash (50%), Other (18%)
Thinking of Selling?
Is this your property?
Thinking of Selling?
Call, Text or Message
Thinking of Selling?
Call, Text or Message
Homes for Sale Near 76 Cartwheel
Nearby Homes for Sale
Recently Sold Homes Near 76 Cartwheel
Related Resources to 76 Cartwheel
New Listings in 92618
Popular Zip Codes
Popular Cities
- Anaheim Hills Homes for Sale
- Brea Homes for Sale
- Corona Homes for Sale
- Fullerton Homes for Sale
- Huntington Beach Homes for Sale
- La Habra Homes for Sale
- Long Beach Homes for Sale
- Los Angeles Homes for Sale
- Ontario Homes for Sale
- Placentia Homes for Sale
- Riverside Homes for Sale
- San Bernardino Homes for Sale
- Whittier Homes for Sale
- Yorba Linda Homes for Sale
- More Cities
Other Irvine Resources
- Irvine Homes for Sale
- Irvine Townhomes for Sale
- Irvine Condos for Sale
- Irvine 1 Bedroom Homes for Sale
- Irvine 2 Bedroom Homes for Sale
- Irvine 3 Bedroom Homes for Sale
- Irvine 4 Bedroom Homes for Sale
- Irvine 5 Bedroom Homes for Sale
- Irvine Single Story Homes for Sale
- Irvine Homes for Sale with Pools
- Irvine Homes for Sale with 3 Car Garages
- Irvine New Homes for Sale
- Irvine Homes for Sale with Large Lots
- Irvine Cheapest Homes for Sale
- Irvine Luxury Homes for Sale
- Irvine Newest Listings for Sale
- Irvine Homes Pending Sale
- Irvine Recently Sold Homes
Based on information from California Regional Multiple Listing Service, Inc. as of 2019. This information is for your personal, non-commercial use and may not be used for any purpose other than to identify prospective properties you may be interested in purchasing. Display of MLS data is usually deemed reliable but is NOT guaranteed accurate by the MLS. Buyers are responsible for verifying the accuracy of all information and should investigate the data themselves or retain appropriate professionals. Information from sources other than the Listing Agent may have been included in the MLS data. Unless otherwise specified in writing, Broker/Agent has not and will not verify any information obtained from other sources. The Broker/Agent providing the information contained herein may or may not have been the Listing and/or Selling Agent.
