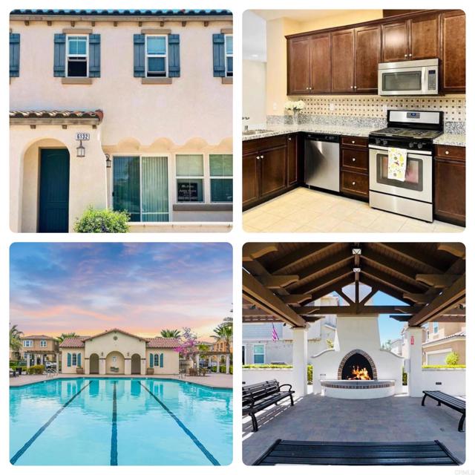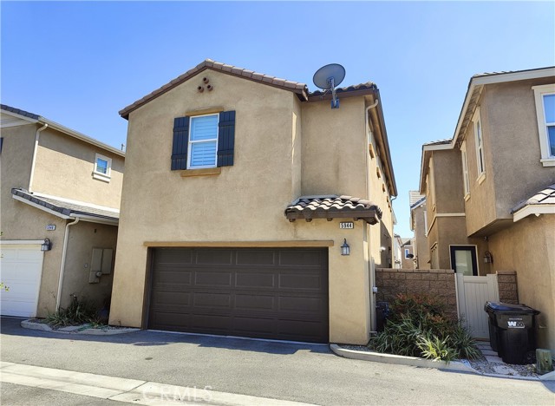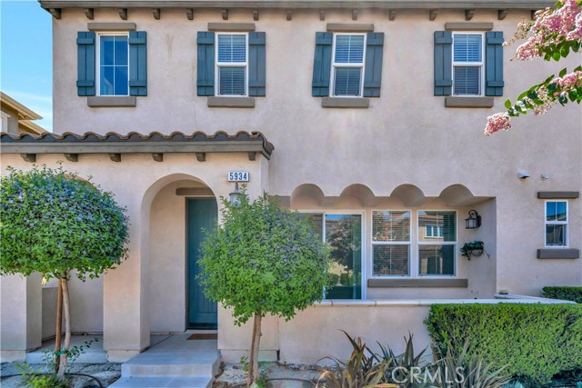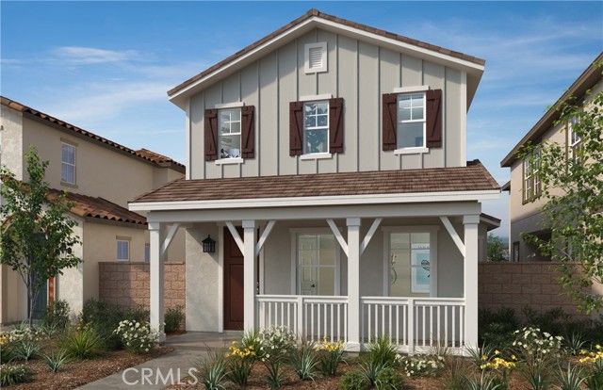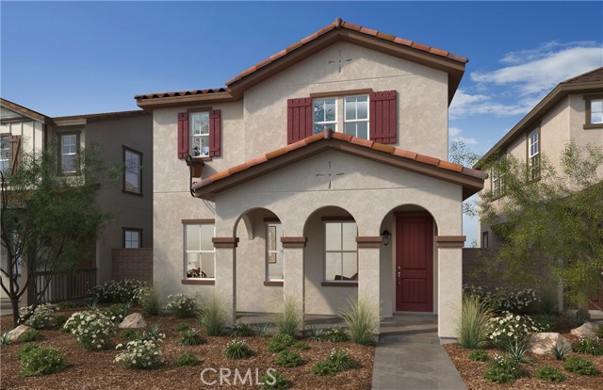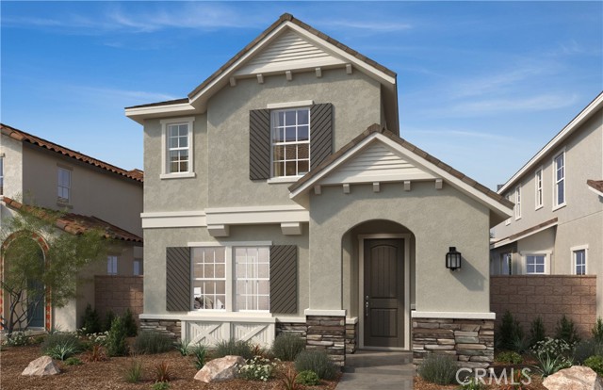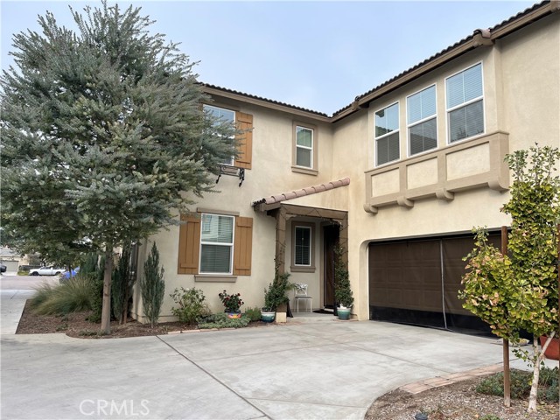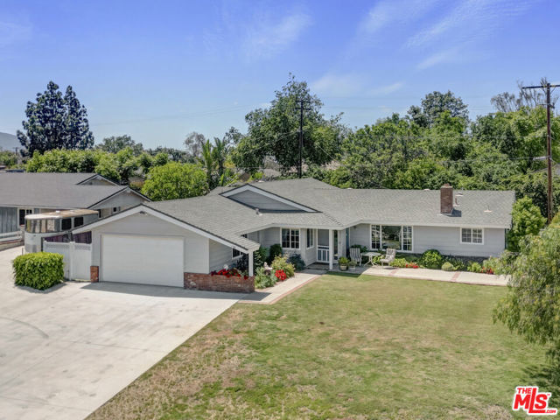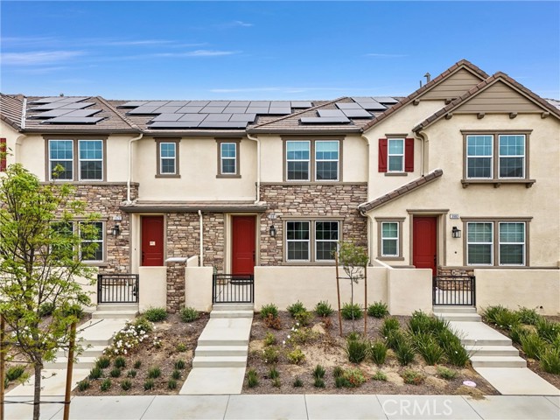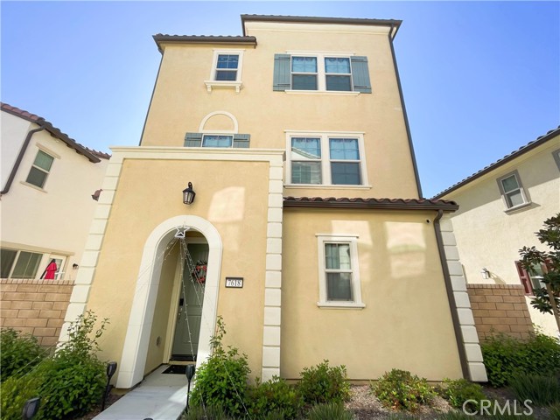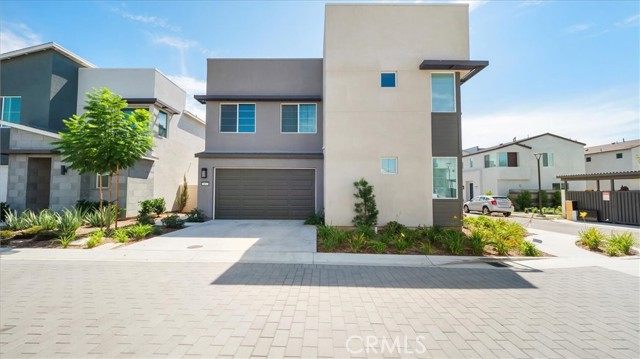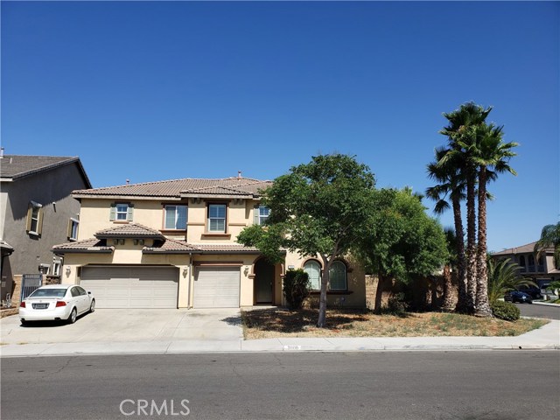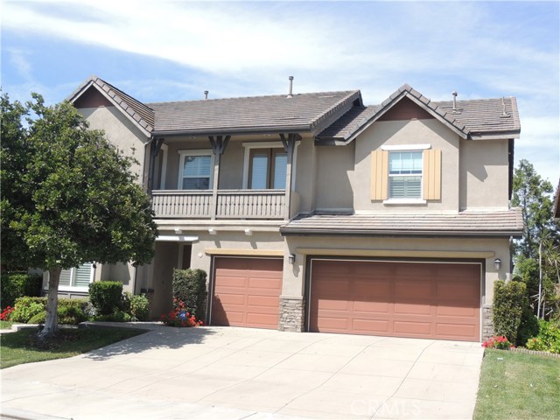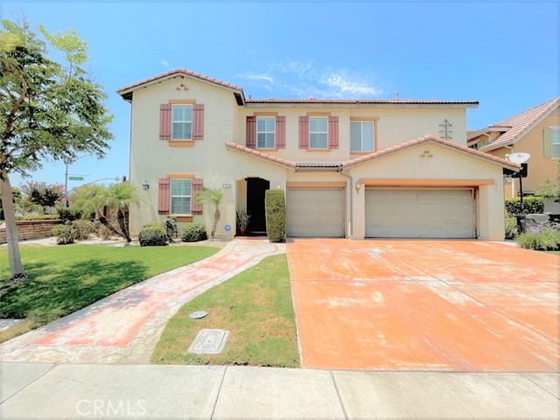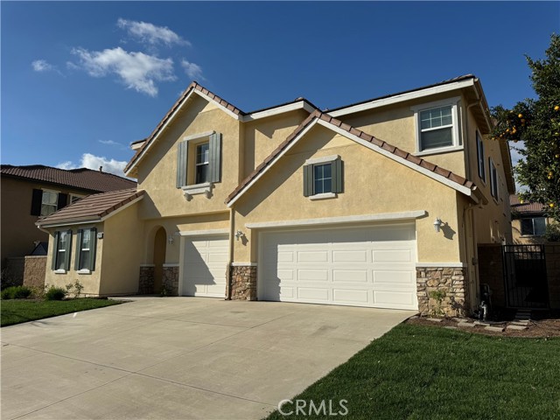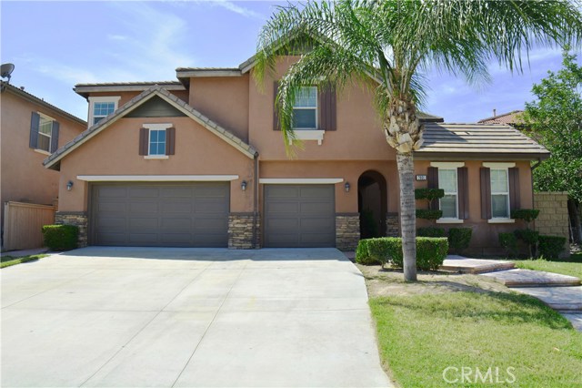
View Photos
7601 Stonegate Dr Eastvale, CA 92880
$725,000
Sold Price as of 06/21/2019
- 6 Beds
- 3.5 Baths
- 4,450 Sq.Ft.
Sold
Property Overview: 7601 Stonegate Dr Eastvale, CA has 6 bedrooms, 3.5 bathrooms, 4,450 living square feet and 6,970 square feet lot size. Call an Ardent Real Estate Group agent with any questions you may have.
Listed by Louis Lee | BRE #02054159 | Walton Realty Inc.
Last checked: 2 minutes ago |
Last updated: September 18th, 2021 |
Source CRMLS |
DOM: 29
Home details
- Lot Sq. Ft
- 6,970
- HOA Dues
- $0/mo
- Year built
- 2008
- Garage
- 4 Car
- Property Type:
- Single Family Home
- Status
- Sold
- MLS#
- TR19086980
- City
- Eastvale
- County
- Riverside
- Time on Site
- 1443 days
Show More
Property Details for 7601 Stonegate Dr
Local Eastvale Agent
Loading...
Sale History for 7601 Stonegate Dr
Last sold for $725,000 on June 21st, 2019
-
June, 2019
-
Jun 24, 2019
Date
Sold
CRMLS: TR19086980
$725,000
Price
-
Jun 18, 2019
Date
Pending
CRMLS: TR19086980
$729,000
Price
-
May 21, 2019
Date
Active Under Contract
CRMLS: TR19086980
$729,000
Price
-
Apr 18, 2019
Date
Active
CRMLS: TR19086980
$729,000
Price
-
June, 2019
-
Jun 21, 2019
Date
Sold (Public Records)
Public Records
$725,000
Price
-
January, 2018
-
Jan 1, 2018
Date
Expired
CRMLS: IG17232762
$3,100
Price
-
Nov 25, 2017
Date
Withdrawn
CRMLS: IG17232762
$3,100
Price
-
Oct 10, 2017
Date
Active
CRMLS: IG17232762
$3,100
Price
-
Listing provided courtesy of CRMLS
-
September, 2017
-
Sep 17, 2017
Date
Expired
CRMLS: IG16703735
$3,100
Price
-
Oct 27, 2016
Date
Withdrawn
CRMLS: IG16703735
$3,100
Price
-
Oct 1, 2016
Date
Price Change
CRMLS: IG16703735
$3,100
Price
-
Sep 18, 2016
Date
Price Change
CRMLS: IG16703735
$3,200
Price
-
Sep 16, 2016
Date
Active
CRMLS: IG16703735
$3,000
Price
-
Listing provided courtesy of CRMLS
-
May, 2013
-
May 23, 2013
Date
Sold (Public Records)
Public Records
$600,000
Price
Show More
Tax History for 7601 Stonegate Dr
Assessed Value (2020):
$739,500
| Year | Land Value | Improved Value | Assessed Value |
|---|---|---|---|
| 2020 | $153,000 | $586,500 | $739,500 |
Home Value Compared to the Market
This property vs the competition
About 7601 Stonegate Dr
Detailed summary of property
Public Facts for 7601 Stonegate Dr
Public county record property details
- Beds
- 6
- Baths
- 4
- Year built
- 2008
- Sq. Ft.
- 4,450
- Lot Size
- 6,969
- Stories
- 2
- Type
- Single Family Residential
- Pool
- No
- Spa
- No
- County
- Riverside
- Lot#
- 6
- APN
- 152-560-006
The source for these homes facts are from public records.
92880 Real Estate Sale History (Last 30 days)
Last 30 days of sale history and trends
Median List Price
$950,000
Median List Price/Sq.Ft.
$331
Median Sold Price
$900,000
Median Sold Price/Sq.Ft.
$349
Total Inventory
87
Median Sale to List Price %
100.01%
Avg Days on Market
14
Loan Type
Conventional (69.23%), FHA (0%), VA (0%), Cash (15.38%), Other (15.38%)
Thinking of Selling?
Is this your property?
Thinking of Selling?
Call, Text or Message
Thinking of Selling?
Call, Text or Message
Homes for Sale Near 7601 Stonegate Dr
Nearby Homes for Sale
Recently Sold Homes Near 7601 Stonegate Dr
Related Resources to 7601 Stonegate Dr
New Listings in 92880
Popular Zip Codes
Popular Cities
- Anaheim Hills Homes for Sale
- Brea Homes for Sale
- Corona Homes for Sale
- Fullerton Homes for Sale
- Huntington Beach Homes for Sale
- Irvine Homes for Sale
- La Habra Homes for Sale
- Long Beach Homes for Sale
- Los Angeles Homes for Sale
- Ontario Homes for Sale
- Placentia Homes for Sale
- Riverside Homes for Sale
- San Bernardino Homes for Sale
- Whittier Homes for Sale
- Yorba Linda Homes for Sale
- More Cities
Other Eastvale Resources
- Eastvale Homes for Sale
- Eastvale Townhomes for Sale
- Eastvale Condos for Sale
- Eastvale 2 Bedroom Homes for Sale
- Eastvale 3 Bedroom Homes for Sale
- Eastvale 4 Bedroom Homes for Sale
- Eastvale 5 Bedroom Homes for Sale
- Eastvale Single Story Homes for Sale
- Eastvale Homes for Sale with Pools
- Eastvale Homes for Sale with 3 Car Garages
- Eastvale New Homes for Sale
- Eastvale Homes for Sale with Large Lots
- Eastvale Cheapest Homes for Sale
- Eastvale Luxury Homes for Sale
- Eastvale Newest Listings for Sale
- Eastvale Homes Pending Sale
- Eastvale Recently Sold Homes
Based on information from California Regional Multiple Listing Service, Inc. as of 2019. This information is for your personal, non-commercial use and may not be used for any purpose other than to identify prospective properties you may be interested in purchasing. Display of MLS data is usually deemed reliable but is NOT guaranteed accurate by the MLS. Buyers are responsible for verifying the accuracy of all information and should investigate the data themselves or retain appropriate professionals. Information from sources other than the Listing Agent may have been included in the MLS data. Unless otherwise specified in writing, Broker/Agent has not and will not verify any information obtained from other sources. The Broker/Agent providing the information contained herein may or may not have been the Listing and/or Selling Agent.

