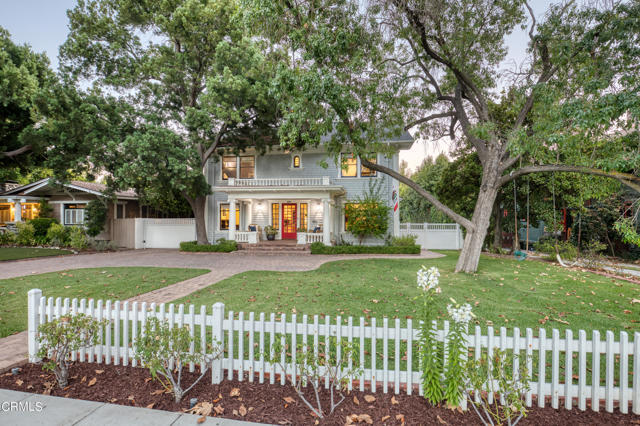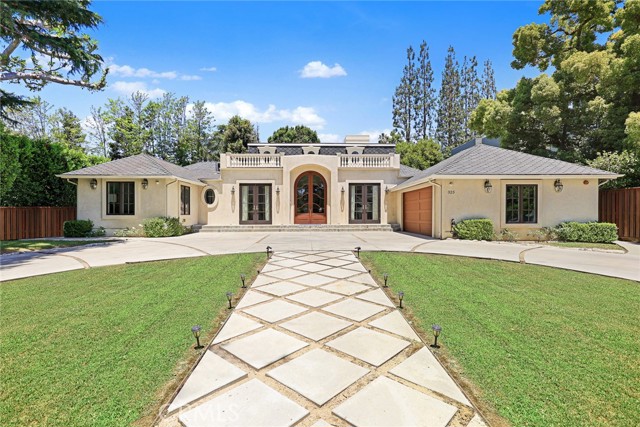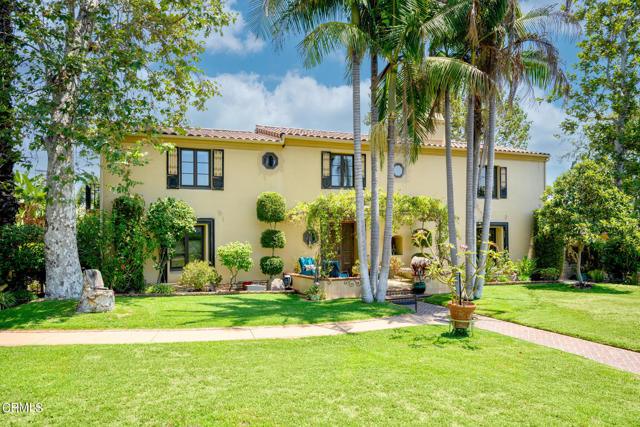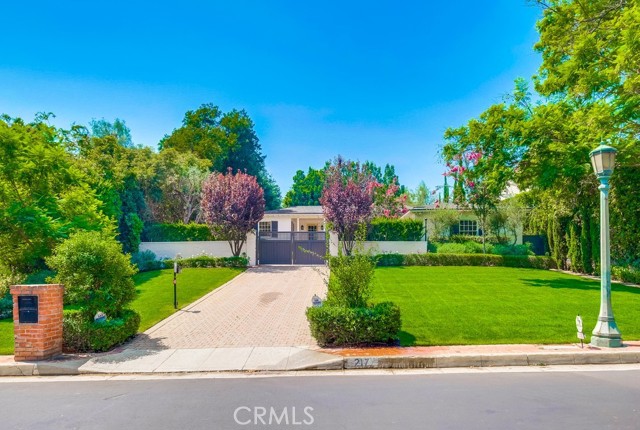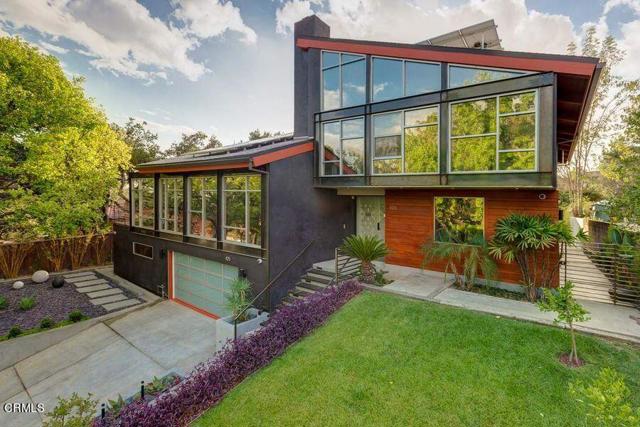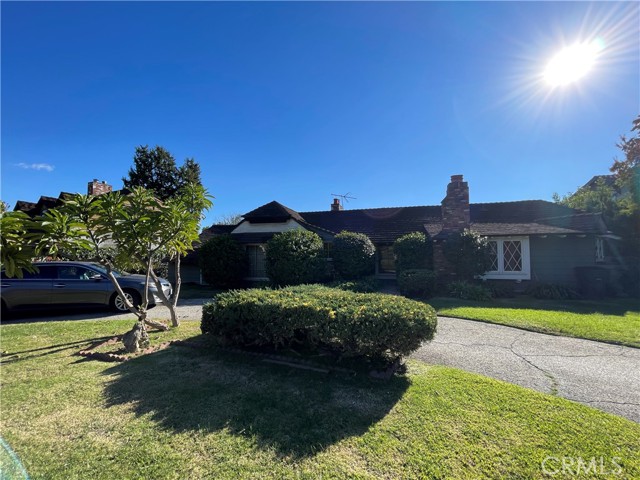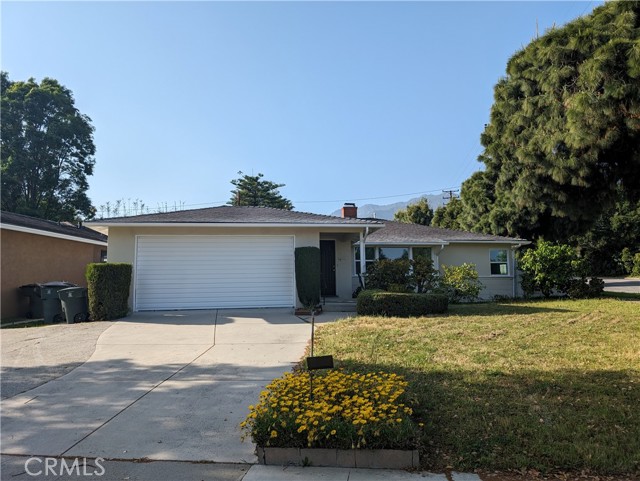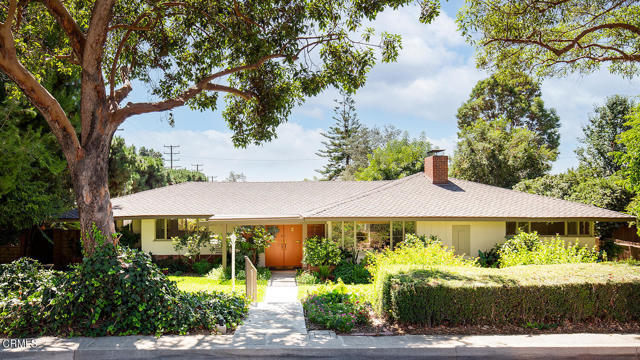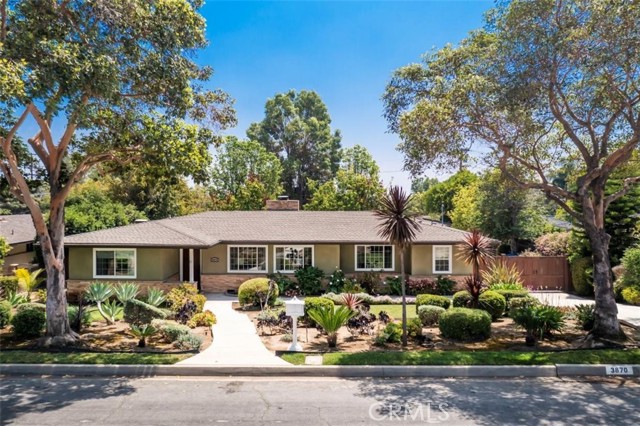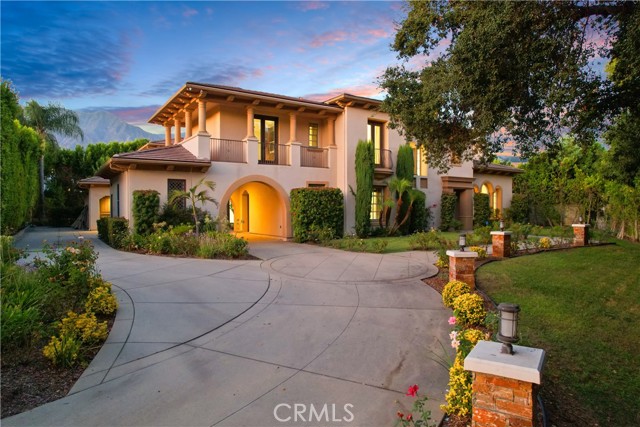
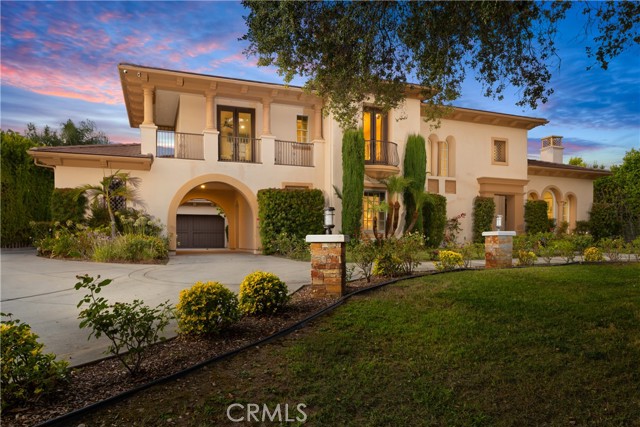
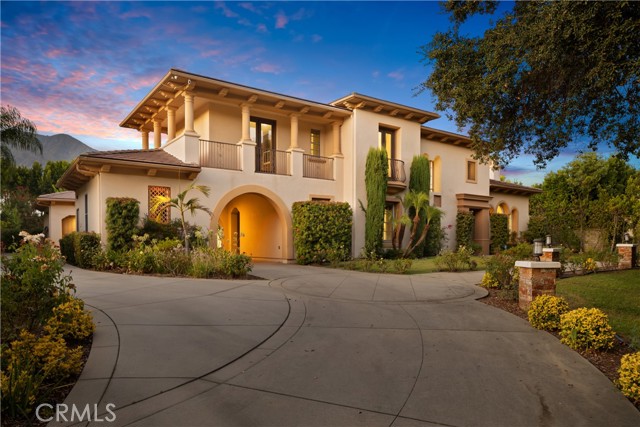
View Photos
761 Carriage House Dr Arcadia, CA 91006
$4,786,666
- 6 Beds
- 5.5 Baths
- 6,099 Sq.Ft.
For Sale
Property Overview: 761 Carriage House Dr Arcadia, CA has 6 bedrooms, 5.5 bathrooms, 6,099 living square feet and 25,971 square feet lot size. Call an Ardent Real Estate Group agent to verify current availability of this home or with any questions you may have.
Listed by Ash Rizk | BRE #01503342 | Coldwell Banker Realty
Last checked: 1 minute ago |
Last updated: September 15th, 2024 |
Source CRMLS |
DOM: 14
Home details
- Lot Sq. Ft
- 25,971
- HOA Dues
- $680/mo
- Year built
- 2003
- Garage
- 4 Car
- Property Type:
- Single Family Home
- Status
- Active
- MLS#
- AR24181489
- City
- Arcadia
- County
- Los Angeles
- Time on Site
- 14 days
Show More
Open Houses for 761 Carriage House Dr
No upcoming open houses
Schedule Tour
Loading...
Property Details for 761 Carriage House Dr
Local Arcadia Agent
Loading...
Sale History for 761 Carriage House Dr
Last leased for $9,000 on June 24th, 2020
-
September, 2024
-
Sep 1, 2024
Date
Active
CRMLS: AR24181489
$4,786,666
Price
-
April, 2024
-
Apr 2, 2024
Date
Canceled
CRMLS: AR23224139
$4,680,000
Price
-
Dec 11, 2023
Date
Active
CRMLS: AR23224139
$4,780,000
Price
-
Listing provided courtesy of CRMLS
-
November, 2023
-
Nov 30, 2023
Date
Canceled
CRMLS: AR23000754
$4,980,000
Price
-
Jan 3, 2023
Date
Active
CRMLS: AR23000754
$4,980,000
Price
-
Listing provided courtesy of CRMLS
-
January, 2023
-
Jan 1, 2023
Date
Expired
CRMLS: AR22166722
$4,980,000
Price
-
Jul 31, 2022
Date
Active
CRMLS: AR22166722
$4,980,000
Price
-
Listing provided courtesy of CRMLS
-
June, 2020
-
Jun 24, 2020
Date
Leased
CRMLS: AR20010431
$9,000
Price
-
Jan 15, 2020
Date
Active
CRMLS: AR20010431
$11,000
Price
-
Listing provided courtesy of CRMLS
-
May, 2019
-
May 7, 2019
Date
Leased
CRMLS: AR19064707
$10,000
Price
-
Apr 29, 2019
Date
Price Change
CRMLS: AR19064707
$12,000
Price
-
Mar 22, 2019
Date
Active
CRMLS: AR19064707
$10,000
Price
-
Listing provided courtesy of CRMLS
-
February, 2014
-
Feb 20, 2014
Date
Sold (Public Records)
Public Records
$4,289,042
Price
Show More
Tax History for 761 Carriage House Dr
Assessed Value (2020):
$4,807,393
| Year | Land Value | Improved Value | Assessed Value |
|---|---|---|---|
| 2020 | $3,362,687 | $1,444,706 | $4,807,393 |
Home Value Compared to the Market
This property vs the competition
About 761 Carriage House Dr
Detailed summary of property
Public Facts for 761 Carriage House Dr
Public county record property details
- Beds
- 4
- Baths
- 5
- Year built
- 2003
- Sq. Ft.
- 5,245
- Lot Size
- 25,962
- Stories
- --
- Type
- Single Family Residential
- Pool
- Yes
- Spa
- No
- County
- Los Angeles
- Lot#
- 16
- APN
- 5769-009-055
The source for these homes facts are from public records.
91006 Real Estate Sale History (Last 30 days)
Last 30 days of sale history and trends
Median List Price
$1,885,000
Median List Price/Sq.Ft.
$733
Median Sold Price
$1,675,000
Median Sold Price/Sq.Ft.
$735
Total Inventory
89
Median Sale to List Price %
98.65%
Avg Days on Market
41
Loan Type
Conventional (46.43%), FHA (0%), VA (0%), Cash (25%), Other (28.57%)
Homes for Sale Near 761 Carriage House Dr
Nearby Homes for Sale
Recently Sold Homes Near 761 Carriage House Dr
Related Resources to 761 Carriage House Dr
New Listings in 91006
Popular Zip Codes
Popular Cities
- Anaheim Hills Homes for Sale
- Brea Homes for Sale
- Corona Homes for Sale
- Fullerton Homes for Sale
- Huntington Beach Homes for Sale
- Irvine Homes for Sale
- La Habra Homes for Sale
- Long Beach Homes for Sale
- Los Angeles Homes for Sale
- Ontario Homes for Sale
- Placentia Homes for Sale
- Riverside Homes for Sale
- San Bernardino Homes for Sale
- Whittier Homes for Sale
- Yorba Linda Homes for Sale
- More Cities
Other Arcadia Resources
- Arcadia Homes for Sale
- Arcadia Townhomes for Sale
- Arcadia Condos for Sale
- Arcadia 2 Bedroom Homes for Sale
- Arcadia 3 Bedroom Homes for Sale
- Arcadia 4 Bedroom Homes for Sale
- Arcadia 5 Bedroom Homes for Sale
- Arcadia Single Story Homes for Sale
- Arcadia Homes for Sale with Pools
- Arcadia Homes for Sale with 3 Car Garages
- Arcadia New Homes for Sale
- Arcadia Homes for Sale with Large Lots
- Arcadia Cheapest Homes for Sale
- Arcadia Luxury Homes for Sale
- Arcadia Newest Listings for Sale
- Arcadia Homes Pending Sale
- Arcadia Recently Sold Homes
Based on information from California Regional Multiple Listing Service, Inc. as of 2019. This information is for your personal, non-commercial use and may not be used for any purpose other than to identify prospective properties you may be interested in purchasing. Display of MLS data is usually deemed reliable but is NOT guaranteed accurate by the MLS. Buyers are responsible for verifying the accuracy of all information and should investigate the data themselves or retain appropriate professionals. Information from sources other than the Listing Agent may have been included in the MLS data. Unless otherwise specified in writing, Broker/Agent has not and will not verify any information obtained from other sources. The Broker/Agent providing the information contained herein may or may not have been the Listing and/or Selling Agent.

