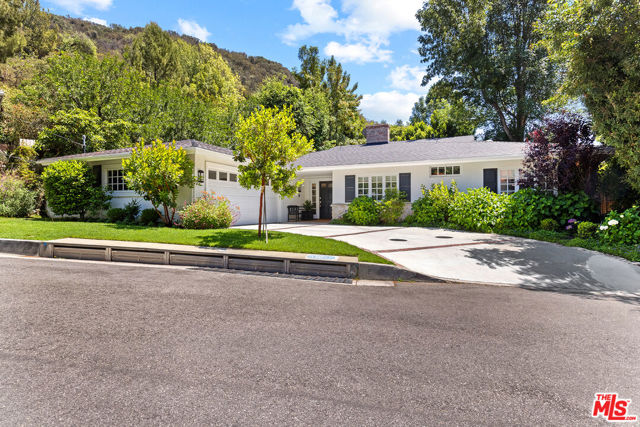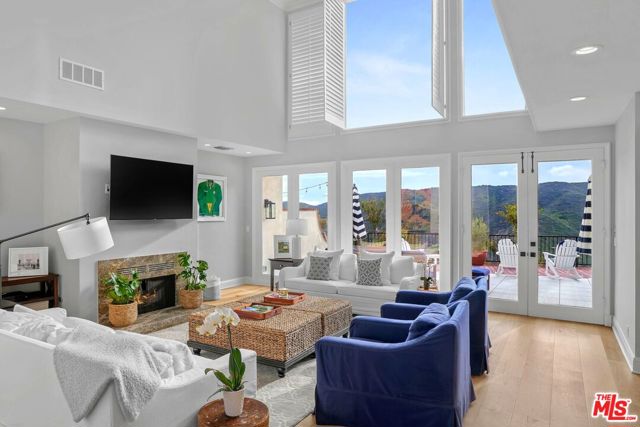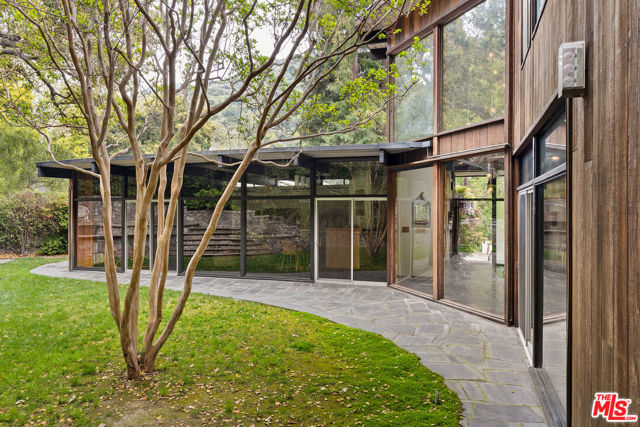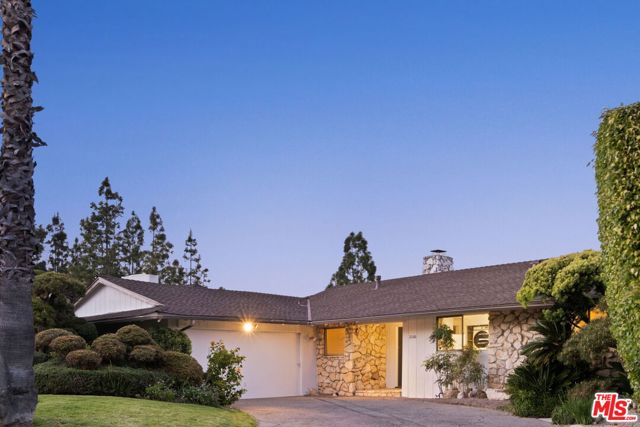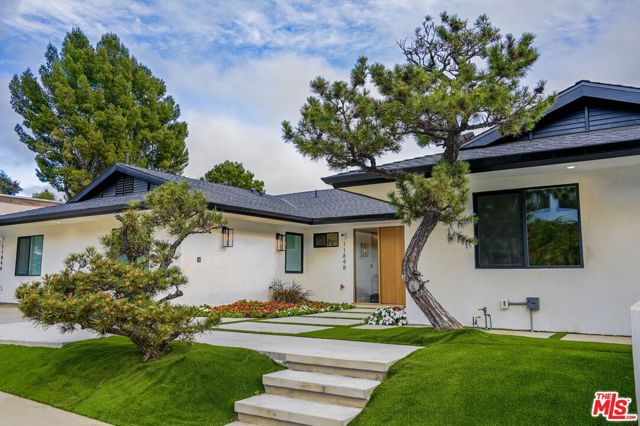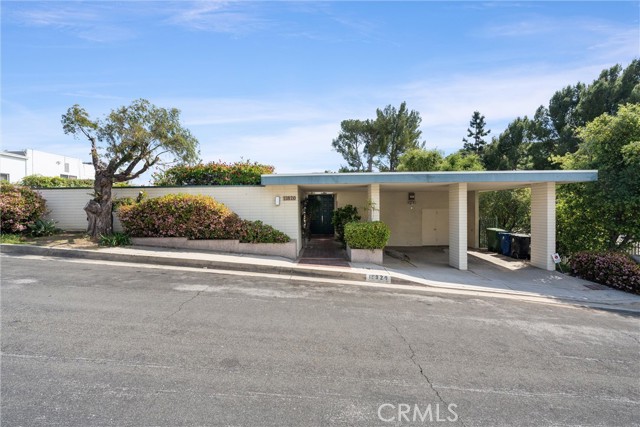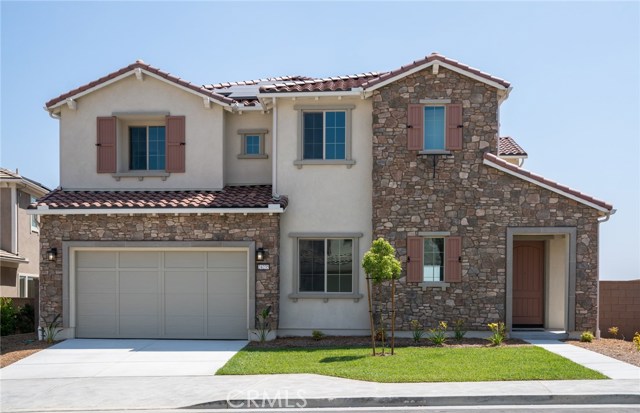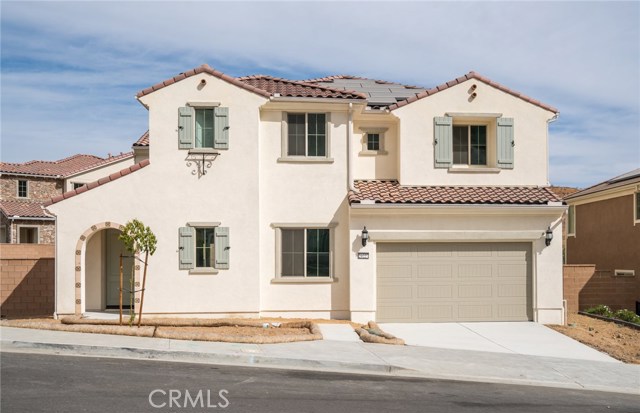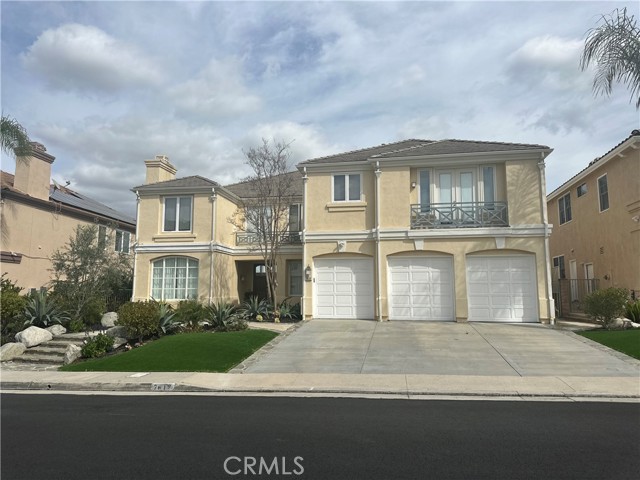
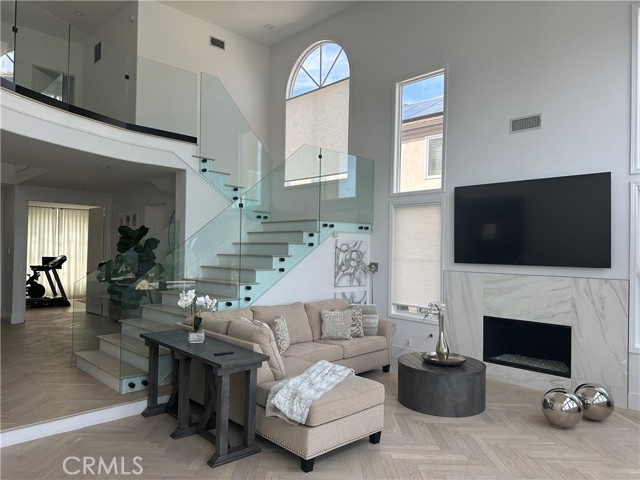
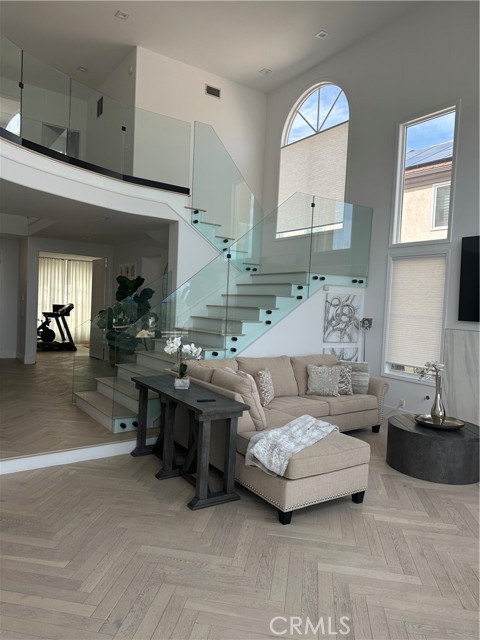
View Photos
7612 Carmenita Ln West Hills, CA 91304
$2,499,900
- 5 Beds
- 6 Baths
- 5,846 Sq.Ft.
For Sale
Property Overview: 7612 Carmenita Ln West Hills, CA has 5 bedrooms, 6 bathrooms, 5,846 living square feet and 11,361 square feet lot size. Call an Ardent Real Estate Group agent to verify current availability of this home or with any questions you may have.
Listed by Sheryl Petway | BRE #01305340 | Beverly and Company
Co-listed by Jasper Joseph | BRE #02181385 | Beverly and Company
Co-listed by Jasper Joseph | BRE #02181385 | Beverly and Company
Last checked: 9 minutes ago |
Last updated: March 28th, 2024 |
Source CRMLS |
DOM: 24
Get a $9,375 Cash Reward
New
Buy this home with Ardent Real Estate Group and get $9,375 back.
Call/Text (714) 706-1823
Home details
- Lot Sq. Ft
- 11,361
- HOA Dues
- $160/mo
- Year built
- 1992
- Garage
- 3 Car
- Property Type:
- Single Family Home
- Status
- Active
- MLS#
- SR24053253
- City
- West Hills
- County
- Los Angeles
- Time on Site
- 33 days
Show More
Open Houses for 7612 Carmenita Ln
No upcoming open houses
Schedule Tour
Loading...
Property Details for 7612 Carmenita Ln
Local West Hills Agent
Loading...
Sale History for 7612 Carmenita Ln
Last sold for $1,775,000 on April 14th, 2021
-
March, 2024
-
Mar 26, 2024
Date
Active
CRMLS: SR24053253
$2,499,900
Price
-
April, 2021
-
Apr 14, 2021
Date
Sold
CRMLS: SR21008392
$1,775,000
Price
-
Mar 4, 2021
Date
Active Under Contract
CRMLS: SR21008392
$1,875,500
Price
-
Jan 15, 2021
Date
Active
CRMLS: SR21008392
$1,875,500
Price
-
Jan 14, 2021
Date
Coming Soon
CRMLS: SR21008392
$1,875,500
Price
-
Listing provided courtesy of CRMLS
-
May, 2014
-
May 5, 2014
Date
Sold (Public Records)
Public Records
$1,000,000
Price
-
October, 2013
-
Oct 7, 2013
Date
Sold (Public Records)
Public Records
--
Price
Show More
Tax History for 7612 Carmenita Ln
Assessed Value (2020):
$1,120,889
| Year | Land Value | Improved Value | Assessed Value |
|---|---|---|---|
| 2020 | $672,534 | $448,355 | $1,120,889 |
Home Value Compared to the Market
This property vs the competition
About 7612 Carmenita Ln
Detailed summary of property
Public Facts for 7612 Carmenita Ln
Public county record property details
- Beds
- 5
- Baths
- 6
- Year built
- 1992
- Sq. Ft.
- 5,846
- Lot Size
- 11,357
- Stories
- --
- Type
- Single Family Residential
- Pool
- Yes
- Spa
- No
- County
- Los Angeles
- Lot#
- 11
- APN
- 2017-028-022
The source for these homes facts are from public records.
91304 Real Estate Sale History (Last 30 days)
Last 30 days of sale history and trends
Median List Price
$950,000
Median List Price/Sq.Ft.
$498
Median Sold Price
$900,000
Median Sold Price/Sq.Ft.
$535
Total Inventory
68
Median Sale to List Price %
102.86%
Avg Days on Market
20
Loan Type
Conventional (40.74%), FHA (0%), VA (0%), Cash (29.63%), Other (14.81%)
Tour This Home
Buy with Ardent Real Estate Group and save $9,375.
Contact Jon
West Hills Agent
Call, Text or Message
West Hills Agent
Call, Text or Message
Get a $9,375 Cash Reward
New
Buy this home with Ardent Real Estate Group and get $9,375 back.
Call/Text (714) 706-1823
Homes for Sale Near 7612 Carmenita Ln
Nearby Homes for Sale
Recently Sold Homes Near 7612 Carmenita Ln
Related Resources to 7612 Carmenita Ln
New Listings in 91304
Popular Zip Codes
Popular Cities
- Anaheim Hills Homes for Sale
- Brea Homes for Sale
- Corona Homes for Sale
- Fullerton Homes for Sale
- Huntington Beach Homes for Sale
- Irvine Homes for Sale
- La Habra Homes for Sale
- Long Beach Homes for Sale
- Los Angeles Homes for Sale
- Ontario Homes for Sale
- Placentia Homes for Sale
- Riverside Homes for Sale
- San Bernardino Homes for Sale
- Whittier Homes for Sale
- Yorba Linda Homes for Sale
- More Cities
Other West Hills Resources
- West Hills Homes for Sale
- West Hills Townhomes for Sale
- West Hills 3 Bedroom Homes for Sale
- West Hills 4 Bedroom Homes for Sale
- West Hills 5 Bedroom Homes for Sale
- West Hills Single Story Homes for Sale
- West Hills Homes for Sale with Pools
- West Hills Homes for Sale with 3 Car Garages
- West Hills New Homes for Sale
- West Hills Homes for Sale with Large Lots
- West Hills Cheapest Homes for Sale
- West Hills Luxury Homes for Sale
- West Hills Newest Listings for Sale
- West Hills Homes Pending Sale
- West Hills Recently Sold Homes
Based on information from California Regional Multiple Listing Service, Inc. as of 2019. This information is for your personal, non-commercial use and may not be used for any purpose other than to identify prospective properties you may be interested in purchasing. Display of MLS data is usually deemed reliable but is NOT guaranteed accurate by the MLS. Buyers are responsible for verifying the accuracy of all information and should investigate the data themselves or retain appropriate professionals. Information from sources other than the Listing Agent may have been included in the MLS data. Unless otherwise specified in writing, Broker/Agent has not and will not verify any information obtained from other sources. The Broker/Agent providing the information contained herein may or may not have been the Listing and/or Selling Agent.
