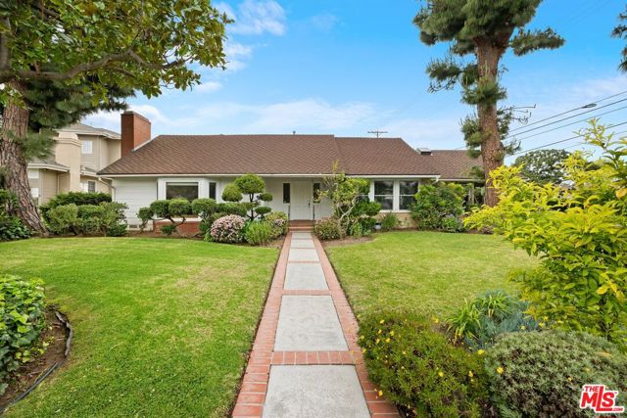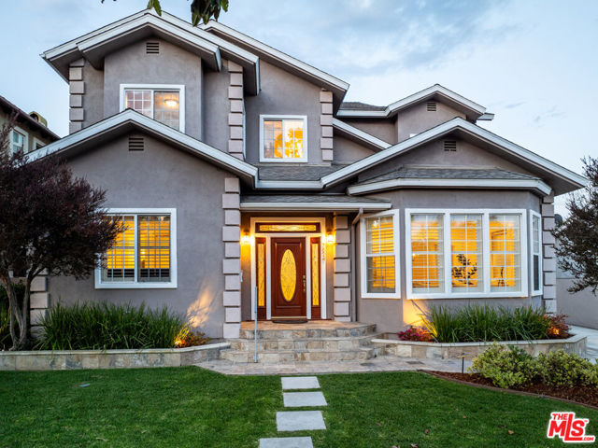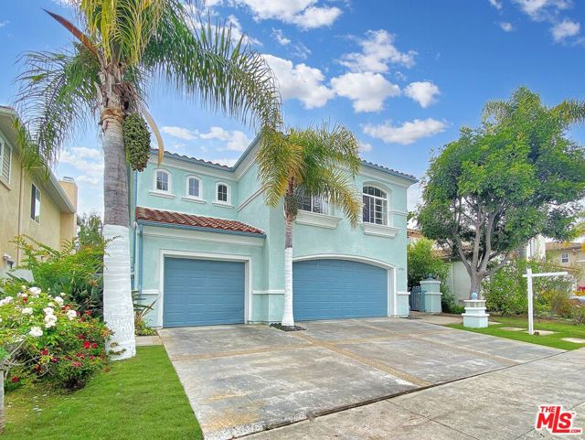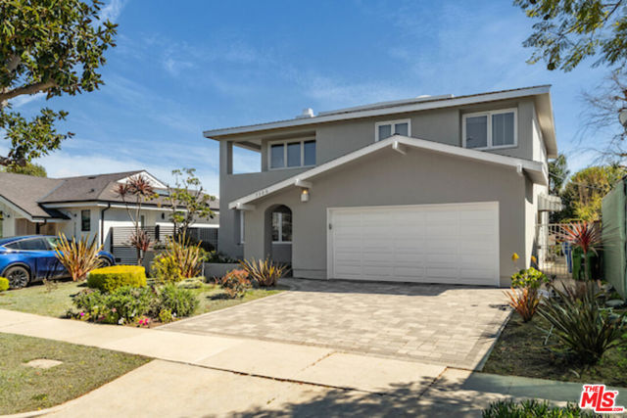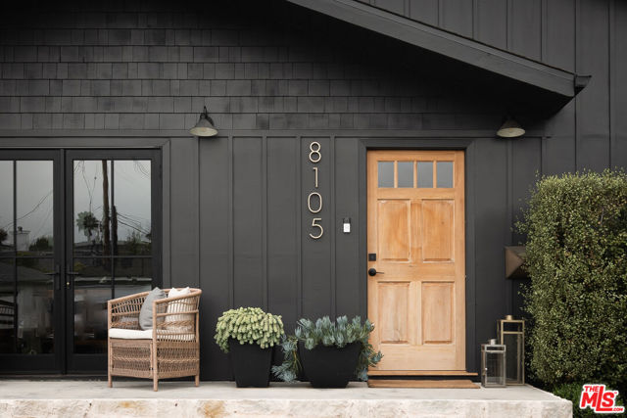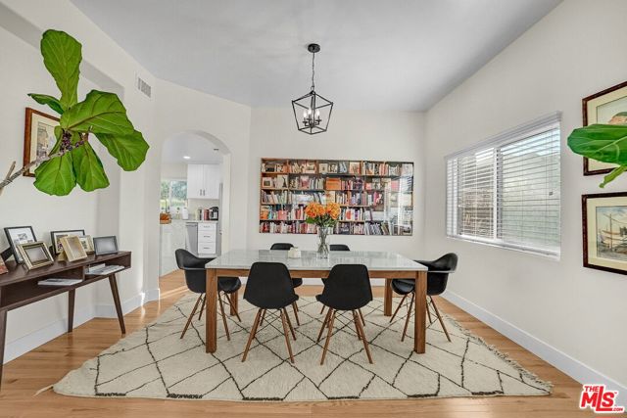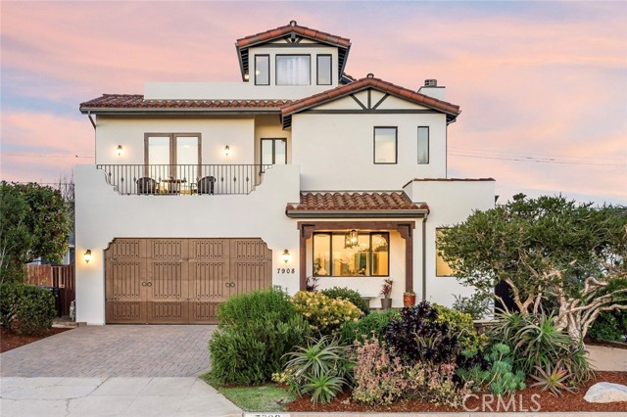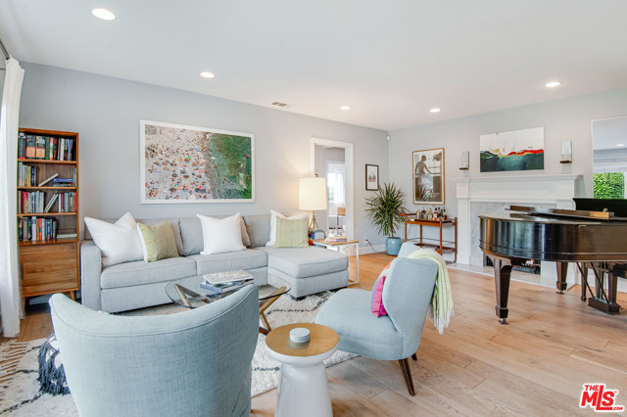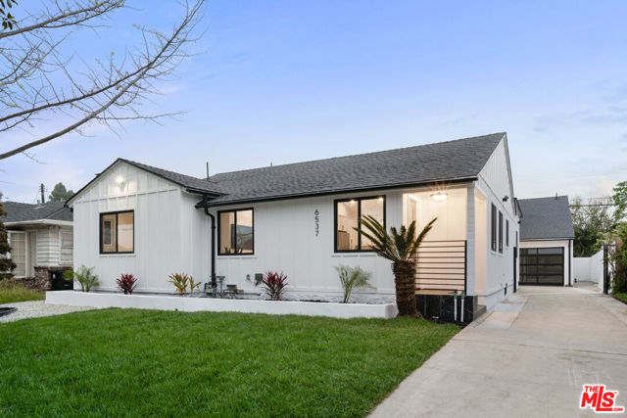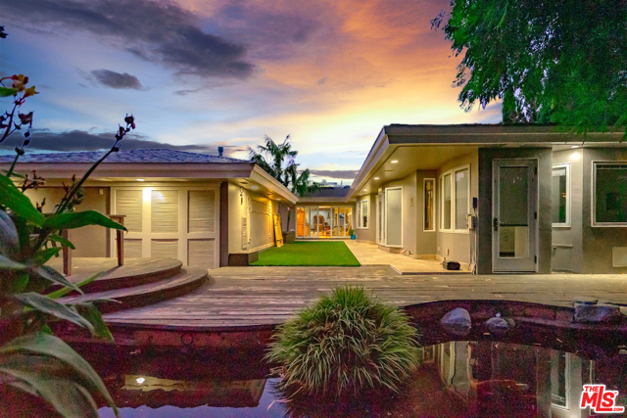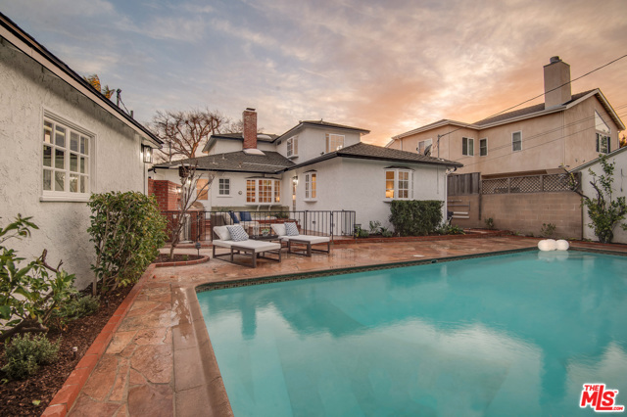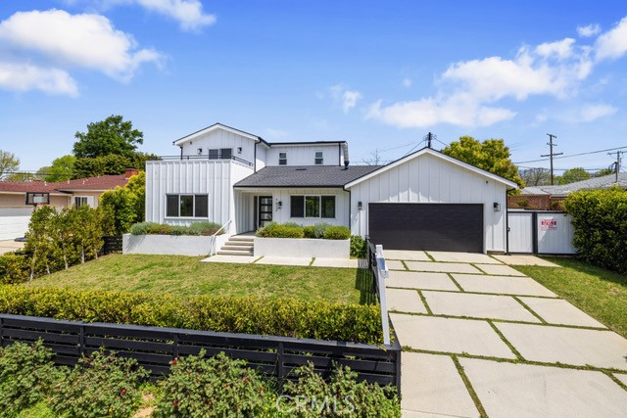
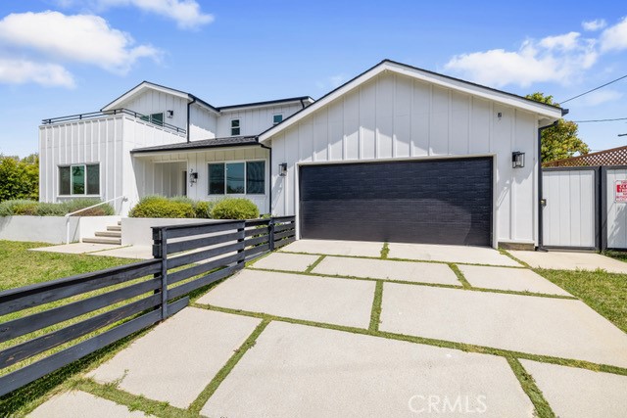
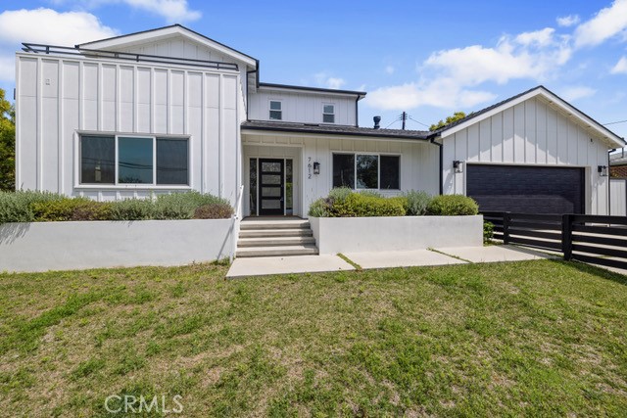
View Photos
7612 Cowan Ave Los Angeles, CA 90045
$2,599,900
- 5 Beds
- 6 Baths
- 3,326 Sq.Ft.
For Sale
Property Overview: 7612 Cowan Ave Los Angeles, CA has 5 bedrooms, 6 bathrooms, 3,326 living square feet and 5,934 square feet lot size. Call an Ardent Real Estate Group agent to verify current availability of this home or with any questions you may have.
Listed by Stephen Giltner | BRE #01177161 | GenStone, Inc.
Last checked: 31 seconds ago |
Last updated: April 24th, 2024 |
Source CRMLS |
DOM: 11
Get a $8,775 Cash Reward
New
Buy this home with Ardent Real Estate Group and get $8,775 back.
Call/Text (714) 706-1823
Home details
- Lot Sq. Ft
- 5,934
- HOA Dues
- $2/mo
- Year built
- 2022
- Garage
- 2 Car
- Property Type:
- Single Family Home
- Status
- Active
- MLS#
- TR24075172
- City
- Los Angeles
- County
- Los Angeles
- Time on Site
- 12 days
Show More
Open Houses for 7612 Cowan Ave
No upcoming open houses
Schedule Tour
Loading...
Property Details for 7612 Cowan Ave
Local Los Angeles Agent
Loading...
Sale History for 7612 Cowan Ave
Last sold for $1,300,000 on July 12th, 2019
-
April, 2024
-
Apr 15, 2024
Date
Active
CRMLS: TR24075172
$2,599,900
Price
-
April, 2024
-
Apr 12, 2024
Date
Canceled
CRMLS: 23325803
$2,650,000
Price
-
Oct 26, 2023
Date
Active
CRMLS: 23325803
$2,749,900
Price
-
Listing provided courtesy of CRMLS
-
July, 2023
-
Jul 30, 2023
Date
Expired
CRMLS: 22205327
$2,899,000
Price
-
Oct 14, 2022
Date
Active
CRMLS: 22205327
$3,595,000
Price
-
Listing provided courtesy of CRMLS
-
September, 2021
-
Sep 1, 2021
Date
Expired
CRMLS: 21743224
$2,799,000
Price
-
Jul 28, 2021
Date
Price Change
CRMLS: 21743224
$2,799,000
Price
-
Jul 22, 2021
Date
Active Under Contract
CRMLS: 21743224
$2,699,000
Price
-
Jun 2, 2021
Date
Active
CRMLS: 21743224
$2,699,000
Price
-
Listing provided courtesy of CRMLS
-
September, 2021
-
Sep 1, 2021
Date
Expired
CRMLS: 21719430
$2,799,000
Price
-
Jun 1, 2021
Date
Withdrawn
CRMLS: 21719430
$2,799,000
Price
-
Apr 22, 2021
Date
Active
CRMLS: 21719430
$2,799,000
Price
-
Apr 15, 2021
Date
Coming Soon
CRMLS: 21719430
$2,799,000
Price
-
Listing provided courtesy of CRMLS
-
October, 2019
-
Oct 1, 2019
Date
Expired
CRMLS: 19491518
$1,645,000
Price
-
Aug 15, 2019
Date
Withdrawn
CRMLS: 19491518
$1,645,000
Price
-
Jul 22, 2019
Date
Active
CRMLS: 19491518
$1,645,000
Price
-
Listing provided courtesy of CRMLS
-
July, 2019
-
Jul 12, 2019
Date
Sold
CRMLS: 19463064
$1,300,000
Price
-
May 20, 2019
Date
Active Under Contract
CRMLS: 19463064
$1,299,900
Price
-
May 7, 2019
Date
Active
CRMLS: 19463064
$1,299,900
Price
-
Listing provided courtesy of CRMLS
-
July, 2019
-
Jul 12, 2019
Date
Sold (Public Records)
Public Records
$1,300,000
Price
-
May, 2019
-
May 6, 2019
Date
Canceled
CRMLS: 19458644
$1,399,900
Price
-
Apr 25, 2019
Date
Active
CRMLS: 19458644
$1,399,900
Price
-
Listing provided courtesy of CRMLS
-
June, 2000
-
Jun 16, 2000
Date
Sold (Public Records)
Public Records
$520,000
Price
Show More
Tax History for 7612 Cowan Ave
Assessed Value (2020):
--
| Year | Land Value | Improved Value | Assessed Value |
|---|---|---|---|
| 2020 | $1,300,000 | -- | -- |
Home Value Compared to the Market
This property vs the competition
About 7612 Cowan Ave
Detailed summary of property
Public Facts for 7612 Cowan Ave
Public county record property details
- Beds
- 4
- Baths
- 3
- Year built
- 1950
- Sq. Ft.
- 2,787
- Lot Size
- 5,932
- Stories
- --
- Type
- Single Family Residential
- Pool
- Yes
- Spa
- No
- County
- Los Angeles
- Lot#
- 23
- APN
- 4110-024-035
The source for these homes facts are from public records.
90045 Real Estate Sale History (Last 30 days)
Last 30 days of sale history and trends
Median List Price
$1,650,000
Median List Price/Sq.Ft.
$876
Median Sold Price
$1,340,000
Median Sold Price/Sq.Ft.
$835
Total Inventory
92
Median Sale to List Price %
99.26%
Avg Days on Market
27
Loan Type
Conventional (21.05%), FHA (0%), VA (0%), Cash (15.79%), Other (21.05%)
Tour This Home
Buy with Ardent Real Estate Group and save $8,775.
Contact Jon
Los Angeles Agent
Call, Text or Message
Los Angeles Agent
Call, Text or Message
Get a $8,775 Cash Reward
New
Buy this home with Ardent Real Estate Group and get $8,775 back.
Call/Text (714) 706-1823
Homes for Sale Near 7612 Cowan Ave
Nearby Homes for Sale
Recently Sold Homes Near 7612 Cowan Ave
Related Resources to 7612 Cowan Ave
New Listings in 90045
Popular Zip Codes
Popular Cities
- Anaheim Hills Homes for Sale
- Brea Homes for Sale
- Corona Homes for Sale
- Fullerton Homes for Sale
- Huntington Beach Homes for Sale
- Irvine Homes for Sale
- La Habra Homes for Sale
- Long Beach Homes for Sale
- Ontario Homes for Sale
- Placentia Homes for Sale
- Riverside Homes for Sale
- San Bernardino Homes for Sale
- Whittier Homes for Sale
- Yorba Linda Homes for Sale
- More Cities
Other Los Angeles Resources
- Los Angeles Homes for Sale
- Los Angeles Townhomes for Sale
- Los Angeles Condos for Sale
- Los Angeles 1 Bedroom Homes for Sale
- Los Angeles 2 Bedroom Homes for Sale
- Los Angeles 3 Bedroom Homes for Sale
- Los Angeles 4 Bedroom Homes for Sale
- Los Angeles 5 Bedroom Homes for Sale
- Los Angeles Single Story Homes for Sale
- Los Angeles Homes for Sale with Pools
- Los Angeles Homes for Sale with 3 Car Garages
- Los Angeles New Homes for Sale
- Los Angeles Homes for Sale with Large Lots
- Los Angeles Cheapest Homes for Sale
- Los Angeles Luxury Homes for Sale
- Los Angeles Newest Listings for Sale
- Los Angeles Homes Pending Sale
- Los Angeles Recently Sold Homes
Based on information from California Regional Multiple Listing Service, Inc. as of 2019. This information is for your personal, non-commercial use and may not be used for any purpose other than to identify prospective properties you may be interested in purchasing. Display of MLS data is usually deemed reliable but is NOT guaranteed accurate by the MLS. Buyers are responsible for verifying the accuracy of all information and should investigate the data themselves or retain appropriate professionals. Information from sources other than the Listing Agent may have been included in the MLS data. Unless otherwise specified in writing, Broker/Agent has not and will not verify any information obtained from other sources. The Broker/Agent providing the information contained herein may or may not have been the Listing and/or Selling Agent.
