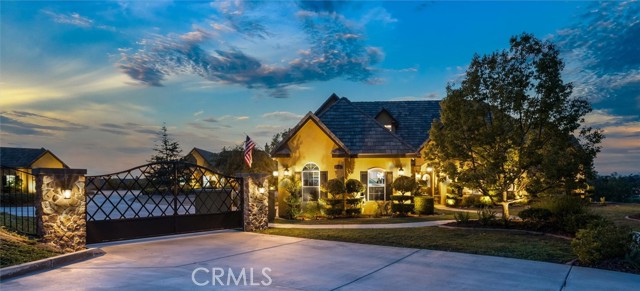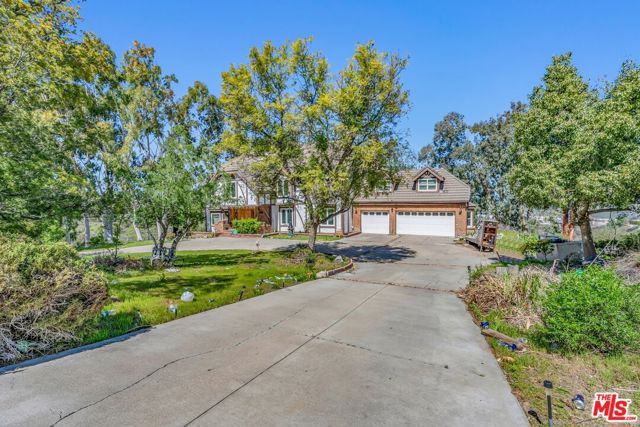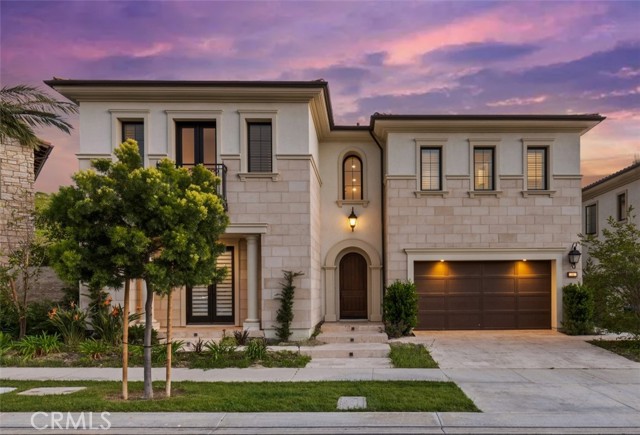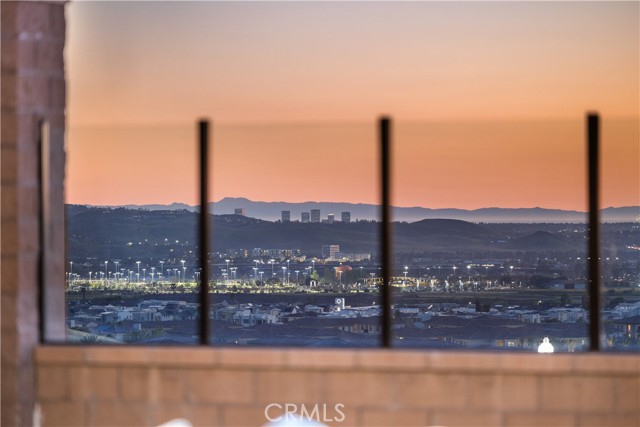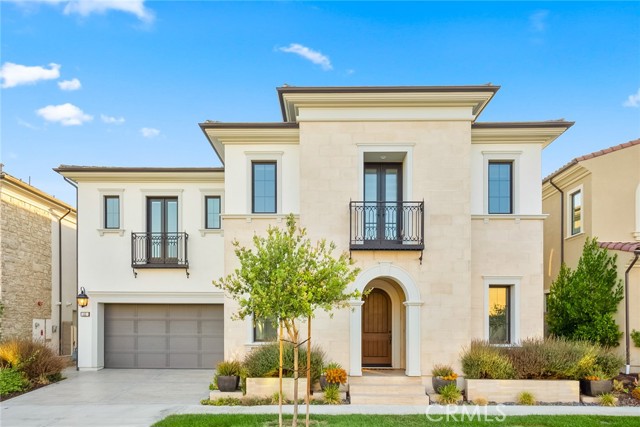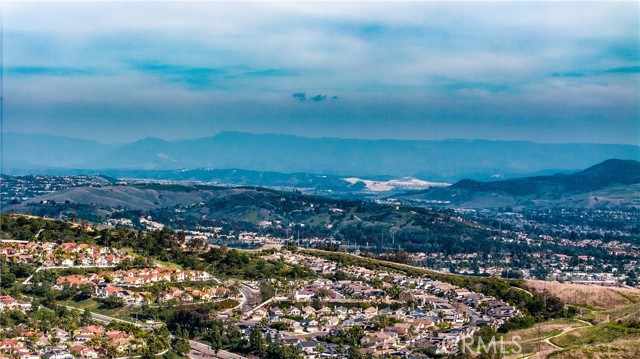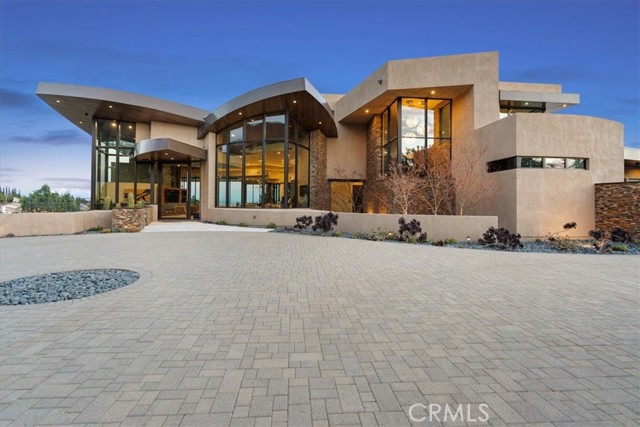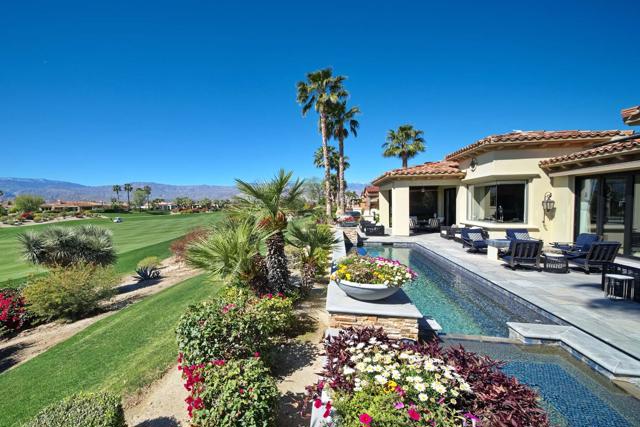
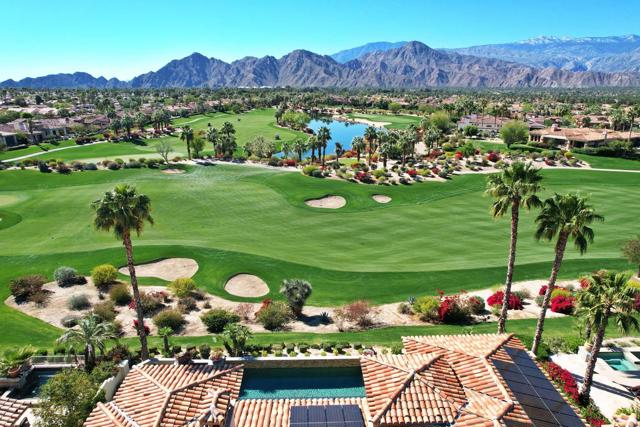
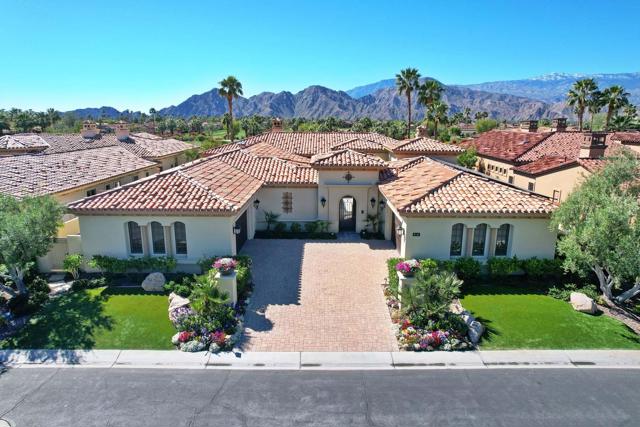
View Photos
76361 Via Saturnia Indian Wells, CA 92210
$5,095,000
- 5 Beds
- 4.5 Baths
- 5,700 Sq.Ft.
For Sale
Property Overview: 76361 Via Saturnia Indian Wells, CA has 5 bedrooms, 4.5 bathrooms, 5,700 living square feet and 14,375 square feet lot size. Call an Ardent Real Estate Group agent to verify current availability of this home or with any questions you may have.
Listed by Toscana Team-Ford,Ginos, ... | BRE #01966714 | Toscana Homes, Inc.
Last checked: 5 minutes ago |
Last updated: April 29th, 2024 |
Source CRMLS |
DOM: 16
Get a $19,106 Cash Reward
New
Buy this home with Ardent Real Estate Group and get $19,106 back.
Call/Text (714) 706-1823
Home details
- Lot Sq. Ft
- 14,375
- HOA Dues
- $662/mo
- Year built
- 2008
- Garage
- 4 Car
- Property Type:
- Single Family Home
- Status
- Active
- MLS#
- 219110121DA
- City
- Indian Wells
- County
- Riverside
- Time on Site
- 15 days
Show More
Open Houses for 76361 Via Saturnia
No upcoming open houses
Schedule Tour
Loading...
Virtual Tour
Use the following link to view this property's virtual tour:
Property Details for 76361 Via Saturnia
Local Indian Wells Agent
Loading...
Sale History for 76361 Via Saturnia
Last sold for $2,250,000 on October 7th, 2016
-
April, 2024
-
Apr 16, 2024
Date
Active
CRMLS: 219110121DA
$5,095,000
Price
-
October, 2016
-
Oct 7, 2016
Date
Sold
CRMLS: 216019106DA
$2,250,000
Price
-
Sep 28, 2016
Date
Pending
CRMLS: 216019106DA
$2,399,000
Price
-
Jun 23, 2016
Date
Price Change
CRMLS: 216019106DA
$2,399,000
Price
-
Listing provided courtesy of CRMLS
-
October, 2016
-
Oct 7, 2016
Date
Sold (Public Records)
Public Records
$2,250,000
Price
-
April, 2016
-
Apr 13, 2016
Date
Price Change
CRMLS: 215028480DA
$2,399,000
Price
-
Jan 15, 2016
Date
Price Change
CRMLS: 215028480DA
$2,575,000
Price
-
Oct 2, 2015
Date
Price Change
CRMLS: 215028480DA
$2,750,000
Price
-
Listing provided courtesy of CRMLS
-
January, 2015
-
Jan 9, 2015
Date
Price Change
CRMLS: 215000404DA
$2,750,000
Price
-
Jan 5, 2015
Date
Price Change
CRMLS: 215000404DA
$2,899,000
Price
-
Listing provided courtesy of CRMLS
-
November, 2014
-
Nov 23, 2014
Date
Price Change
CRMLS: 214020233DA
$2,899,000
Price
-
Listing provided courtesy of CRMLS
-
July, 2007
-
Jul 13, 2007
Date
Sold (Public Records)
Public Records
$1,150,000
Price
Show More
Tax History for 76361 Via Saturnia
Assessed Value (2020):
$2,387,717
| Year | Land Value | Improved Value | Assessed Value |
|---|---|---|---|
| 2020 | $835,701 | $1,552,016 | $2,387,717 |
Home Value Compared to the Market
This property vs the competition
About 76361 Via Saturnia
Detailed summary of property
Public Facts for 76361 Via Saturnia
Public county record property details
- Beds
- 4
- Baths
- 3
- Year built
- 2008
- Sq. Ft.
- 5,414
- Lot Size
- 14,374
- Stories
- 1
- Type
- Single Family Residential
- Pool
- Yes
- Spa
- No
- County
- Riverside
- Lot#
- 30
- APN
- 634-460-016
The source for these homes facts are from public records.
92210 Real Estate Sale History (Last 30 days)
Last 30 days of sale history and trends
Median List Price
$1,598,000
Median List Price/Sq.Ft.
$550
Median Sold Price
$930,000
Median Sold Price/Sq.Ft.
$450
Total Inventory
135
Median Sale to List Price %
81.65%
Avg Days on Market
56
Loan Type
Conventional (11.11%), FHA (0%), VA (0%), Cash (50%), Other (16.67%)
Tour This Home
Buy with Ardent Real Estate Group and save $19,106.
Contact Jon
Indian Wells Agent
Call, Text or Message
Indian Wells Agent
Call, Text or Message
Get a $19,106 Cash Reward
New
Buy this home with Ardent Real Estate Group and get $19,106 back.
Call/Text (714) 706-1823
Homes for Sale Near 76361 Via Saturnia
Nearby Homes for Sale
Recently Sold Homes Near 76361 Via Saturnia
Related Resources to 76361 Via Saturnia
New Listings in 92210
Popular Zip Codes
Popular Cities
- Anaheim Hills Homes for Sale
- Brea Homes for Sale
- Corona Homes for Sale
- Fullerton Homes for Sale
- Huntington Beach Homes for Sale
- Irvine Homes for Sale
- La Habra Homes for Sale
- Long Beach Homes for Sale
- Los Angeles Homes for Sale
- Ontario Homes for Sale
- Placentia Homes for Sale
- Riverside Homes for Sale
- San Bernardino Homes for Sale
- Whittier Homes for Sale
- Yorba Linda Homes for Sale
- More Cities
Other Indian Wells Resources
- Indian Wells Homes for Sale
- Indian Wells Townhomes for Sale
- Indian Wells Condos for Sale
- Indian Wells 1 Bedroom Homes for Sale
- Indian Wells 2 Bedroom Homes for Sale
- Indian Wells 3 Bedroom Homes for Sale
- Indian Wells 4 Bedroom Homes for Sale
- Indian Wells 5 Bedroom Homes for Sale
- Indian Wells Single Story Homes for Sale
- Indian Wells Homes for Sale with Pools
- Indian Wells Homes for Sale with 3 Car Garages
- Indian Wells New Homes for Sale
- Indian Wells Homes for Sale with Large Lots
- Indian Wells Cheapest Homes for Sale
- Indian Wells Luxury Homes for Sale
- Indian Wells Newest Listings for Sale
- Indian Wells Homes Pending Sale
- Indian Wells Recently Sold Homes
Based on information from California Regional Multiple Listing Service, Inc. as of 2019. This information is for your personal, non-commercial use and may not be used for any purpose other than to identify prospective properties you may be interested in purchasing. Display of MLS data is usually deemed reliable but is NOT guaranteed accurate by the MLS. Buyers are responsible for verifying the accuracy of all information and should investigate the data themselves or retain appropriate professionals. Information from sources other than the Listing Agent may have been included in the MLS data. Unless otherwise specified in writing, Broker/Agent has not and will not verify any information obtained from other sources. The Broker/Agent providing the information contained herein may or may not have been the Listing and/or Selling Agent.
