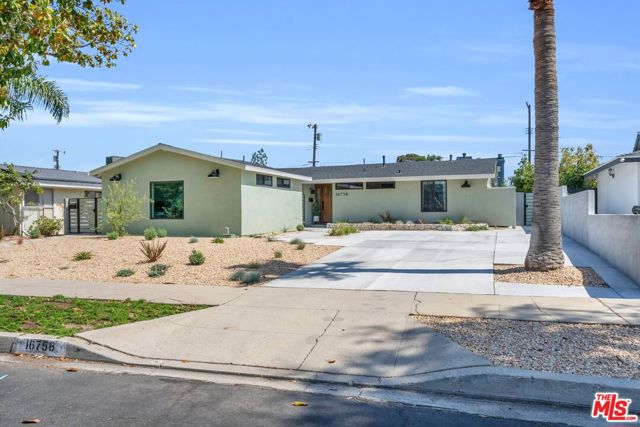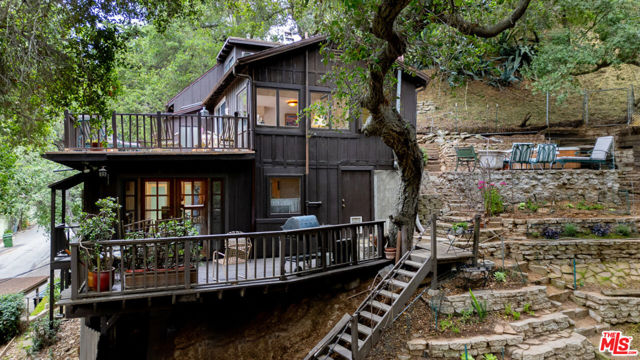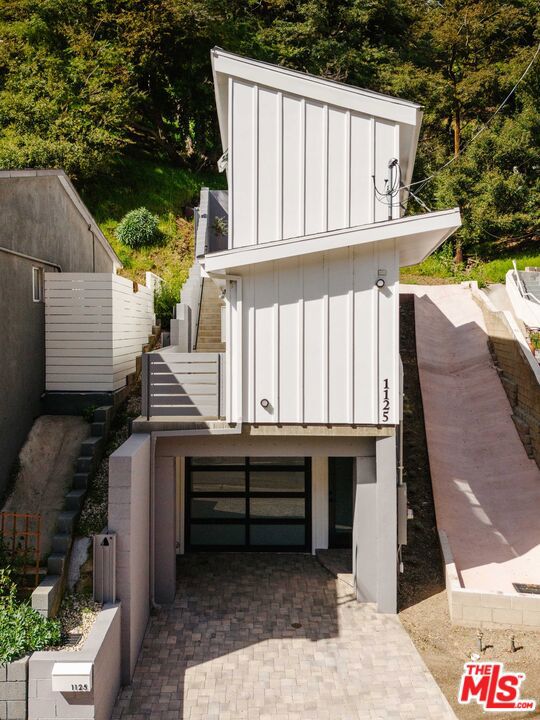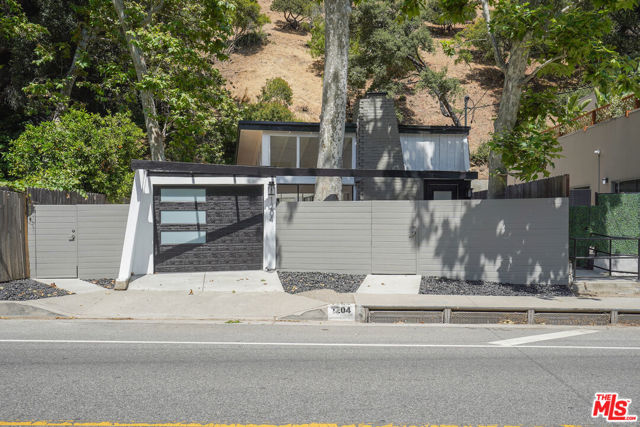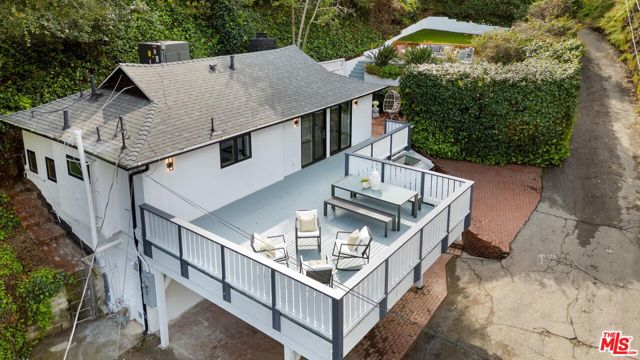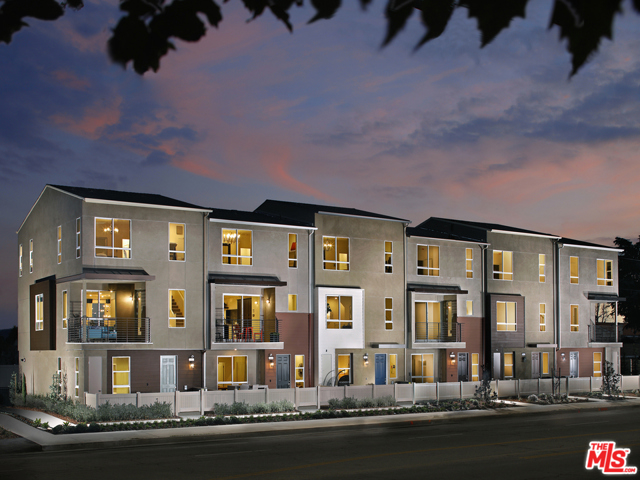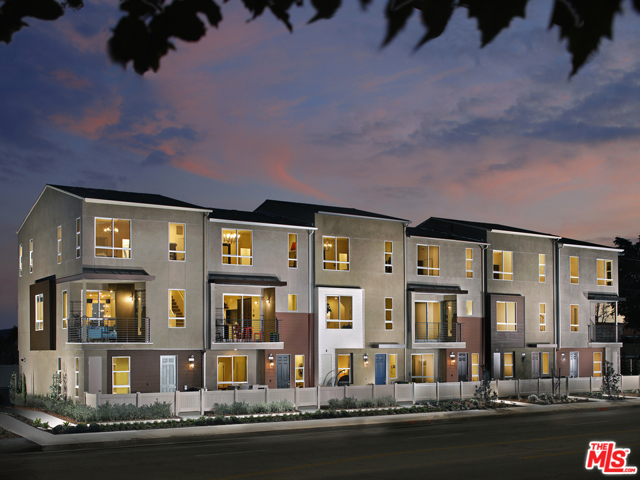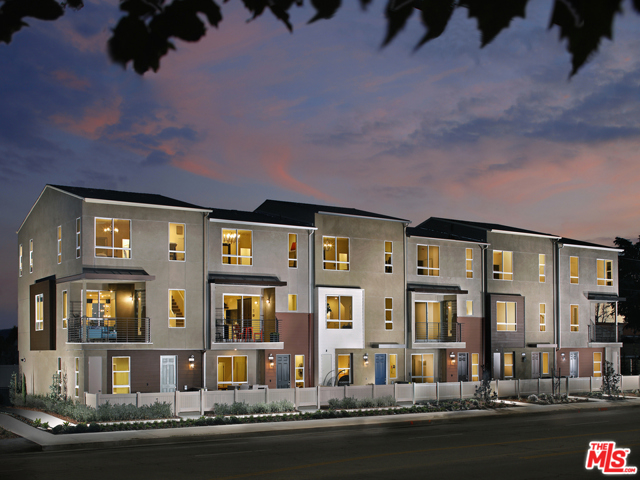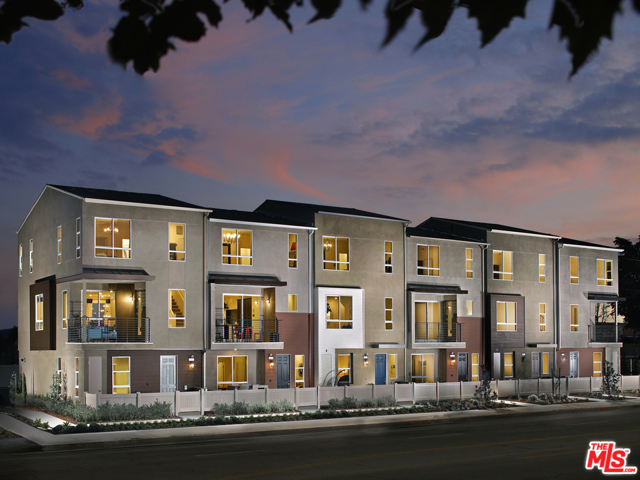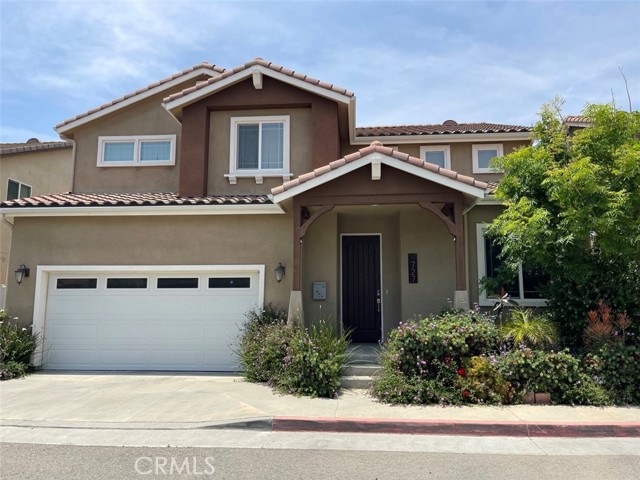
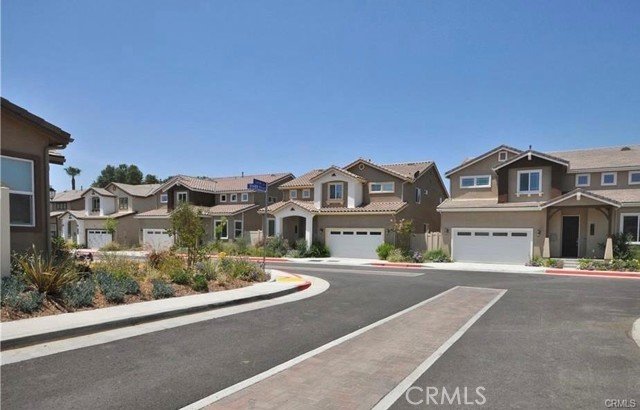
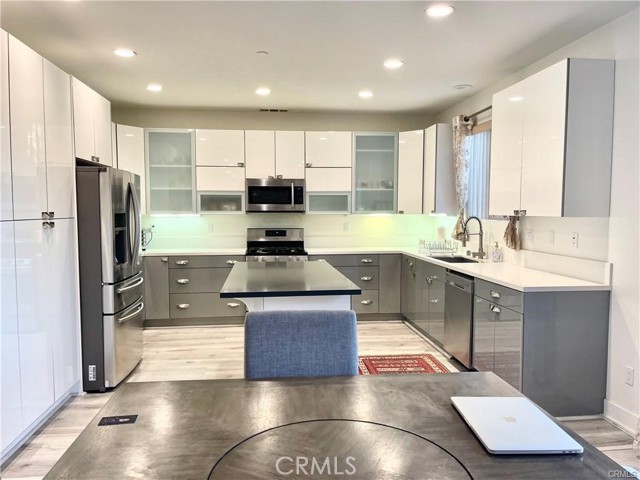
View Photos
7727 Stagg Ln Winnetka, CA 91306
$1,335,000
- 4 Beds
- 4 Baths
- 3,047 Sq.Ft.
For Sale
Property Overview: 7727 Stagg Ln Winnetka, CA has 4 bedrooms, 4 bathrooms, 3,047 living square feet and 5,514 square feet lot size. Call an Ardent Real Estate Group agent to verify current availability of this home or with any questions you may have.
Listed by Fay Firouzi | BRE #01299429 | Beverly and Company
Last checked: 9 minutes ago |
Last updated: June 16th, 2024 |
Source CRMLS |
DOM: 11
Get a $5,006 Cash Reward
New
Buy this home with Ardent Real Estate Group and get $5,006 back.
Call/Text (714) 706-1823
Home details
- Lot Sq. Ft
- 5,514
- HOA Dues
- $150/mo
- Year built
- 2016
- Garage
- 2 Car
- Property Type:
- Single Family Home
- Status
- Active
- MLS#
- SR24113198
- City
- Winnetka
- County
- Los Angeles
- Time on Site
- 16 days
Show More
Open Houses for 7727 Stagg Ln
No upcoming open houses
Schedule Tour
Loading...
Property Details for 7727 Stagg Ln
Local Winnetka Agent
Loading...
Sale History for 7727 Stagg Ln
Last leased for $5,300 on January 30th, 2022
-
June, 2024
-
Jun 15, 2024
Date
Active
CRMLS: SR24113198
$1,335,000
Price
-
January, 2022
-
Jan 31, 2022
Date
Leased
CRMLS: SR22000549
$5,300
Price
-
Listing provided courtesy of CRMLS
-
November, 2021
-
Nov 28, 2021
Date
Price Change
CRMLS: SR21248992
$6,000
Price
-
Nov 16, 2021
Date
Active
CRMLS: SR21248992
$6,500
Price
-
Listing provided courtesy of CRMLS
-
January, 2018
-
Jan 4, 2018
Date
Sold
CRMLS: SR17161544
$748,000
Price
-
Nov 22, 2017
Date
Active Under Contract
CRMLS: SR17161544
$748,000
Price
-
Jul 15, 2017
Date
Active
CRMLS: SR17161544
$748,000
Price
-
Listing provided courtesy of CRMLS
-
December, 2017
-
Dec 19, 2017
Date
Sold (Public Records)
Public Records
$748,000
Price
-
July, 2017
-
Jul 12, 2017
Date
Canceled
CRMLS: SR17123668
$748,000
Price
-
Jun 7, 2017
Date
Active
CRMLS: SR17123668
$748,000
Price
-
Listing provided courtesy of CRMLS
Show More
Tax History for 7727 Stagg Ln
Assessed Value (2020):
$778,218
| Year | Land Value | Improved Value | Assessed Value |
|---|---|---|---|
| 2020 | $404,403 | $373,815 | $778,218 |
Home Value Compared to the Market
This property vs the competition
About 7727 Stagg Ln
Detailed summary of property
Public Facts for 7727 Stagg Ln
Public county record property details
- Beds
- 4
- Baths
- 4
- Year built
- 2016
- Sq. Ft.
- 3,047
- Lot Size
- 5,509
- Stories
- --
- Type
- Single Family Residential
- Pool
- No
- Spa
- No
- County
- Los Angeles
- Lot#
- 5
- APN
- 2106-012-126
The source for these homes facts are from public records.
91306 Real Estate Sale History (Last 30 days)
Last 30 days of sale history and trends
Median List Price
$855,000
Median List Price/Sq.Ft.
$517
Median Sold Price
$875,000
Median Sold Price/Sq.Ft.
$559
Total Inventory
70
Median Sale to List Price %
104.79%
Avg Days on Market
15
Loan Type
Conventional (43.48%), FHA (13.04%), VA (8.7%), Cash (17.39%), Other (13.04%)
Tour This Home
Buy with Ardent Real Estate Group and save $5,006.
Contact Jon
Winnetka Agent
Call, Text or Message
Winnetka Agent
Call, Text or Message
Get a $5,006 Cash Reward
New
Buy this home with Ardent Real Estate Group and get $5,006 back.
Call/Text (714) 706-1823
Homes for Sale Near 7727 Stagg Ln
Nearby Homes for Sale
Recently Sold Homes Near 7727 Stagg Ln
Related Resources to 7727 Stagg Ln
New Listings in 91306
Popular Zip Codes
Popular Cities
- Anaheim Hills Homes for Sale
- Brea Homes for Sale
- Corona Homes for Sale
- Fullerton Homes for Sale
- Huntington Beach Homes for Sale
- Irvine Homes for Sale
- La Habra Homes for Sale
- Long Beach Homes for Sale
- Los Angeles Homes for Sale
- Ontario Homes for Sale
- Placentia Homes for Sale
- Riverside Homes for Sale
- San Bernardino Homes for Sale
- Whittier Homes for Sale
- Yorba Linda Homes for Sale
- More Cities
Other Winnetka Resources
- Winnetka Homes for Sale
- Winnetka Townhomes for Sale
- Winnetka Condos for Sale
- Winnetka 1 Bedroom Homes for Sale
- Winnetka 2 Bedroom Homes for Sale
- Winnetka 3 Bedroom Homes for Sale
- Winnetka 4 Bedroom Homes for Sale
- Winnetka 5 Bedroom Homes for Sale
- Winnetka Single Story Homes for Sale
- Winnetka Homes for Sale with Pools
- Winnetka Homes for Sale with 3 Car Garages
- Winnetka New Homes for Sale
- Winnetka Homes for Sale with Large Lots
- Winnetka Cheapest Homes for Sale
- Winnetka Luxury Homes for Sale
- Winnetka Newest Listings for Sale
- Winnetka Homes Pending Sale
- Winnetka Recently Sold Homes
Based on information from California Regional Multiple Listing Service, Inc. as of 2019. This information is for your personal, non-commercial use and may not be used for any purpose other than to identify prospective properties you may be interested in purchasing. Display of MLS data is usually deemed reliable but is NOT guaranteed accurate by the MLS. Buyers are responsible for verifying the accuracy of all information and should investigate the data themselves or retain appropriate professionals. Information from sources other than the Listing Agent may have been included in the MLS data. Unless otherwise specified in writing, Broker/Agent has not and will not verify any information obtained from other sources. The Broker/Agent providing the information contained herein may or may not have been the Listing and/or Selling Agent.
