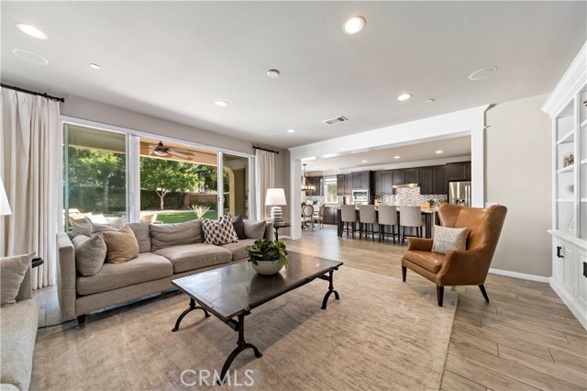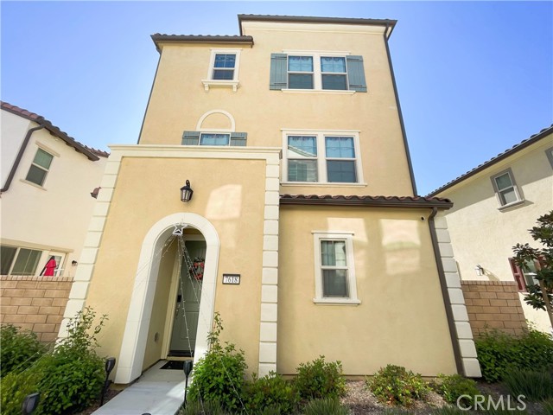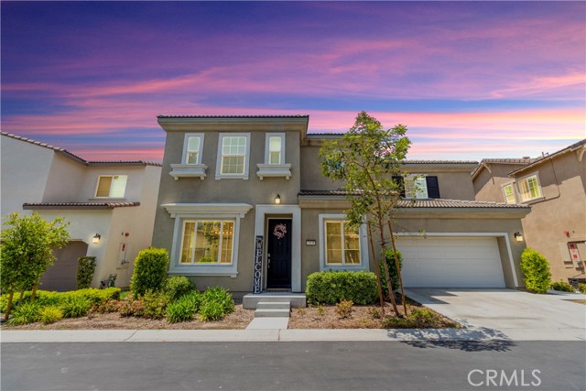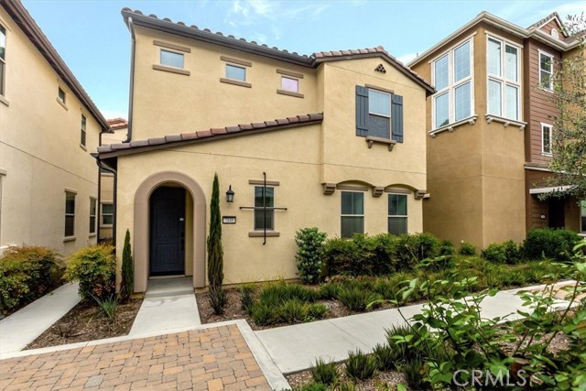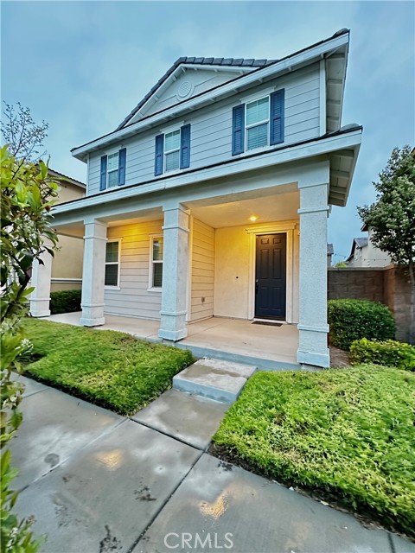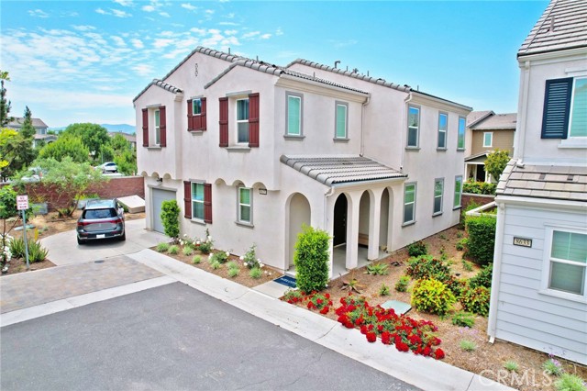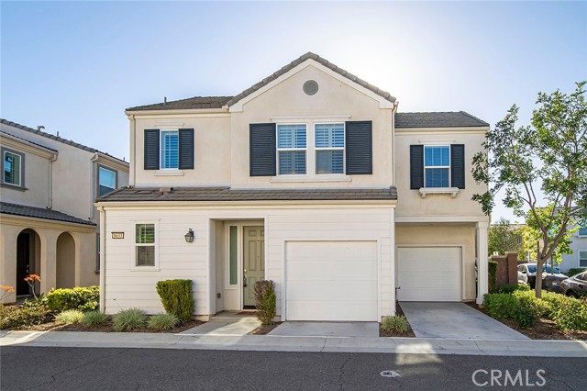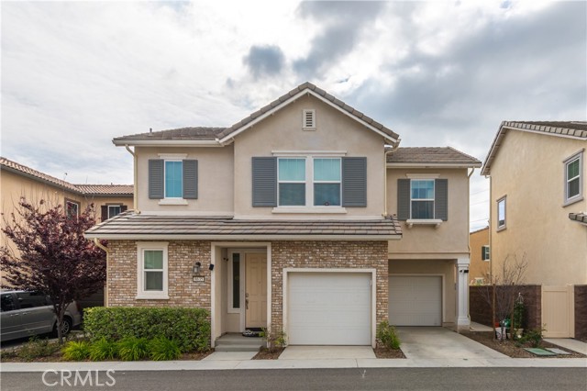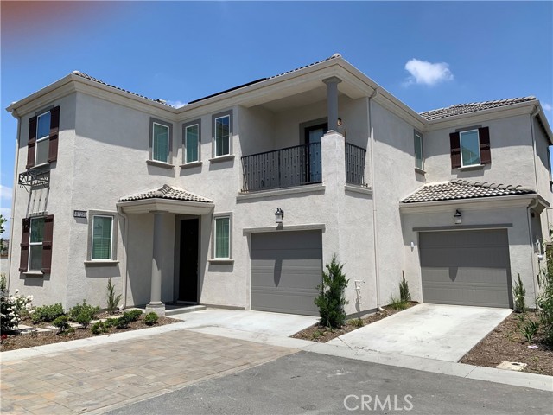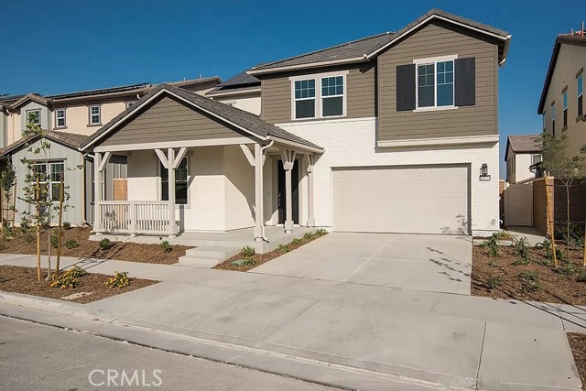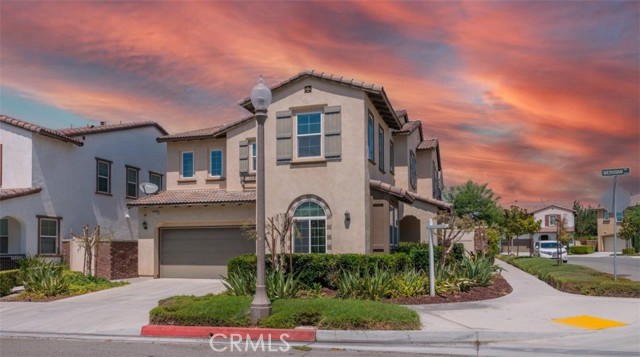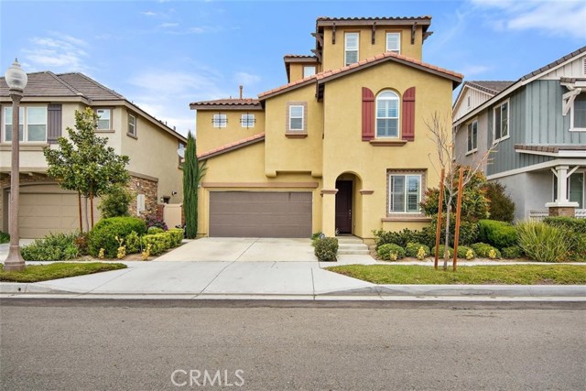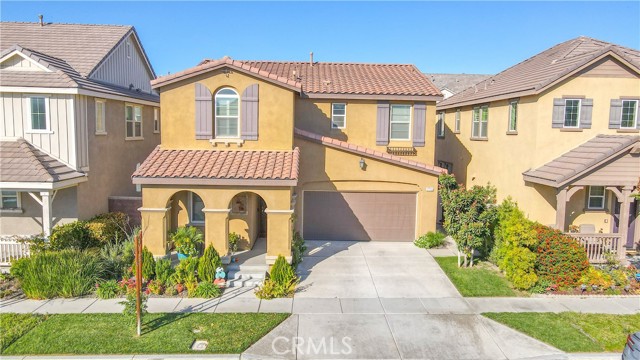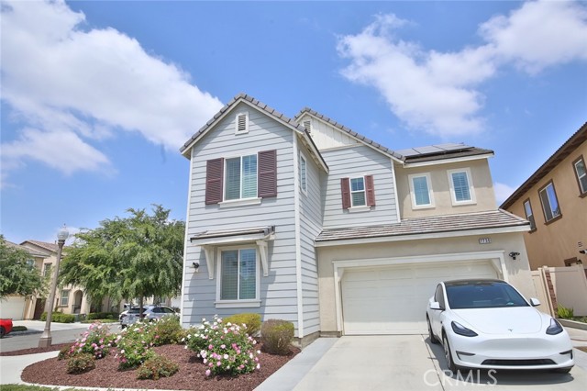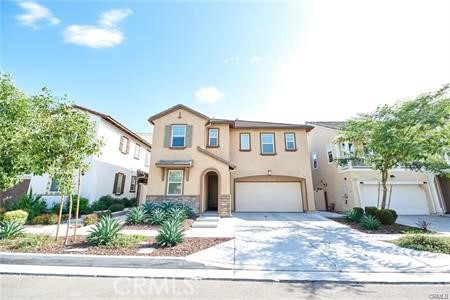
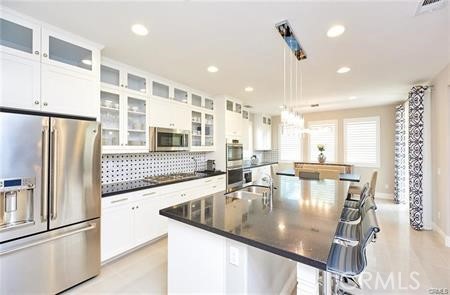
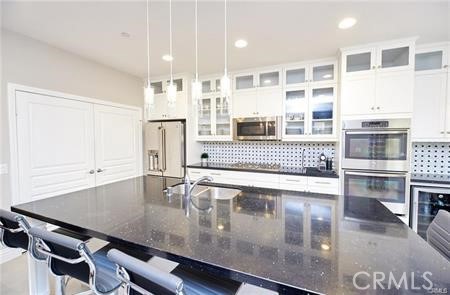
View Photos
7749 Meridian St Chino, CA 91708
$860,000
Sold Price as of 03/04/2022
- 4 Beds
- 4 Baths
- 2,777 Sq.Ft.
Sold
Property Overview: 7749 Meridian St Chino, CA has 4 bedrooms, 4 bathrooms, 2,777 living square feet and 3,600 square feet lot size. Call an Ardent Real Estate Group agent with any questions you may have.
Listed by LESLIE WILSON | BRE #01490787 | RE/MAX INNOVATIONS
Last checked: 6 minutes ago |
Last updated: March 4th, 2022 |
Source CRMLS |
DOM: 88
Home details
- Lot Sq. Ft
- 3,600
- HOA Dues
- $130/mo
- Year built
- 2016
- Garage
- 2 Car
- Property Type:
- Single Family Home
- Status
- Sold
- MLS#
- CV21240369
- City
- Chino
- County
- San Bernardino
- Time on Site
- 914 days
Show More
Property Details for 7749 Meridian St
Local Chino Agent
Loading...
Sale History for 7749 Meridian St
Last sold for $860,000 on March 4th, 2022
-
February, 2022
-
Feb 26, 2022
Date
Pending
CRMLS: CV21240369
$968,000
Price
-
Jan 28, 2022
Date
Hold
CRMLS: CV21240369
$968,000
Price
-
July, 2021
-
Jul 1, 2021
Date
Expired
CRMLS: CV20253899
$745,000
Price
-
Jul 1, 2021
Date
Active
CRMLS: CV20253899
$745,000
Price
-
Jun 19, 2021
Date
Hold
CRMLS: CV20253899
$745,000
Price
-
Jun 19, 2021
Date
Active
CRMLS: CV20253899
$745,000
Price
-
Jan 2, 2021
Date
Hold
CRMLS: CV20253899
$745,000
Price
-
Dec 9, 2020
Date
Active
CRMLS: CV20253899
$745,000
Price
-
Listing provided courtesy of CRMLS
-
August, 2020
-
Aug 1, 2020
Date
Expired
CRMLS: CV19255957
$745,000
Price
-
Nov 1, 2019
Date
Active
CRMLS: CV19255957
$745,000
Price
-
Listing provided courtesy of CRMLS
-
November, 2019
-
Nov 1, 2019
Date
Expired
CRMLS: CV19212206
$749,900
Price
-
Sep 6, 2019
Date
Active
CRMLS: CV19212206
$749,900
Price
-
Listing provided courtesy of CRMLS
-
November, 2016
-
Nov 17, 2016
Date
Sold (Public Records)
Public Records
$568,500
Price
Show More
Tax History for 7749 Meridian St
Assessed Value (2020):
$603,297
| Year | Land Value | Improved Value | Assessed Value |
|---|---|---|---|
| 2020 | $212,242 | $391,055 | $603,297 |
Home Value Compared to the Market
This property vs the competition
About 7749 Meridian St
Detailed summary of property
Public Facts for 7749 Meridian St
Public county record property details
- Beds
- 4
- Baths
- 3
- Year built
- 2016
- Sq. Ft.
- 2,777
- Lot Size
- 3,600
- Stories
- 2
- Type
- Planned Unit Development (Pud) (Residential)
- Pool
- No
- Spa
- No
- County
- San Bernardino
- Lot#
- --
- APN
- 1057-081-55-0000
The source for these homes facts are from public records.
91708 Real Estate Sale History (Last 30 days)
Last 30 days of sale history and trends
Median List Price
$660,000
Median List Price/Sq.Ft.
$376
Median Sold Price
$700,000
Median Sold Price/Sq.Ft.
$375
Total Inventory
64
Median Sale to List Price %
96.02%
Avg Days on Market
26
Loan Type
Conventional (58.33%), FHA (8.33%), VA (4.17%), Cash (20.83%), Other (8.33%)
Thinking of Selling?
Is this your property?
Thinking of Selling?
Call, Text or Message
Thinking of Selling?
Call, Text or Message
Homes for Sale Near 7749 Meridian St
Nearby Homes for Sale
Recently Sold Homes Near 7749 Meridian St
Related Resources to 7749 Meridian St
New Listings in 91708
Popular Zip Codes
Popular Cities
- Anaheim Hills Homes for Sale
- Brea Homes for Sale
- Corona Homes for Sale
- Fullerton Homes for Sale
- Huntington Beach Homes for Sale
- Irvine Homes for Sale
- La Habra Homes for Sale
- Long Beach Homes for Sale
- Los Angeles Homes for Sale
- Ontario Homes for Sale
- Placentia Homes for Sale
- Riverside Homes for Sale
- San Bernardino Homes for Sale
- Whittier Homes for Sale
- Yorba Linda Homes for Sale
- More Cities
Other Chino Resources
- Chino Homes for Sale
- Chino Townhomes for Sale
- Chino Condos for Sale
- Chino 2 Bedroom Homes for Sale
- Chino 3 Bedroom Homes for Sale
- Chino 4 Bedroom Homes for Sale
- Chino 5 Bedroom Homes for Sale
- Chino Single Story Homes for Sale
- Chino Homes for Sale with Pools
- Chino Homes for Sale with 3 Car Garages
- Chino New Homes for Sale
- Chino Homes for Sale with Large Lots
- Chino Cheapest Homes for Sale
- Chino Luxury Homes for Sale
- Chino Newest Listings for Sale
- Chino Homes Pending Sale
- Chino Recently Sold Homes
Based on information from California Regional Multiple Listing Service, Inc. as of 2019. This information is for your personal, non-commercial use and may not be used for any purpose other than to identify prospective properties you may be interested in purchasing. Display of MLS data is usually deemed reliable but is NOT guaranteed accurate by the MLS. Buyers are responsible for verifying the accuracy of all information and should investigate the data themselves or retain appropriate professionals. Information from sources other than the Listing Agent may have been included in the MLS data. Unless otherwise specified in writing, Broker/Agent has not and will not verify any information obtained from other sources. The Broker/Agent providing the information contained herein may or may not have been the Listing and/or Selling Agent.

