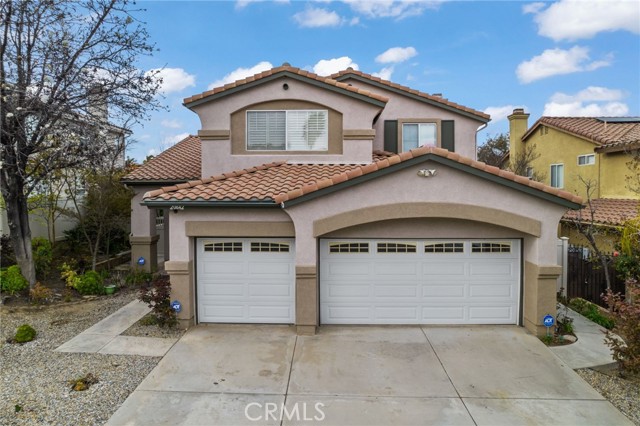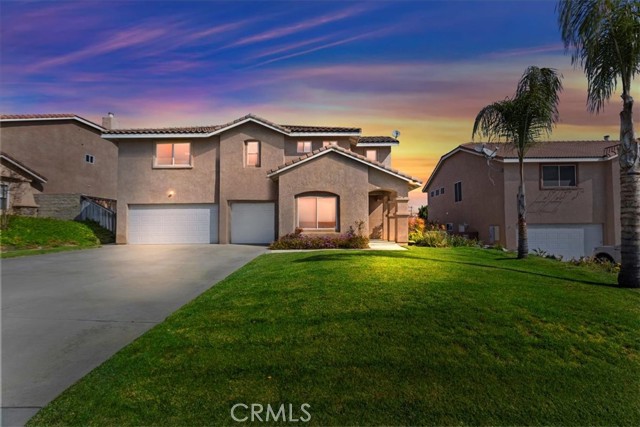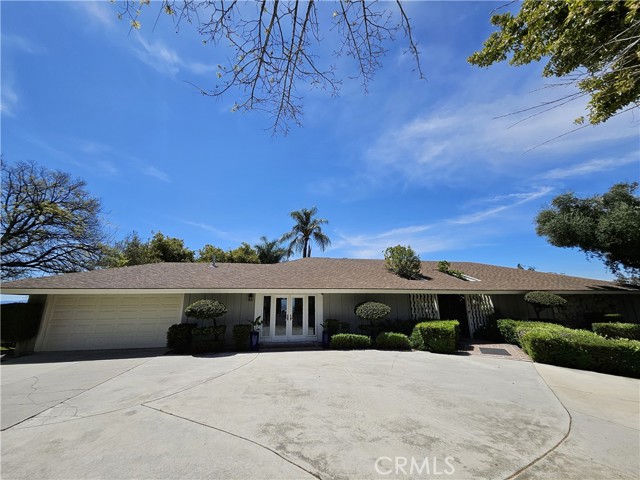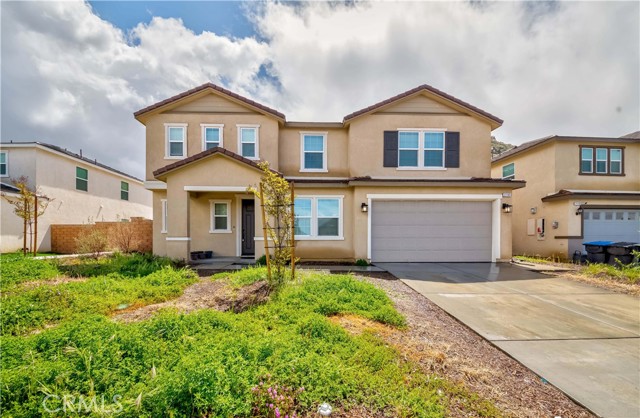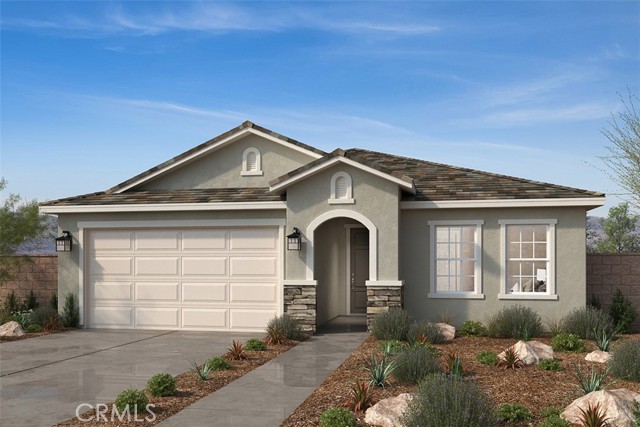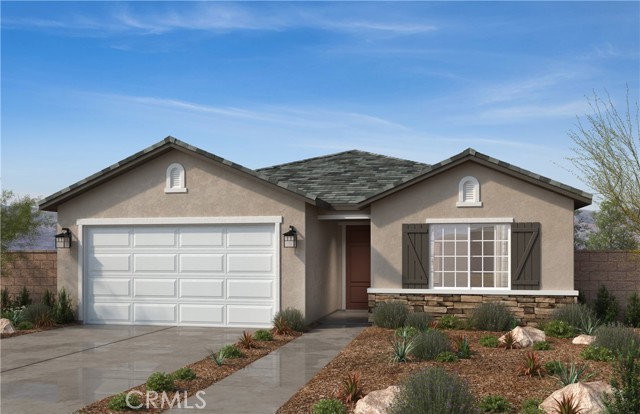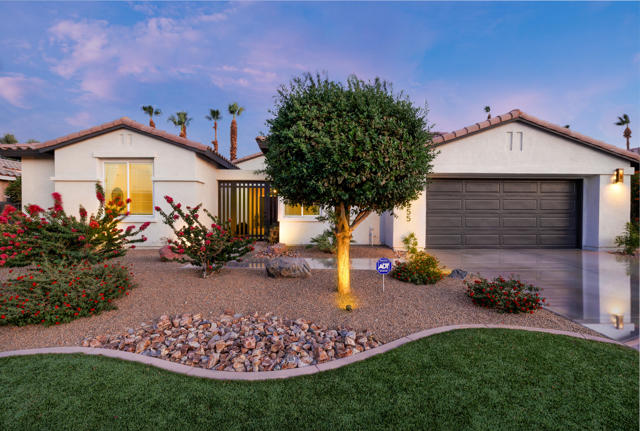
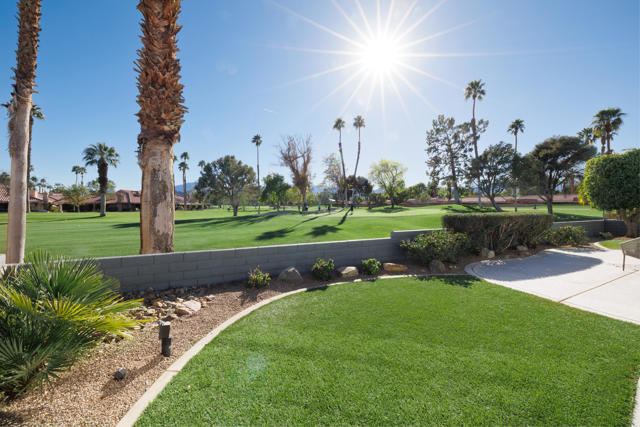
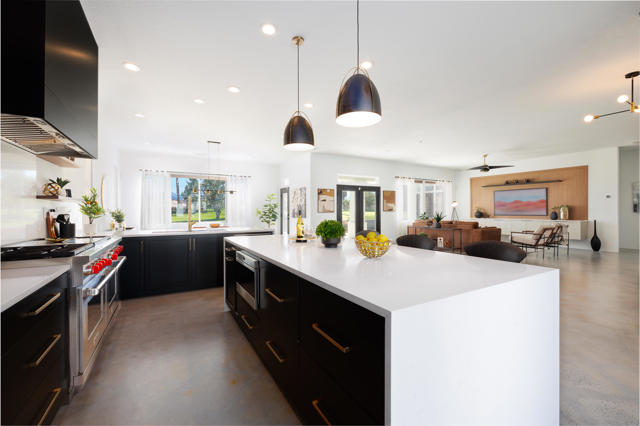
View Photos
77555 Ashberry Court Palm Desert, CA 92211
$885,000
- 4 Beds
- 3.5 Baths
- 2,900 Sq.Ft.
Pending
Property Overview: 77555 Ashberry Court Palm Desert, CA has 4 bedrooms, 3.5 bathrooms, 2,900 living square feet and 7,841 square feet lot size. Call an Ardent Real Estate Group agent to verify current availability of this home or with any questions you may have.
Listed by Steven Stefani | BRE #01507509 | Equity Union
Co-listed by Lynda Stefani | BRE #01507508 | Equity Union
Co-listed by Lynda Stefani | BRE #01507508 | Equity Union
Last checked: 3 minutes ago |
Last updated: April 30th, 2024 |
Source CRMLS |
DOM: 11
Get a $3,319 Cash Reward
New
Buy this home with Ardent Real Estate Group and get $3,319 back.
Call/Text (714) 706-1823
Home details
- Lot Sq. Ft
- 7,841
- HOA Dues
- $140/mo
- Year built
- 1998
- Garage
- 2 Car
- Property Type:
- Single Family Home
- Status
- Pending
- MLS#
- 219110239DA
- City
- Palm Desert
- County
- Riverside
- Time on Site
- 12 days
Show More
Open Houses for 77555 Ashberry Court
No upcoming open houses
Schedule Tour
Loading...
Property Details for 77555 Ashberry Court
Local Palm Desert Agent
Loading...
Sale History for 77555 Ashberry Court
Last sold for $740,000 on December 28th, 2021
-
April, 2024
-
Apr 30, 2024
Date
Pending
CRMLS: 219110239DA
$885,000
Price
-
Apr 18, 2024
Date
Active
CRMLS: 219110239DA
$885,000
Price
-
April, 2024
-
Apr 17, 2024
Date
Canceled
CRMLS: 219105577DA
$999,000
Price
-
Jan 19, 2024
Date
Active
CRMLS: 219105577DA
$1,075,000
Price
-
Listing provided courtesy of CRMLS
-
November, 2023
-
Nov 17, 2023
Date
Canceled
CRMLS: 219100381DA
$899,000
Price
-
Sep 26, 2023
Date
Active
CRMLS: 219100381DA
$999,000
Price
-
Listing provided courtesy of CRMLS
-
September, 2023
-
Sep 25, 2023
Date
Canceled
CRMLS: 219096641DA
$1,095,000
Price
-
Jun 23, 2023
Date
Active
CRMLS: 219096641DA
$1,095,000
Price
-
Listing provided courtesy of CRMLS
-
June, 2023
-
Jun 22, 2023
Date
Expired
CRMLS: 219090731DA
$1,195,000
Price
-
Feb 10, 2023
Date
Active
CRMLS: 219090731DA
$1,350,000
Price
-
Listing provided courtesy of CRMLS
-
October, 2021
-
Oct 7, 2021
Date
Coming Soon
CRMLS: OC21222798
$768,000
Price
-
Listing provided courtesy of CRMLS
-
November, 2014
-
Nov 24, 2014
Date
Price Change
CRMLS: 213008120DA
$465,000
Price
-
Listing provided courtesy of CRMLS
-
April, 2014
-
Apr 28, 2014
Date
Sold (Public Records)
Public Records
$453,000
Price
-
May, 1998
-
May 13, 1998
Date
Sold (Public Records)
Public Records
$242,500
Price
Show More
Tax History for 77555 Ashberry Court
Assessed Value (2021):
$507,760
| Year | Land Value | Improved Value | Assessed Value |
|---|---|---|---|
| 2021 | $126,939 | $380,821 | $507,760 |
Home Value Compared to the Market
This property vs the competition
About 77555 Ashberry Court
Detailed summary of property
Public Facts for 77555 Ashberry Court
Public county record property details
- Beds
- 5
- Baths
- 3
- Year built
- 1998
- Sq. Ft.
- 2,900
- Lot Size
- 7,840
- Stories
- 1
- Type
- Single Family Residential
- Pool
- No
- Spa
- No
- County
- Riverside
- Lot#
- 25
- APN
- 632-600-025
The source for these homes facts are from public records.
92211 Real Estate Sale History (Last 30 days)
Last 30 days of sale history and trends
Median List Price
$599,000
Median List Price/Sq.Ft.
$339
Median Sold Price
$550,000
Median Sold Price/Sq.Ft.
$329
Total Inventory
443
Median Sale to List Price %
96.66%
Avg Days on Market
61
Loan Type
Conventional (19.8%), FHA (3.96%), VA (0.99%), Cash (49.5%), Other (14.85%)
Tour This Home
Buy with Ardent Real Estate Group and save $3,319.
Contact Jon
Palm Desert Agent
Call, Text or Message
Palm Desert Agent
Call, Text or Message
Get a $3,319 Cash Reward
New
Buy this home with Ardent Real Estate Group and get $3,319 back.
Call/Text (714) 706-1823
Homes for Sale Near 77555 Ashberry Court
Nearby Homes for Sale
Recently Sold Homes Near 77555 Ashberry Court
Related Resources to 77555 Ashberry Court
New Listings in 92211
Popular Zip Codes
Popular Cities
- Anaheim Hills Homes for Sale
- Brea Homes for Sale
- Corona Homes for Sale
- Fullerton Homes for Sale
- Huntington Beach Homes for Sale
- Irvine Homes for Sale
- La Habra Homes for Sale
- Long Beach Homes for Sale
- Los Angeles Homes for Sale
- Ontario Homes for Sale
- Placentia Homes for Sale
- Riverside Homes for Sale
- San Bernardino Homes for Sale
- Whittier Homes for Sale
- Yorba Linda Homes for Sale
- More Cities
Other Palm Desert Resources
- Palm Desert Homes for Sale
- Palm Desert Townhomes for Sale
- Palm Desert Condos for Sale
- Palm Desert 1 Bedroom Homes for Sale
- Palm Desert 2 Bedroom Homes for Sale
- Palm Desert 3 Bedroom Homes for Sale
- Palm Desert 4 Bedroom Homes for Sale
- Palm Desert 5 Bedroom Homes for Sale
- Palm Desert Single Story Homes for Sale
- Palm Desert Homes for Sale with Pools
- Palm Desert Homes for Sale with 3 Car Garages
- Palm Desert New Homes for Sale
- Palm Desert Homes for Sale with Large Lots
- Palm Desert Cheapest Homes for Sale
- Palm Desert Luxury Homes for Sale
- Palm Desert Newest Listings for Sale
- Palm Desert Homes Pending Sale
- Palm Desert Recently Sold Homes
Based on information from California Regional Multiple Listing Service, Inc. as of 2019. This information is for your personal, non-commercial use and may not be used for any purpose other than to identify prospective properties you may be interested in purchasing. Display of MLS data is usually deemed reliable but is NOT guaranteed accurate by the MLS. Buyers are responsible for verifying the accuracy of all information and should investigate the data themselves or retain appropriate professionals. Information from sources other than the Listing Agent may have been included in the MLS data. Unless otherwise specified in writing, Broker/Agent has not and will not verify any information obtained from other sources. The Broker/Agent providing the information contained herein may or may not have been the Listing and/or Selling Agent.
