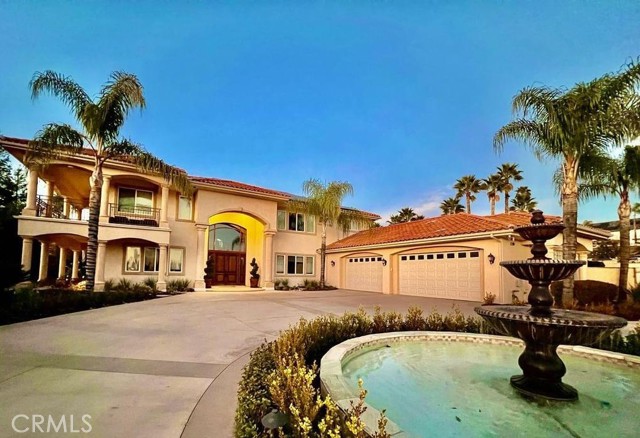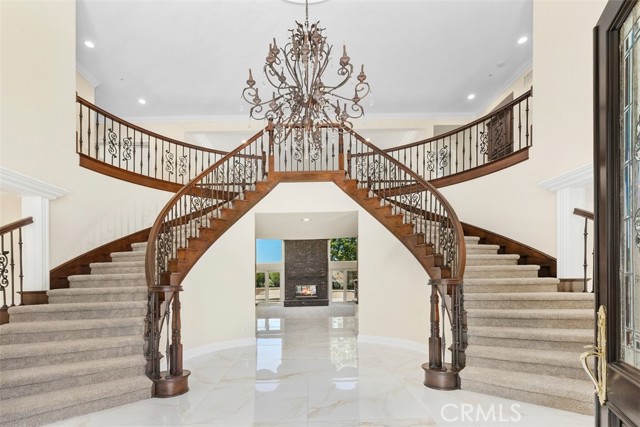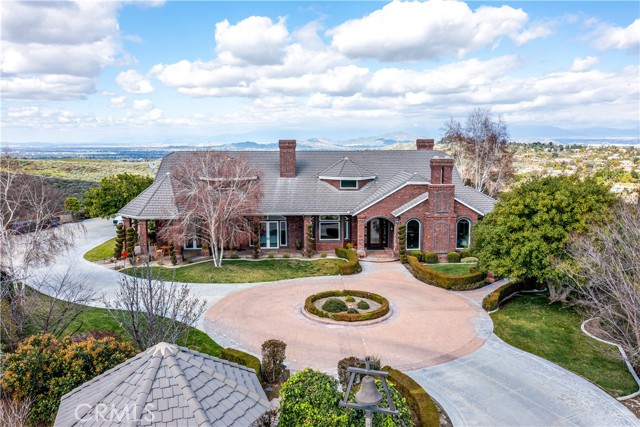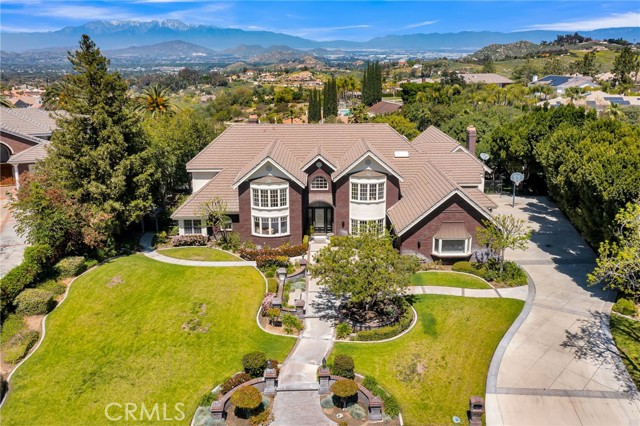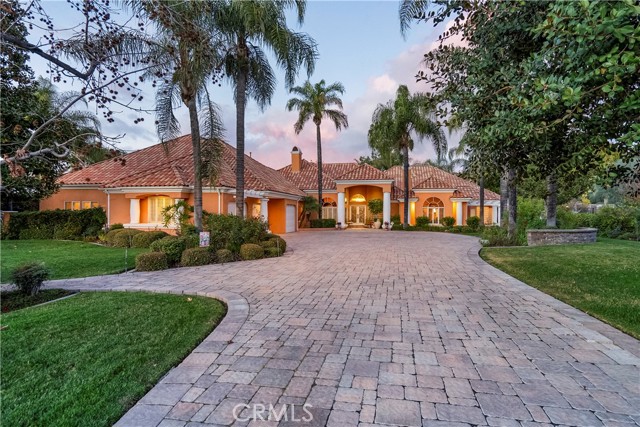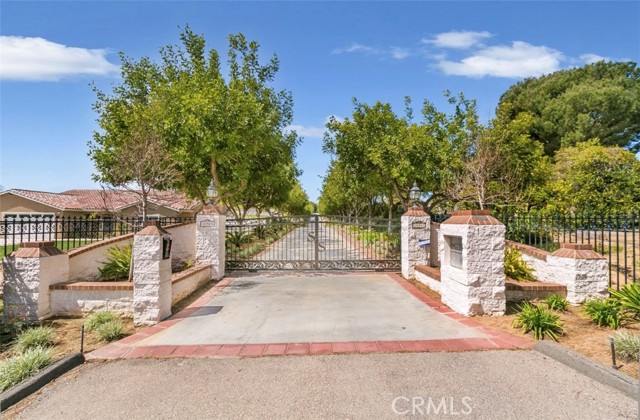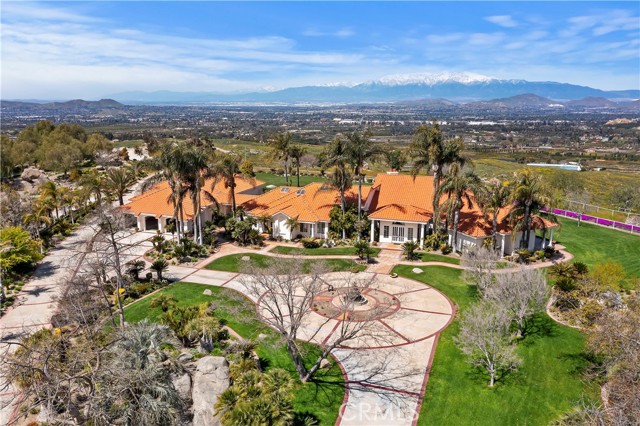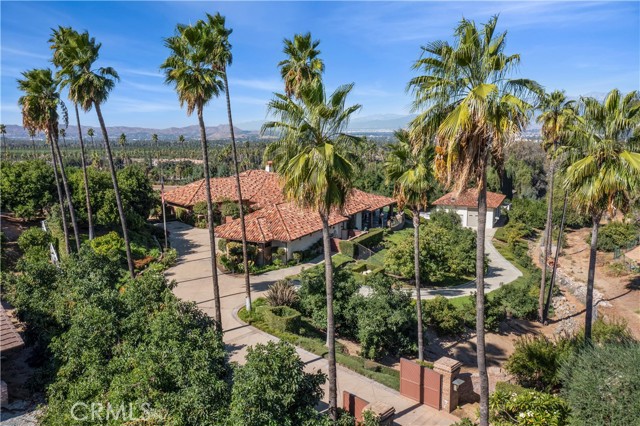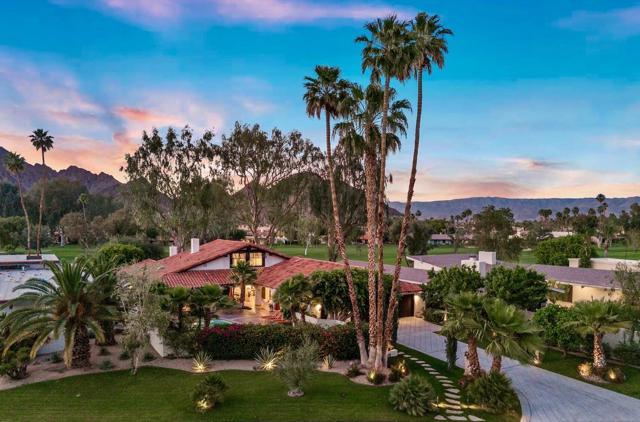
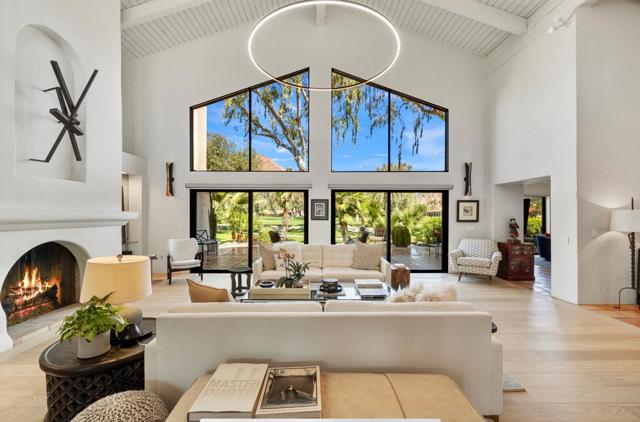
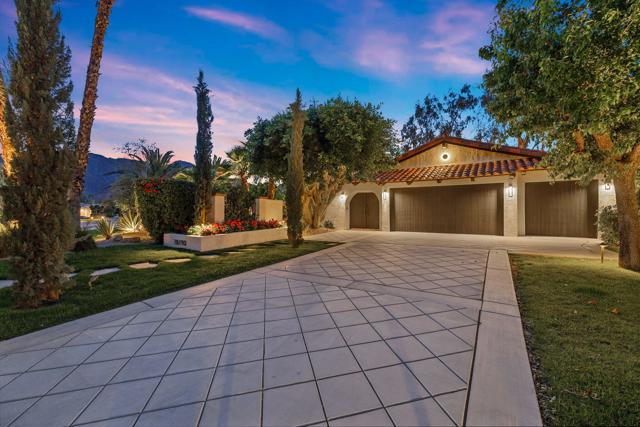
View Photos
78190 San Timoteo St La Quinta, CA 92253
$2,895,000
- 3 Beds
- 4.5 Baths
- 3,833 Sq.Ft.
For Sale
Property Overview: 78190 San Timoteo St La Quinta, CA has 3 bedrooms, 4.5 bathrooms, 3,833 living square feet and 13,939 square feet lot size. Call an Ardent Real Estate Group agent to verify current availability of this home or with any questions you may have.
Listed by Marilu Wessman Carroll | BRE #00714184 | Premier Properties
Co-listed by David Gibson | BRE #02147778 | Premier Properties
Co-listed by David Gibson | BRE #02147778 | Premier Properties
Last checked: 11 minutes ago |
Last updated: April 30th, 2024 |
Source CRMLS |
DOM: 11
Get a $10,856 Cash Reward
New
Buy this home with Ardent Real Estate Group and get $10,856 back.
Call/Text (714) 706-1823
Home details
- Lot Sq. Ft
- 13,939
- HOA Dues
- $275/mo
- Year built
- 1980
- Garage
- 3 Car
- Property Type:
- Single Family Home
- Status
- Active
- MLS#
- 219110105DA
- City
- La Quinta
- County
- Riverside
- Time on Site
- 14 days
Show More
Open Houses for 78190 San Timoteo St
No upcoming open houses
Schedule Tour
Loading...
Virtual Tour
Use the following link to view this property's virtual tour:
Property Details for 78190 San Timoteo St
Local La Quinta Agent
Loading...
Sale History for 78190 San Timoteo St
Last sold for $1,045,000 on March 31st, 2021
-
April, 2024
-
Apr 18, 2024
Date
Active
CRMLS: 219110105DA
$2,895,000
Price
-
October, 2023
-
Oct 28, 2023
Date
Canceled
CRMLS: 219087005DA
$25,000
Price
-
Nov 9, 2022
Date
Active
CRMLS: 219087005DA
$20,000
Price
-
Listing provided courtesy of CRMLS
-
April, 2021
-
Apr 1, 2021
Date
Sold
CRMLS: 219057032DA
$1,045,000
Price
-
Mar 15, 2021
Date
Pending
CRMLS: 219057032DA
$1,095,000
Price
-
Feb 10, 2021
Date
Active Under Contract
CRMLS: 219057032DA
$1,095,000
Price
-
Feb 9, 2021
Date
Active
CRMLS: 219057032DA
$1,095,000
Price
-
Listing provided courtesy of CRMLS
-
March, 2020
-
Mar 16, 2020
Date
Leased
CRMLS: 219035627DA
$3,500
Price
-
Feb 25, 2020
Date
Hold
CRMLS: 219035627DA
$3,500
Price
-
Feb 19, 2020
Date
Active
CRMLS: 219035627DA
$3,500
Price
-
Feb 19, 2020
Date
Hold
CRMLS: 219035627DA
$3,500
Price
-
Feb 15, 2020
Date
Active
CRMLS: 219035627DA
$3,500
Price
-
Jan 31, 2020
Date
Hold
CRMLS: 219035627DA
$3,500
Price
-
Dec 20, 2019
Date
Active
CRMLS: 219035627DA
$3,500
Price
-
Listing provided courtesy of CRMLS
-
April, 2019
-
Apr 26, 2019
Date
Expired
CRMLS: 218030136DA
$899,000
Price
-
Jan 8, 2019
Date
Hold
CRMLS: 218030136DA
$899,000
Price
-
Dec 6, 2018
Date
Price Change
CRMLS: 218030136DA
$899,000
Price
-
Nov 11, 2018
Date
Price Change
CRMLS: 218030136DA
$948,000
Price
-
Oct 26, 2018
Date
Active
CRMLS: 218030136DA
$978,000
Price
-
Listing provided courtesy of CRMLS
-
January, 2019
-
Jan 8, 2019
Date
Leased
CRMLS: 218024536DA
$3,500
Price
-
Nov 20, 2018
Date
Price Change
CRMLS: 218024536DA
$3,500
Price
-
Nov 11, 2018
Date
Price Change
CRMLS: 218024536DA
$3,850
Price
-
Oct 25, 2018
Date
Price Change
CRMLS: 218024536DA
$4,250
Price
-
Oct 4, 2018
Date
Price Change
CRMLS: 218024536DA
$4,500
Price
-
Sep 5, 2018
Date
Active
CRMLS: 218024536DA
$4,950
Price
-
Listing provided courtesy of CRMLS
-
August, 2018
-
Aug 1, 2018
Date
Expired
CRMLS: 217014496DA
$3,500
Price
-
Sep 1, 2017
Date
Hold
CRMLS: 217014496DA
$3,500
Price
-
Aug 17, 2017
Date
Price Change
CRMLS: 217014496DA
$3,500
Price
-
Jul 7, 2017
Date
Price Change
CRMLS: 217014496DA
$8,900
Price
-
Jun 25, 2017
Date
Active
CRMLS: 217014496DA
$4,650
Price
-
Listing provided courtesy of CRMLS
-
April, 2017
-
Apr 20, 2017
Date
Sold
CRMLS: 217005306DA
$720,000
Price
-
Apr 18, 2017
Date
Pending
CRMLS: 217005306DA
$759,000
Price
-
Mar 23, 2017
Date
Active Under Contract
CRMLS: 217005306DA
$759,000
Price
-
Mar 14, 2017
Date
Price Change
CRMLS: 217005306DA
$759,000
Price
-
Feb 15, 2017
Date
Active
CRMLS: 217005306DA
$829,000
Price
-
Listing provided courtesy of CRMLS
-
April, 2017
-
Apr 19, 2017
Date
Sold (Public Records)
Public Records
$720,000
Price
-
February, 2017
-
Feb 15, 2017
Date
Canceled
CRMLS: 216029542DA
$895,000
Price
-
Oct 11, 2016
Date
Active
CRMLS: 216029542DA
$895,000
Price
-
Listing provided courtesy of CRMLS
-
December, 2015
-
Dec 12, 2015
Date
Price Change
CRMLS: 215037730DA
$995,000
Price
-
Listing provided courtesy of CRMLS
-
January, 1994
-
Jan 3, 1994
Date
Sold (Public Records)
Public Records
$700,000
Price
Show More
Tax History for 78190 San Timoteo St
Assessed Value (2020):
$764,069
| Year | Land Value | Improved Value | Assessed Value |
|---|---|---|---|
| 2020 | $233,465 | $530,604 | $764,069 |
Home Value Compared to the Market
This property vs the competition
About 78190 San Timoteo St
Detailed summary of property
Public Facts for 78190 San Timoteo St
Public county record property details
- Beds
- 3
- Baths
- 3
- Year built
- 1980
- Sq. Ft.
- 3,833
- Lot Size
- 13,939
- Stories
- 4
- Type
- Single Family Residential
- Pool
- Yes
- Spa
- No
- County
- Riverside
- Lot#
- 20
- APN
- 646-160-020
The source for these homes facts are from public records.
92253 Real Estate Sale History (Last 30 days)
Last 30 days of sale history and trends
Median List Price
$814,900
Median List Price/Sq.Ft.
$410
Median Sold Price
$835,000
Median Sold Price/Sq.Ft.
$397
Total Inventory
570
Median Sale to List Price %
97.66%
Avg Days on Market
58
Loan Type
Conventional (25.23%), FHA (1.8%), VA (0.9%), Cash (49.55%), Other (11.71%)
Tour This Home
Buy with Ardent Real Estate Group and save $10,856.
Contact Jon
La Quinta Agent
Call, Text or Message
La Quinta Agent
Call, Text or Message
Get a $10,856 Cash Reward
New
Buy this home with Ardent Real Estate Group and get $10,856 back.
Call/Text (714) 706-1823
Homes for Sale Near 78190 San Timoteo St
Nearby Homes for Sale
Recently Sold Homes Near 78190 San Timoteo St
Related Resources to 78190 San Timoteo St
New Listings in 92253
Popular Zip Codes
Popular Cities
- Anaheim Hills Homes for Sale
- Brea Homes for Sale
- Corona Homes for Sale
- Fullerton Homes for Sale
- Huntington Beach Homes for Sale
- Irvine Homes for Sale
- La Habra Homes for Sale
- Long Beach Homes for Sale
- Los Angeles Homes for Sale
- Ontario Homes for Sale
- Placentia Homes for Sale
- Riverside Homes for Sale
- San Bernardino Homes for Sale
- Whittier Homes for Sale
- Yorba Linda Homes for Sale
- More Cities
Other La Quinta Resources
- La Quinta Homes for Sale
- La Quinta Townhomes for Sale
- La Quinta Condos for Sale
- La Quinta 1 Bedroom Homes for Sale
- La Quinta 2 Bedroom Homes for Sale
- La Quinta 3 Bedroom Homes for Sale
- La Quinta 4 Bedroom Homes for Sale
- La Quinta 5 Bedroom Homes for Sale
- La Quinta Single Story Homes for Sale
- La Quinta Homes for Sale with Pools
- La Quinta Homes for Sale with 3 Car Garages
- La Quinta New Homes for Sale
- La Quinta Homes for Sale with Large Lots
- La Quinta Cheapest Homes for Sale
- La Quinta Luxury Homes for Sale
- La Quinta Newest Listings for Sale
- La Quinta Homes Pending Sale
- La Quinta Recently Sold Homes
Based on information from California Regional Multiple Listing Service, Inc. as of 2019. This information is for your personal, non-commercial use and may not be used for any purpose other than to identify prospective properties you may be interested in purchasing. Display of MLS data is usually deemed reliable but is NOT guaranteed accurate by the MLS. Buyers are responsible for verifying the accuracy of all information and should investigate the data themselves or retain appropriate professionals. Information from sources other than the Listing Agent may have been included in the MLS data. Unless otherwise specified in writing, Broker/Agent has not and will not verify any information obtained from other sources. The Broker/Agent providing the information contained herein may or may not have been the Listing and/or Selling Agent.
