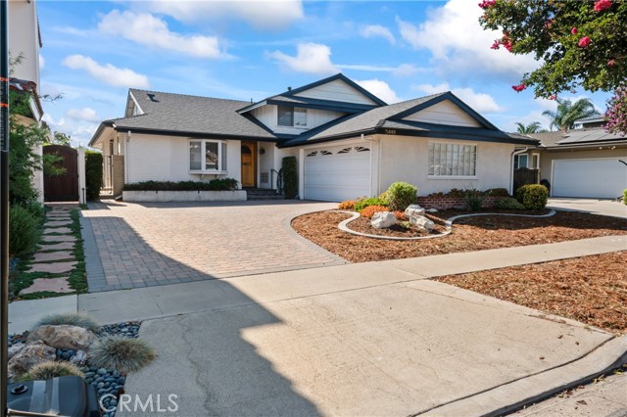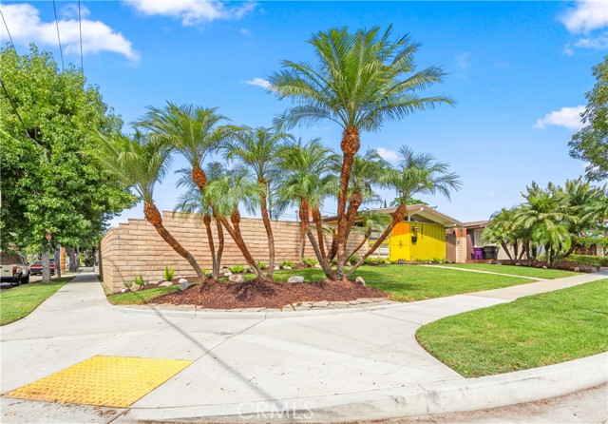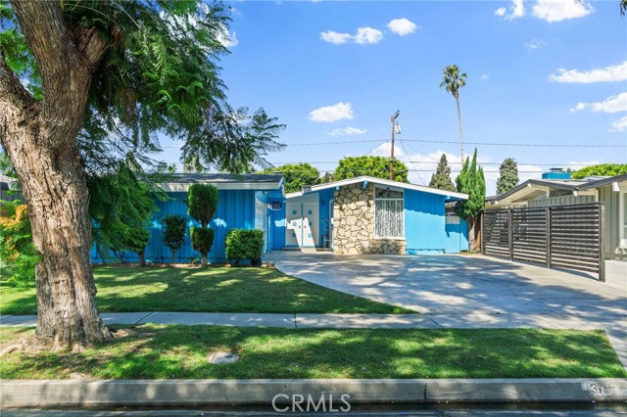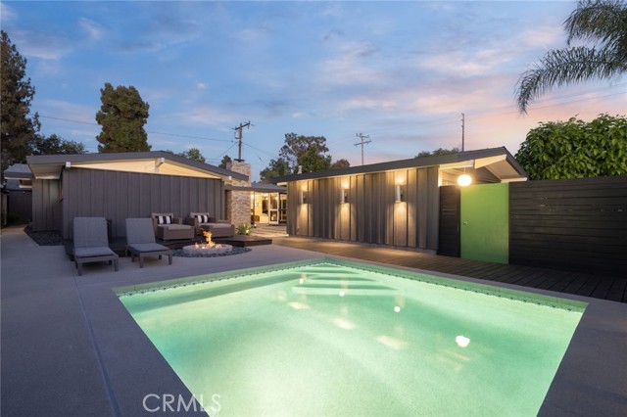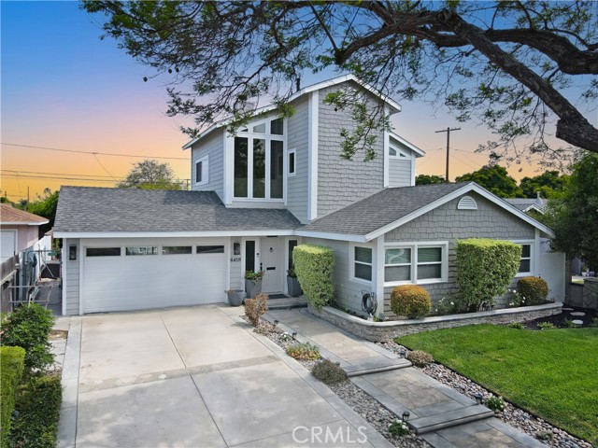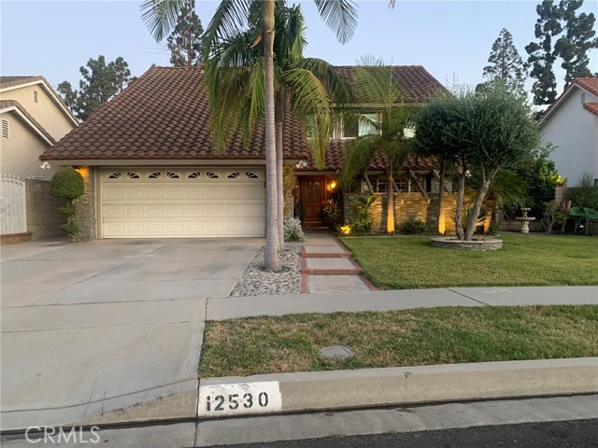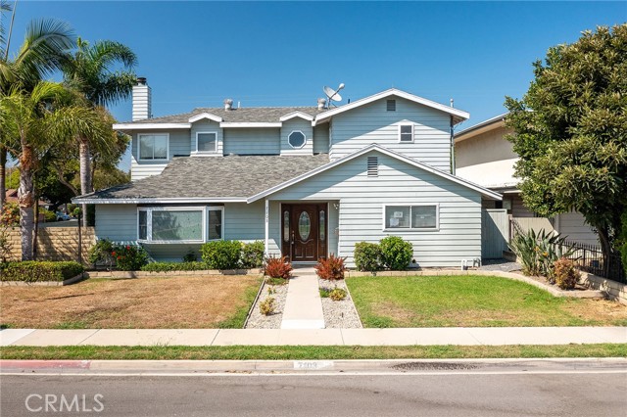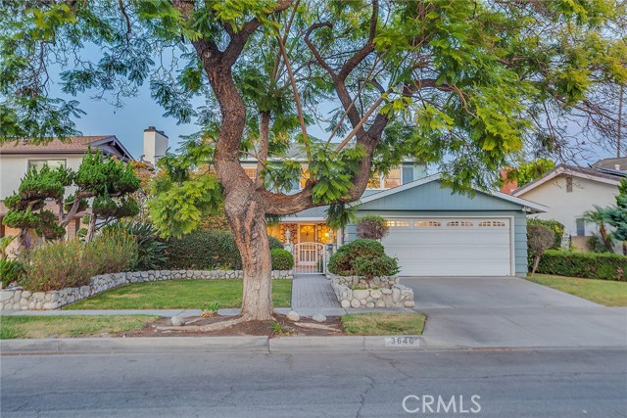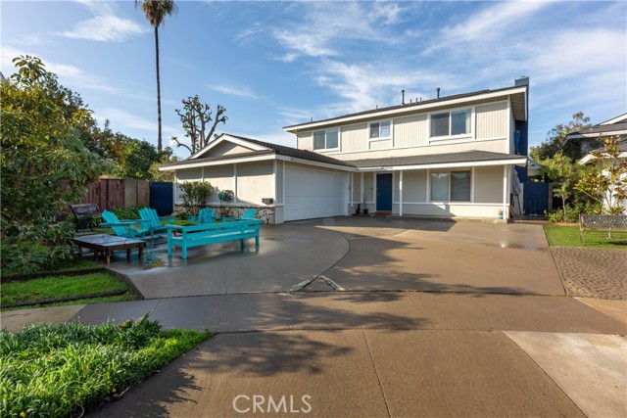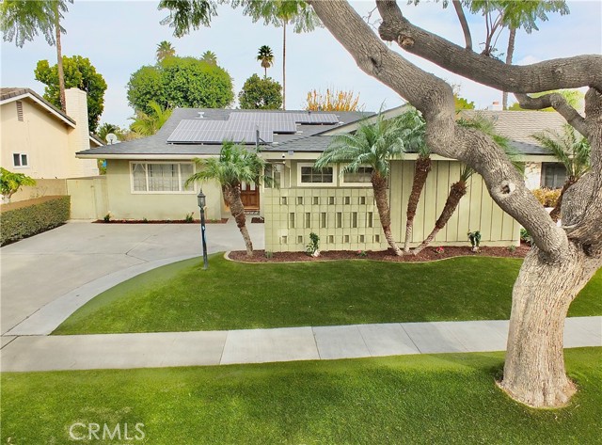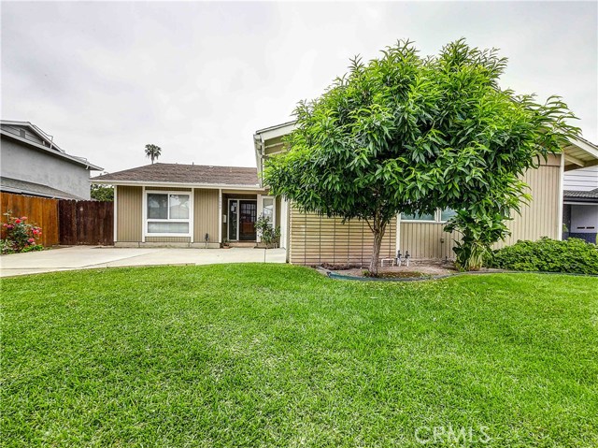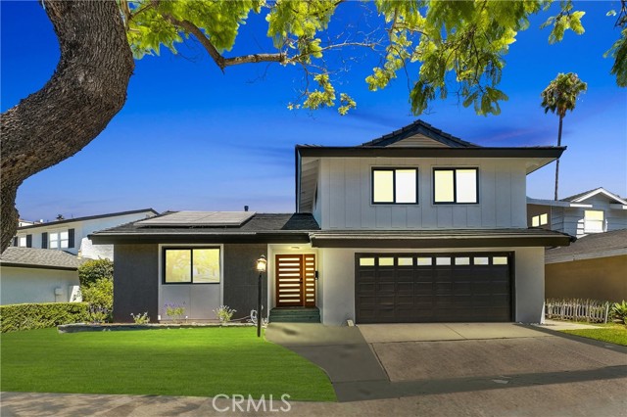
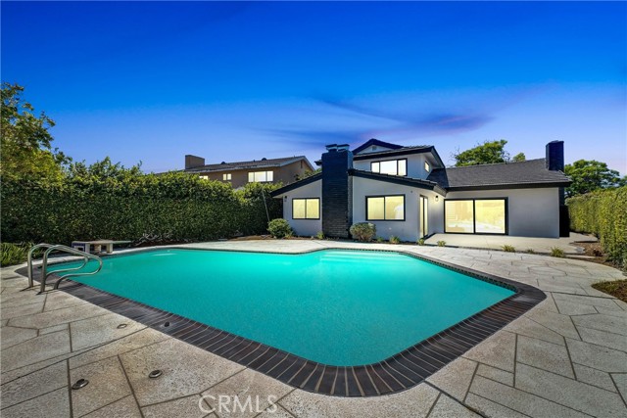
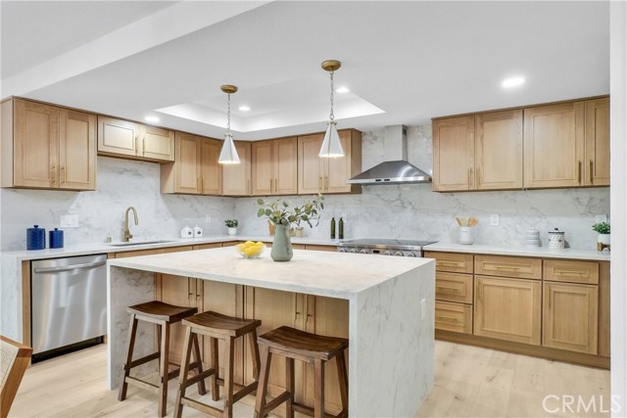
View Photos
7825 E Ritchie St Long Beach, CA 90808
$1,544,995
- 4 Beds
- 4 Baths
- 2,521 Sq.Ft.
Back Up Offer
Property Overview: 7825 E Ritchie St Long Beach, CA has 4 bedrooms, 4 bathrooms, 2,521 living square feet and 5,661 square feet lot size. Call an Ardent Real Estate Group agent to verify current availability of this home or with any questions you may have.
Listed by Gilbert Suniga | BRE #01933225 | First Team Real Estate
Last checked: 15 minutes ago |
Last updated: September 18th, 2024 |
Source CRMLS |
DOM: 34
Home details
- Lot Sq. Ft
- 5,661
- HOA Dues
- $0/mo
- Year built
- 1963
- Garage
- 2 Car
- Property Type:
- Single Family Home
- Status
- Back Up Offer
- MLS#
- PW24146990
- City
- Long Beach
- County
- Los Angeles
- Time on Site
- 35 days
Show More
Open Houses for 7825 E Ritchie St
No upcoming open houses
Schedule Tour
Loading...
Property Details for 7825 E Ritchie St
Local Long Beach Agent
Loading...
Sale History for 7825 E Ritchie St
Last sold for $1,225,000 on May 31st, 2024
-
September, 2024
-
Sep 18, 2024
Date
Back Up Offer
CRMLS: PW24146990
$1,544,995
Price
-
Aug 15, 2024
Date
Active
CRMLS: PW24146990
$1,549,995
Price
-
May, 2024
-
May 31, 2024
Date
Sold
CRMLS: RS24055730
$1,225,000
Price
-
Mar 20, 2024
Date
Active
CRMLS: RS24055730
$1,290,000
Price
-
Listing provided courtesy of CRMLS
-
March, 2024
-
Mar 14, 2024
Date
Canceled
CRMLS: PW24027924
$1,290,000
Price
-
Feb 9, 2024
Date
Active
CRMLS: PW24027924
$1,290,000
Price
-
Listing provided courtesy of CRMLS
Show More
Tax History for 7825 E Ritchie St
Assessed Value (2020):
$148,136
| Year | Land Value | Improved Value | Assessed Value |
|---|---|---|---|
| 2020 | $48,619 | $99,517 | $148,136 |
Home Value Compared to the Market
This property vs the competition
About 7825 E Ritchie St
Detailed summary of property
Public Facts for 7825 E Ritchie St
Public county record property details
- Beds
- 4
- Baths
- 3
- Year built
- 1963
- Sq. Ft.
- 2,521
- Lot Size
- 5,683
- Stories
- --
- Type
- Single Family Residential
- Pool
- Yes
- Spa
- No
- County
- Los Angeles
- Lot#
- 15
- APN
- 7075-009-021
The source for these homes facts are from public records.
90808 Real Estate Sale History (Last 30 days)
Last 30 days of sale history and trends
Median List Price
$1,125,000
Median List Price/Sq.Ft.
$682
Median Sold Price
$1,112,000
Median Sold Price/Sq.Ft.
$773
Total Inventory
65
Median Sale to List Price %
101.1%
Avg Days on Market
13
Loan Type
Conventional (70.59%), FHA (0%), VA (0%), Cash (11.76%), Other (11.76%)
Homes for Sale Near 7825 E Ritchie St
Nearby Homes for Sale
Recently Sold Homes Near 7825 E Ritchie St
Related Resources to 7825 E Ritchie St
New Listings in 90808
Popular Zip Codes
Popular Cities
- Anaheim Hills Homes for Sale
- Brea Homes for Sale
- Corona Homes for Sale
- Fullerton Homes for Sale
- Huntington Beach Homes for Sale
- Irvine Homes for Sale
- La Habra Homes for Sale
- Los Angeles Homes for Sale
- Ontario Homes for Sale
- Placentia Homes for Sale
- Riverside Homes for Sale
- San Bernardino Homes for Sale
- Whittier Homes for Sale
- Yorba Linda Homes for Sale
- More Cities
Other Long Beach Resources
- Long Beach Homes for Sale
- Long Beach Townhomes for Sale
- Long Beach Condos for Sale
- Long Beach 1 Bedroom Homes for Sale
- Long Beach 2 Bedroom Homes for Sale
- Long Beach 3 Bedroom Homes for Sale
- Long Beach 4 Bedroom Homes for Sale
- Long Beach 5 Bedroom Homes for Sale
- Long Beach Single Story Homes for Sale
- Long Beach Homes for Sale with Pools
- Long Beach Homes for Sale with 3 Car Garages
- Long Beach New Homes for Sale
- Long Beach Homes for Sale with Large Lots
- Long Beach Cheapest Homes for Sale
- Long Beach Luxury Homes for Sale
- Long Beach Newest Listings for Sale
- Long Beach Homes Pending Sale
- Long Beach Recently Sold Homes
Based on information from California Regional Multiple Listing Service, Inc. as of 2019. This information is for your personal, non-commercial use and may not be used for any purpose other than to identify prospective properties you may be interested in purchasing. Display of MLS data is usually deemed reliable but is NOT guaranteed accurate by the MLS. Buyers are responsible for verifying the accuracy of all information and should investigate the data themselves or retain appropriate professionals. Information from sources other than the Listing Agent may have been included in the MLS data. Unless otherwise specified in writing, Broker/Agent has not and will not verify any information obtained from other sources. The Broker/Agent providing the information contained herein may or may not have been the Listing and/or Selling Agent.
