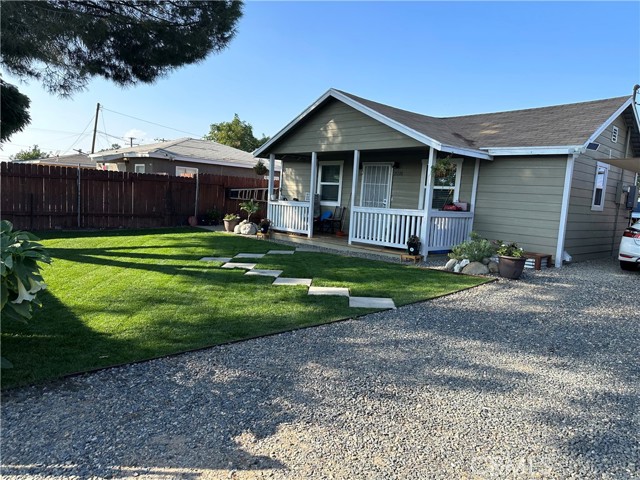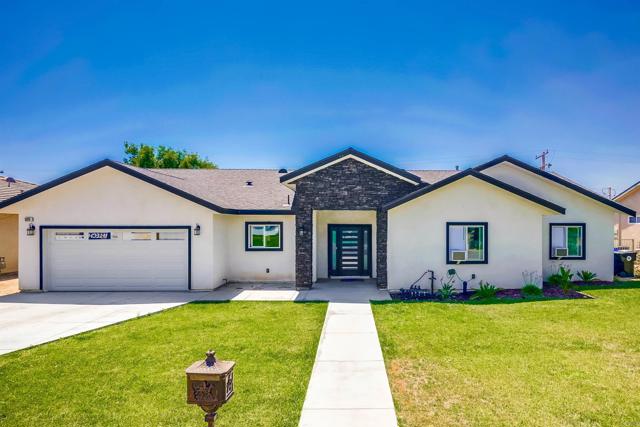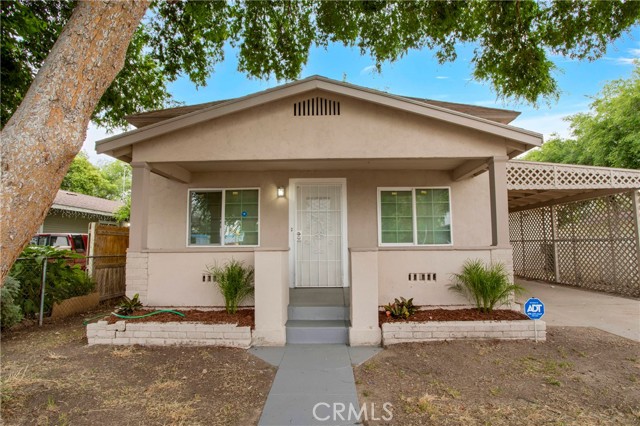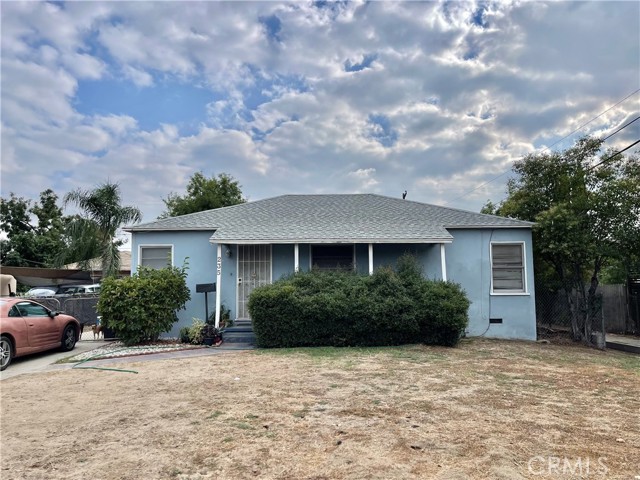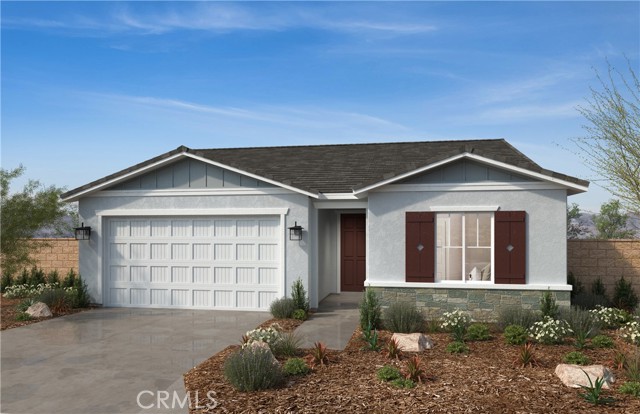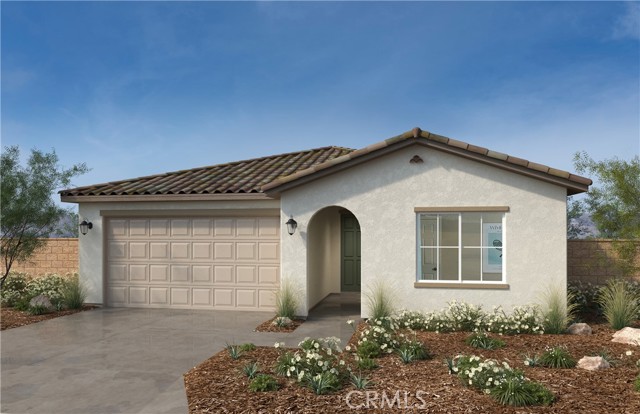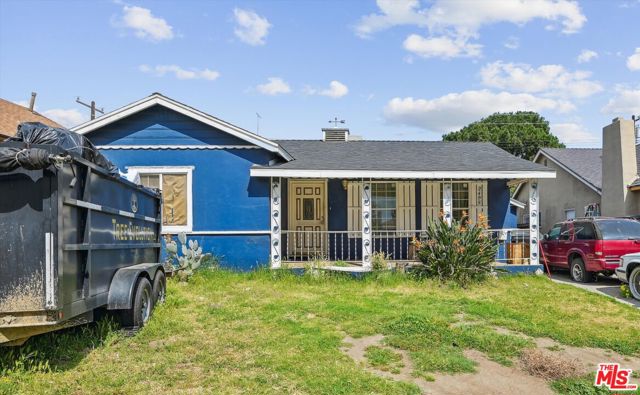
Open Sun 12pm-3pm


View Photos
78597 Autumn Ln Palm Desert, CA 92211
$539,000
- 2 Beds
- 2 Baths
- 1,647 Sq.Ft.
For Sale
Property Overview: 78597 Autumn Ln Palm Desert, CA has 2 bedrooms, 2 bathrooms, 1,647 living square feet and 6,098 square feet lot size. Call an Ardent Real Estate Group agent to verify current availability of this home or with any questions you may have.
Listed by John Gonnello | BRE #00963209 | HomeSmart
Last checked: 10 minutes ago |
Last updated: June 26th, 2024 |
Source CRMLS |
DOM: 5
Get a $2,021 Cash Reward
New
Buy this home with Ardent Real Estate Group and get $2,021 back.
Call/Text (714) 706-1823
Home details
- Lot Sq. Ft
- 6,098
- HOA Dues
- $390/mo
- Year built
- 1994
- Garage
- 2 Car
- Property Type:
- Single Family Home
- Status
- Active
- MLS#
- 219113371DA
- City
- Palm Desert
- County
- Riverside
- Time on Site
- 4 days
Show More
Open Houses for 78597 Autumn Ln
Sunday, Jun 30th:
12:00pm-3:00pm
Schedule Tour
Loading...
Property Details for 78597 Autumn Ln
Local Palm Desert Agent
Loading...
Sale History for 78597 Autumn Ln
Last sold for $495,000 on June 8th, 2023
-
June, 2024
-
Jun 24, 2024
Date
Active
CRMLS: 219113371DA
$529,000
Price
-
June, 2023
-
Jun 8, 2023
Date
Sold
CRMLS: 219094690DA
$495,000
Price
-
May 8, 2023
Date
Active
CRMLS: 219094690DA
$495,000
Price
-
Listing provided courtesy of CRMLS
-
January, 2017
-
Jan 20, 2017
Date
Sold
CRMLS: 216014176DA
$319,000
Price
-
Jan 18, 2017
Date
Pending
CRMLS: 216014176DA
$329,000
Price
-
Jan 1, 2017
Date
Active Under Contract
CRMLS: 216014176DA
$329,000
Price
-
Oct 26, 2016
Date
Price Change
CRMLS: 216014176DA
$329,000
Price
-
Aug 2, 2016
Date
Price Change
CRMLS: 216014176DA
$349,000
Price
-
May 2, 2016
Date
Price Change
CRMLS: 216014176DA
$389,000
Price
-
Listing provided courtesy of CRMLS
-
January, 2017
-
Jan 19, 2017
Date
Sold (Public Records)
Public Records
$319,000
Price
-
May, 2004
-
May 17, 2004
Date
Sold (Public Records)
Public Records
$305,000
Price
Show More
Tax History for 78597 Autumn Ln
Assessed Value (2020):
$338,523
| Year | Land Value | Improved Value | Assessed Value |
|---|---|---|---|
| 2020 | $84,629 | $253,894 | $338,523 |
Home Value Compared to the Market
This property vs the competition
About 78597 Autumn Ln
Detailed summary of property
Public Facts for 78597 Autumn Ln
Public county record property details
- Beds
- 2
- Baths
- 1
- Year built
- 1994
- Sq. Ft.
- 1,647
- Lot Size
- 6,098
- Stories
- 1
- Type
- Single Family Residential
- Pool
- No
- Spa
- No
- County
- Riverside
- Lot#
- 130
- APN
- 748-072-045
The source for these homes facts are from public records.
92211 Real Estate Sale History (Last 30 days)
Last 30 days of sale history and trends
Median List Price
$585,000
Median List Price/Sq.Ft.
$339
Median Sold Price
$549,900
Median Sold Price/Sq.Ft.
$327
Total Inventory
435
Median Sale to List Price %
99.08%
Avg Days on Market
47
Loan Type
Conventional (35.05%), FHA (2.06%), VA (0%), Cash (51.55%), Other (7.22%)
Tour This Home
Buy with Ardent Real Estate Group and save $2,021.
Contact Jon
Palm Desert Agent
Call, Text or Message
Palm Desert Agent
Call, Text or Message
Get a $2,021 Cash Reward
New
Buy this home with Ardent Real Estate Group and get $2,021 back.
Call/Text (714) 706-1823
Homes for Sale Near 78597 Autumn Ln
Nearby Homes for Sale
Recently Sold Homes Near 78597 Autumn Ln
Related Resources to 78597 Autumn Ln
New Listings in 92211
Popular Zip Codes
Popular Cities
- Anaheim Hills Homes for Sale
- Brea Homes for Sale
- Corona Homes for Sale
- Fullerton Homes for Sale
- Huntington Beach Homes for Sale
- Irvine Homes for Sale
- La Habra Homes for Sale
- Long Beach Homes for Sale
- Los Angeles Homes for Sale
- Ontario Homes for Sale
- Placentia Homes for Sale
- Riverside Homes for Sale
- San Bernardino Homes for Sale
- Whittier Homes for Sale
- Yorba Linda Homes for Sale
- More Cities
Other Palm Desert Resources
- Palm Desert Homes for Sale
- Palm Desert Townhomes for Sale
- Palm Desert Condos for Sale
- Palm Desert 1 Bedroom Homes for Sale
- Palm Desert 2 Bedroom Homes for Sale
- Palm Desert 3 Bedroom Homes for Sale
- Palm Desert 4 Bedroom Homes for Sale
- Palm Desert 5 Bedroom Homes for Sale
- Palm Desert Single Story Homes for Sale
- Palm Desert Homes for Sale with Pools
- Palm Desert Homes for Sale with 3 Car Garages
- Palm Desert New Homes for Sale
- Palm Desert Homes for Sale with Large Lots
- Palm Desert Cheapest Homes for Sale
- Palm Desert Luxury Homes for Sale
- Palm Desert Newest Listings for Sale
- Palm Desert Homes Pending Sale
- Palm Desert Recently Sold Homes
Based on information from California Regional Multiple Listing Service, Inc. as of 2019. This information is for your personal, non-commercial use and may not be used for any purpose other than to identify prospective properties you may be interested in purchasing. Display of MLS data is usually deemed reliable but is NOT guaranteed accurate by the MLS. Buyers are responsible for verifying the accuracy of all information and should investigate the data themselves or retain appropriate professionals. Information from sources other than the Listing Agent may have been included in the MLS data. Unless otherwise specified in writing, Broker/Agent has not and will not verify any information obtained from other sources. The Broker/Agent providing the information contained herein may or may not have been the Listing and/or Selling Agent.

