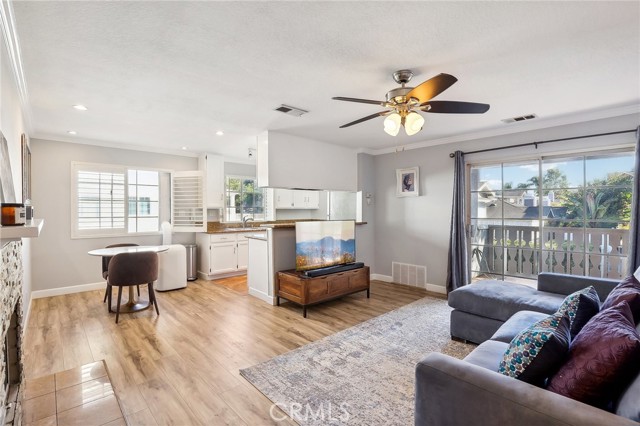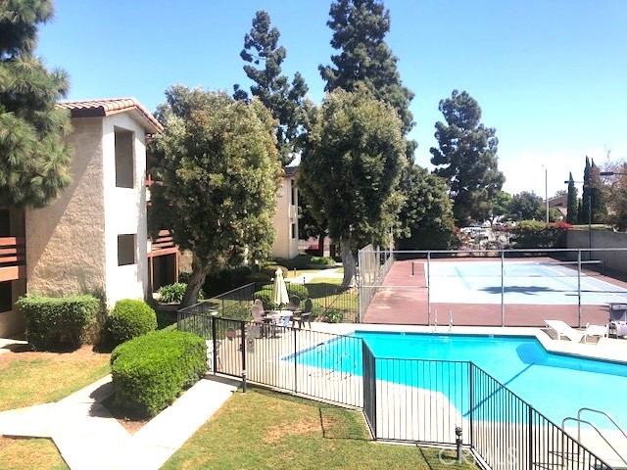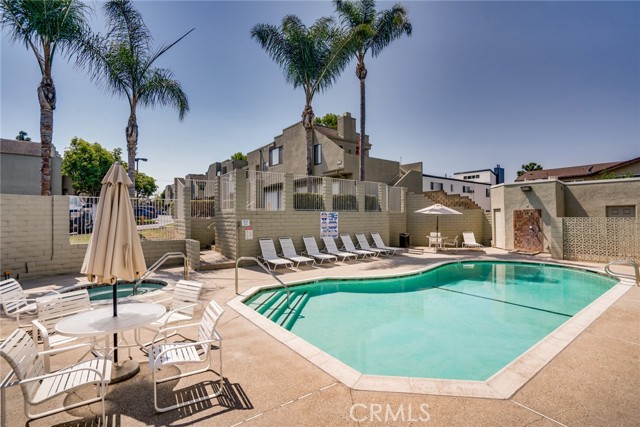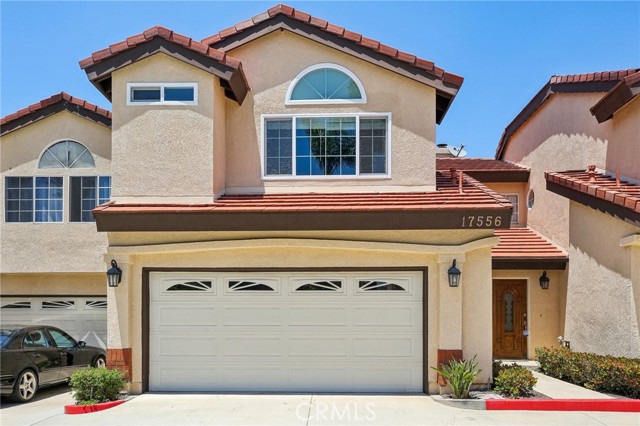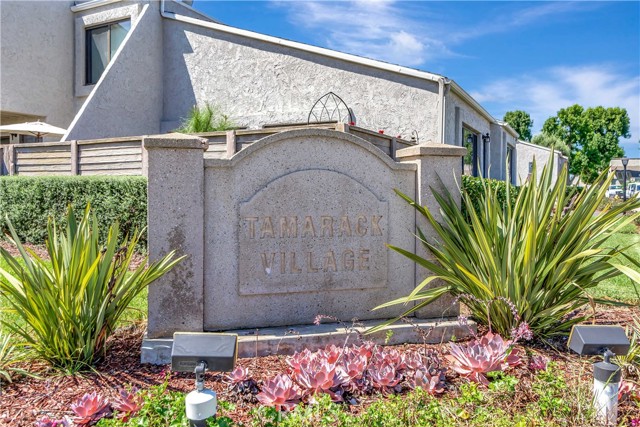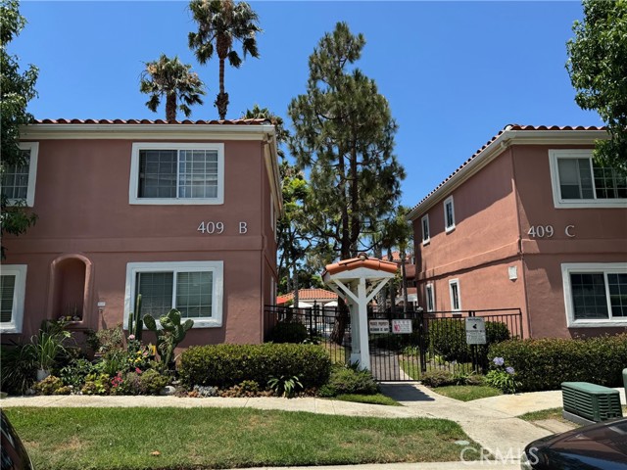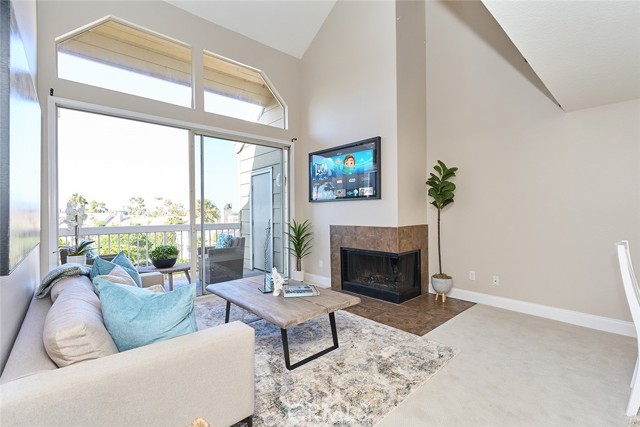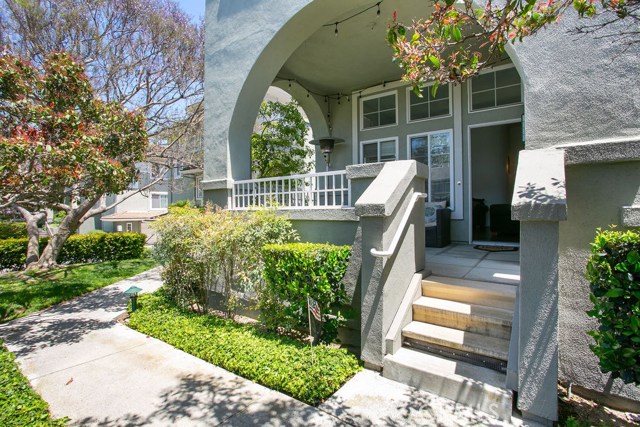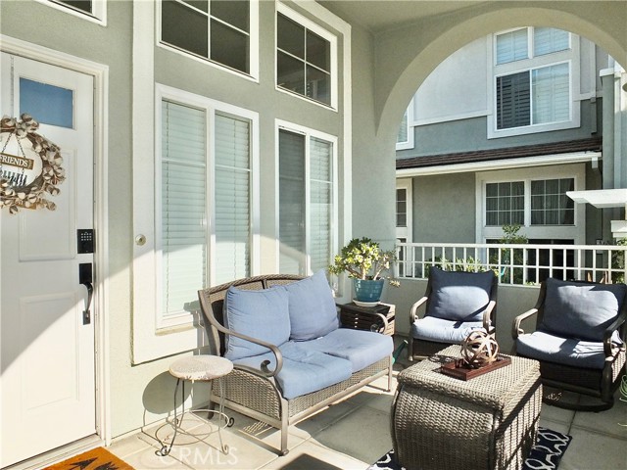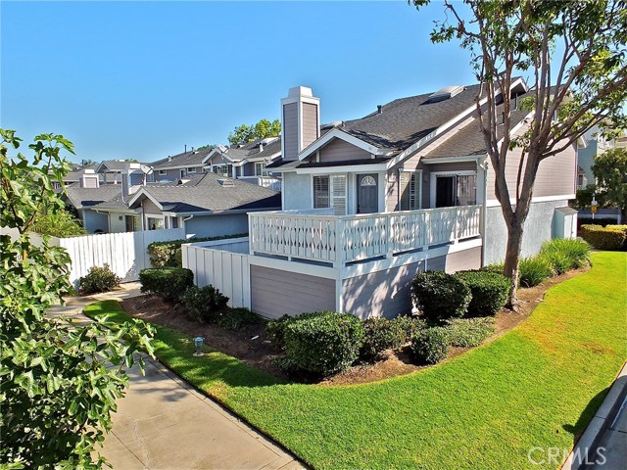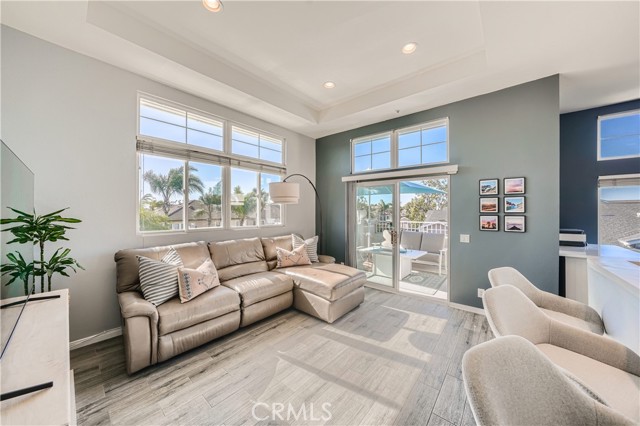
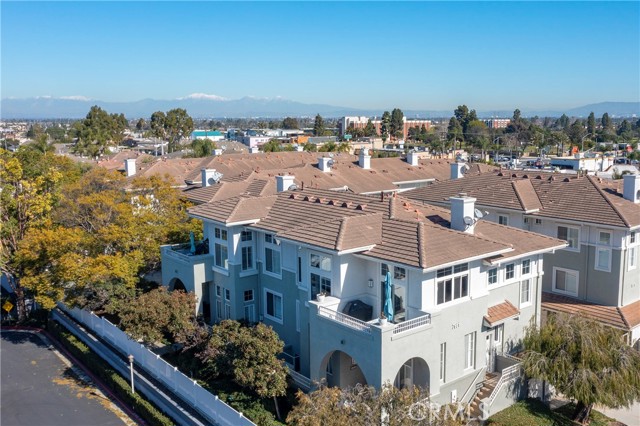
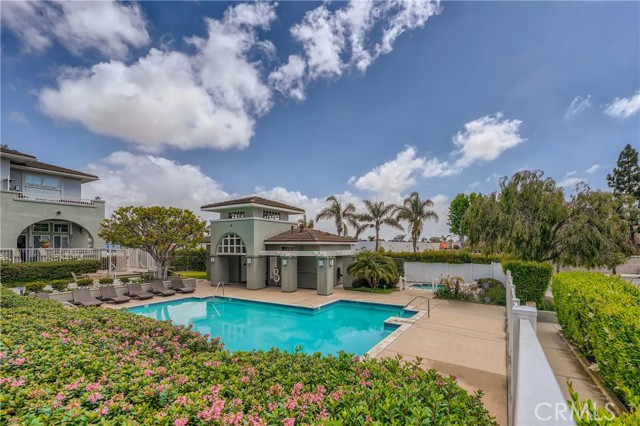
View Photos
7861 Happy Dr #201 Huntington Beach, CA 92648
$799,999
Sold Price as of 03/13/2023
- 2 Beds
- 2 Baths
- 1,337 Sq.Ft.
Sold
Property Overview: 7861 Happy Dr #201 Huntington Beach, CA has 2 bedrooms, 2 bathrooms, 1,337 living square feet and -- square feet lot size. Call an Ardent Real Estate Group agent with any questions you may have.
Listed by Erin Robles | BRE #01972821 | Coldwell Banker-Campbell Rltrs
Last checked: 9 minutes ago |
Last updated: March 14th, 2023 |
Source CRMLS |
DOM: 13
Home details
- Lot Sq. Ft
- --
- HOA Dues
- $495/mo
- Year built
- 1995
- Garage
- 1 Car
- Property Type:
- Condominium
- Status
- Sold
- MLS#
- OC23015891
- City
- Huntington Beach
- County
- Orange
- Time on Site
- 604 days
Show More
Virtual Tour
Use the following link to view this property's virtual tour:
Property Details for 7861 Happy Dr #201
Local Huntington Beach Agent
Loading...
Sale History for 7861 Happy Dr #201
Last sold for $799,999 on March 13th, 2023
-
March, 2023
-
Mar 13, 2023
Date
Sold
CRMLS: OC23015891
$799,999
Price
-
Feb 1, 2023
Date
Active
CRMLS: OC23015891
$799,999
Price
-
June, 2022
-
Jun 16, 2022
Date
Sold
CRMLS: OC22091485
$750,000
Price
-
May 11, 2022
Date
Active
CRMLS: OC22091485
$699,999
Price
-
Listing provided courtesy of CRMLS
-
August, 2018
-
Aug 6, 2018
Date
Sold (Public Records)
Public Records
$532,000
Price
-
August, 2018
-
Aug 4, 2018
Date
Sold
CRMLS: PW18119228
$532,000
Price
-
Jul 23, 2018
Date
Pending
CRMLS: PW18119228
$549,500
Price
-
Jul 5, 2018
Date
Active Under Contract
CRMLS: PW18119228
$549,500
Price
-
Jul 3, 2018
Date
Price Change
CRMLS: PW18119228
$549,500
Price
-
Jun 18, 2018
Date
Price Change
CRMLS: PW18119228
$559,000
Price
-
Jun 11, 2018
Date
Price Change
CRMLS: PW18119228
$564,000
Price
-
Jun 5, 2018
Date
Price Change
CRMLS: PW18119228
$569,000
Price
-
May 25, 2018
Date
Active
CRMLS: PW18119228
$575,000
Price
-
Listing provided courtesy of CRMLS
-
January, 2016
-
Jan 11, 2016
Date
Sold (Public Records)
Public Records
$449,000
Price
-
January, 2009
-
Jan 30, 2009
Date
Sold
CRMLS: S08176880
$382,000
Price
-
Dec 30, 2008
Date
Active
CRMLS: S08176880
$390,000
Price
-
Listing provided courtesy of CRMLS
Show More
Tax History for 7861 Happy Dr #201
Assessed Value (2020):
$542,640
| Year | Land Value | Improved Value | Assessed Value |
|---|---|---|---|
| 2020 | $372,820 | $169,820 | $542,640 |
Home Value Compared to the Market
This property vs the competition
About 7861 Happy Dr #201
Detailed summary of property
Public Facts for 7861 Happy Dr #201
Public county record property details
- Beds
- 2
- Baths
- 2
- Year built
- 1993
- Sq. Ft.
- 1,337
- Lot Size
- --
- Stories
- --
- Type
- Condominium Unit (Residential)
- Pool
- No
- Spa
- No
- County
- Orange
- Lot#
- 1
- APN
- 933-872-57
The source for these homes facts are from public records.
92648 Real Estate Sale History (Last 30 days)
Last 30 days of sale history and trends
Median List Price
$1,795,000
Median List Price/Sq.Ft.
$884
Median Sold Price
$1,300,000
Median Sold Price/Sq.Ft.
$890
Total Inventory
131
Median Sale to List Price %
88.14%
Avg Days on Market
31
Loan Type
Conventional (27.59%), FHA (0%), VA (0%), Cash (27.59%), Other (44.83%)
Thinking of Selling?
Is this your property?
Thinking of Selling?
Call, Text or Message
Thinking of Selling?
Call, Text or Message
Homes for Sale Near 7861 Happy Dr #201
Nearby Homes for Sale
Recently Sold Homes Near 7861 Happy Dr #201
Related Resources to 7861 Happy Dr #201
New Listings in 92648
Popular Zip Codes
Popular Cities
- Anaheim Hills Homes for Sale
- Brea Homes for Sale
- Corona Homes for Sale
- Fullerton Homes for Sale
- Irvine Homes for Sale
- La Habra Homes for Sale
- Long Beach Homes for Sale
- Los Angeles Homes for Sale
- Ontario Homes for Sale
- Placentia Homes for Sale
- Riverside Homes for Sale
- San Bernardino Homes for Sale
- Whittier Homes for Sale
- Yorba Linda Homes for Sale
- More Cities
Other Huntington Beach Resources
- Huntington Beach Homes for Sale
- Huntington Beach Townhomes for Sale
- Huntington Beach Condos for Sale
- Huntington Beach 1 Bedroom Homes for Sale
- Huntington Beach 2 Bedroom Homes for Sale
- Huntington Beach 3 Bedroom Homes for Sale
- Huntington Beach 4 Bedroom Homes for Sale
- Huntington Beach 5 Bedroom Homes for Sale
- Huntington Beach Single Story Homes for Sale
- Huntington Beach Homes for Sale with Pools
- Huntington Beach Homes for Sale with 3 Car Garages
- Huntington Beach New Homes for Sale
- Huntington Beach Homes for Sale with Large Lots
- Huntington Beach Cheapest Homes for Sale
- Huntington Beach Luxury Homes for Sale
- Huntington Beach Newest Listings for Sale
- Huntington Beach Homes Pending Sale
- Huntington Beach Recently Sold Homes
Based on information from California Regional Multiple Listing Service, Inc. as of 2019. This information is for your personal, non-commercial use and may not be used for any purpose other than to identify prospective properties you may be interested in purchasing. Display of MLS data is usually deemed reliable but is NOT guaranteed accurate by the MLS. Buyers are responsible for verifying the accuracy of all information and should investigate the data themselves or retain appropriate professionals. Information from sources other than the Listing Agent may have been included in the MLS data. Unless otherwise specified in writing, Broker/Agent has not and will not verify any information obtained from other sources. The Broker/Agent providing the information contained herein may or may not have been the Listing and/or Selling Agent.
