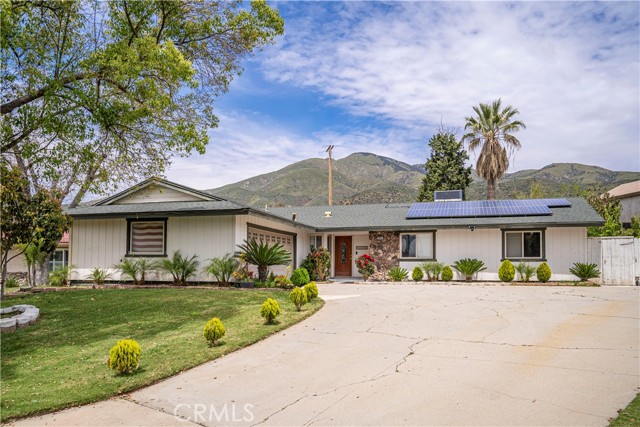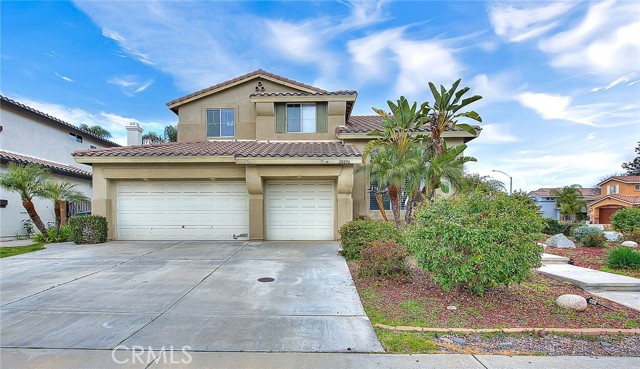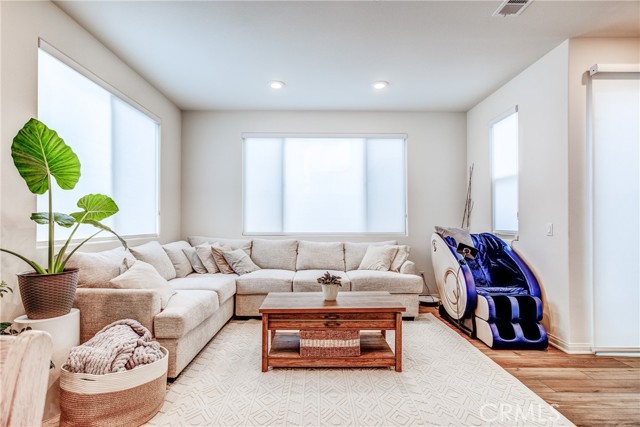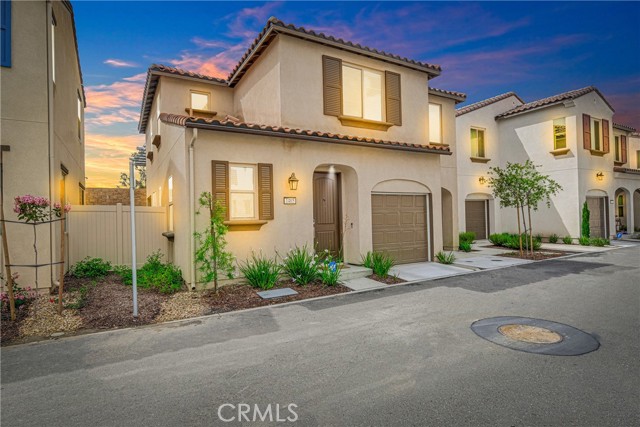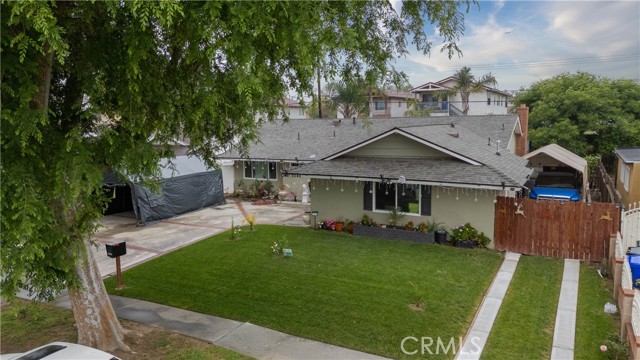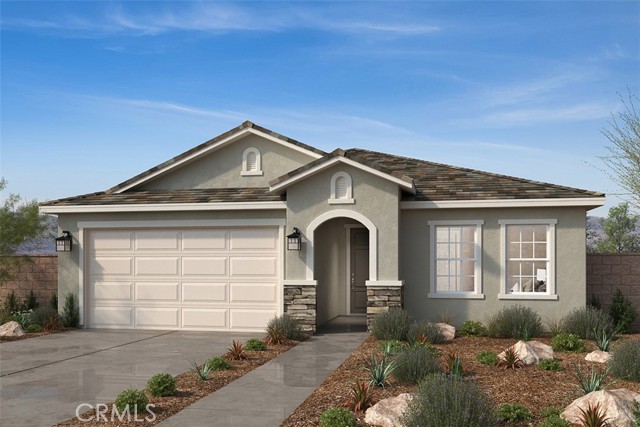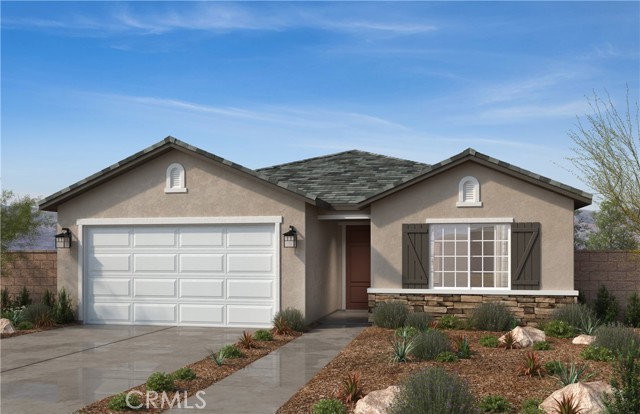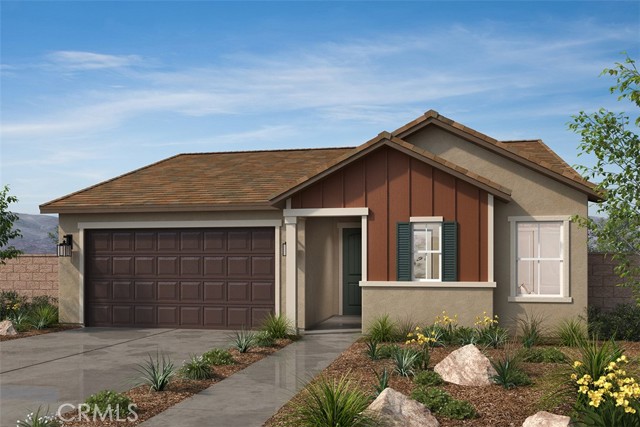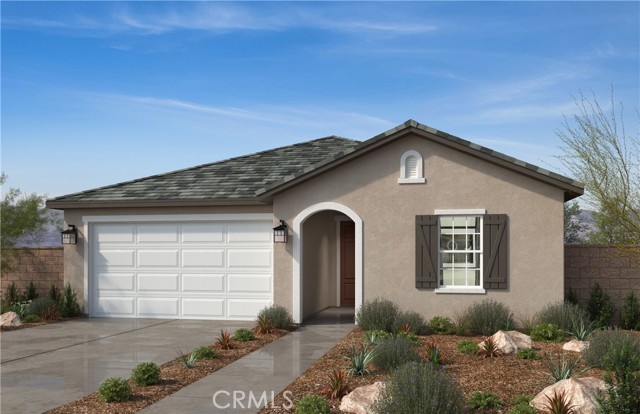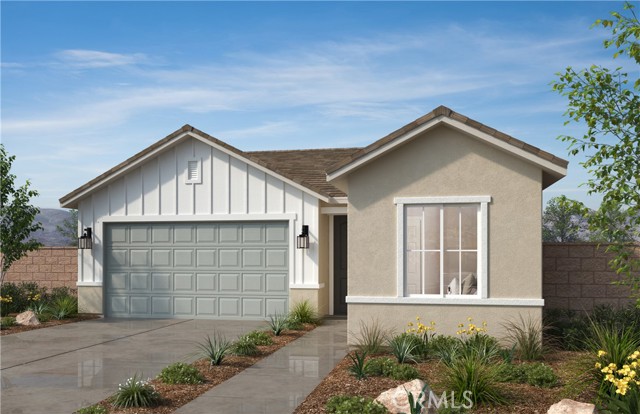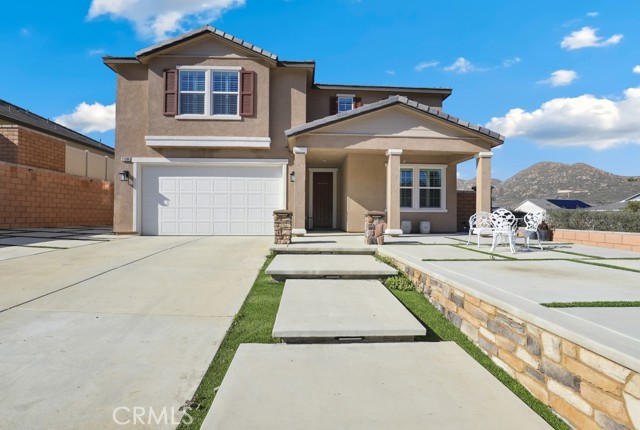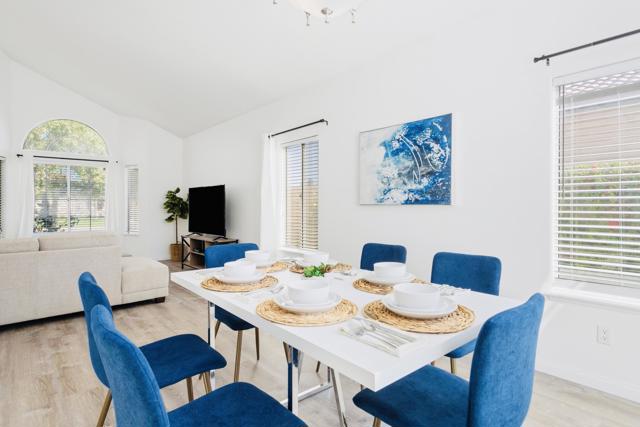
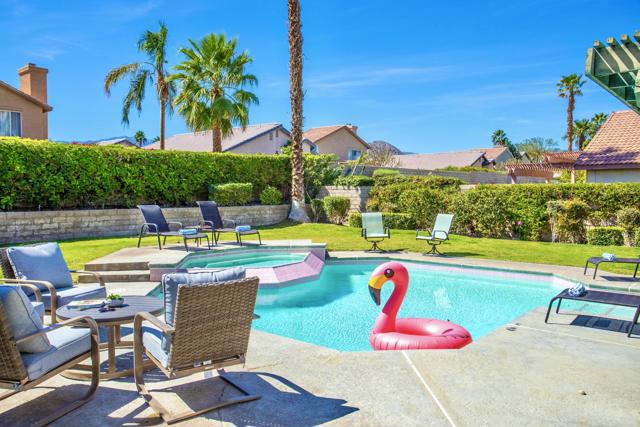
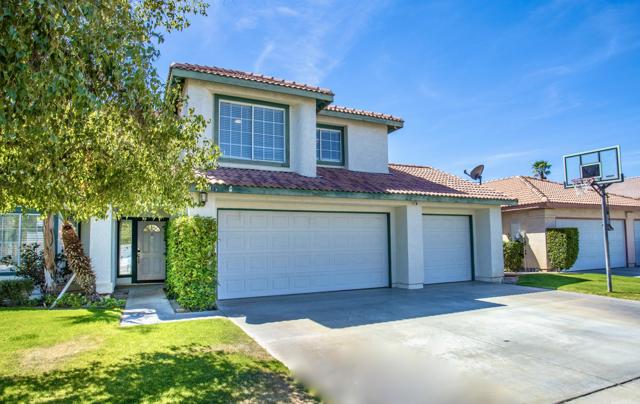
View Photos
78665 Bradford Circle La Quinta, CA 92253
$677,000
Sold Price as of 06/30/2023
- 4 Beds
- 2.5 Baths
- 2,162 Sq.Ft.
Sold
Property Overview: 78665 Bradford Circle La Quinta, CA has 4 bedrooms, 2.5 bathrooms, 2,162 living square feet and 7,841 square feet lot size. Call an Ardent Real Estate Group agent with any questions you may have.
Listed by Kimberly Luring | BRE #01962237 | Compass
Last checked: 7 minutes ago |
Last updated: September 13th, 2023 |
Source CRMLS |
DOM: 94
Home details
- Lot Sq. Ft
- 7,841
- HOA Dues
- $0/mo
- Year built
- 1990
- Garage
- 3 Car
- Property Type:
- Single Family Home
- Status
- Sold
- MLS#
- 219092447DA
- City
- La Quinta
- County
- Riverside
- Time on Site
- 402 days
Show More
Property Details for 78665 Bradford Circle
Local La Quinta Agent
Loading...
Sale History for 78665 Bradford Circle
Last sold for $677,000 on June 30th, 2023
-
June, 2023
-
Jun 30, 2023
Date
Sold
CRMLS: 219092447DA
$677,000
Price
-
Mar 20, 2023
Date
Active
CRMLS: 219092447DA
$700,000
Price
-
December, 2021
-
Dec 10, 2021
Date
Active
CRMLS: 219071265DA
$585,000
Price
-
Listing provided courtesy of CRMLS
-
October, 2005
-
Oct 14, 2005
Date
Sold (Public Records)
Public Records
$443,000
Price
Show More
Tax History for 78665 Bradford Circle
Assessed Value (2020):
$435,978
| Year | Land Value | Improved Value | Assessed Value |
|---|---|---|---|
| 2020 | $109,262 | $326,716 | $435,978 |
Home Value Compared to the Market
This property vs the competition
About 78665 Bradford Circle
Detailed summary of property
Public Facts for 78665 Bradford Circle
Public county record property details
- Beds
- 4
- Baths
- 2
- Year built
- 1990
- Sq. Ft.
- 2,162
- Lot Size
- 7,840
- Stories
- 2
- Type
- Single Family Residential
- Pool
- Yes
- Spa
- No
- County
- Riverside
- Lot#
- 91
- APN
- 604-225-008
The source for these homes facts are from public records.
92253 Real Estate Sale History (Last 30 days)
Last 30 days of sale history and trends
Median List Price
$799,990
Median List Price/Sq.Ft.
$409
Median Sold Price
$835,000
Median Sold Price/Sq.Ft.
$397
Total Inventory
569
Median Sale to List Price %
97.66%
Avg Days on Market
58
Loan Type
Conventional (25.23%), FHA (1.8%), VA (0.9%), Cash (49.55%), Other (11.71%)
Thinking of Selling?
Is this your property?
Thinking of Selling?
Call, Text or Message
Thinking of Selling?
Call, Text or Message
Homes for Sale Near 78665 Bradford Circle
Nearby Homes for Sale
Recently Sold Homes Near 78665 Bradford Circle
Related Resources to 78665 Bradford Circle
New Listings in 92253
Popular Zip Codes
Popular Cities
- Anaheim Hills Homes for Sale
- Brea Homes for Sale
- Corona Homes for Sale
- Fullerton Homes for Sale
- Huntington Beach Homes for Sale
- Irvine Homes for Sale
- La Habra Homes for Sale
- Long Beach Homes for Sale
- Los Angeles Homes for Sale
- Ontario Homes for Sale
- Placentia Homes for Sale
- Riverside Homes for Sale
- San Bernardino Homes for Sale
- Whittier Homes for Sale
- Yorba Linda Homes for Sale
- More Cities
Other La Quinta Resources
- La Quinta Homes for Sale
- La Quinta Townhomes for Sale
- La Quinta Condos for Sale
- La Quinta 1 Bedroom Homes for Sale
- La Quinta 2 Bedroom Homes for Sale
- La Quinta 3 Bedroom Homes for Sale
- La Quinta 4 Bedroom Homes for Sale
- La Quinta 5 Bedroom Homes for Sale
- La Quinta Single Story Homes for Sale
- La Quinta Homes for Sale with Pools
- La Quinta Homes for Sale with 3 Car Garages
- La Quinta New Homes for Sale
- La Quinta Homes for Sale with Large Lots
- La Quinta Cheapest Homes for Sale
- La Quinta Luxury Homes for Sale
- La Quinta Newest Listings for Sale
- La Quinta Homes Pending Sale
- La Quinta Recently Sold Homes
Based on information from California Regional Multiple Listing Service, Inc. as of 2019. This information is for your personal, non-commercial use and may not be used for any purpose other than to identify prospective properties you may be interested in purchasing. Display of MLS data is usually deemed reliable but is NOT guaranteed accurate by the MLS. Buyers are responsible for verifying the accuracy of all information and should investigate the data themselves or retain appropriate professionals. Information from sources other than the Listing Agent may have been included in the MLS data. Unless otherwise specified in writing, Broker/Agent has not and will not verify any information obtained from other sources. The Broker/Agent providing the information contained herein may or may not have been the Listing and/or Selling Agent.
