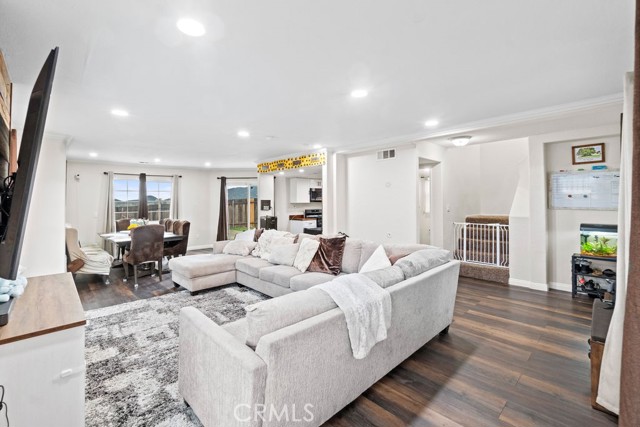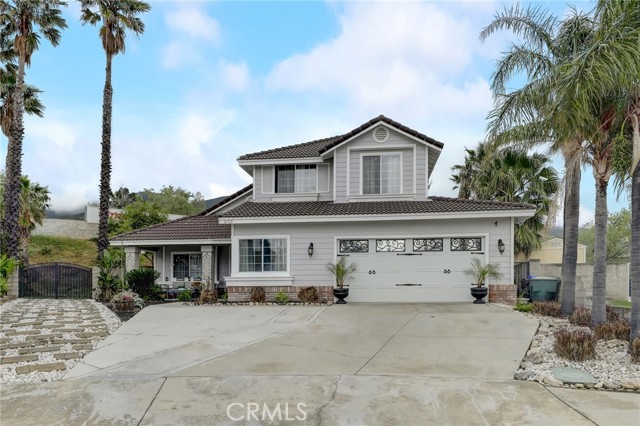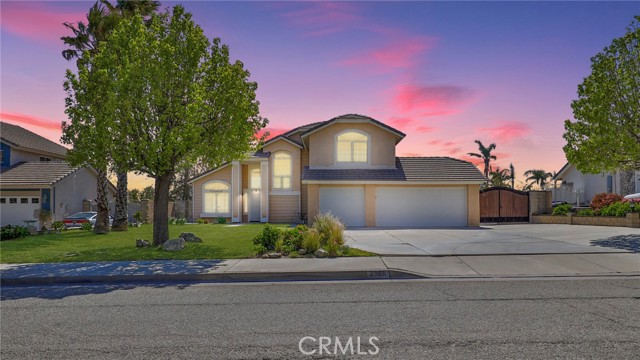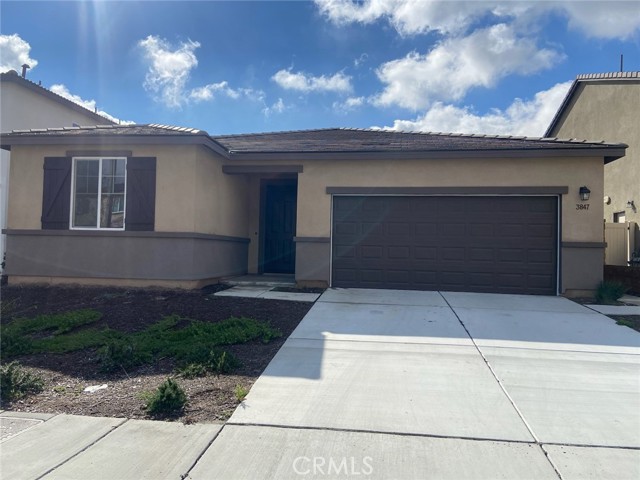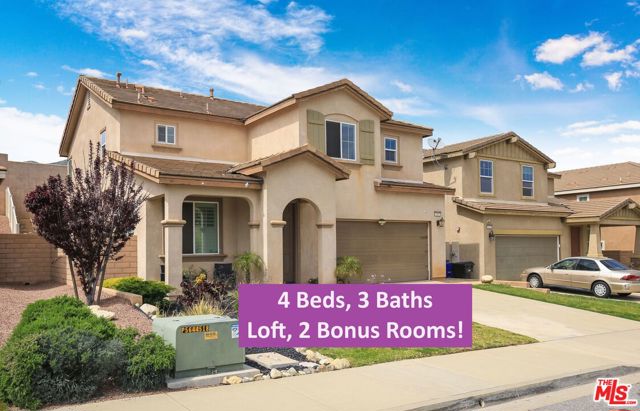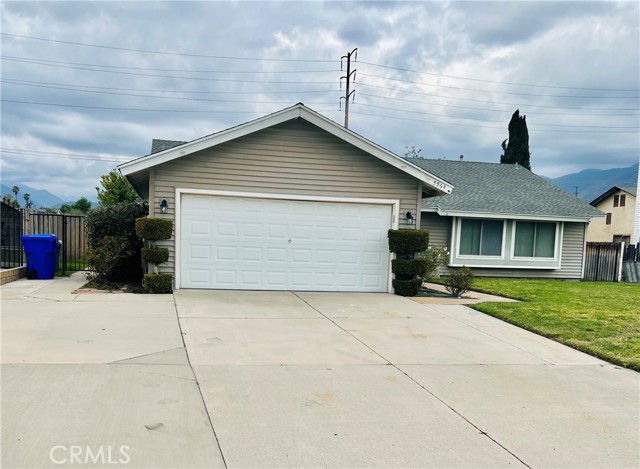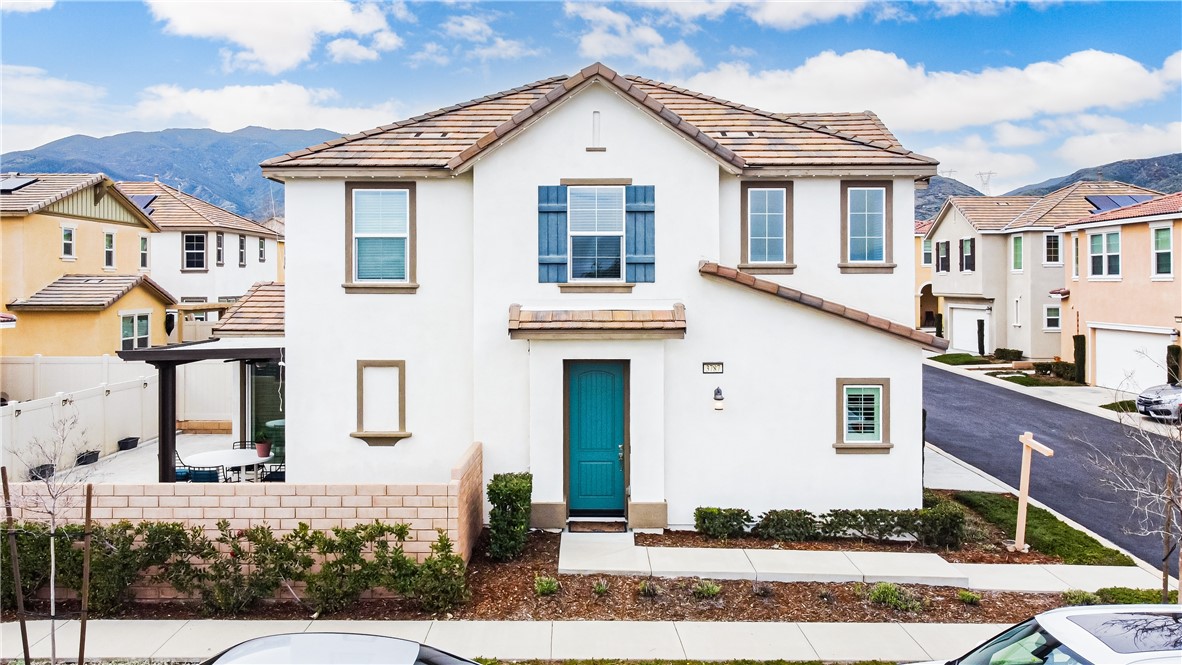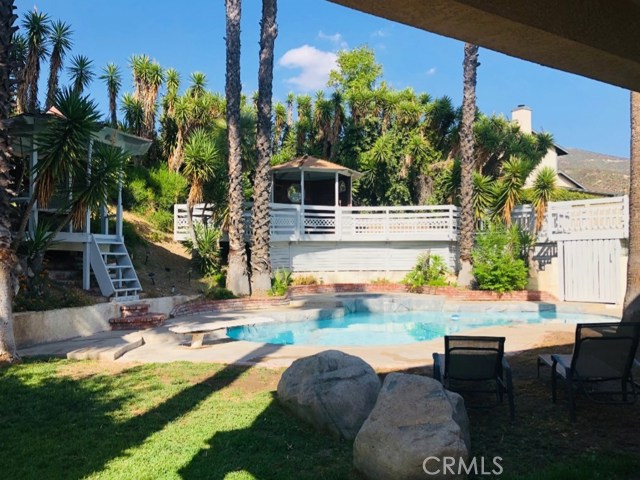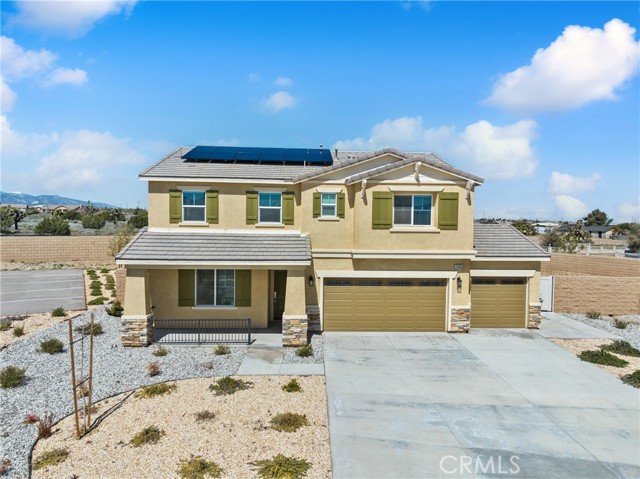
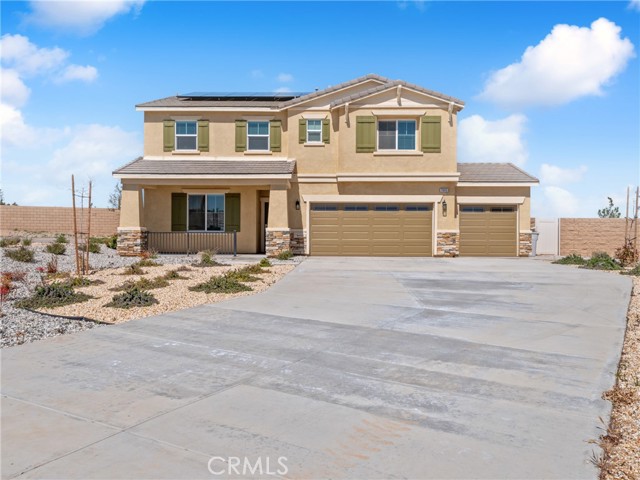
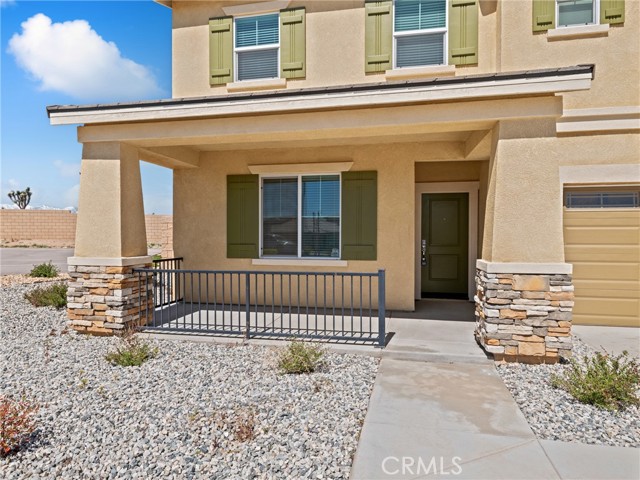
View Photos
7896 Baylor Hesperia, CA 92344
$599,900
- 4 Beds
- 2 Baths
- 2,356 Sq.Ft.
For Sale
Property Overview: 7896 Baylor Hesperia, CA has 4 bedrooms, 2 bathrooms, 2,356 living square feet and 12,710 square feet lot size. Call an Ardent Real Estate Group agent to verify current availability of this home or with any questions you may have.
Listed by Laura Diaz | BRE #01322226 | LAURA DIAZ, BROKER
Last checked: 13 minutes ago |
Last updated: April 25th, 2024 |
Source CRMLS |
DOM: 12
Get a $1,800 Cash Reward
New
Buy this home with Ardent Real Estate Group and get $1,800 back.
Call/Text (714) 706-1823
Home details
- Lot Sq. Ft
- 12,710
- HOA Dues
- $0/mo
- Year built
- 2022
- Garage
- 3 Car
- Property Type:
- Single Family Home
- Status
- Active
- MLS#
- CV24076145
- City
- Hesperia
- County
- San Bernardino
- Time on Site
- 11 days
Show More
Open Houses for 7896 Baylor
No upcoming open houses
Schedule Tour
Loading...
Property Details for 7896 Baylor
Local Hesperia Agent
Loading...
Sale History for 7896 Baylor
View property's historical transactions
-
April, 2024
-
Apr 21, 2024
Date
Active
CRMLS: CV24076145
$599,900
Price
-
March, 2023
-
Mar 20, 2023
Date
Canceled
CRMLS: CV22166837
$565,000
Price
-
Jul 29, 2022
Date
Active
CRMLS: CV22166837
$655,000
Price
-
Listing provided courtesy of CRMLS
Show More
Tax History for 7896 Baylor
Recent tax history for this property
| Year | Land Value | Improved Value | Assessed Value |
|---|---|---|---|
| The tax history for this property will expand as we gather information for this property. | |||
Home Value Compared to the Market
This property vs the competition
About 7896 Baylor
Detailed summary of property
Public Facts for 7896 Baylor
Public county record property details
- Beds
- --
- Baths
- --
- Year built
- --
- Sq. Ft.
- --
- Lot Size
- --
- Stories
- --
- Type
- --
- Pool
- --
- Spa
- --
- County
- --
- Lot#
- --
- APN
- --
The source for these homes facts are from public records.
92344 Real Estate Sale History (Last 30 days)
Last 30 days of sale history and trends
Median List Price
$549,000
Median List Price/Sq.Ft.
$230
Median Sold Price
$485,000
Median Sold Price/Sq.Ft.
$225
Total Inventory
105
Median Sale to List Price %
101.04%
Avg Days on Market
49
Loan Type
Conventional (35.29%), FHA (47.06%), VA (5.88%), Cash (11.76%), Other (0%)
Tour This Home
Buy with Ardent Real Estate Group and save $1,800.
Contact Jon
Hesperia Agent
Call, Text or Message
Hesperia Agent
Call, Text or Message
Get a $1,800 Cash Reward
New
Buy this home with Ardent Real Estate Group and get $1,800 back.
Call/Text (714) 706-1823
Homes for Sale Near 7896 Baylor
Nearby Homes for Sale
Recently Sold Homes Near 7896 Baylor
Related Resources to 7896 Baylor
New Listings in 92344
Popular Zip Codes
Popular Cities
- Anaheim Hills Homes for Sale
- Brea Homes for Sale
- Corona Homes for Sale
- Fullerton Homes for Sale
- Huntington Beach Homes for Sale
- Irvine Homes for Sale
- La Habra Homes for Sale
- Long Beach Homes for Sale
- Los Angeles Homes for Sale
- Ontario Homes for Sale
- Placentia Homes for Sale
- Riverside Homes for Sale
- San Bernardino Homes for Sale
- Whittier Homes for Sale
- Yorba Linda Homes for Sale
- More Cities
Other Hesperia Resources
- Hesperia Homes for Sale
- Hesperia 2 Bedroom Homes for Sale
- Hesperia 3 Bedroom Homes for Sale
- Hesperia 4 Bedroom Homes for Sale
- Hesperia 5 Bedroom Homes for Sale
- Hesperia Single Story Homes for Sale
- Hesperia Homes for Sale with Pools
- Hesperia Homes for Sale with 3 Car Garages
- Hesperia New Homes for Sale
- Hesperia Homes for Sale with Large Lots
- Hesperia Cheapest Homes for Sale
- Hesperia Luxury Homes for Sale
- Hesperia Newest Listings for Sale
- Hesperia Homes Pending Sale
- Hesperia Recently Sold Homes
Based on information from California Regional Multiple Listing Service, Inc. as of 2019. This information is for your personal, non-commercial use and may not be used for any purpose other than to identify prospective properties you may be interested in purchasing. Display of MLS data is usually deemed reliable but is NOT guaranteed accurate by the MLS. Buyers are responsible for verifying the accuracy of all information and should investigate the data themselves or retain appropriate professionals. Information from sources other than the Listing Agent may have been included in the MLS data. Unless otherwise specified in writing, Broker/Agent has not and will not verify any information obtained from other sources. The Broker/Agent providing the information contained herein may or may not have been the Listing and/or Selling Agent.
