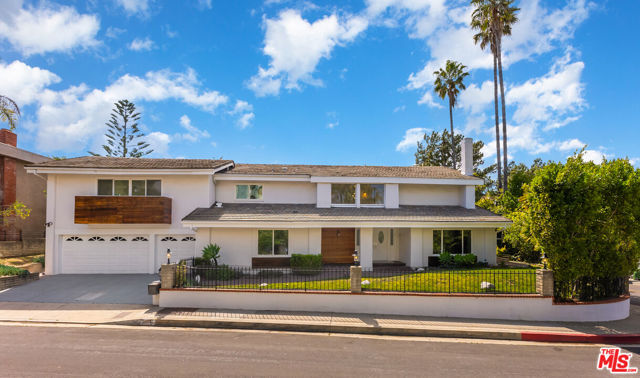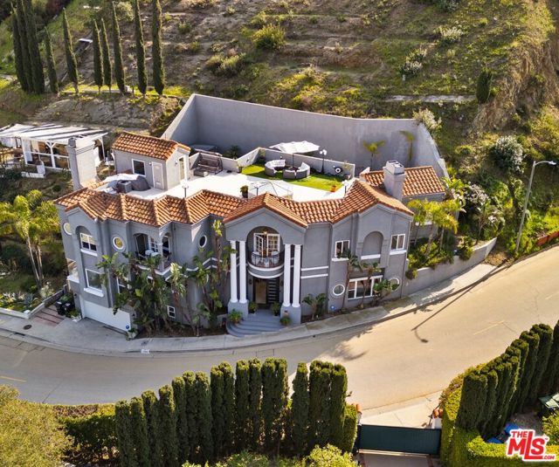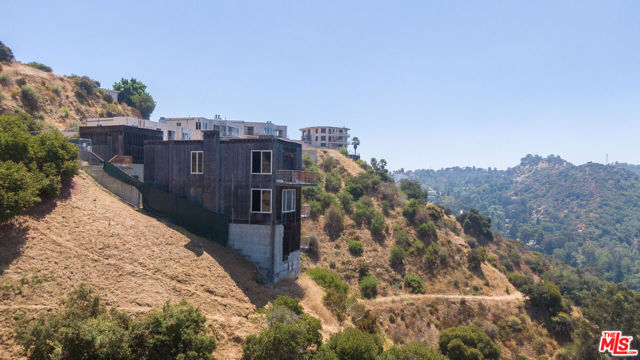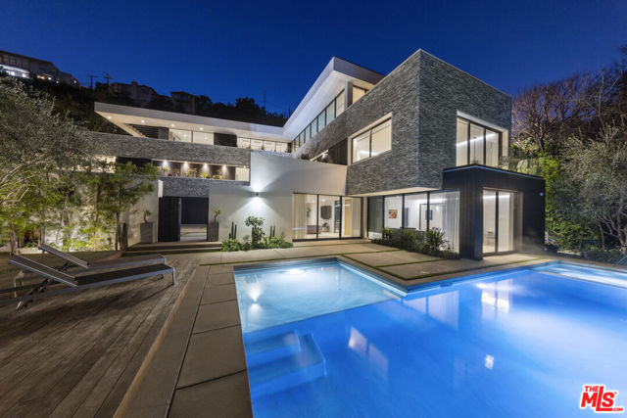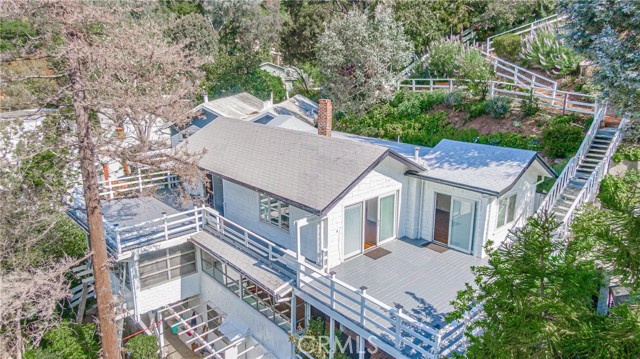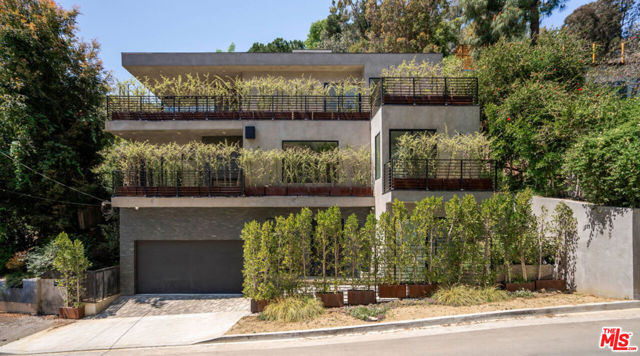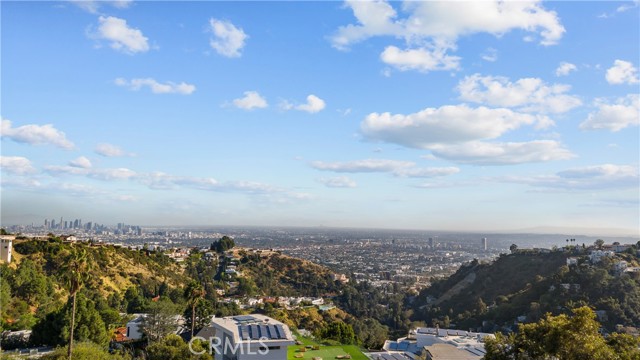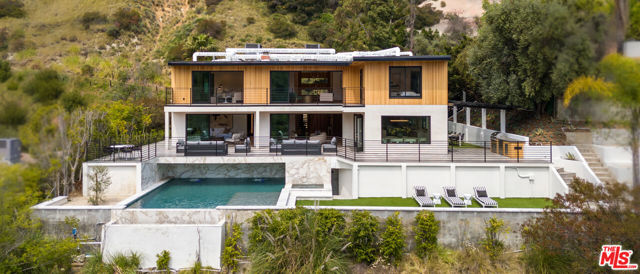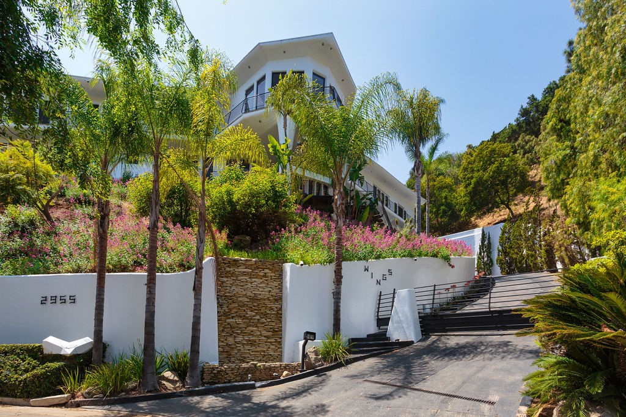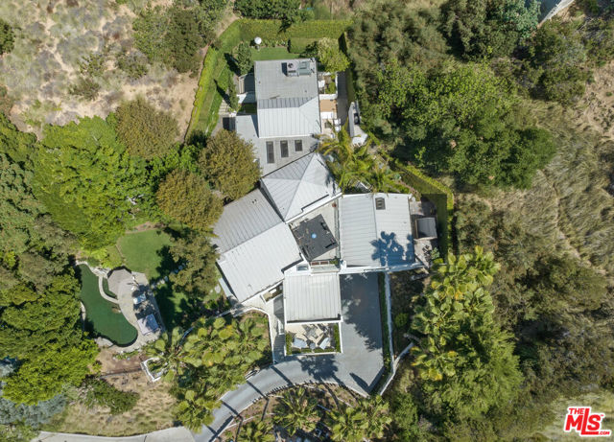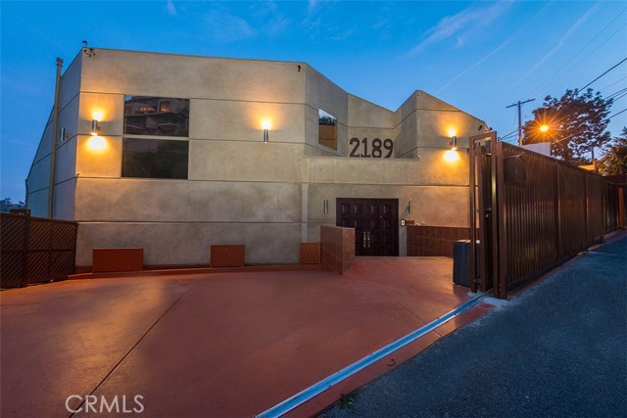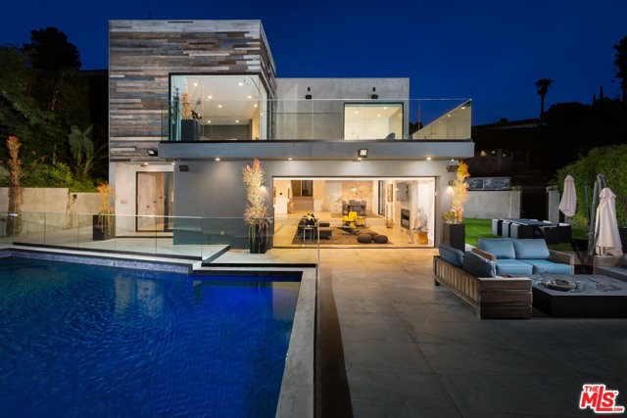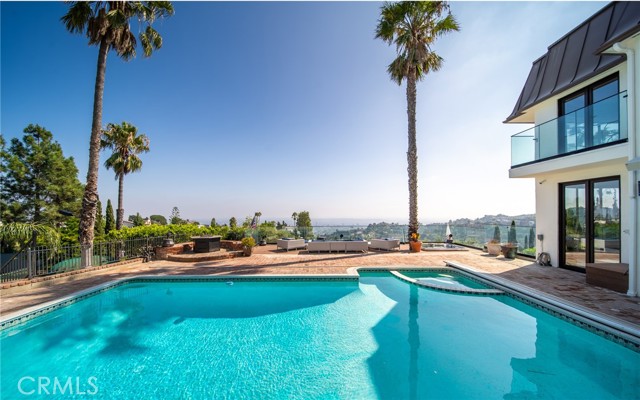
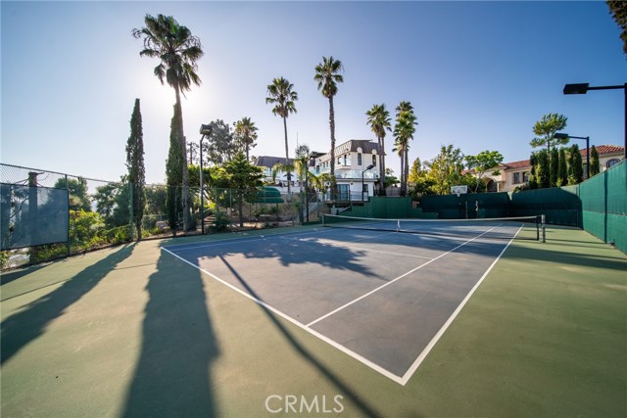
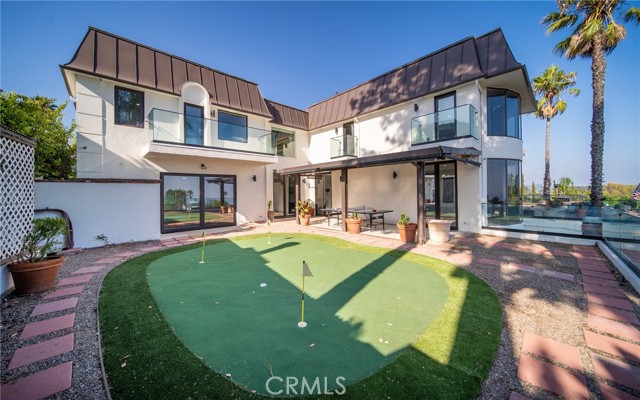
View Photos
7930 Vulcan Dr Los Angeles, CA 90046
$49,950
- 7 Beds
- 8.5 Baths
- 7,000 Sq.Ft.
For Lease
Property Overview: 7930 Vulcan Dr Los Angeles, CA has 7 bedrooms, 8.5 bathrooms, 7,000 living square feet and 26,000 square feet lot size. Call an Ardent Real Estate Group agent to verify current availability of this home or with any questions you may have.
Listed by Jason Vogel | BRE #01815890 | Jason Vogel, Broker
Last checked: 8 minutes ago |
Last updated: November 17th, 2023 |
Source CRMLS |
DOM: 189
Home details
- Lot Sq. Ft
- 26,000
- HOA Dues
- $0/mo
- Year built
- 1969
- Garage
- --
- Property Type:
- Single Family Home
- Status
- Active
- MLS#
- LG23181828
- City
- Los Angeles
- County
- Los Angeles
- Time on Site
- 218 days
Show More
Open Houses for 7930 Vulcan Dr
No upcoming open houses
Schedule Tour
Loading...
Property Details for 7930 Vulcan Dr
Local Los Angeles Agent
Loading...
Sale History for 7930 Vulcan Dr
Last sold on October 19th, 2017
-
September, 2023
-
Sep 29, 2023
Date
Active
CRMLS: LG23181828
$45,000
Price
-
April, 2021
-
Apr 26, 2021
Date
Withdrawn
CRMLS: LG21059649
$6,495,000
Price
-
Apr 11, 2021
Date
Active
CRMLS: LG21059649
$6,495,000
Price
-
Mar 24, 2021
Date
Coming Soon
CRMLS: LG21059649
$6,495,000
Price
-
Listing provided courtesy of CRMLS
-
October, 2018
-
Oct 1, 2018
Date
Expired
CRMLS: 18326156
$24,925
Price
-
Jul 28, 2018
Date
Price Change
CRMLS: 18326156
$24,925
Price
-
Mar 27, 2018
Date
Price Change
CRMLS: 18326156
$24,950
Price
-
Mar 23, 2018
Date
Active
CRMLS: 18326156
$21,950
Price
-
Listing provided courtesy of CRMLS
-
August, 2018
-
Aug 12, 2018
Date
Expired
CRMLS: 18312346
$24,950
Price
-
Mar 23, 2018
Date
Withdrawn
CRMLS: 18312346
$24,950
Price
-
Feb 11, 2018
Date
Active
CRMLS: 18312346
$24,950
Price
-
Listing provided courtesy of CRMLS
-
February, 2018
-
Feb 9, 2018
Date
Canceled
CRMLS: 16112852
$24,950
Price
-
Oct 13, 2017
Date
Active
CRMLS: 16112852
$24,950
Price
-
Sep 14, 2017
Date
Canceled
CRMLS: 16112852
$24,950
Price
-
Sep 8, 2017
Date
Price Change
CRMLS: 16112852
$24,950
Price
-
Sep 3, 2017
Date
Price Change
CRMLS: 16112852
$24,500
Price
-
Apr 9, 2017
Date
Price Change
CRMLS: 16112852
$24,950
Price
-
Feb 23, 2017
Date
Active
CRMLS: 16112852
$21,950
Price
-
Feb 14, 2017
Date
Hold
CRMLS: 16112852
$21,950
Price
-
Jan 1, 2017
Date
Price Change
CRMLS: 16112852
$21,950
Price
-
Apr 9, 2016
Date
Price Change
CRMLS: 16112852
$24,950
Price
-
Listing provided courtesy of CRMLS
-
October, 2017
-
Oct 25, 2017
Date
Canceled
CRMLS: 17272074
$5,950,000
Price
-
Sep 19, 2017
Date
Active
CRMLS: 17272074
$5,950,000
Price
-
Listing provided courtesy of CRMLS
-
October, 2017
-
Oct 19, 2017
Date
Sold (Public Records)
Public Records
--
Price
-
August, 2017
-
Aug 22, 2017
Date
Price Change
CRMLS: 17251272
$5,995,000
Price
-
Aug 6, 2017
Date
Price Change
CRMLS: 17251272
$6,395,000
Price
-
Jul 14, 2017
Date
Active
CRMLS: 17251272
$6,595,000
Price
-
Listing provided courtesy of CRMLS
-
September, 2014
-
Sep 11, 2014
Date
Price Change
CRMLS: 14792843
$6,000,000
Price
-
Listing provided courtesy of CRMLS
-
July, 2014
-
Jul 10, 2014
Date
Price Change
CRMLS: 14776117
$5,500,000
Price
-
Listing provided courtesy of CRMLS
-
January, 2014
-
Jan 22, 2014
Date
Price Change
CRMLS: 14731257
$4,495,000
Price
-
Listing provided courtesy of CRMLS
-
April, 1996
-
Apr 10, 1996
Date
Sold (Public Records)
Public Records
$900,000
Price
Show More
Tax History for 7930 Vulcan Dr
Assessed Value (2020):
$1,215,208
| Year | Land Value | Improved Value | Assessed Value |
|---|---|---|---|
| 2020 | $759,509 | $455,699 | $1,215,208 |
Home Value Compared to the Market
This property vs the competition
About 7930 Vulcan Dr
Detailed summary of property
Public Facts for 7930 Vulcan Dr
Public county record property details
- Beds
- 4
- Baths
- 7
- Year built
- 1969
- Sq. Ft.
- 5,002
- Lot Size
- 13,534
- Stories
- --
- Type
- Single Family Residential
- Pool
- Yes
- Spa
- No
- County
- Los Angeles
- Lot#
- 31
- APN
- 5569-006-025
The source for these homes facts are from public records.
90046 Real Estate Sale History (Last 30 days)
Last 30 days of sale history and trends
Median List Price
$1,995,000
Median List Price/Sq.Ft.
$943
Median Sold Price
$2,000,000
Median Sold Price/Sq.Ft.
$856
Total Inventory
209
Median Sale to List Price %
117.72%
Avg Days on Market
34
Loan Type
Conventional (2.7%), FHA (0%), VA (0%), Cash (13.51%), Other (2.7%)
Homes for Sale Near 7930 Vulcan Dr
Nearby Homes for Sale
Homes for Lease Near 7930 Vulcan Dr
Nearby Homes for Lease
Recently Leased Homes Near 7930 Vulcan Dr
Related Resources to 7930 Vulcan Dr
New Listings in 90046
Popular Zip Codes
Popular Cities
- Anaheim Hills Homes for Sale
- Brea Homes for Sale
- Corona Homes for Sale
- Fullerton Homes for Sale
- Huntington Beach Homes for Sale
- Irvine Homes for Sale
- La Habra Homes for Sale
- Long Beach Homes for Sale
- Ontario Homes for Sale
- Placentia Homes for Sale
- Riverside Homes for Sale
- San Bernardino Homes for Sale
- Whittier Homes for Sale
- Yorba Linda Homes for Sale
- More Cities
Other Los Angeles Resources
- Los Angeles Homes for Sale
- Los Angeles Townhomes for Sale
- Los Angeles Condos for Sale
- Los Angeles 1 Bedroom Homes for Sale
- Los Angeles 2 Bedroom Homes for Sale
- Los Angeles 3 Bedroom Homes for Sale
- Los Angeles 4 Bedroom Homes for Sale
- Los Angeles 5 Bedroom Homes for Sale
- Los Angeles Single Story Homes for Sale
- Los Angeles Homes for Sale with Pools
- Los Angeles Homes for Sale with 3 Car Garages
- Los Angeles New Homes for Sale
- Los Angeles Homes for Sale with Large Lots
- Los Angeles Cheapest Homes for Sale
- Los Angeles Luxury Homes for Sale
- Los Angeles Newest Listings for Sale
- Los Angeles Homes Pending Sale
- Los Angeles Recently Sold Homes
Based on information from California Regional Multiple Listing Service, Inc. as of 2019. This information is for your personal, non-commercial use and may not be used for any purpose other than to identify prospective properties you may be interested in purchasing. Display of MLS data is usually deemed reliable but is NOT guaranteed accurate by the MLS. Buyers are responsible for verifying the accuracy of all information and should investigate the data themselves or retain appropriate professionals. Information from sources other than the Listing Agent may have been included in the MLS data. Unless otherwise specified in writing, Broker/Agent has not and will not verify any information obtained from other sources. The Broker/Agent providing the information contained herein may or may not have been the Listing and/or Selling Agent.
