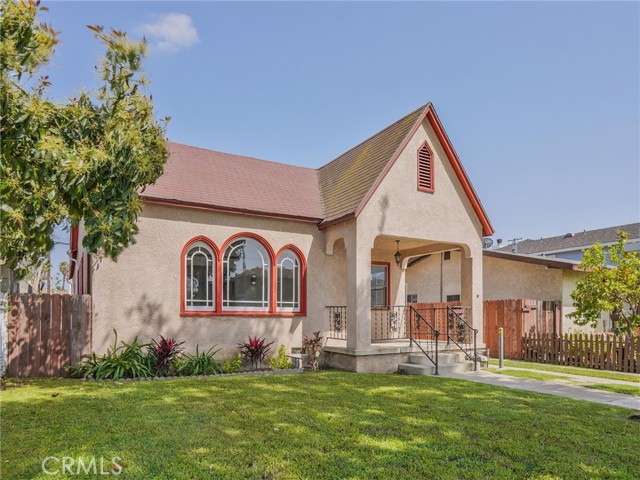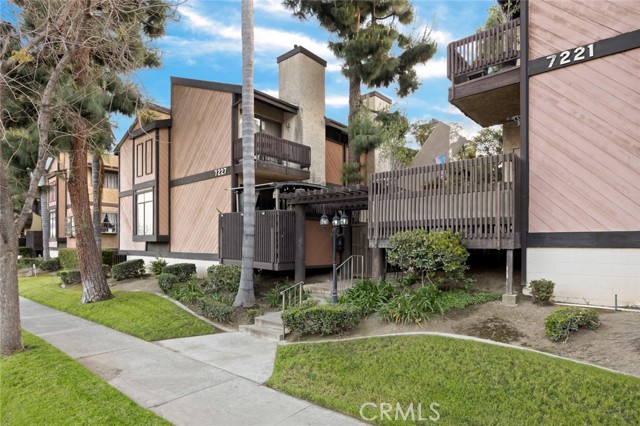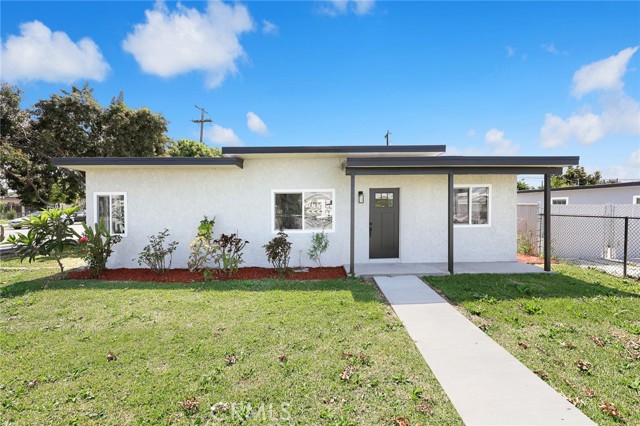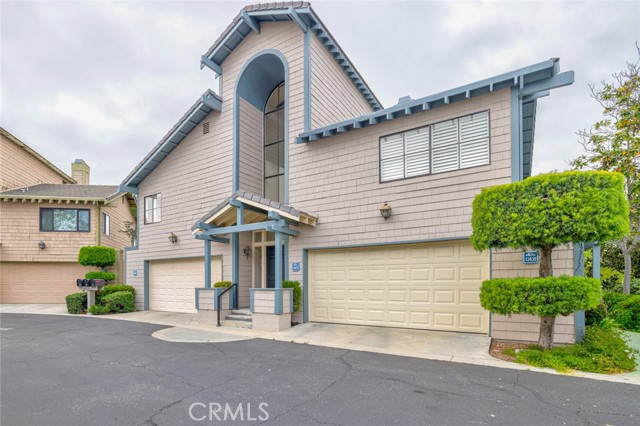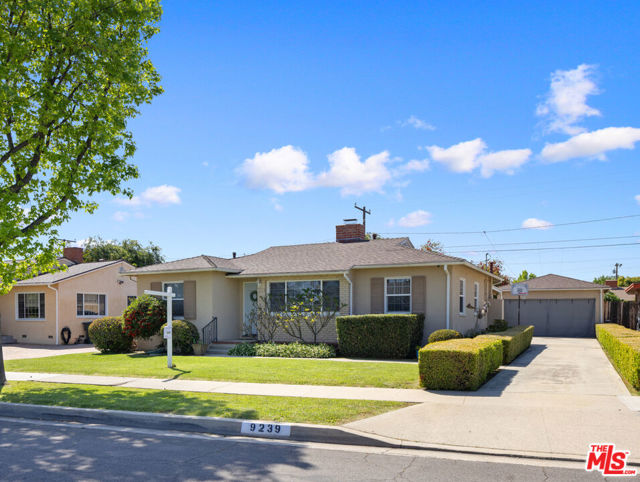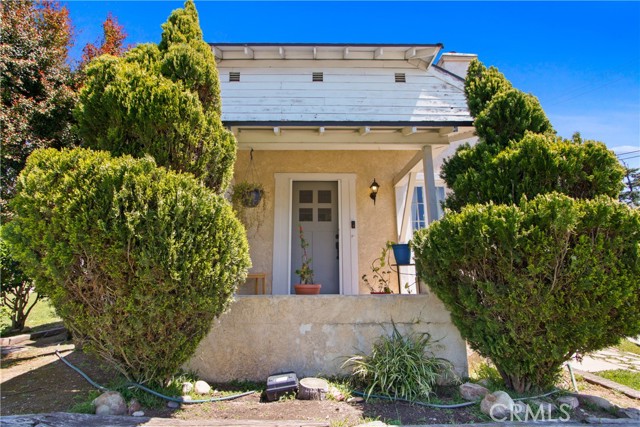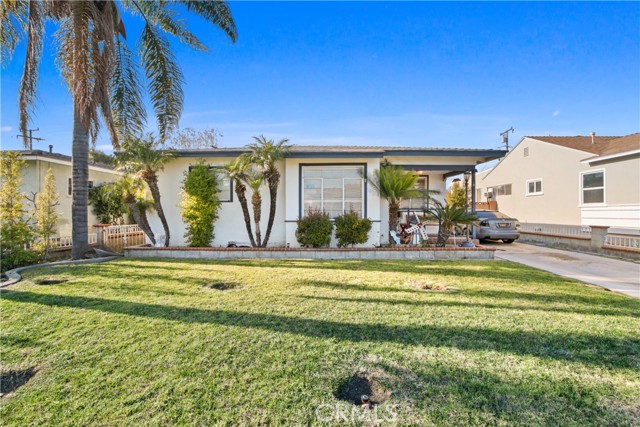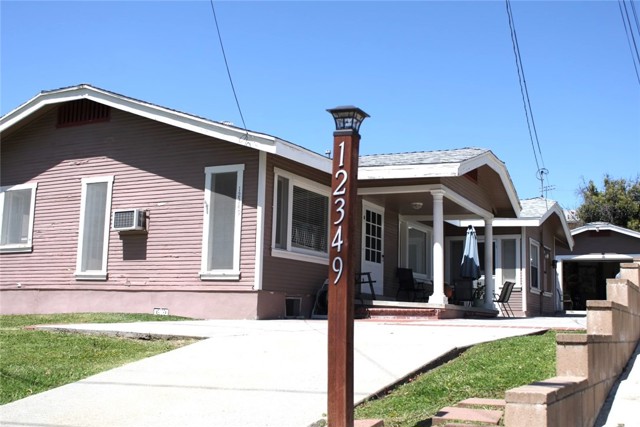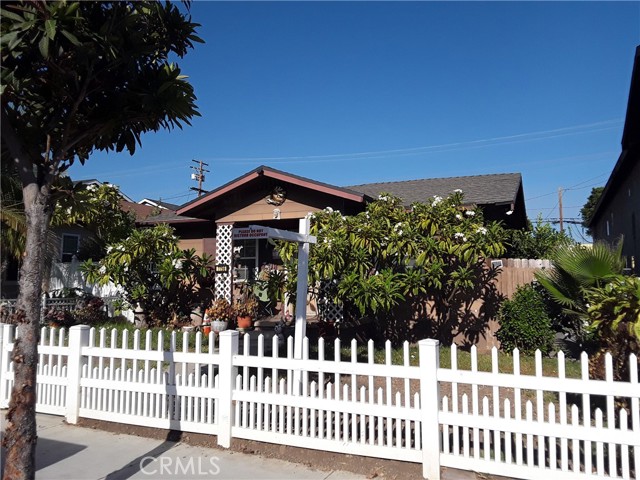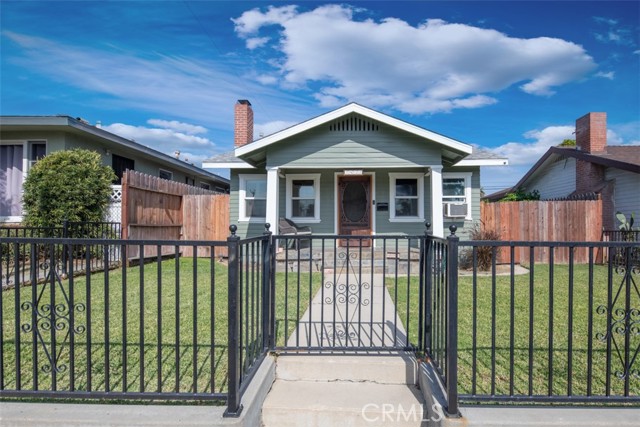
Open Today 12pm-4pm
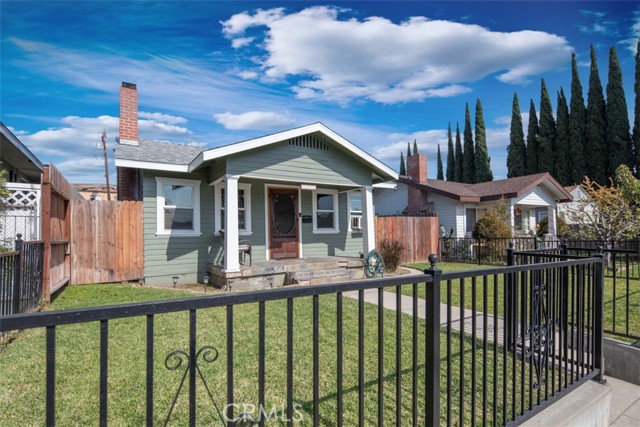
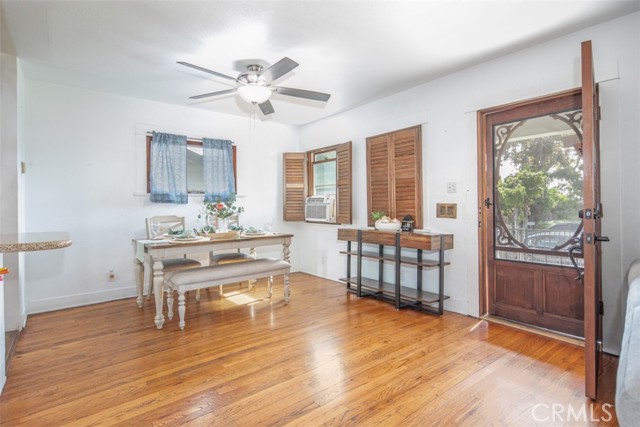
View Photos
7932 Milton Ave Whittier, CA 90602
$715,000
- 3 Beds
- 1 Baths
- 1,041 Sq.Ft.
For Sale
Property Overview: 7932 Milton Ave Whittier, CA has 3 bedrooms, 1 bathrooms, 1,041 living square feet and 5,319 square feet lot size. Call an Ardent Real Estate Group agent to verify current availability of this home or with any questions you may have.
Listed by Gina Oddo | BRE #02114213 | Home Smart Evergreen Realty
Last checked: 8 minutes ago |
Last updated: May 19th, 2024 |
Source CRMLS |
DOM: 6
Get a $2,145 Cash Reward
New
Buy this home with Ardent Real Estate Group and get $2,145 back.
Call/Text (714) 706-1823
Home details
- Lot Sq. Ft
- 5,319
- HOA Dues
- $0/mo
- Year built
- 1924
- Garage
- 2 Car
- Property Type:
- Single Family Home
- Status
- Active
- MLS#
- NP24086189
- City
- Whittier
- County
- Los Angeles
- Time on Site
- 12 days
Show More
Open Houses for 7932 Milton Ave
Sunday, May 19th:
12:00pm-4:00pm
Schedule Tour
Loading...
Property Details for 7932 Milton Ave
Local Whittier Agent
Loading...
Sale History for 7932 Milton Ave
Last sold for $667,000 on May 19th, 2022
-
May, 2024
-
May 13, 2024
Date
Active
CRMLS: NP24086189
$715,000
Price
-
March, 2022
-
Mar 22, 2022
Date
Pending
CRMLS: PW22035196
$659,000
Price
-
Listing provided courtesy of CRMLS
-
January, 2022
-
Jan 10, 2022
Date
Canceled
CRMLS: PW21257514
$655,000
Price
-
Dec 26, 2021
Date
Active Under Contract
CRMLS: PW21257514
$655,000
Price
-
Dec 17, 2021
Date
Price Change
CRMLS: PW21257514
$655,000
Price
-
Dec 3, 2021
Date
Coming Soon
CRMLS: PW21257514
$680,000
Price
-
Listing provided courtesy of CRMLS
-
June, 2018
-
Jun 3, 2018
Date
Sold
CRMLS: DW18033074
$465,000
Price
-
Apr 9, 2018
Date
Pending
CRMLS: DW18033074
$465,000
Price
-
Feb 13, 2018
Date
Active
CRMLS: DW18033074
$465,000
Price
-
Listing provided courtesy of CRMLS
-
June, 2018
-
Jun 1, 2018
Date
Sold (Public Records)
Public Records
$465,000
Price
-
November, 2013
-
Nov 20, 2013
Date
Sold (Public Records)
Public Records
$305,000
Price
Show More
Tax History for 7932 Milton Ave
Assessed Value (2020):
$483,785
| Year | Land Value | Improved Value | Assessed Value |
|---|---|---|---|
| 2020 | $387,028 | $96,757 | $483,785 |
Home Value Compared to the Market
This property vs the competition
About 7932 Milton Ave
Detailed summary of property
Public Facts for 7932 Milton Ave
Public county record property details
- Beds
- 2
- Baths
- 1
- Year built
- 1924
- Sq. Ft.
- 1,041
- Lot Size
- 5,318
- Stories
- --
- Type
- Single Family Residential
- Pool
- No
- Spa
- No
- County
- Los Angeles
- Lot#
- 27
- APN
- 8141-025-033
The source for these homes facts are from public records.
90602 Real Estate Sale History (Last 30 days)
Last 30 days of sale history and trends
Median List Price
$898,000
Median List Price/Sq.Ft.
$525
Median Sold Price
$840,000
Median Sold Price/Sq.Ft.
$408
Total Inventory
19
Median Sale to List Price %
105.13%
Avg Days on Market
36
Loan Type
Conventional (0%), FHA (100%), VA (0%), Cash (0%), Other (0%)
Tour This Home
Buy with Ardent Real Estate Group and save $2,145.
Contact Jon
Whittier Agent
Call, Text or Message
Whittier Agent
Call, Text or Message
Get a $2,145 Cash Reward
New
Buy this home with Ardent Real Estate Group and get $2,145 back.
Call/Text (714) 706-1823
Homes for Sale Near 7932 Milton Ave
Nearby Homes for Sale
Recently Sold Homes Near 7932 Milton Ave
Related Resources to 7932 Milton Ave
New Listings in 90602
Popular Zip Codes
Popular Cities
- Anaheim Hills Homes for Sale
- Brea Homes for Sale
- Corona Homes for Sale
- Fullerton Homes for Sale
- Huntington Beach Homes for Sale
- Irvine Homes for Sale
- La Habra Homes for Sale
- Long Beach Homes for Sale
- Los Angeles Homes for Sale
- Ontario Homes for Sale
- Placentia Homes for Sale
- Riverside Homes for Sale
- San Bernardino Homes for Sale
- Yorba Linda Homes for Sale
- More Cities
Other Whittier Resources
- Whittier Homes for Sale
- Whittier Townhomes for Sale
- Whittier Condos for Sale
- Whittier 1 Bedroom Homes for Sale
- Whittier 2 Bedroom Homes for Sale
- Whittier 3 Bedroom Homes for Sale
- Whittier 4 Bedroom Homes for Sale
- Whittier 5 Bedroom Homes for Sale
- Whittier Single Story Homes for Sale
- Whittier Homes for Sale with Pools
- Whittier Homes for Sale with 3 Car Garages
- Whittier New Homes for Sale
- Whittier Homes for Sale with Large Lots
- Whittier Cheapest Homes for Sale
- Whittier Luxury Homes for Sale
- Whittier Newest Listings for Sale
- Whittier Homes Pending Sale
- Whittier Recently Sold Homes
Based on information from California Regional Multiple Listing Service, Inc. as of 2019. This information is for your personal, non-commercial use and may not be used for any purpose other than to identify prospective properties you may be interested in purchasing. Display of MLS data is usually deemed reliable but is NOT guaranteed accurate by the MLS. Buyers are responsible for verifying the accuracy of all information and should investigate the data themselves or retain appropriate professionals. Information from sources other than the Listing Agent may have been included in the MLS data. Unless otherwise specified in writing, Broker/Agent has not and will not verify any information obtained from other sources. The Broker/Agent providing the information contained herein may or may not have been the Listing and/or Selling Agent.
