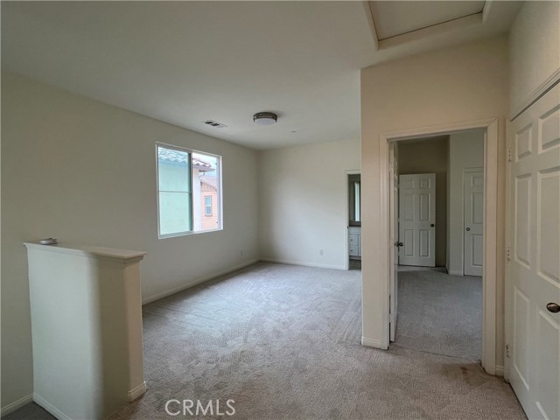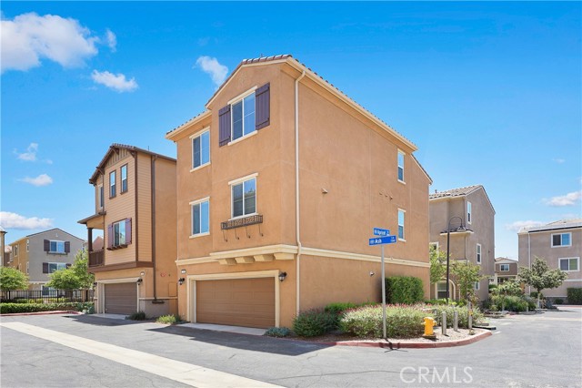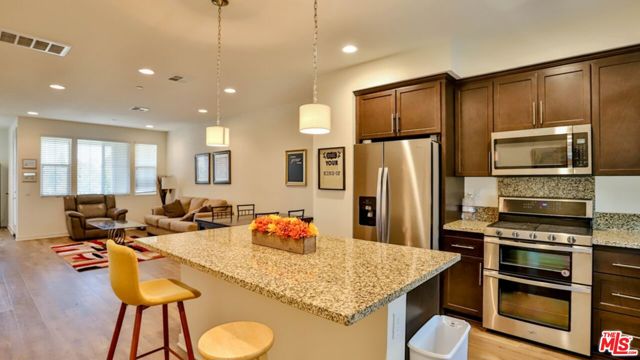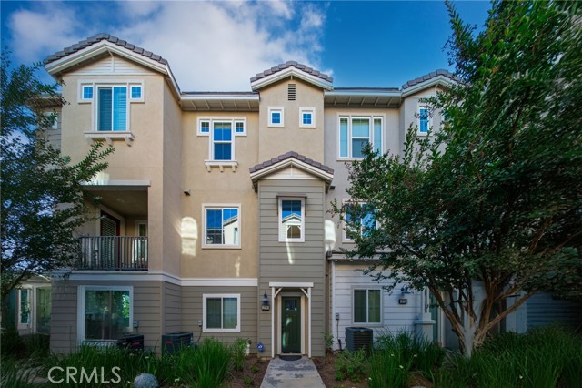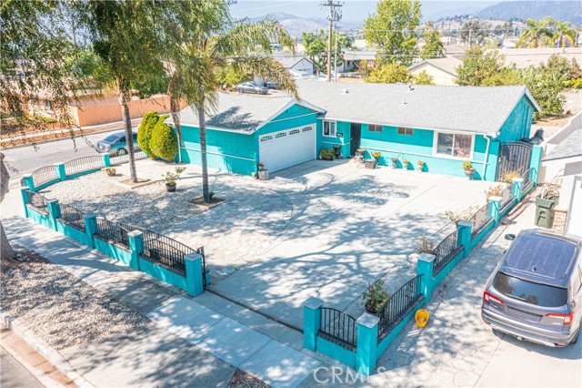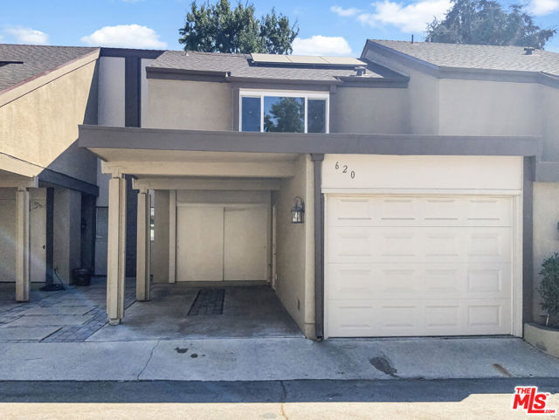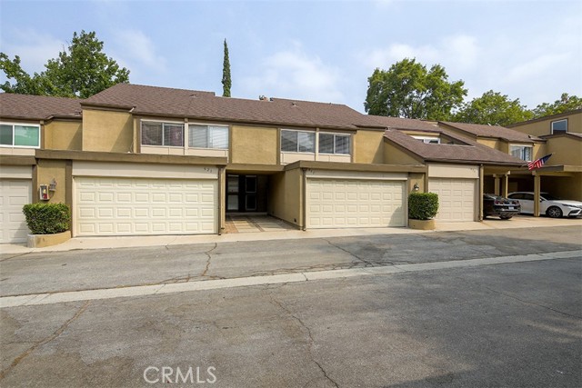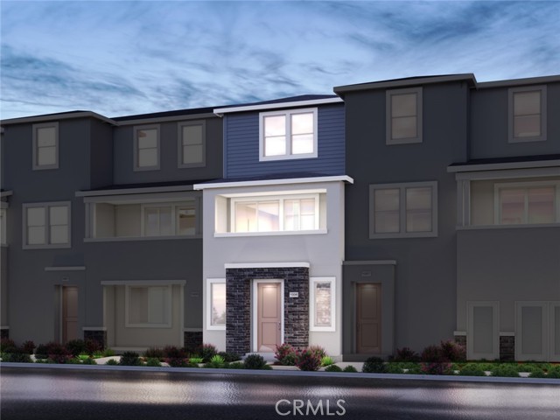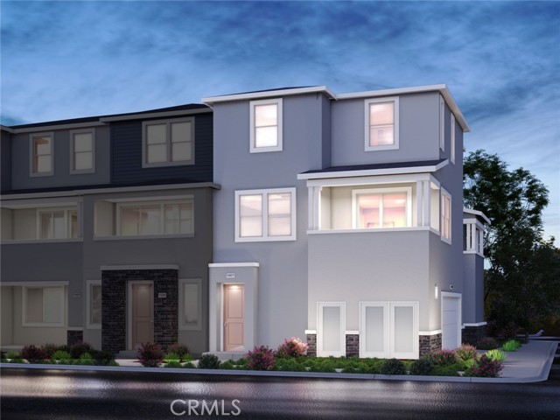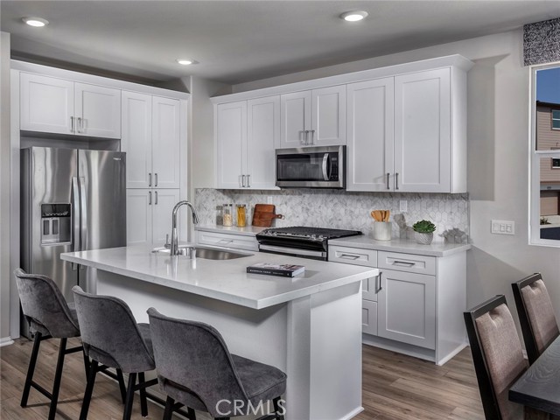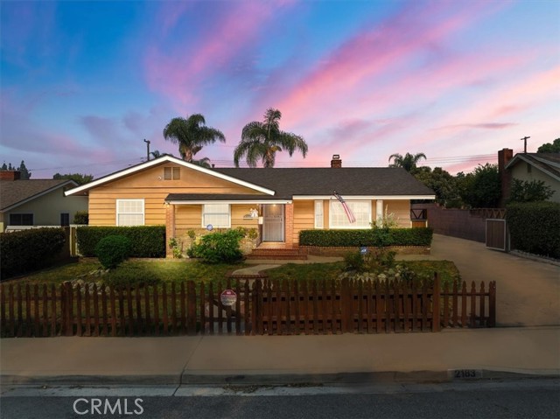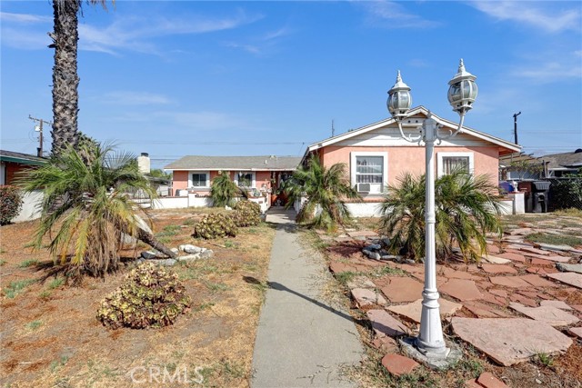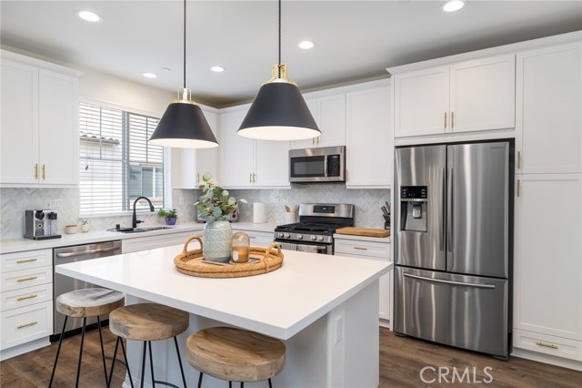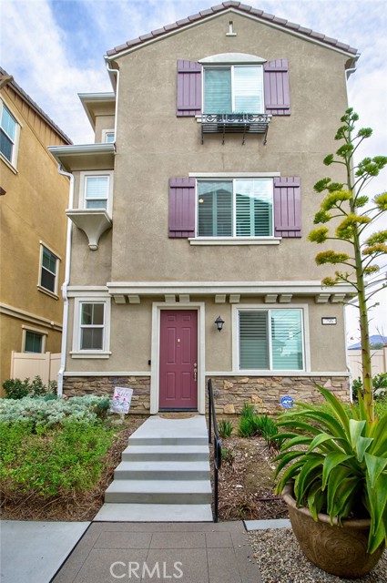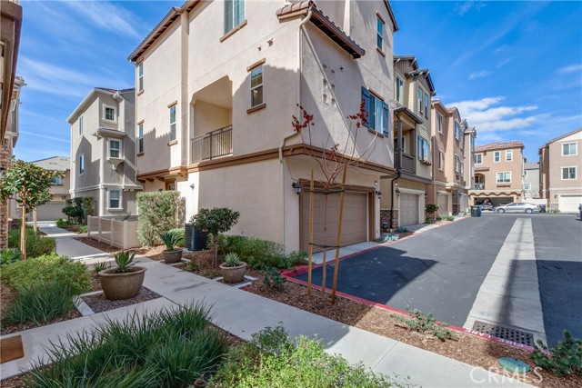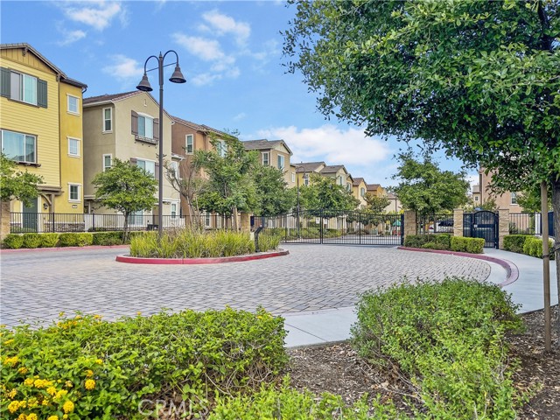
View Photos
796 Hazel Way Pomona, CA 91767
$695,000
Sold Price as of 08/13/2024
- 3 Beds
- 3 Baths
- 1,698 Sq.Ft.
Sold
Property Overview: 796 Hazel Way Pomona, CA has 3 bedrooms, 3 bathrooms, 1,698 living square feet and 27,409 square feet lot size. Call an Ardent Real Estate Group agent with any questions you may have.
Listed by Noelle Garcia | BRE #01916417 | eXp Realty of California Inc
Last checked: 15 minutes ago |
Last updated: September 18th, 2024 |
Source CRMLS |
DOM: 14
Home details
- Lot Sq. Ft
- 27,409
- HOA Dues
- $145/mo
- Year built
- 2018
- Garage
- 2 Car
- Property Type:
- Single Family Home
- Status
- Sold
- MLS#
- OC24124569
- City
- Pomona
- County
- Los Angeles
- Time on Site
- 101 days
Show More
Property Details for 796 Hazel Way
Local Pomona Agent
Loading...
Sale History for 796 Hazel Way
Last sold for $695,000 on August 13th, 2024
-
August, 2024
-
Aug 13, 2024
Date
Sold
CRMLS: OC24124569
$695,000
Price
-
Jun 18, 2024
Date
Active
CRMLS: OC24124569
$698,000
Price
-
March, 2018
-
Mar 30, 2018
Date
Sold
CRMLS: EV17205788
$482,574
Price
-
Oct 12, 2017
Date
Price Change
CRMLS: EV17205788
$472,005
Price
-
Sep 19, 2017
Date
Pending
CRMLS: EV17205788
$476,430
Price
-
Sep 7, 2017
Date
Active
CRMLS: EV17205788
$476,430
Price
-
Listing provided courtesy of CRMLS
-
March, 2018
-
Mar 30, 2018
Date
Sold (Public Records)
Public Records
$483,000
Price
Show More
Tax History for 796 Hazel Way
Assessed Value (2020):
$502,513
| Year | Land Value | Improved Value | Assessed Value |
|---|---|---|---|
| 2020 | $190,393 | $312,120 | $502,513 |
Home Value Compared to the Market
This property vs the competition
About 796 Hazel Way
Detailed summary of property
Public Facts for 796 Hazel Way
Public county record property details
- Beds
- 3
- Baths
- 4
- Year built
- 2018
- Sq. Ft.
- 1,698
- Lot Size
- 27,394
- Stories
- --
- Type
- Condominium Unit (Residential)
- Pool
- No
- Spa
- No
- County
- Los Angeles
- Lot#
- 1
- APN
- 8366-007-032
The source for these homes facts are from public records.
91767 Real Estate Sale History (Last 30 days)
Last 30 days of sale history and trends
Median List Price
$655,000
Median List Price/Sq.Ft.
$449
Median Sold Price
$700,000
Median Sold Price/Sq.Ft.
$457
Total Inventory
76
Median Sale to List Price %
100.29%
Avg Days on Market
26
Loan Type
Conventional (33.33%), FHA (33.33%), VA (4.17%), Cash (25%), Other (4.17%)
Thinking of Selling?
Is this your property?
Thinking of Selling?
Call, Text or Message
Thinking of Selling?
Call, Text or Message
Homes for Sale Near 796 Hazel Way
Nearby Homes for Sale
Recently Sold Homes Near 796 Hazel Way
Related Resources to 796 Hazel Way
New Listings in 91767
Popular Zip Codes
Popular Cities
- Anaheim Hills Homes for Sale
- Brea Homes for Sale
- Corona Homes for Sale
- Fullerton Homes for Sale
- Huntington Beach Homes for Sale
- Irvine Homes for Sale
- La Habra Homes for Sale
- Long Beach Homes for Sale
- Los Angeles Homes for Sale
- Ontario Homes for Sale
- Placentia Homes for Sale
- Riverside Homes for Sale
- San Bernardino Homes for Sale
- Whittier Homes for Sale
- Yorba Linda Homes for Sale
- More Cities
Other Pomona Resources
- Pomona Homes for Sale
- Pomona Townhomes for Sale
- Pomona Condos for Sale
- Pomona 1 Bedroom Homes for Sale
- Pomona 2 Bedroom Homes for Sale
- Pomona 3 Bedroom Homes for Sale
- Pomona 4 Bedroom Homes for Sale
- Pomona 5 Bedroom Homes for Sale
- Pomona Single Story Homes for Sale
- Pomona Homes for Sale with Pools
- Pomona Homes for Sale with 3 Car Garages
- Pomona New Homes for Sale
- Pomona Homes for Sale with Large Lots
- Pomona Cheapest Homes for Sale
- Pomona Luxury Homes for Sale
- Pomona Newest Listings for Sale
- Pomona Homes Pending Sale
- Pomona Recently Sold Homes
Based on information from California Regional Multiple Listing Service, Inc. as of 2019. This information is for your personal, non-commercial use and may not be used for any purpose other than to identify prospective properties you may be interested in purchasing. Display of MLS data is usually deemed reliable but is NOT guaranteed accurate by the MLS. Buyers are responsible for verifying the accuracy of all information and should investigate the data themselves or retain appropriate professionals. Information from sources other than the Listing Agent may have been included in the MLS data. Unless otherwise specified in writing, Broker/Agent has not and will not verify any information obtained from other sources. The Broker/Agent providing the information contained herein may or may not have been the Listing and/or Selling Agent.
