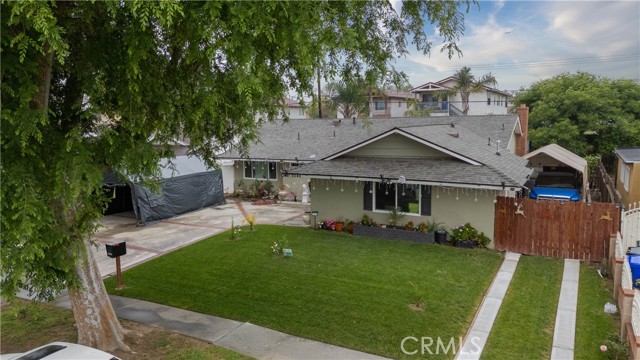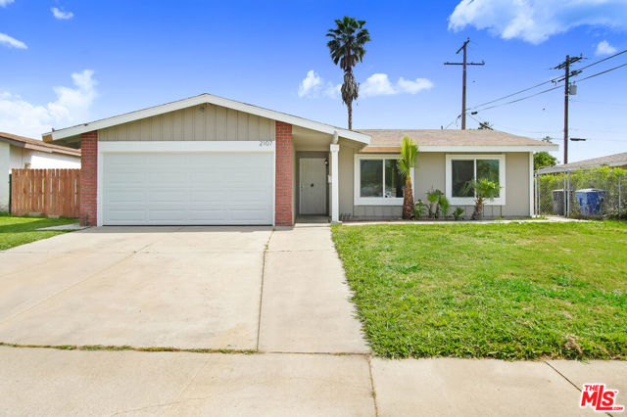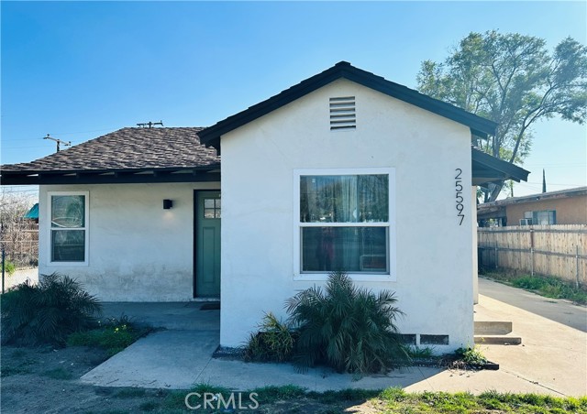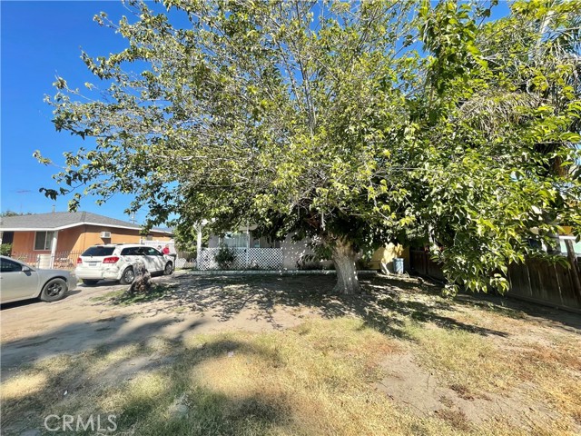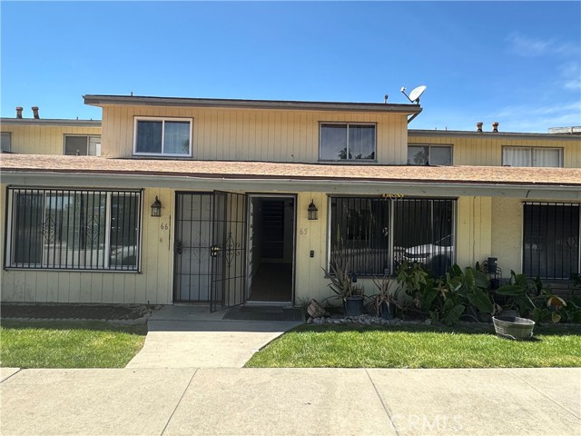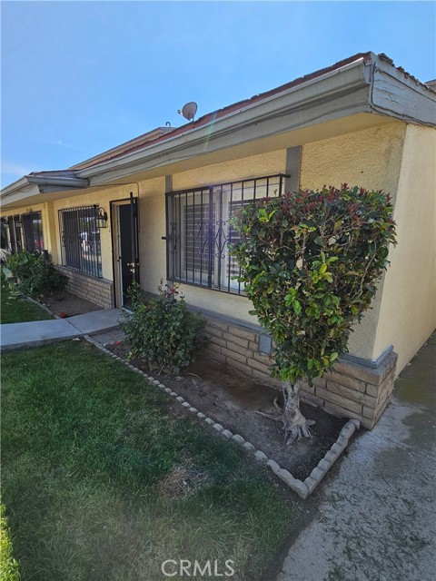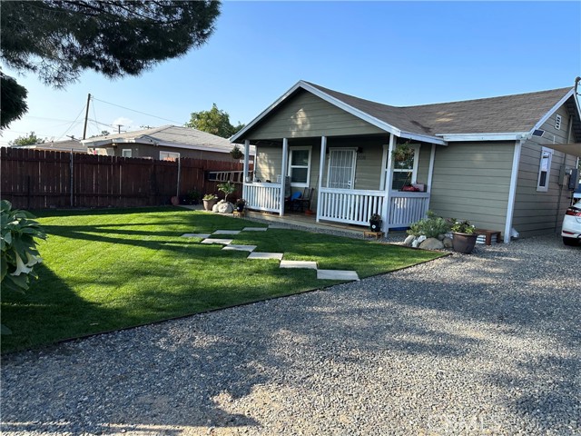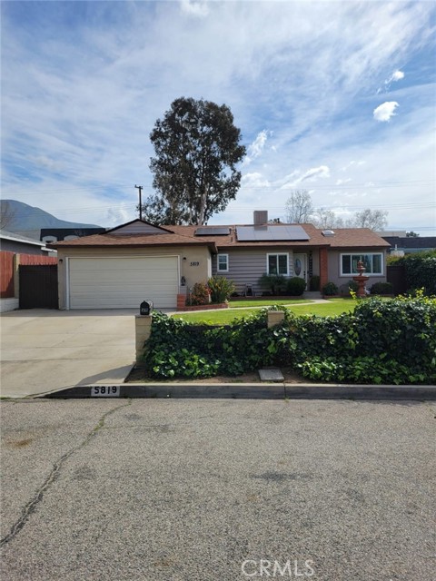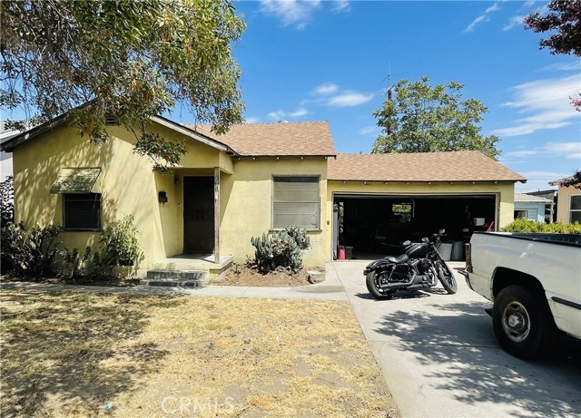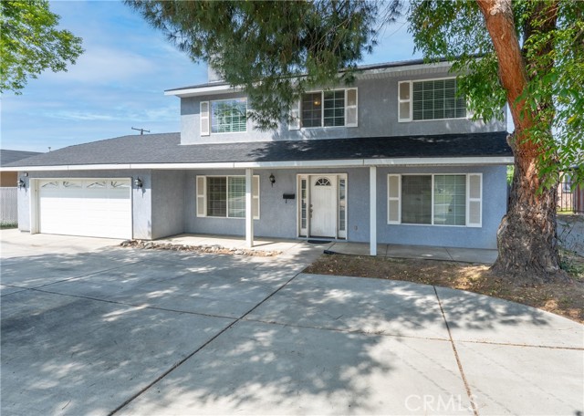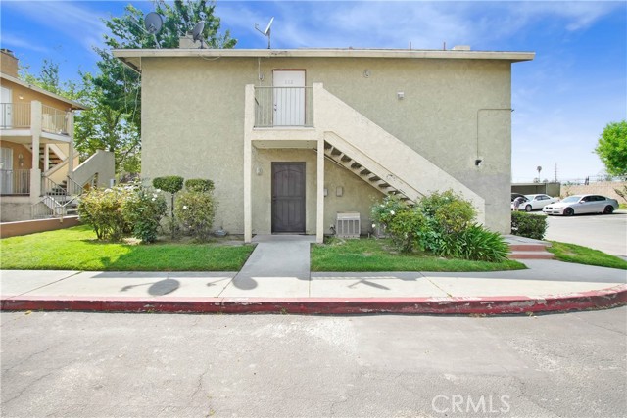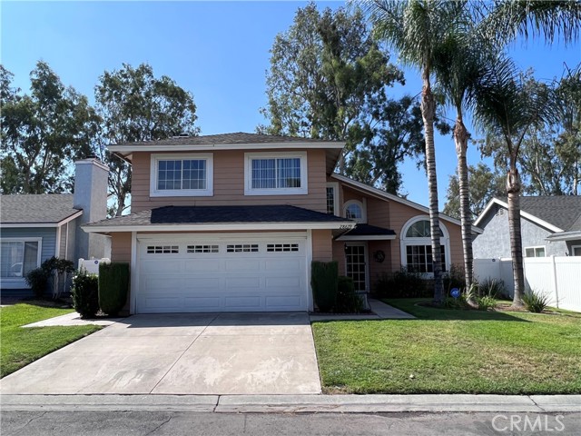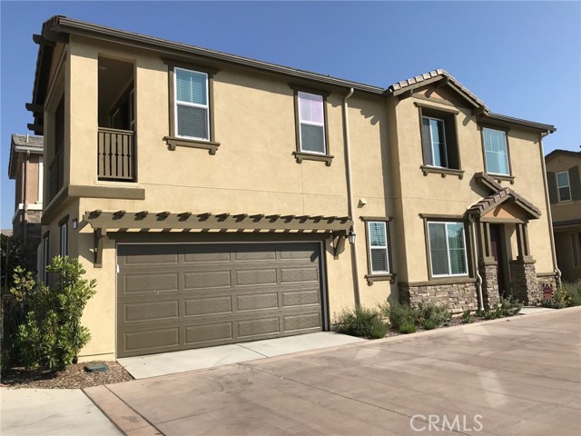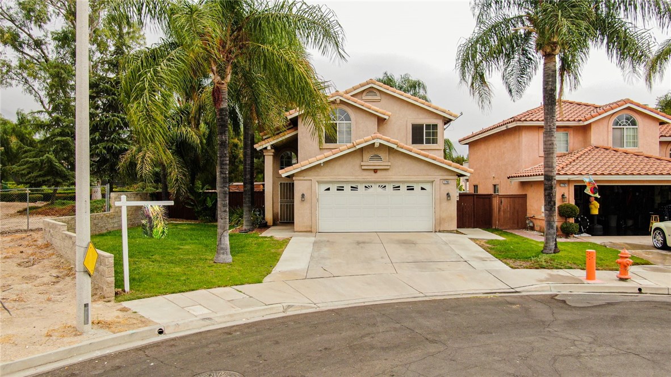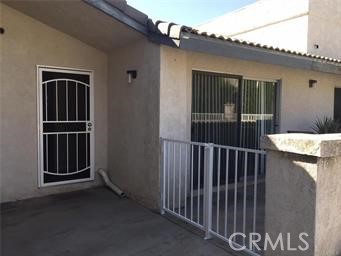7976 Brenton Pl Highland, CA 92346
$330,000
Sold Price as of 06/05/2019
- 4 Beds
- 2 Baths
- 1,437 Sq.Ft.
Off Market
Property Overview: 7976 Brenton Pl Highland, CA has 4 bedrooms, 2 bathrooms, 1,437 living square feet and 4,428 square feet lot size. Call an Ardent Real Estate Group agent with any questions you may have.
Home Value Compared to the Market
Refinance your Current Mortgage and Save
Save $
You could be saving money by taking advantage of a lower rate and reducing your monthly payment. See what current rates are at and get a free no-obligation quote on today's refinance rates.
Local Highland Agent
Loading...
Sale History for 7976 Brenton Pl
Last sold for $330,000 on June 5th, 2019
-
May, 2024
-
May 2, 2024
Date
Canceled
CRMLS: SW24078865
$530,000
Price
-
Apr 25, 2024
Date
Active
CRMLS: SW24078865
$530,000
Price
-
Listing provided courtesy of CRMLS
-
June, 2019
-
Jun 7, 2019
Date
Sold
CRMLS: EV19096294
$330,000
Price
-
May 7, 2019
Date
Active Under Contract
CRMLS: EV19096294
$330,000
Price
-
May 2, 2019
Date
Active
CRMLS: EV19096294
$330,000
Price
-
Listing provided courtesy of CRMLS
-
June, 2019
-
Jun 5, 2019
Date
Sold (Public Records)
Public Records
$330,000
Price
-
May, 2006
-
May 9, 2006
Date
Sold (Public Records)
Public Records
--
Price
Show More
Tax History for 7976 Brenton Pl
Assessed Value (2020):
$336,600
| Year | Land Value | Improved Value | Assessed Value |
|---|---|---|---|
| 2020 | $100,980 | $235,620 | $336,600 |
About 7976 Brenton Pl
Detailed summary of property
Public Facts for 7976 Brenton Pl
Public county record property details
- Beds
- 4
- Baths
- 2
- Year built
- 1988
- Sq. Ft.
- 1,437
- Lot Size
- 4,428
- Stories
- 2
- Type
- Planned Unit Development (Pud) (Residential)
- Pool
- No
- Spa
- No
- County
- San Bernardino
- Lot#
- 61
- APN
- 1201-382-52-0000
The source for these homes facts are from public records.
92346 Real Estate Sale History (Last 30 days)
Last 30 days of sale history and trends
Median List Price
$579,900
Median List Price/Sq.Ft.
$317
Median Sold Price
$535,000
Median Sold Price/Sq.Ft.
$331
Total Inventory
115
Median Sale to List Price %
100%
Avg Days on Market
36
Loan Type
Conventional (34.78%), FHA (34.78%), VA (4.35%), Cash (19.57%), Other (6.52%)
Thinking of Selling?
Is this your property?
Thinking of Selling?
Call, Text or Message
Thinking of Selling?
Call, Text or Message
Refinance your Current Mortgage and Save
Save $
You could be saving money by taking advantage of a lower rate and reducing your monthly payment. See what current rates are at and get a free no-obligation quote on today's refinance rates.
Homes for Sale Near 7976 Brenton Pl
Nearby Homes for Sale
Recently Sold Homes Near 7976 Brenton Pl
Nearby Homes to 7976 Brenton Pl
Data from public records.
3 Beds |
2 Baths |
1,116 Sq. Ft.
3 Beds |
2 Baths |
1,116 Sq. Ft.
3 Beds |
2 Baths |
1,116 Sq. Ft.
3 Beds |
2 Baths |
1,289 Sq. Ft.
3 Beds |
2 Baths |
1,289 Sq. Ft.
4 Beds |
2 Baths |
1,437 Sq. Ft.
3 Beds |
2 Baths |
1,116 Sq. Ft.
3 Beds |
2 Baths |
1,116 Sq. Ft.
4 Beds |
2 Baths |
1,437 Sq. Ft.
3 Beds |
2 Baths |
1,289 Sq. Ft.
3 Beds |
2 Baths |
1,116 Sq. Ft.
4 Beds |
2 Baths |
1,284 Sq. Ft.
Related Resources to 7976 Brenton Pl
New Listings in 92346
Popular Zip Codes
Popular Cities
- Anaheim Hills Homes for Sale
- Brea Homes for Sale
- Corona Homes for Sale
- Fullerton Homes for Sale
- Huntington Beach Homes for Sale
- Irvine Homes for Sale
- La Habra Homes for Sale
- Long Beach Homes for Sale
- Los Angeles Homes for Sale
- Ontario Homes for Sale
- Placentia Homes for Sale
- Riverside Homes for Sale
- San Bernardino Homes for Sale
- Whittier Homes for Sale
- Yorba Linda Homes for Sale
- More Cities
Other Highland Resources
- Highland Homes for Sale
- Highland Townhomes for Sale
- Highland Condos for Sale
- Highland 2 Bedroom Homes for Sale
- Highland 3 Bedroom Homes for Sale
- Highland 4 Bedroom Homes for Sale
- Highland 5 Bedroom Homes for Sale
- Highland Single Story Homes for Sale
- Highland Homes for Sale with Pools
- Highland Homes for Sale with 3 Car Garages
- Highland New Homes for Sale
- Highland Homes for Sale with Large Lots
- Highland Cheapest Homes for Sale
- Highland Luxury Homes for Sale
- Highland Newest Listings for Sale
- Highland Homes Pending Sale
- Highland Recently Sold Homes
