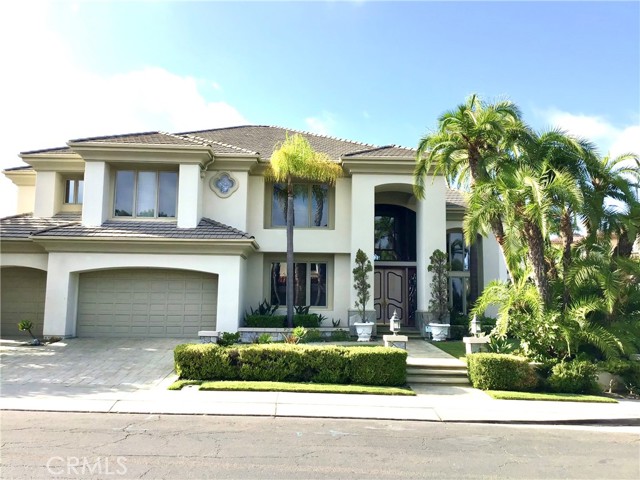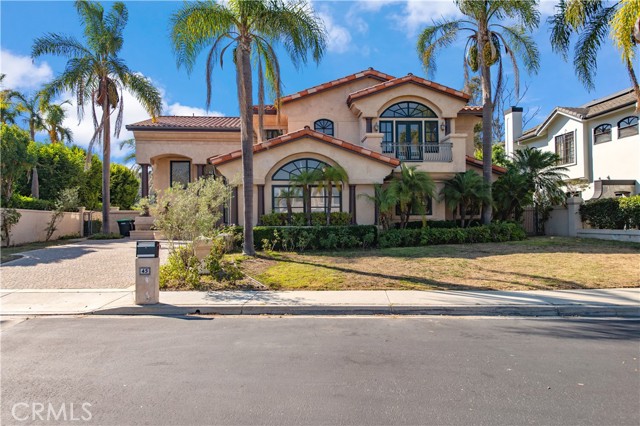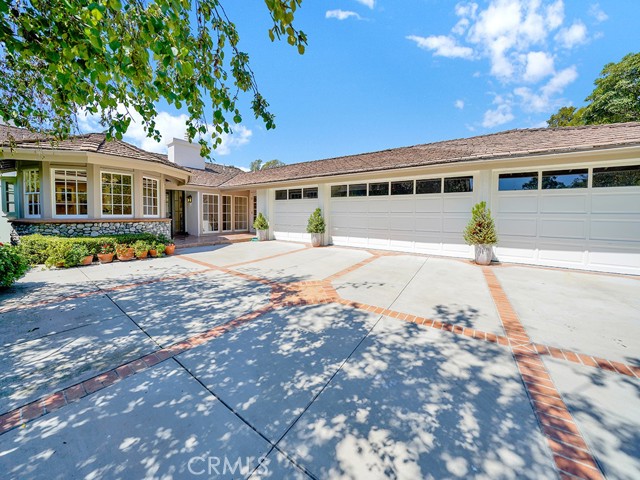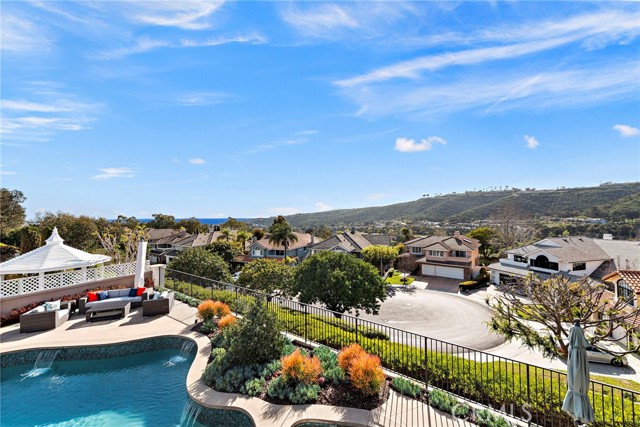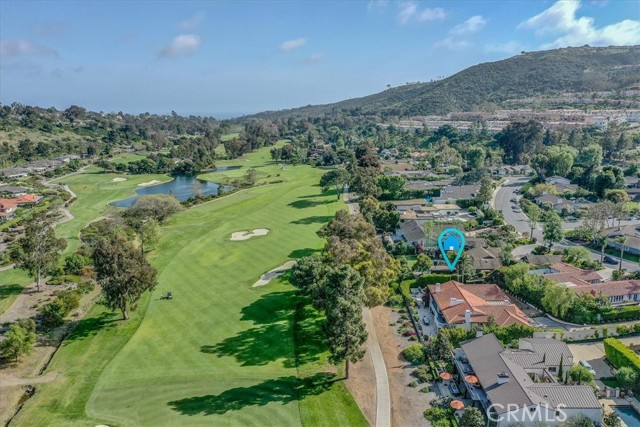

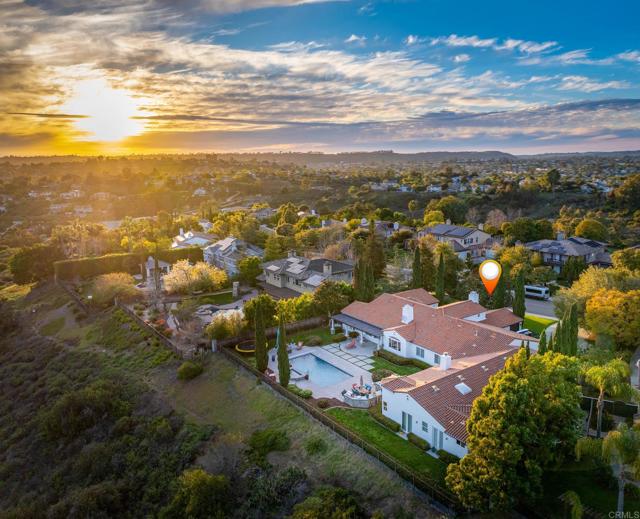
View Photos
7992 Paseo Esmerado Carlsbad, CA 92009
$4,498,000
- 5 Beds
- 6.5 Baths
- 6,154 Sq.Ft.
For Sale
Property Overview: 7992 Paseo Esmerado Carlsbad, CA has 5 bedrooms, 6.5 bathrooms, 6,154 living square feet and 25,700 square feet lot size. Call an Ardent Real Estate Group agent to verify current availability of this home or with any questions you may have.
Listed by Jennifer Janzen-Botts | BRE #01429095 | Pacific Sotheby's Int'l Realty
Co-listed by K. Ann Brizolis | BRE #00751535 | Pacific Sotheby's Int'l Realty
Co-listed by K. Ann Brizolis | BRE #00751535 | Pacific Sotheby's Int'l Realty
Last checked: 5 minutes ago |
Last updated: September 27th, 2024 |
Source CRMLS |
DOM: 2
Home details
- Lot Sq. Ft
- 25,700
- HOA Dues
- $228/mo
- Year built
- 2000
- Garage
- 4 Car
- Property Type:
- Single Family Home
- Status
- Active
- MLS#
- NDP2408588
- City
- Carlsbad
- County
- San Diego
- Time on Site
- 2 days
Show More
Open Houses for 7992 Paseo Esmerado
No upcoming open houses
Schedule Tour
Loading...
Virtual Tour
Use the following link to view this property's virtual tour:
Property Details for 7992 Paseo Esmerado
Local Carlsbad Agent
Loading...
Sale History for 7992 Paseo Esmerado
Last sold for $1,275,000 on March 27th, 2002
-
September, 2024
-
Sep 25, 2024
Date
Active
CRMLS: NDP2408588
$4,498,000
Price
-
September, 2024
-
Sep 4, 2024
Date
Expired
CRMLS: NDP2401706
$4,500,000
Price
-
Mar 1, 2024
Date
Active
CRMLS: NDP2401706
$4,500,000
Price
-
Listing provided courtesy of CRMLS
-
June, 2023
-
Jun 16, 2023
Date
Expired
CRMLS: NDP2301798
$4,300,000
Price
-
Mar 10, 2023
Date
Active
CRMLS: NDP2301798
$4,600,000
Price
-
Listing provided courtesy of CRMLS
-
March, 2002
-
Mar 27, 2002
Date
Sold (Public Records)
Public Records
$1,275,000
Price
-
March, 1999
-
Mar 30, 1999
Date
Sold (Public Records)
Public Records
$893,500
Price
Show More
Tax History for 7992 Paseo Esmerado
Assessed Value (2020):
$2,081,932
| Year | Land Value | Improved Value | Assessed Value |
|---|---|---|---|
| 2020 | $756,446 | $1,325,486 | $2,081,932 |
Home Value Compared to the Market
This property vs the competition
About 7992 Paseo Esmerado
Detailed summary of property
Public Facts for 7992 Paseo Esmerado
Public county record property details
- Beds
- 6
- Baths
- 6
- Year built
- 2000
- Sq. Ft.
- 5,905
- Lot Size
- 25,700
- Stories
- --
- Type
- Single Family Residential
- Pool
- Yes
- Spa
- No
- County
- San Diego
- Lot#
- --
- APN
- 264-550-04-00
The source for these homes facts are from public records.
92009 Real Estate Sale History (Last 30 days)
Last 30 days of sale history and trends
Median List Price
$1,450,000
Median List Price/Sq.Ft.
$664
Median Sold Price
$1,650,000
Median Sold Price/Sq.Ft.
$653
Total Inventory
130
Median Sale to List Price %
97.06%
Avg Days on Market
31
Loan Type
Conventional (64.1%), FHA (0%), VA (2.56%), Cash (20.51%), Other (12.82%)
Homes for Sale Near 7992 Paseo Esmerado
Nearby Homes for Sale
Recently Sold Homes Near 7992 Paseo Esmerado
Related Resources to 7992 Paseo Esmerado
New Listings in 92009
Popular Zip Codes
Popular Cities
- Anaheim Hills Homes for Sale
- Brea Homes for Sale
- Corona Homes for Sale
- Fullerton Homes for Sale
- Huntington Beach Homes for Sale
- Irvine Homes for Sale
- La Habra Homes for Sale
- Long Beach Homes for Sale
- Los Angeles Homes for Sale
- Ontario Homes for Sale
- Placentia Homes for Sale
- Riverside Homes for Sale
- San Bernardino Homes for Sale
- Whittier Homes for Sale
- Yorba Linda Homes for Sale
- More Cities
Other Carlsbad Resources
- Carlsbad Homes for Sale
- Carlsbad Townhomes for Sale
- Carlsbad Condos for Sale
- Carlsbad 1 Bedroom Homes for Sale
- Carlsbad 2 Bedroom Homes for Sale
- Carlsbad 3 Bedroom Homes for Sale
- Carlsbad 4 Bedroom Homes for Sale
- Carlsbad 5 Bedroom Homes for Sale
- Carlsbad Single Story Homes for Sale
- Carlsbad Homes for Sale with Pools
- Carlsbad Homes for Sale with 3 Car Garages
- Carlsbad New Homes for Sale
- Carlsbad Homes for Sale with Large Lots
- Carlsbad Cheapest Homes for Sale
- Carlsbad Luxury Homes for Sale
- Carlsbad Newest Listings for Sale
- Carlsbad Homes Pending Sale
- Carlsbad Recently Sold Homes
Based on information from California Regional Multiple Listing Service, Inc. as of 2019. This information is for your personal, non-commercial use and may not be used for any purpose other than to identify prospective properties you may be interested in purchasing. Display of MLS data is usually deemed reliable but is NOT guaranteed accurate by the MLS. Buyers are responsible for verifying the accuracy of all information and should investigate the data themselves or retain appropriate professionals. Information from sources other than the Listing Agent may have been included in the MLS data. Unless otherwise specified in writing, Broker/Agent has not and will not verify any information obtained from other sources. The Broker/Agent providing the information contained herein may or may not have been the Listing and/or Selling Agent.


