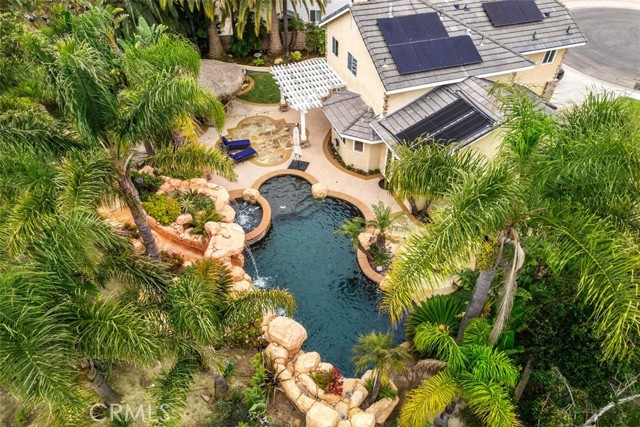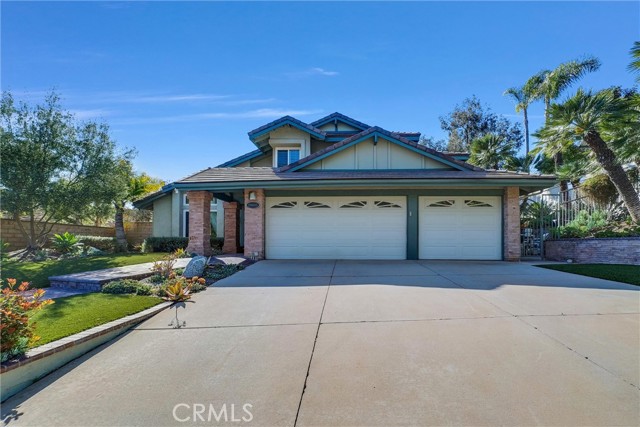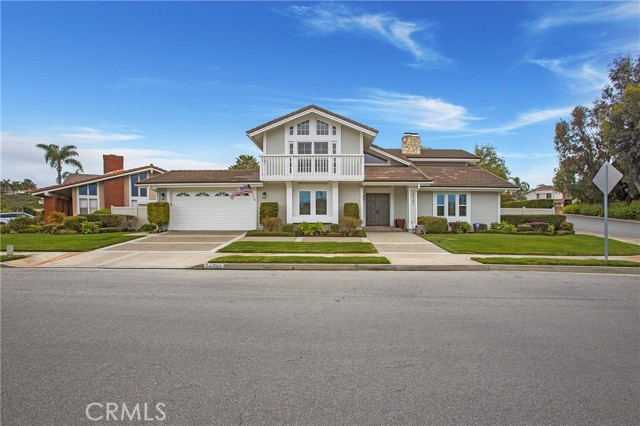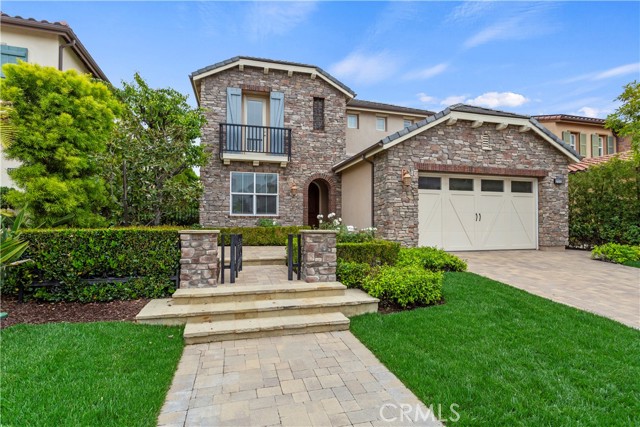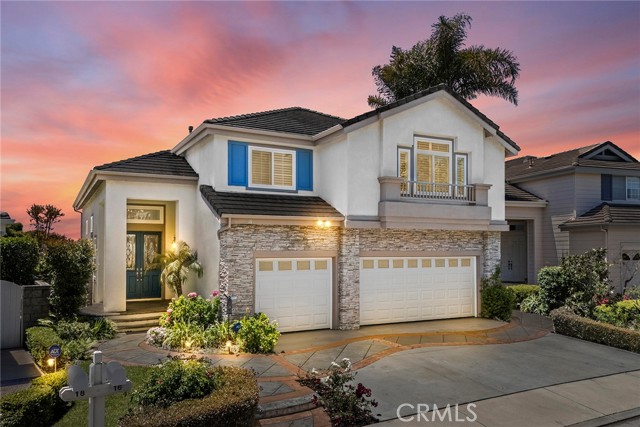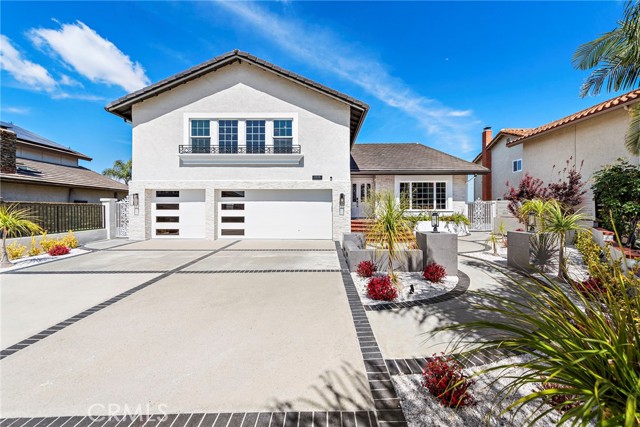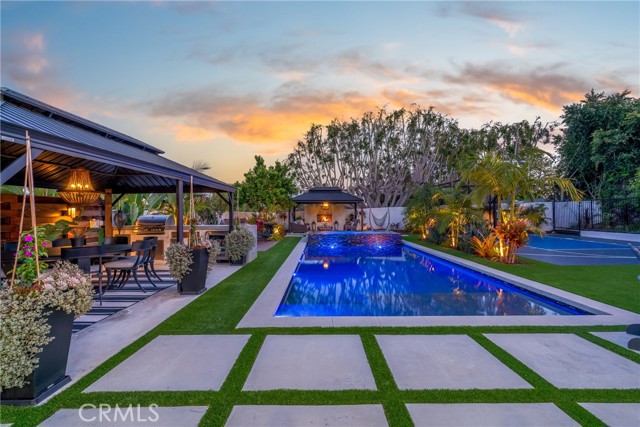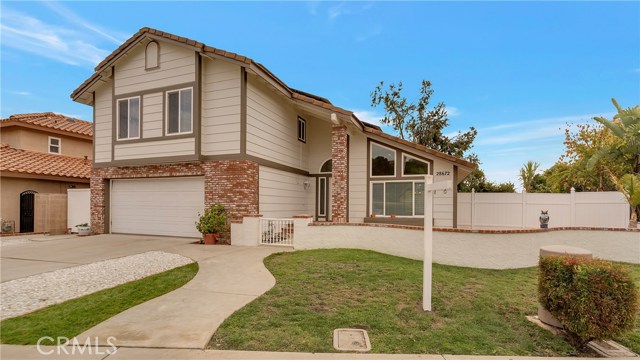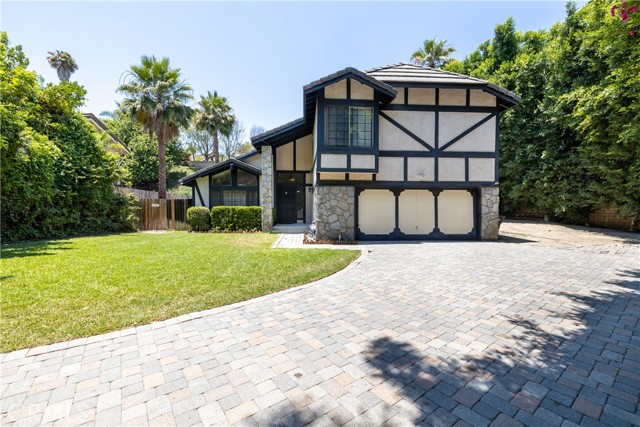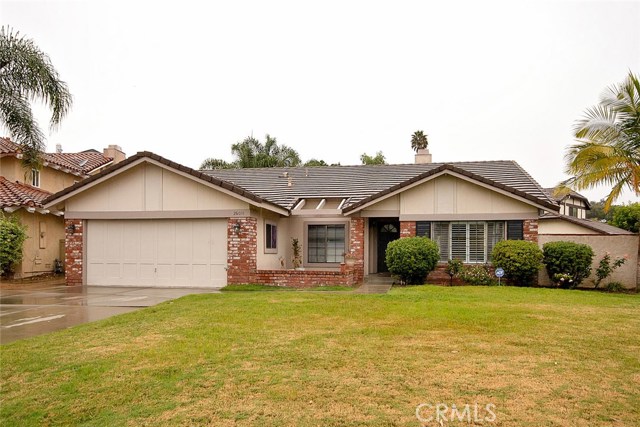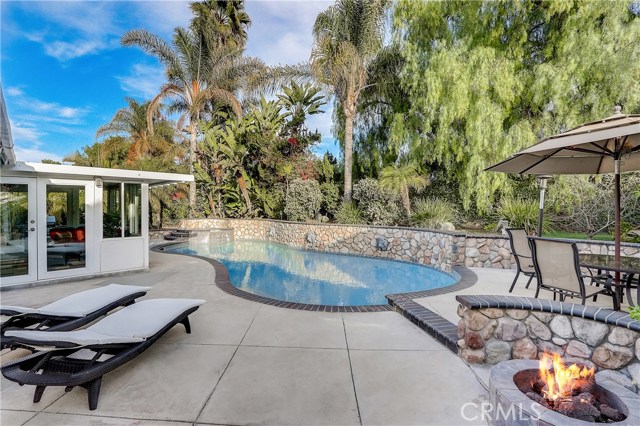8 Harlequin St Ladera Ranch, CA 92694
$2,549,900
- 4 Beds
- 4.5 Baths
- 3,835 Sq.Ft.
Back Up Offer
Property Overview: 8 Harlequin St Ladera Ranch, CA has 4 bedrooms, 4.5 bathrooms, 3,835 living square feet and 10,903 square feet lot size. Call an Ardent Real Estate Group agent to verify current availability of this home or with any questions you may have.
Listed by Tim Wolter | BRE #01384317 | HomeSmart, Evergreen Realty
Last checked: 3 minutes ago |
Last updated: May 8th, 2024 |
Source CRMLS |
DOM: 18
Get a $7,650 Cash Reward
New
Buy this home with Ardent Real Estate Group and get $7,650 back.
Call/Text (714) 706-1823
Home details
- Lot Sq. Ft
- 10,903
- HOA Dues
- $638/mo
- Year built
- 2006
- Garage
- 2 Car
- Property Type:
- Single Family Home
- Status
- Back Up Offer
- MLS#
- OC24084879
- City
- Ladera Ranch
- County
- Orange
- Time on Site
- 20 days
Show More
Open Houses for 8 Harlequin St
No upcoming open houses
Schedule Tour
Loading...
Property Details for 8 Harlequin St
Local Ladera Ranch Agent
Loading...
Sale History for 8 Harlequin St
Last sold for $1,800,000 on May 6th, 2021
-
May, 2024
-
May 8, 2024
Date
Back Up Offer
CRMLS: OC24084879
$2,549,900
Price
-
Apr 30, 2024
Date
Active
CRMLS: OC24084879
$2,549,900
Price
-
May, 2021
-
May 7, 2021
Date
Sold
CRMLS: OC21064749
$1,800,000
Price
-
Apr 7, 2021
Date
Active Under Contract
CRMLS: OC21064749
$1,599,000
Price
-
Apr 3, 2021
Date
Active
CRMLS: OC21064749
$1,599,000
Price
-
Mar 28, 2021
Date
Coming Soon
CRMLS: OC21064749
$1,599,000
Price
-
Listing provided courtesy of CRMLS
Show More
Tax History for 8 Harlequin St
Recent tax history for this property
| Year | Land Value | Improved Value | Assessed Value |
|---|---|---|---|
| The tax history for this property will expand as we gather information for this property. | |||
Home Value Compared to the Market
This property vs the competition
About 8 Harlequin St
Detailed summary of property
Public Facts for 8 Harlequin St
Public county record property details
- Beds
- --
- Baths
- --
- Year built
- --
- Sq. Ft.
- --
- Lot Size
- --
- Stories
- --
- Type
- --
- Pool
- --
- Spa
- --
- County
- --
- Lot#
- --
- APN
- --
The source for these homes facts are from public records.
92694 Real Estate Sale History (Last 30 days)
Last 30 days of sale history and trends
Median List Price
$1,249,999
Median List Price/Sq.Ft.
$620
Median Sold Price
$1,060,000
Median Sold Price/Sq.Ft.
$601
Total Inventory
121
Median Sale to List Price %
103.41%
Avg Days on Market
21
Loan Type
Conventional (45%), FHA (3.33%), VA (1.67%), Cash (31.67%), Other (16.67%)
Tour This Home
Buy with Ardent Real Estate Group and save $7,650.
Contact Jon
Ladera Ranch Agent
Call, Text or Message
Ladera Ranch Agent
Call, Text or Message
Get a $7,650 Cash Reward
New
Buy this home with Ardent Real Estate Group and get $7,650 back.
Call/Text (714) 706-1823
Homes for Sale Near 8 Harlequin St
Nearby Homes for Sale
Recently Sold Homes Near 8 Harlequin St
Related Resources to 8 Harlequin St
New Listings in 92694
Popular Zip Codes
Popular Cities
- Anaheim Hills Homes for Sale
- Brea Homes for Sale
- Corona Homes for Sale
- Fullerton Homes for Sale
- Huntington Beach Homes for Sale
- Irvine Homes for Sale
- La Habra Homes for Sale
- Long Beach Homes for Sale
- Los Angeles Homes for Sale
- Ontario Homes for Sale
- Placentia Homes for Sale
- Riverside Homes for Sale
- San Bernardino Homes for Sale
- Whittier Homes for Sale
- Yorba Linda Homes for Sale
- More Cities
Other Ladera Ranch Resources
- Ladera Ranch Homes for Sale
- Ladera Ranch Townhomes for Sale
- Ladera Ranch Condos for Sale
- Ladera Ranch 2 Bedroom Homes for Sale
- Ladera Ranch 3 Bedroom Homes for Sale
- Ladera Ranch 4 Bedroom Homes for Sale
- Ladera Ranch 5 Bedroom Homes for Sale
- Ladera Ranch Homes for Sale with Pools
- Ladera Ranch Homes for Sale with 3 Car Garages
- Ladera Ranch New Homes for Sale
- Ladera Ranch Homes for Sale with Large Lots
- Ladera Ranch Cheapest Homes for Sale
- Ladera Ranch Luxury Homes for Sale
- Ladera Ranch Newest Listings for Sale
- Ladera Ranch Homes Pending Sale
- Ladera Ranch Recently Sold Homes
Based on information from California Regional Multiple Listing Service, Inc. as of 2019. This information is for your personal, non-commercial use and may not be used for any purpose other than to identify prospective properties you may be interested in purchasing. Display of MLS data is usually deemed reliable but is NOT guaranteed accurate by the MLS. Buyers are responsible for verifying the accuracy of all information and should investigate the data themselves or retain appropriate professionals. Information from sources other than the Listing Agent may have been included in the MLS data. Unless otherwise specified in writing, Broker/Agent has not and will not verify any information obtained from other sources. The Broker/Agent providing the information contained herein may or may not have been the Listing and/or Selling Agent.
