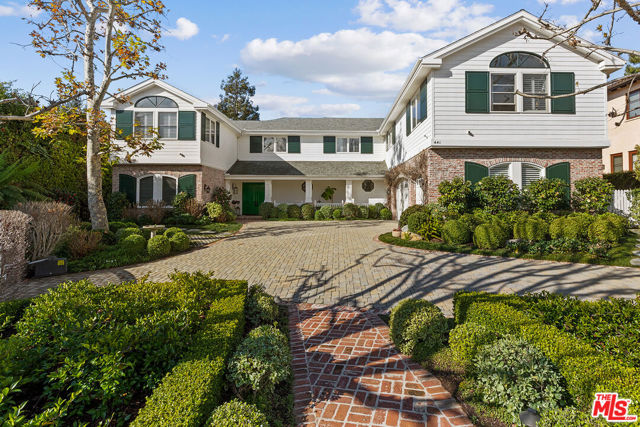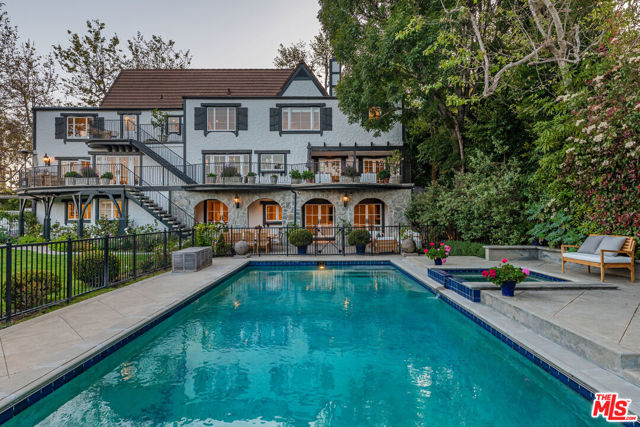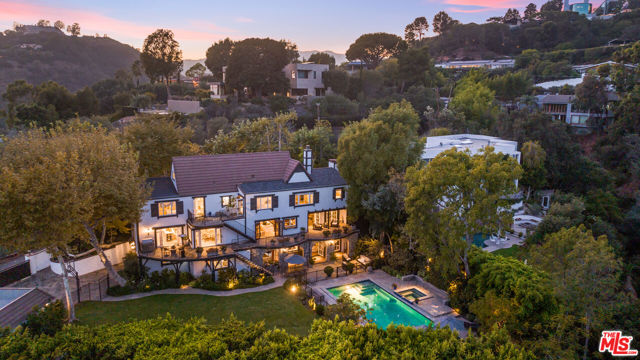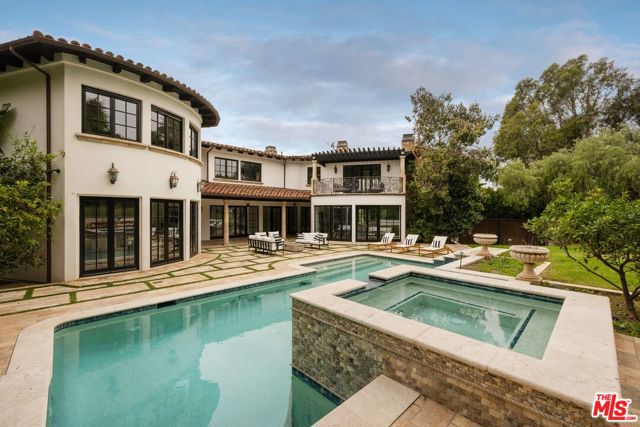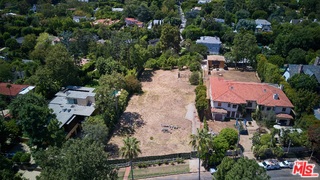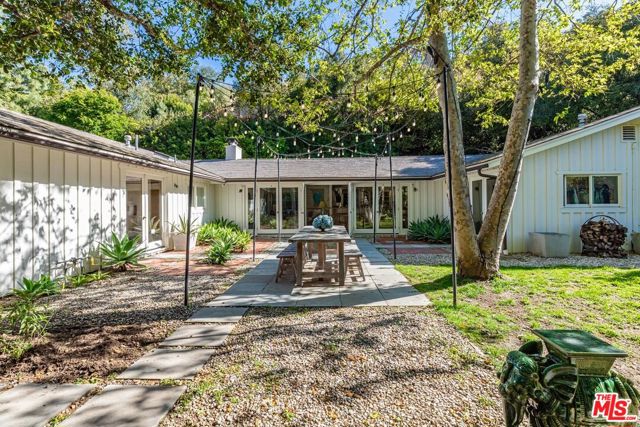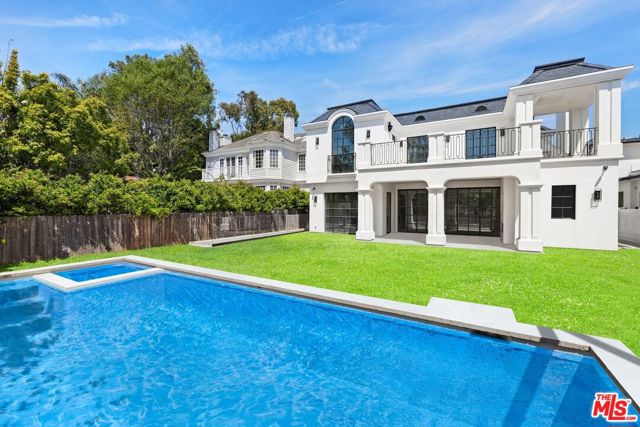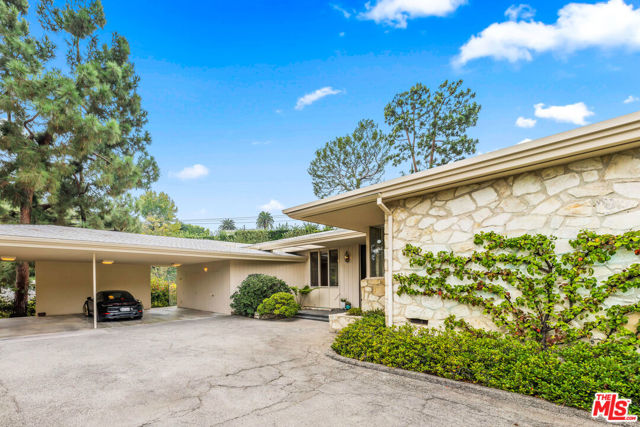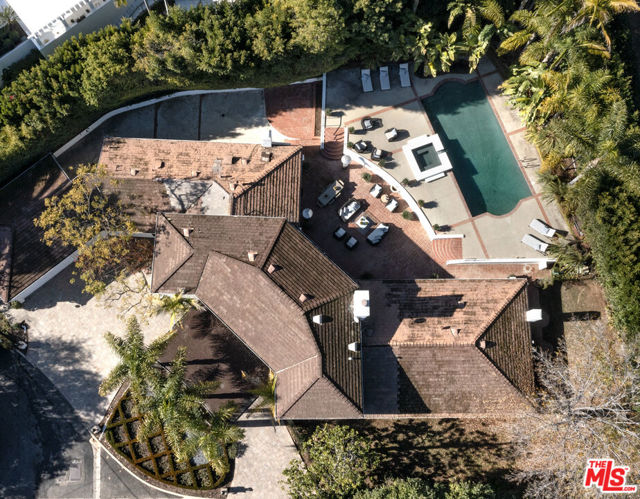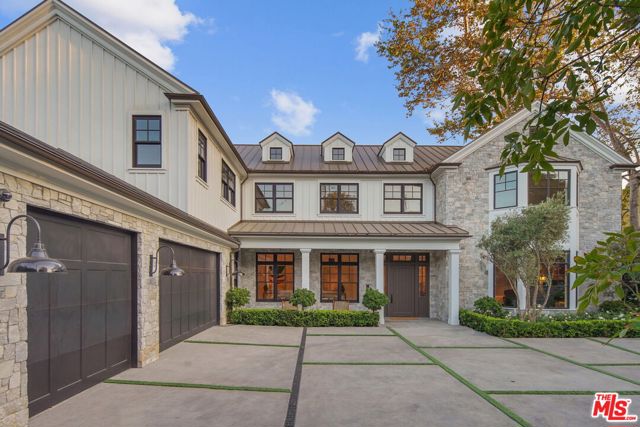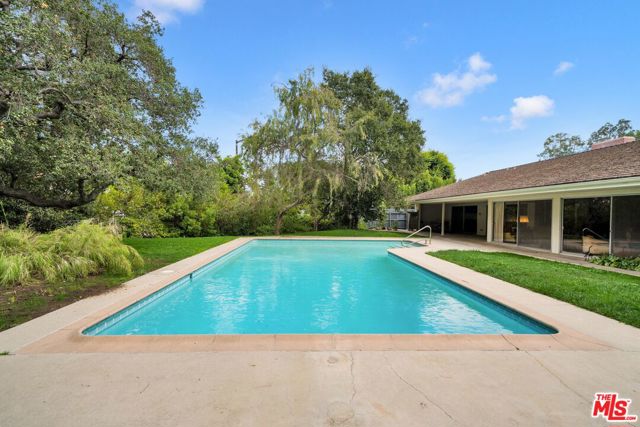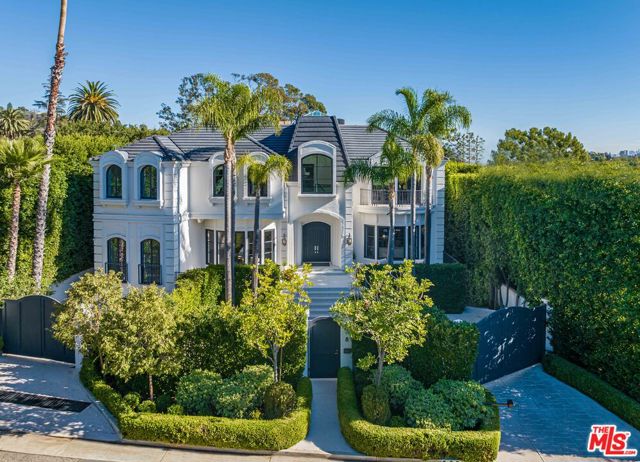
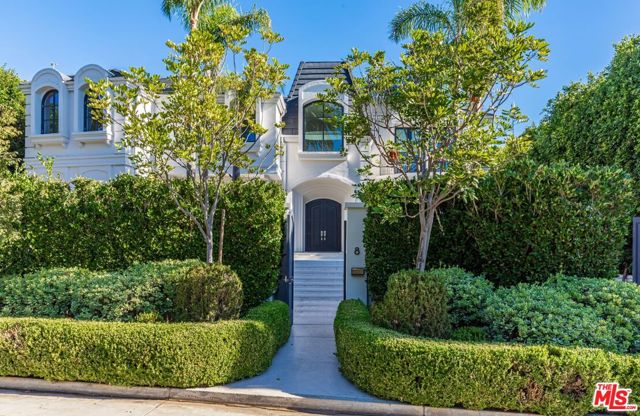
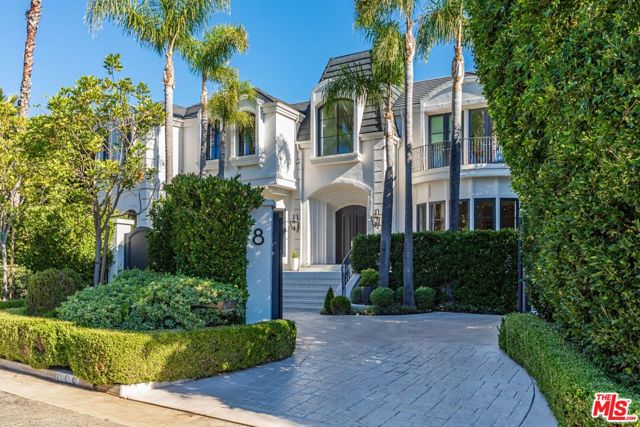
View Photos
8 Oakmont Dr Los Angeles, CA 90049
$10,950,000
- 8 Beds
- 9 Baths
- 9,508 Sq.Ft.
For Sale
Property Overview: 8 Oakmont Dr Los Angeles, CA has 8 bedrooms, 9 bathrooms, 9,508 living square feet and 16,675 square feet lot size. Call an Ardent Real Estate Group agent to verify current availability of this home or with any questions you may have.
Listed by Lolita Burghdorf | BRE #01804040 | The Beverly Hills Estates
Co-listed by Rayni Williams | BRE #01496786 | The Beverly Hills Estates
Co-listed by Rayni Williams | BRE #01496786 | The Beverly Hills Estates
Last checked: 9 minutes ago |
Last updated: January 4th, 2024 |
Source CRMLS |
DOM: 164
Get a $41,063 Cash Reward
New
Buy this home with Ardent Real Estate Group and get $41,063 back.
Call/Text (714) 706-1823
Home details
- Lot Sq. Ft
- 16,675
- HOA Dues
- $0/mo
- Year built
- 1988
- Garage
- 6 Car
- Property Type:
- Single Family Home
- Status
- Active
- MLS#
- 23336433
- City
- Los Angeles
- County
- Los Angeles
- Time on Site
- 200 days
Show More
Open Houses for 8 Oakmont Dr
No upcoming open houses
Schedule Tour
Loading...
Property Details for 8 Oakmont Dr
Local Los Angeles Agent
Loading...
Sale History for 8 Oakmont Dr
Last leased for $42,000 on October 6th, 2021
-
December, 2023
-
Dec 4, 2023
Date
Active
CRMLS: 23336433
$10,950,000
Price
-
December, 2023
-
Dec 4, 2023
Date
Active
CRMLS: 23337097
$55,000
Price
-
Listing provided courtesy of CRMLS
-
October, 2021
-
Oct 7, 2021
Date
Leased
CRMLS: 21783290
$42,000
Price
-
Sep 17, 2021
Date
Active
CRMLS: 21783290
$44,995
Price
-
Listing provided courtesy of CRMLS
-
October, 2021
-
Oct 7, 2021
Date
Canceled
CRMLS: 21768132
$10,850,000
Price
-
Aug 10, 2021
Date
Active
CRMLS: 21768132
$10,850,000
Price
-
Listing provided courtesy of CRMLS
-
August, 2021
-
Aug 10, 2021
Date
Canceled
CRMLS: 21715528
$11,450,000
Price
-
Apr 7, 2021
Date
Active
CRMLS: 21715528
$11,450,000
Price
-
Listing provided courtesy of CRMLS
-
April, 2021
-
Apr 7, 2021
Date
Canceled
CRMLS: 21685704
$12,499,000
Price
-
Jan 29, 2021
Date
Active
CRMLS: 21685704
$12,499,000
Price
-
Listing provided courtesy of CRMLS
-
January, 2021
-
Jan 15, 2021
Date
Expired
CRMLS: 20638960
$13,880,000
Price
-
Oct 9, 2020
Date
Active
CRMLS: 20638960
$13,880,000
Price
-
Listing provided courtesy of CRMLS
-
May, 2014
-
May 2, 2014
Date
Sold (Public Records)
Public Records
$6,719,567
Price
Show More
Tax History for 8 Oakmont Dr
Assessed Value (2020):
$7,531,853
| Year | Land Value | Improved Value | Assessed Value |
|---|---|---|---|
| 2020 | $3,433,412 | $4,098,441 | $7,531,853 |
Home Value Compared to the Market
This property vs the competition
About 8 Oakmont Dr
Detailed summary of property
Public Facts for 8 Oakmont Dr
Public county record property details
- Beds
- 7
- Baths
- 13
- Year built
- 1988
- Sq. Ft.
- 9,508
- Lot Size
- 16,713
- Stories
- --
- Type
- Single Family Residential
- Pool
- Yes
- Spa
- No
- County
- Los Angeles
- Lot#
- A
- APN
- 4426-019-003
The source for these homes facts are from public records.
90049 Real Estate Sale History (Last 30 days)
Last 30 days of sale history and trends
Median List Price
$3,750,000
Median List Price/Sq.Ft.
$1,166
Median Sold Price
$2,325,000
Median Sold Price/Sq.Ft.
$915
Total Inventory
205
Median Sale to List Price %
93.19%
Avg Days on Market
26
Loan Type
Conventional (2.78%), FHA (0%), VA (0%), Cash (22.22%), Other (5.56%)
Tour This Home
Buy with Ardent Real Estate Group and save $41,063.
Contact Jon
Los Angeles Agent
Call, Text or Message
Los Angeles Agent
Call, Text or Message
Get a $41,063 Cash Reward
New
Buy this home with Ardent Real Estate Group and get $41,063 back.
Call/Text (714) 706-1823
Homes for Sale Near 8 Oakmont Dr
Nearby Homes for Sale
Recently Sold Homes Near 8 Oakmont Dr
Related Resources to 8 Oakmont Dr
New Listings in 90049
Popular Zip Codes
Popular Cities
- Anaheim Hills Homes for Sale
- Brea Homes for Sale
- Corona Homes for Sale
- Fullerton Homes for Sale
- Huntington Beach Homes for Sale
- Irvine Homes for Sale
- La Habra Homes for Sale
- Long Beach Homes for Sale
- Ontario Homes for Sale
- Placentia Homes for Sale
- Riverside Homes for Sale
- San Bernardino Homes for Sale
- Whittier Homes for Sale
- Yorba Linda Homes for Sale
- More Cities
Other Los Angeles Resources
- Los Angeles Homes for Sale
- Los Angeles Townhomes for Sale
- Los Angeles Condos for Sale
- Los Angeles 1 Bedroom Homes for Sale
- Los Angeles 2 Bedroom Homes for Sale
- Los Angeles 3 Bedroom Homes for Sale
- Los Angeles 4 Bedroom Homes for Sale
- Los Angeles 5 Bedroom Homes for Sale
- Los Angeles Single Story Homes for Sale
- Los Angeles Homes for Sale with Pools
- Los Angeles Homes for Sale with 3 Car Garages
- Los Angeles New Homes for Sale
- Los Angeles Homes for Sale with Large Lots
- Los Angeles Cheapest Homes for Sale
- Los Angeles Luxury Homes for Sale
- Los Angeles Newest Listings for Sale
- Los Angeles Homes Pending Sale
- Los Angeles Recently Sold Homes
Based on information from California Regional Multiple Listing Service, Inc. as of 2019. This information is for your personal, non-commercial use and may not be used for any purpose other than to identify prospective properties you may be interested in purchasing. Display of MLS data is usually deemed reliable but is NOT guaranteed accurate by the MLS. Buyers are responsible for verifying the accuracy of all information and should investigate the data themselves or retain appropriate professionals. Information from sources other than the Listing Agent may have been included in the MLS data. Unless otherwise specified in writing, Broker/Agent has not and will not verify any information obtained from other sources. The Broker/Agent providing the information contained herein may or may not have been the Listing and/or Selling Agent.
