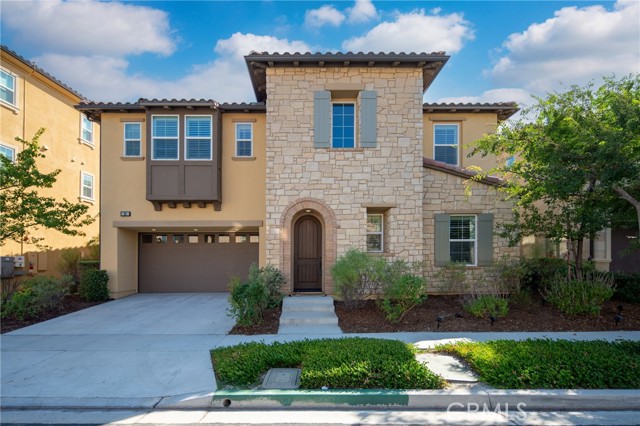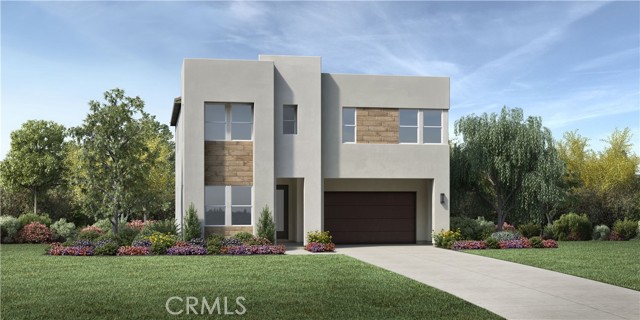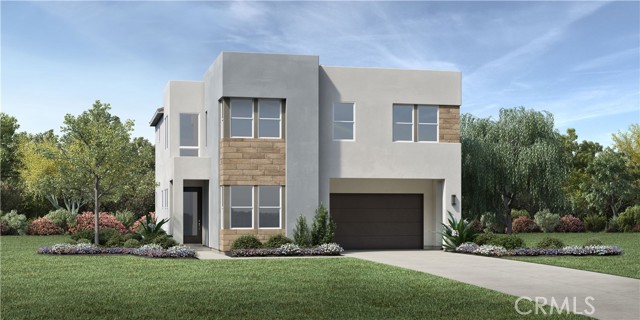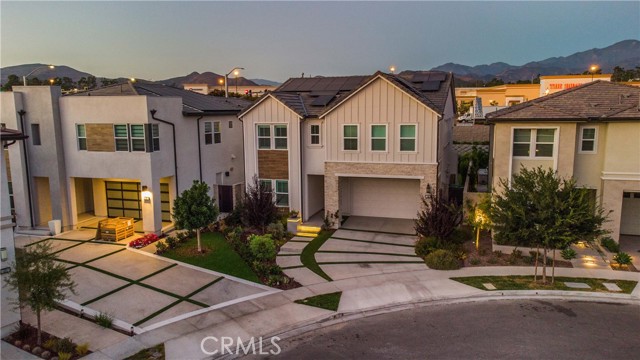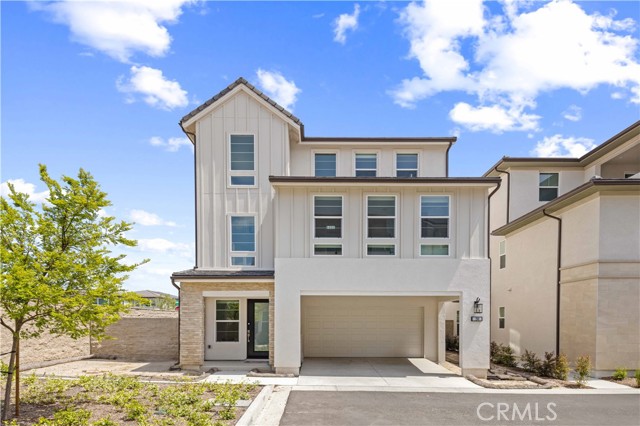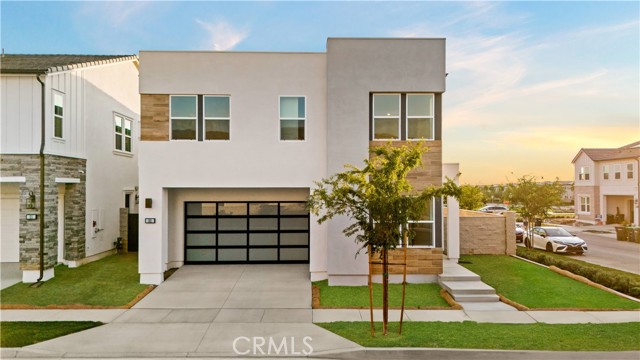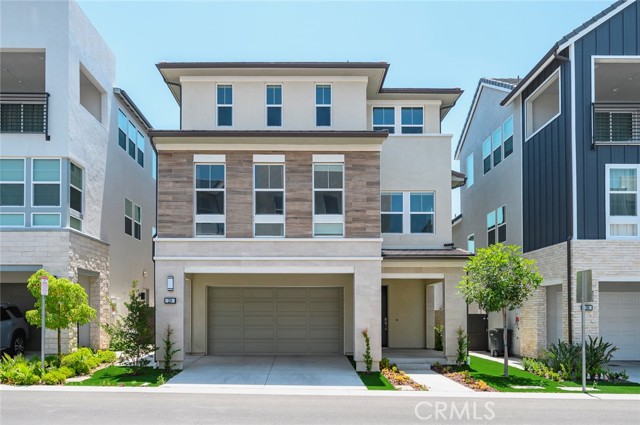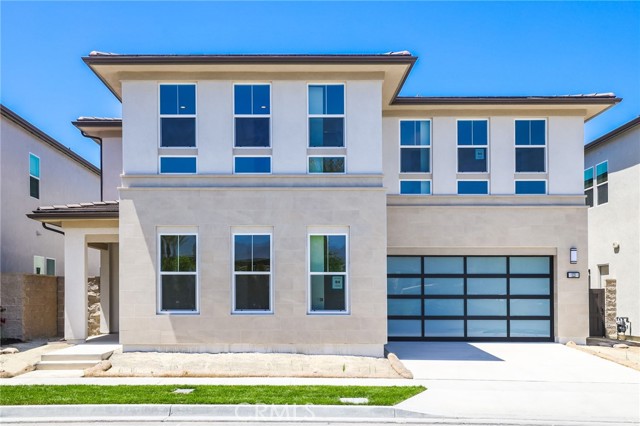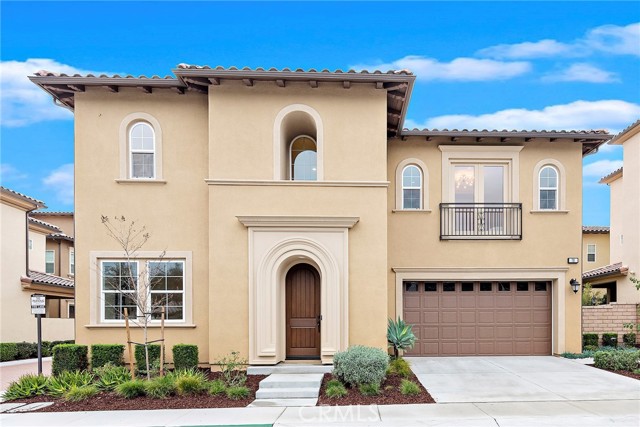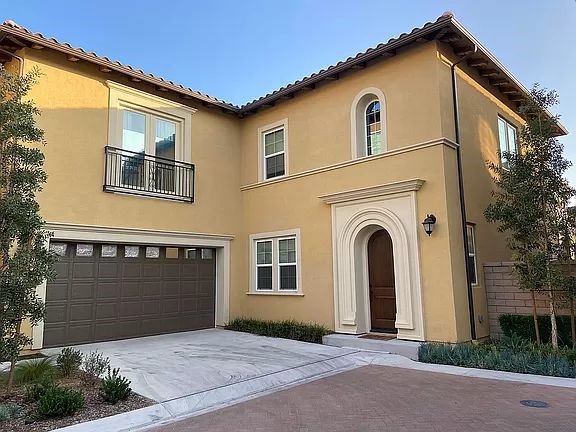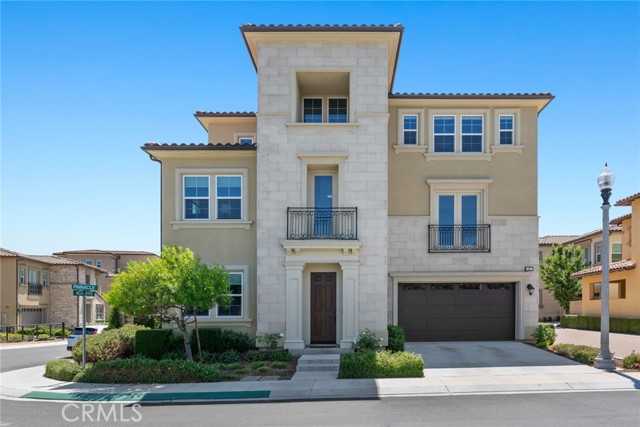
Open Sat 12pm-3pm
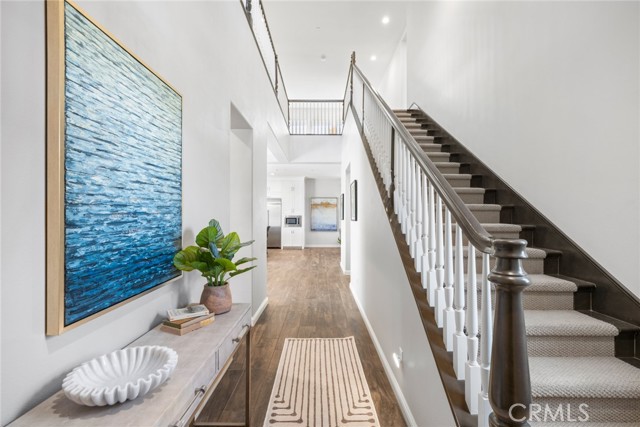
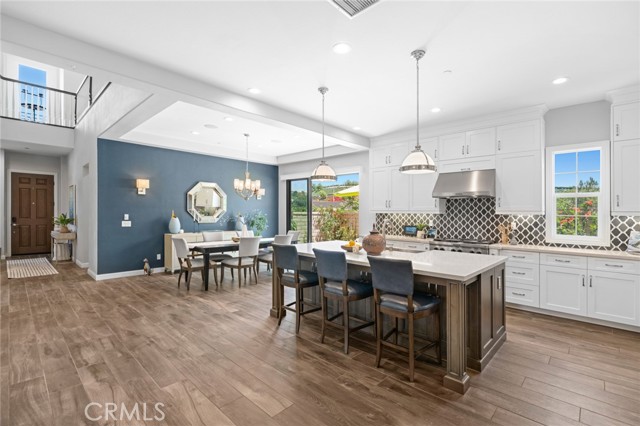
View Photos
8 Pinnacle Dr Lake Forest, CA 92630
$2,428,000
- 5 Beds
- 4.5 Baths
- 3,784 Sq.Ft.
For Sale
Property Overview: 8 Pinnacle Dr Lake Forest, CA has 5 bedrooms, 4.5 bathrooms, 3,784 living square feet and 4,500 square feet lot size. Call an Ardent Real Estate Group agent to verify current availability of this home or with any questions you may have.
Listed by Alexis D'Amato | BRE #01875803 | Douglas Elliman of California
Last checked: 10 minutes ago |
Last updated: September 16th, 2024 |
Source CRMLS |
DOM: 41
Home details
- Lot Sq. Ft
- 4,500
- HOA Dues
- $297/mo
- Year built
- 2018
- Garage
- 2 Car
- Property Type:
- Single Family Home
- Status
- Active
- MLS#
- NP24157291
- City
- Lake Forest
- County
- Orange
- Time on Site
- 41 days
Show More
Open Houses for 8 Pinnacle Dr
Saturday, Sep 21st:
12:00pm-3:00pm
Schedule Tour
Loading...
Property Details for 8 Pinnacle Dr
Local Lake Forest Agent
Loading...
Sale History for 8 Pinnacle Dr
Last sold for $1,357,500 on June 28th, 2018
-
August, 2024
-
Aug 6, 2024
Date
Active
CRMLS: NP24157291
$2,428,000
Price
-
August, 2020
-
Aug 20, 2020
Date
Expired
CRMLS: OC19207925
$1,349,500
Price
-
Jan 28, 2020
Date
Withdrawn
CRMLS: OC19207925
$1,349,500
Price
-
Dec 31, 2019
Date
Hold
CRMLS: OC19207925
$1,349,500
Price
-
Aug 31, 2019
Date
Active
CRMLS: OC19207925
$1,349,500
Price
-
Listing provided courtesy of CRMLS
-
January, 2020
-
Jan 1, 2020
Date
Expired
CRMLS: OC19224378
$4,500
Price
-
Nov 14, 2019
Date
Withdrawn
CRMLS: OC19224378
$4,500
Price
-
Sep 20, 2019
Date
Active
CRMLS: OC19224378
$4,500
Price
-
Listing provided courtesy of CRMLS
-
June, 2018
-
Jun 28, 2018
Date
Sold (Public Records)
Public Records
$1,357,500
Price
Show More
Tax History for 8 Pinnacle Dr
Assessed Value (2020):
$1,411,825
| Year | Land Value | Improved Value | Assessed Value |
|---|---|---|---|
| 2020 | $608,338 | $803,487 | $1,411,825 |
Home Value Compared to the Market
This property vs the competition
About 8 Pinnacle Dr
Detailed summary of property
Public Facts for 8 Pinnacle Dr
Public county record property details
- Beds
- 5
- Baths
- 4
- Year built
- 2018
- Sq. Ft.
- 3,813
- Lot Size
- 4,245
- Stories
- --
- Type
- Single Family Residential
- Pool
- No
- Spa
- No
- County
- Orange
- Lot#
- --
- APN
- 612-261-77
The source for these homes facts are from public records.
92630 Real Estate Sale History (Last 30 days)
Last 30 days of sale history and trends
Median List Price
$1,155,000
Median List Price/Sq.Ft.
$656
Median Sold Price
$1,175,000
Median Sold Price/Sq.Ft.
$618
Total Inventory
138
Median Sale to List Price %
97.92%
Avg Days on Market
24
Loan Type
Conventional (46.43%), FHA (5.36%), VA (1.79%), Cash (30.36%), Other (16.07%)
Homes for Sale Near 8 Pinnacle Dr
Nearby Homes for Sale
Recently Sold Homes Near 8 Pinnacle Dr
Related Resources to 8 Pinnacle Dr
New Listings in 92630
Popular Zip Codes
Popular Cities
- Anaheim Hills Homes for Sale
- Brea Homes for Sale
- Corona Homes for Sale
- Fullerton Homes for Sale
- Huntington Beach Homes for Sale
- Irvine Homes for Sale
- La Habra Homes for Sale
- Long Beach Homes for Sale
- Los Angeles Homes for Sale
- Ontario Homes for Sale
- Placentia Homes for Sale
- Riverside Homes for Sale
- San Bernardino Homes for Sale
- Whittier Homes for Sale
- Yorba Linda Homes for Sale
- More Cities
Other Lake Forest Resources
- Lake Forest Homes for Sale
- Lake Forest Townhomes for Sale
- Lake Forest Condos for Sale
- Lake Forest 1 Bedroom Homes for Sale
- Lake Forest 2 Bedroom Homes for Sale
- Lake Forest 3 Bedroom Homes for Sale
- Lake Forest 4 Bedroom Homes for Sale
- Lake Forest 5 Bedroom Homes for Sale
- Lake Forest Single Story Homes for Sale
- Lake Forest Homes for Sale with Pools
- Lake Forest Homes for Sale with 3 Car Garages
- Lake Forest New Homes for Sale
- Lake Forest Homes for Sale with Large Lots
- Lake Forest Cheapest Homes for Sale
- Lake Forest Luxury Homes for Sale
- Lake Forest Newest Listings for Sale
- Lake Forest Homes Pending Sale
- Lake Forest Recently Sold Homes
Based on information from California Regional Multiple Listing Service, Inc. as of 2019. This information is for your personal, non-commercial use and may not be used for any purpose other than to identify prospective properties you may be interested in purchasing. Display of MLS data is usually deemed reliable but is NOT guaranteed accurate by the MLS. Buyers are responsible for verifying the accuracy of all information and should investigate the data themselves or retain appropriate professionals. Information from sources other than the Listing Agent may have been included in the MLS data. Unless otherwise specified in writing, Broker/Agent has not and will not verify any information obtained from other sources. The Broker/Agent providing the information contained herein may or may not have been the Listing and/or Selling Agent.
