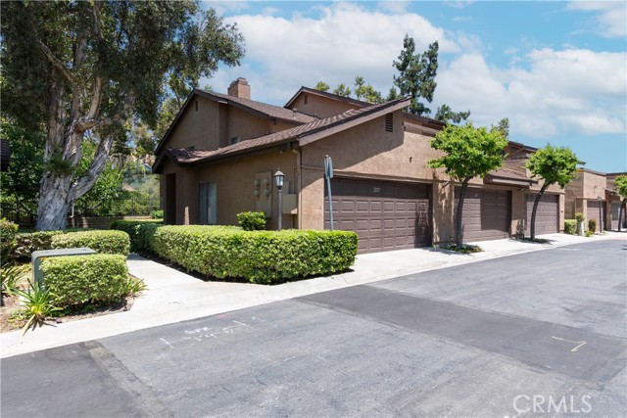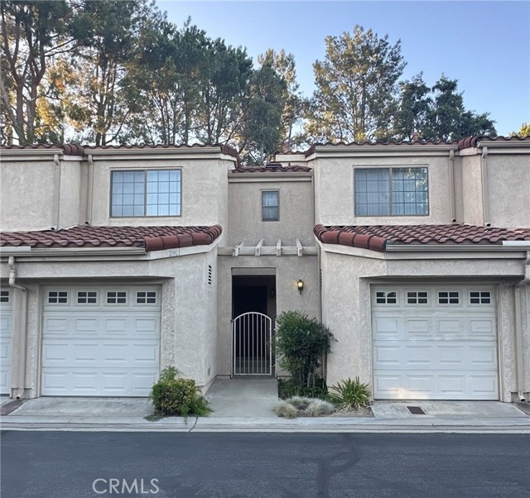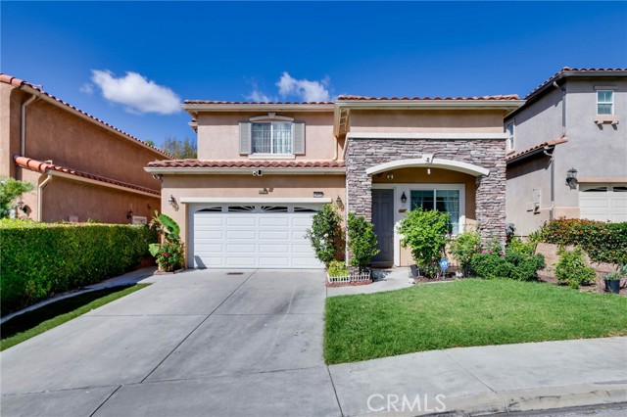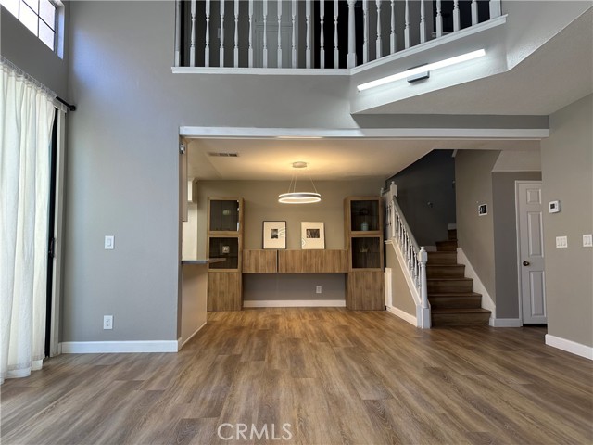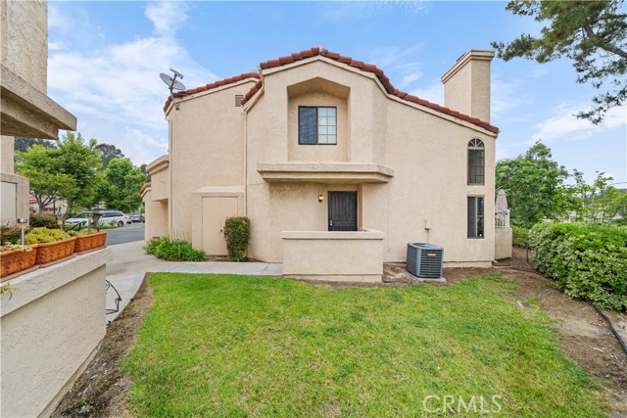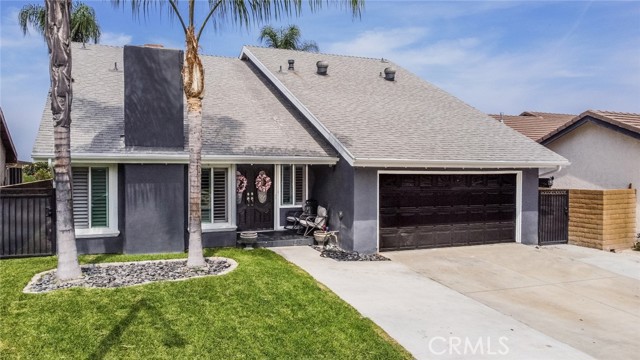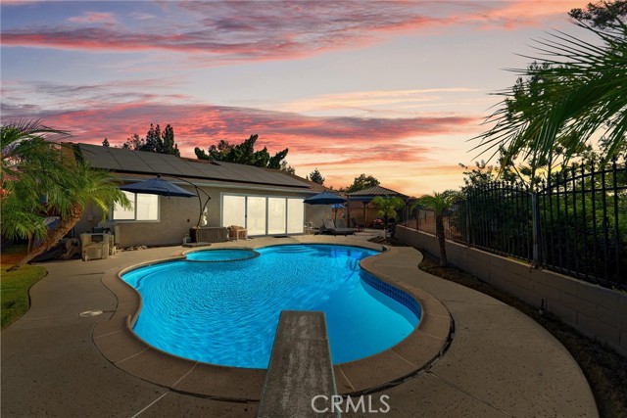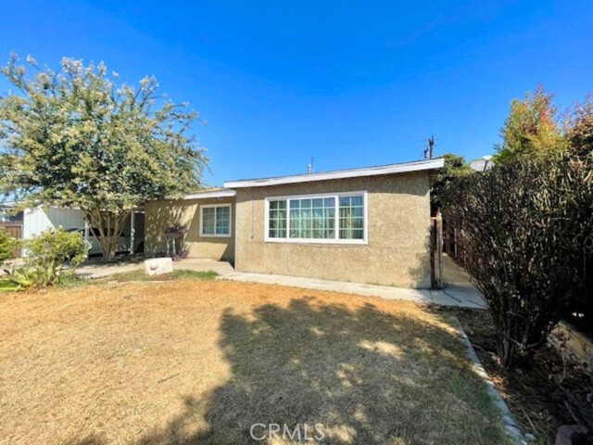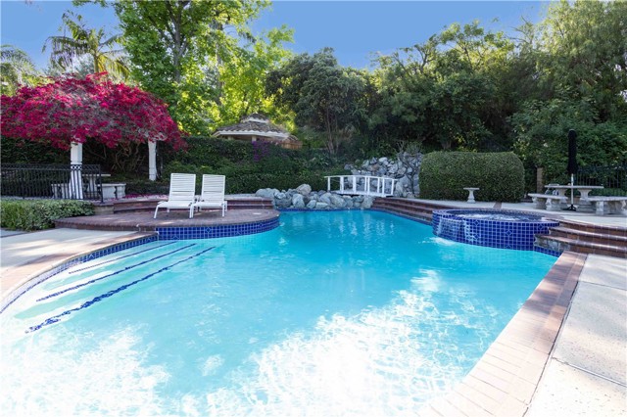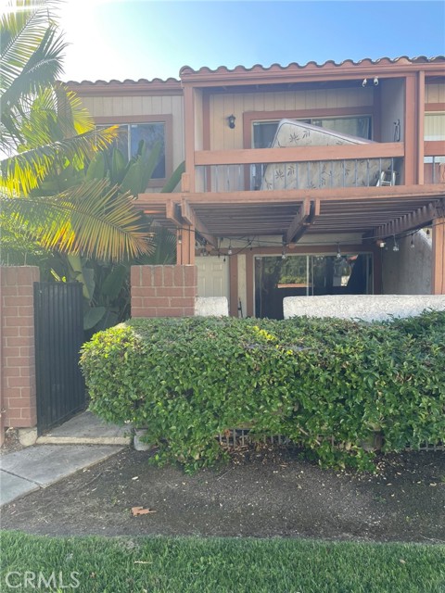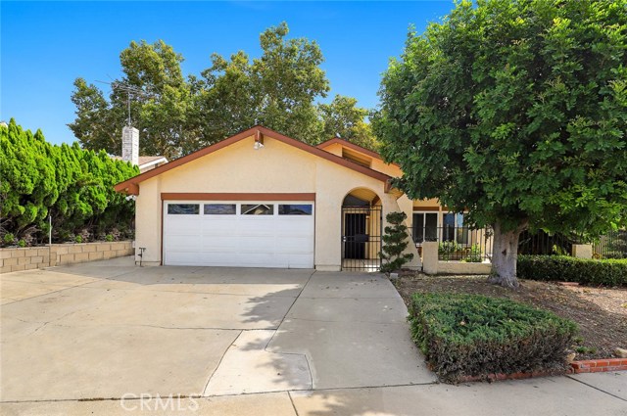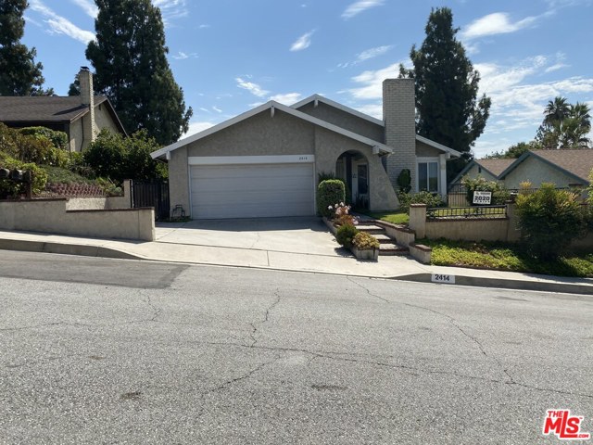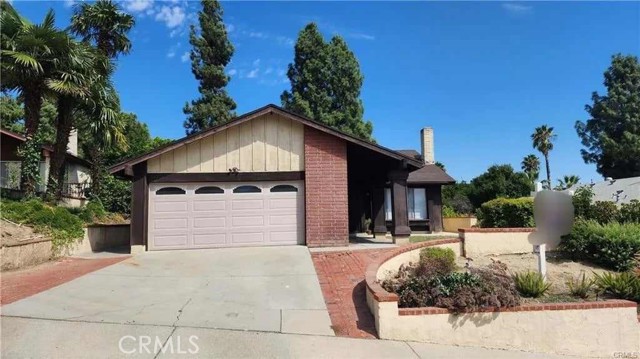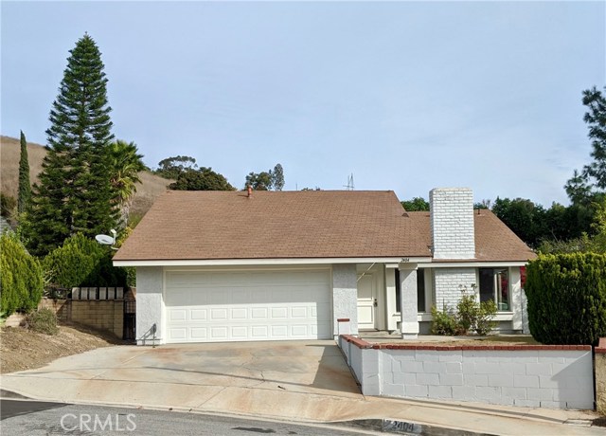800 N Lorri Way Walnut, CA 91789
$900,000
Sold Price as of 08/16/2018
- 3 Beds
- 3 Baths
- 1,761 Sq.Ft.
Off Market
Property Overview: 800 N Lorri Way Walnut, CA has 3 bedrooms, 3 bathrooms, 1,761 living square feet and 40,874 square feet lot size. Call an Ardent Real Estate Group agent with any questions you may have.
Home Value Compared to the Market
Refinance your Current Mortgage and Save
Save $
You could be saving money by taking advantage of a lower rate and reducing your monthly payment. See what current rates are at and get a free no-obligation quote on today's refinance rates.
Local Walnut Agent
Loading...
Sale History for 800 N Lorri Way
Last sold for $900,000 on August 16th, 2018
-
August, 2018
-
Aug 17, 2018
Date
Sold
CRMLS: CV18102835
$900,000
Price
-
Jun 8, 2018
Date
Active Under Contract
CRMLS: CV18102835
$879,000
Price
-
May 24, 2018
Date
Active
CRMLS: CV18102835
$879,000
Price
-
Listing provided courtesy of CRMLS
-
August, 2018
-
Aug 16, 2018
Date
Sold (Public Records)
Public Records
$900,000
Price
-
September, 2009
-
Sep 4, 2009
Date
Sold (Public Records)
Public Records
$600,000
Price
Show More
Tax History for 800 N Lorri Way
Assessed Value (2020):
$918,000
| Year | Land Value | Improved Value | Assessed Value |
|---|---|---|---|
| 2020 | $510,000 | $408,000 | $918,000 |
About 800 N Lorri Way
Detailed summary of property
Public Facts for 800 N Lorri Way
Public county record property details
- Beds
- 3
- Baths
- 3
- Year built
- 1986
- Sq. Ft.
- 1,761
- Lot Size
- 40,874
- Stories
- --
- Type
- Single Family Residential
- Pool
- Yes
- Spa
- No
- County
- Los Angeles
- Lot#
- 10
- APN
- 8735-041-010
The source for these homes facts are from public records.
91789 Real Estate Sale History (Last 30 days)
Last 30 days of sale history and trends
Median List Price
$1,428,700
Median List Price/Sq.Ft.
$609
Median Sold Price
$985,000
Median Sold Price/Sq.Ft.
$594
Total Inventory
79
Median Sale to List Price %
99.61%
Avg Days on Market
18
Loan Type
Conventional (43.75%), FHA (0%), VA (0%), Cash (31.25%), Other (25%)
Thinking of Selling?
Is this your property?
Thinking of Selling?
Call, Text or Message
Thinking of Selling?
Call, Text or Message
Refinance your Current Mortgage and Save
Save $
You could be saving money by taking advantage of a lower rate and reducing your monthly payment. See what current rates are at and get a free no-obligation quote on today's refinance rates.
Homes for Sale Near 800 N Lorri Way
Nearby Homes for Sale
Recently Sold Homes Near 800 N Lorri Way
Nearby Homes to 800 N Lorri Way
Data from public records.
4 Beds |
3 Baths |
1,752 Sq. Ft.
5 Beds |
4 Baths |
2,690 Sq. Ft.
3 Beds |
2 Baths |
1,284 Sq. Ft.
4 Beds |
3 Baths |
2,264 Sq. Ft.
3 Beds |
3 Baths |
1,893 Sq. Ft.
4 Beds |
3 Baths |
1,752 Sq. Ft.
4 Beds |
3 Baths |
1,752 Sq. Ft.
3 Beds |
3 Baths |
1,475 Sq. Ft.
3 Beds |
2 Baths |
1,284 Sq. Ft.
4 Beds |
3 Baths |
1,752 Sq. Ft.
3 Beds |
2 Baths |
1,284 Sq. Ft.
4 Beds |
3 Baths |
1,752 Sq. Ft.
Related Resources to 800 N Lorri Way
New Listings in 91789
Popular Zip Codes
Popular Cities
- Anaheim Hills Homes for Sale
- Brea Homes for Sale
- Corona Homes for Sale
- Fullerton Homes for Sale
- Huntington Beach Homes for Sale
- Irvine Homes for Sale
- La Habra Homes for Sale
- Long Beach Homes for Sale
- Los Angeles Homes for Sale
- Ontario Homes for Sale
- Placentia Homes for Sale
- Riverside Homes for Sale
- San Bernardino Homes for Sale
- Whittier Homes for Sale
- Yorba Linda Homes for Sale
- More Cities
Other Walnut Resources
- Walnut Homes for Sale
- Walnut Townhomes for Sale
- Walnut Condos for Sale
- Walnut 2 Bedroom Homes for Sale
- Walnut 3 Bedroom Homes for Sale
- Walnut 4 Bedroom Homes for Sale
- Walnut 5 Bedroom Homes for Sale
- Walnut Single Story Homes for Sale
- Walnut Homes for Sale with Pools
- Walnut Homes for Sale with 3 Car Garages
- Walnut New Homes for Sale
- Walnut Homes for Sale with Large Lots
- Walnut Cheapest Homes for Sale
- Walnut Luxury Homes for Sale
- Walnut Newest Listings for Sale
- Walnut Homes Pending Sale
- Walnut Recently Sold Homes
