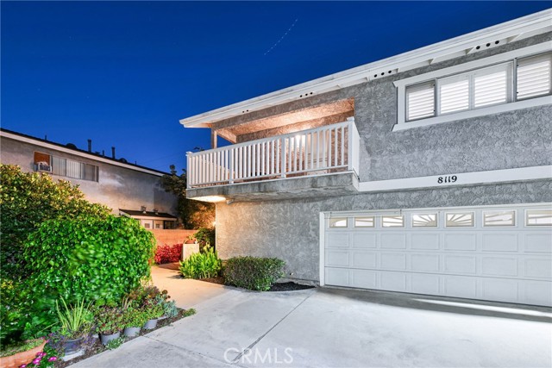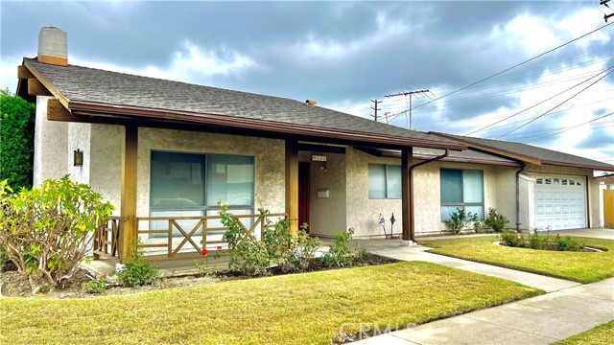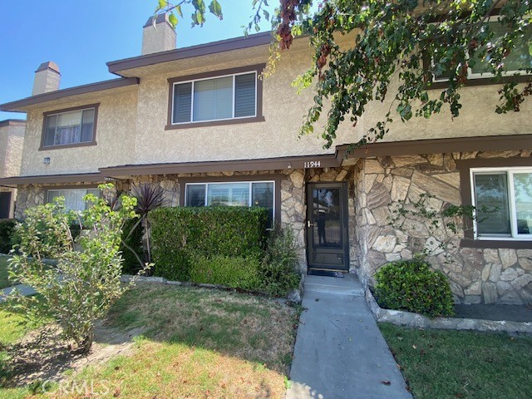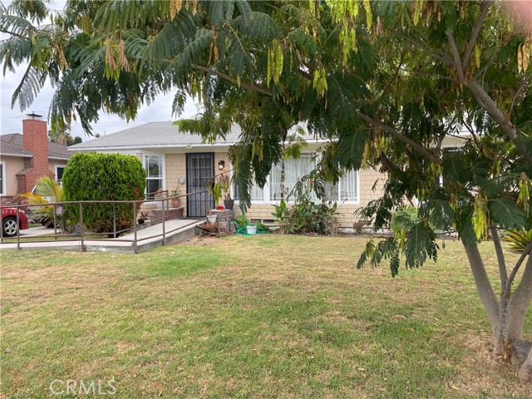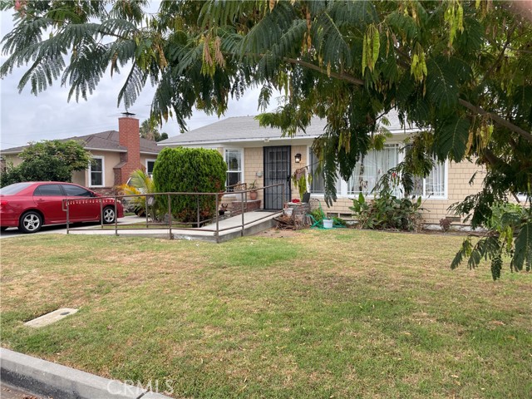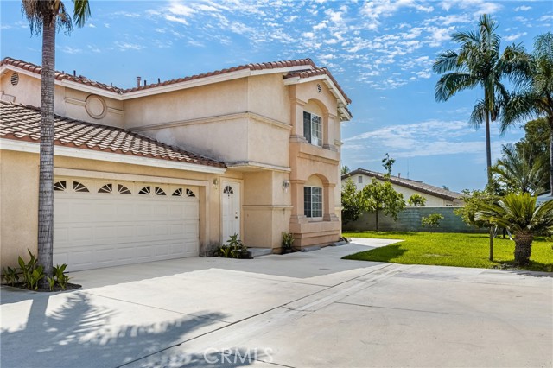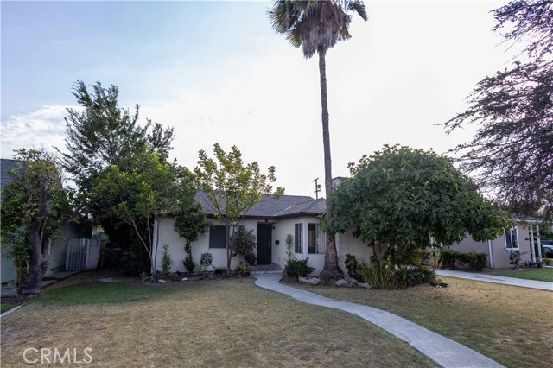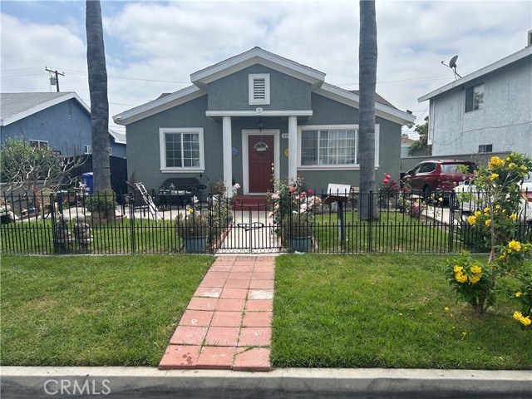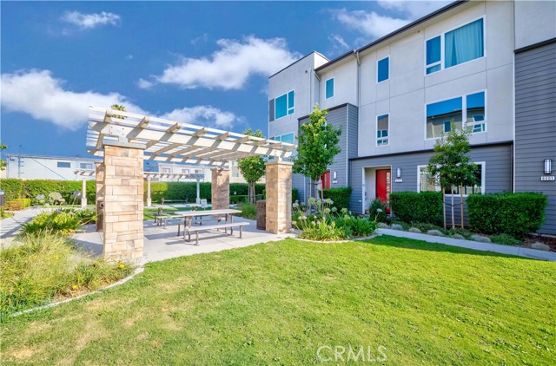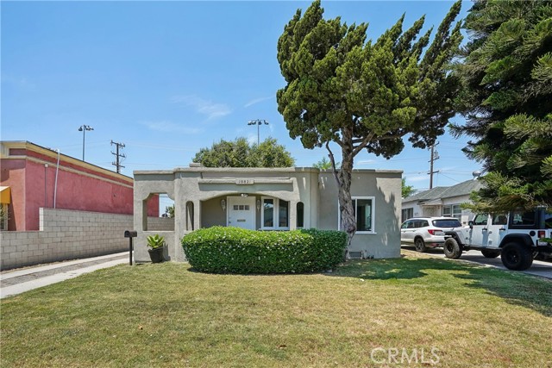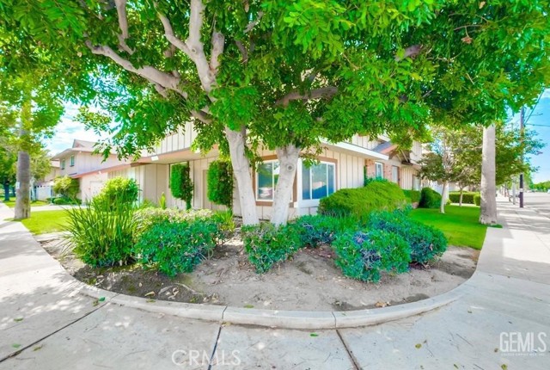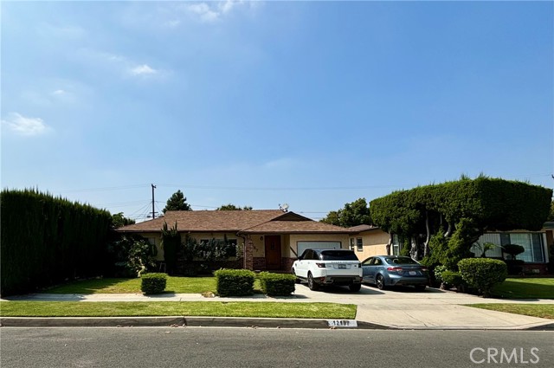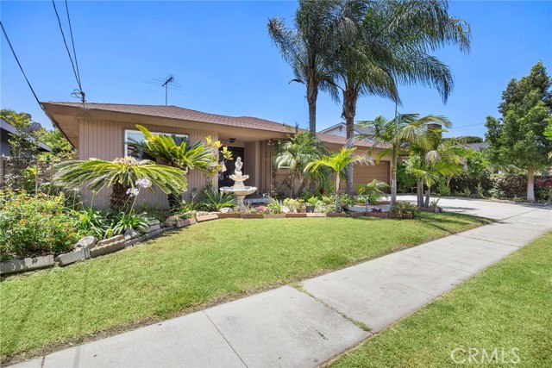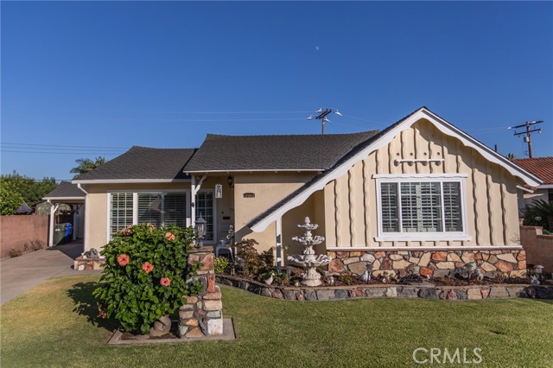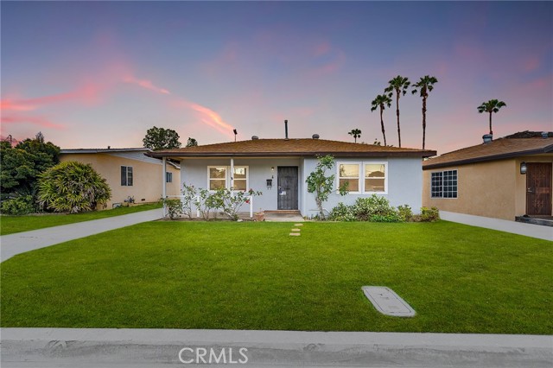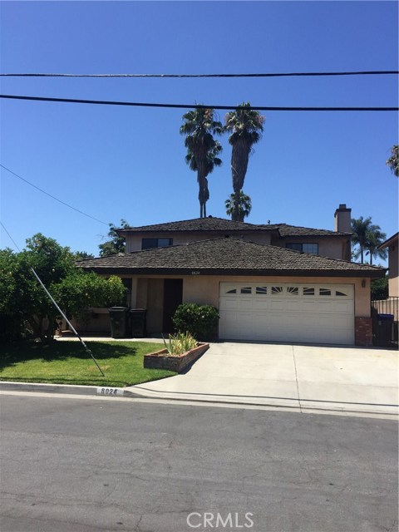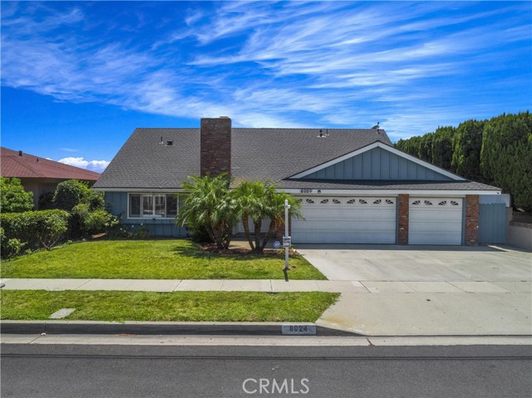
View Photos
8024 Cole St Downey, CA 90242
$735,000
Sold Price as of 08/18/2020
- 4 Beds
- 1 Baths
- 2,546 Sq.Ft.
Sold
Property Overview: 8024 Cole St Downey, CA has 4 bedrooms, 1 bathrooms, 2,546 living square feet and 5,989 square feet lot size. Call an Ardent Real Estate Group agent with any questions you may have.
Listed by Missy Book | BRE #01854115 | eXp Realty of California
Co-listed by Bobbie Ochoa | BRE #01323159 | eXp Realty of California
Co-listed by Bobbie Ochoa | BRE #01323159 | eXp Realty of California
Last checked: 1 minute ago |
Last updated: September 29th, 2021 |
Source CRMLS |
DOM: 2
Home details
- Lot Sq. Ft
- 5,989
- HOA Dues
- $0/mo
- Year built
- 1967
- Garage
- 3 Car
- Property Type:
- Single Family Home
- Status
- Sold
- MLS#
- PW20132765
- City
- Downey
- County
- Los Angeles
- Time on Site
- 1521 days
Show More
Virtual Tour
Use the following link to view this property's virtual tour:
Property Details for 8024 Cole St
Local Downey Agent
Loading...
Sale History for 8024 Cole St
Last sold for $735,000 on August 18th, 2020
-
August, 2020
-
Aug 18, 2020
Date
Sold
CRMLS: PW20132765
$735,000
Price
-
Aug 16, 2020
Date
Pending
CRMLS: PW20132765
$729,000
Price
-
Jul 20, 2020
Date
Active Under Contract
CRMLS: PW20132765
$729,000
Price
-
Jul 9, 2020
Date
Active
CRMLS: PW20132765
$729,000
Price
-
Jul 8, 2020
Date
Coming Soon
CRMLS: PW20132765
$729,000
Price
-
August, 2020
-
Aug 18, 2020
Date
Sold (Public Records)
Public Records
$735,000
Price
-
September, 2018
-
Sep 27, 2018
Date
Sold
CRMLS: PW18156923
$685,000
Price
-
Aug 26, 2018
Date
Pending
CRMLS: PW18156923
$679,000
Price
-
Aug 24, 2018
Date
Price Change
CRMLS: PW18156923
$679,000
Price
-
Jul 19, 2018
Date
Price Change
CRMLS: PW18156923
$695,000
Price
-
Jul 16, 2018
Date
Price Change
CRMLS: PW18156923
$699,999
Price
-
Jun 30, 2018
Date
Active
CRMLS: PW18156923
$729,000
Price
-
Listing provided courtesy of CRMLS
-
September, 2018
-
Sep 26, 2018
Date
Sold (Public Records)
Public Records
$685,000
Price
-
June, 2018
-
Jun 14, 2018
Date
Canceled
CRMLS: OC18088494
$3,795
Price
-
Apr 26, 2018
Date
Hold
CRMLS: OC18088494
$3,795
Price
-
Apr 25, 2018
Date
Price Change
CRMLS: OC18088494
$3,795
Price
-
Apr 17, 2018
Date
Active
CRMLS: OC18088494
$3,850
Price
-
Listing provided courtesy of CRMLS
-
May, 2018
-
May 14, 2018
Date
Canceled
CRMLS: OC18042974
$689,995
Price
-
May 14, 2018
Date
Withdrawn
CRMLS: OC18042974
$689,995
Price
-
Apr 12, 2018
Date
Price Change
CRMLS: OC18042974
$689,995
Price
-
Mar 30, 2018
Date
Price Change
CRMLS: OC18042974
$699,995
Price
-
Mar 23, 2018
Date
Price Change
CRMLS: OC18042974
$719,000
Price
-
Feb 27, 2018
Date
Active
CRMLS: OC18042974
$730,000
Price
-
Listing provided courtesy of CRMLS
-
August, 2017
-
Aug 8, 2017
Date
Hold
CRMLS: OC17070970
$775,000
Price
-
Aug 7, 2017
Date
Active
CRMLS: OC17070970
$775,000
Price
-
Apr 17, 2017
Date
Hold
CRMLS: OC17070970
$775,000
Price
-
Apr 5, 2017
Date
Active
CRMLS: OC17070970
$775,000
Price
-
Listing provided courtesy of CRMLS
Show More
Tax History for 8024 Cole St
Assessed Value (2020):
$698,700
| Year | Land Value | Improved Value | Assessed Value |
|---|---|---|---|
| 2020 | $429,624 | $269,076 | $698,700 |
Home Value Compared to the Market
This property vs the competition
About 8024 Cole St
Detailed summary of property
Public Facts for 8024 Cole St
Public county record property details
- Beds
- 4
- Baths
- 2
- Year built
- 1967
- Sq. Ft.
- 2,546
- Lot Size
- 5,989
- Stories
- --
- Type
- Single Family Residential
- Pool
- No
- Spa
- No
- County
- Los Angeles
- Lot#
- --
- APN
- 6259-003-018
The source for these homes facts are from public records.
90242 Real Estate Sale History (Last 30 days)
Last 30 days of sale history and trends
Median List Price
$805,000
Median List Price/Sq.Ft.
$526
Median Sold Price
$705,000
Median Sold Price/Sq.Ft.
$590
Total Inventory
27
Median Sale to List Price %
100.74%
Avg Days on Market
26
Loan Type
Conventional (50%), FHA (0%), VA (0%), Cash (25%), Other (0%)
Thinking of Selling?
Is this your property?
Thinking of Selling?
Call, Text or Message
Thinking of Selling?
Call, Text or Message
Homes for Sale Near 8024 Cole St
Nearby Homes for Sale
Recently Sold Homes Near 8024 Cole St
Related Resources to 8024 Cole St
New Listings in 90242
Popular Zip Codes
Popular Cities
- Anaheim Hills Homes for Sale
- Brea Homes for Sale
- Corona Homes for Sale
- Fullerton Homes for Sale
- Huntington Beach Homes for Sale
- Irvine Homes for Sale
- La Habra Homes for Sale
- Long Beach Homes for Sale
- Los Angeles Homes for Sale
- Ontario Homes for Sale
- Placentia Homes for Sale
- Riverside Homes for Sale
- San Bernardino Homes for Sale
- Whittier Homes for Sale
- Yorba Linda Homes for Sale
- More Cities
Other Downey Resources
- Downey Homes for Sale
- Downey Townhomes for Sale
- Downey Condos for Sale
- Downey 1 Bedroom Homes for Sale
- Downey 2 Bedroom Homes for Sale
- Downey 3 Bedroom Homes for Sale
- Downey 4 Bedroom Homes for Sale
- Downey 5 Bedroom Homes for Sale
- Downey Single Story Homes for Sale
- Downey Homes for Sale with Pools
- Downey Homes for Sale with 3 Car Garages
- Downey New Homes for Sale
- Downey Homes for Sale with Large Lots
- Downey Cheapest Homes for Sale
- Downey Luxury Homes for Sale
- Downey Newest Listings for Sale
- Downey Homes Pending Sale
- Downey Recently Sold Homes
Based on information from California Regional Multiple Listing Service, Inc. as of 2019. This information is for your personal, non-commercial use and may not be used for any purpose other than to identify prospective properties you may be interested in purchasing. Display of MLS data is usually deemed reliable but is NOT guaranteed accurate by the MLS. Buyers are responsible for verifying the accuracy of all information and should investigate the data themselves or retain appropriate professionals. Information from sources other than the Listing Agent may have been included in the MLS data. Unless otherwise specified in writing, Broker/Agent has not and will not verify any information obtained from other sources. The Broker/Agent providing the information contained herein may or may not have been the Listing and/or Selling Agent.
