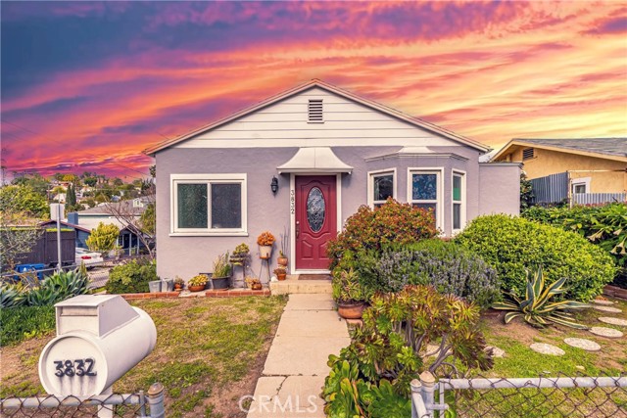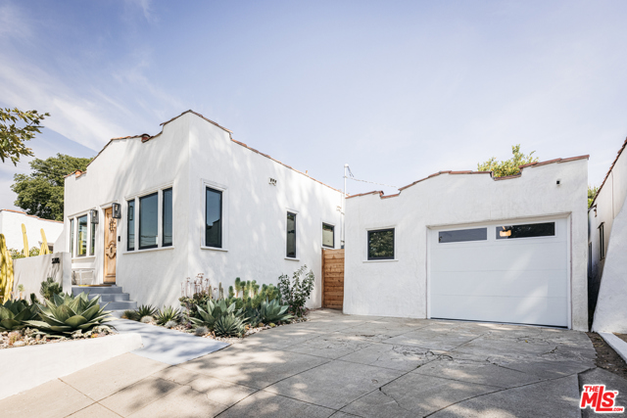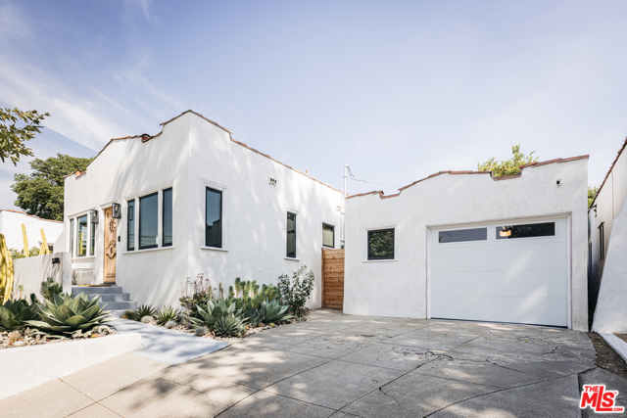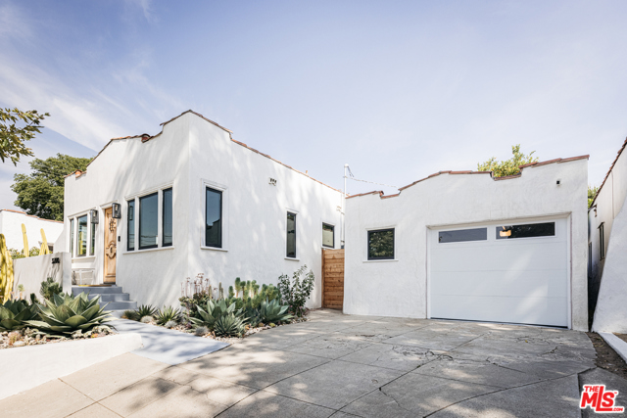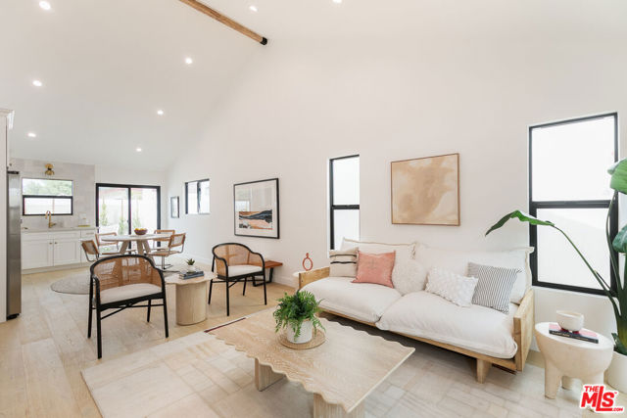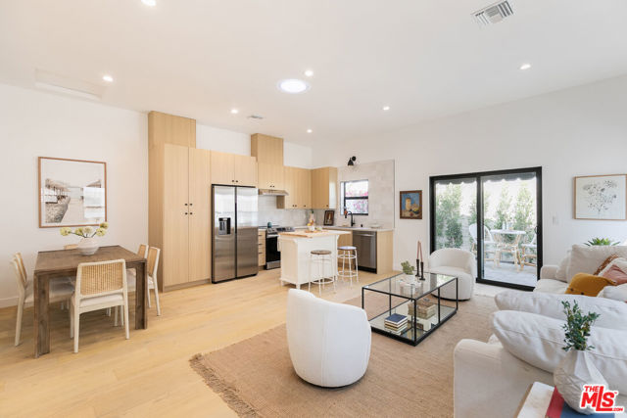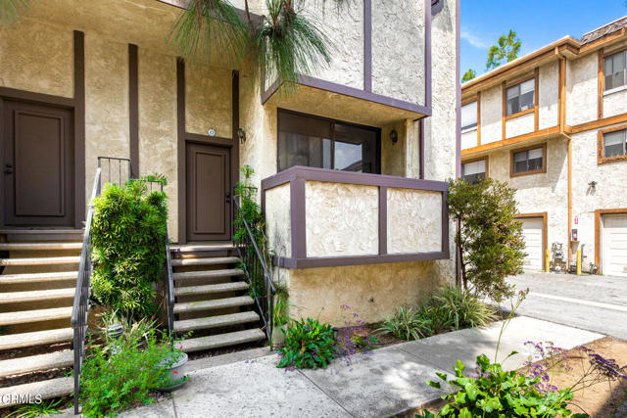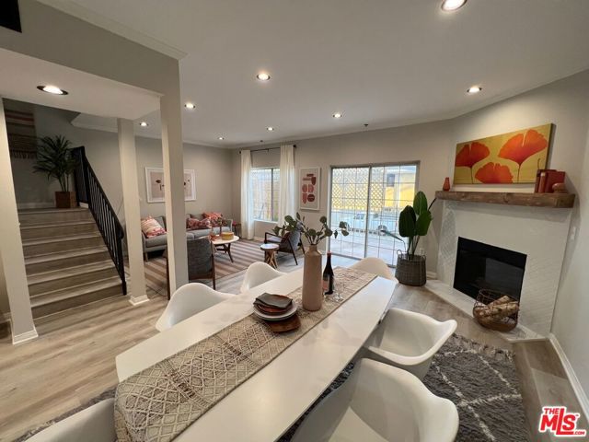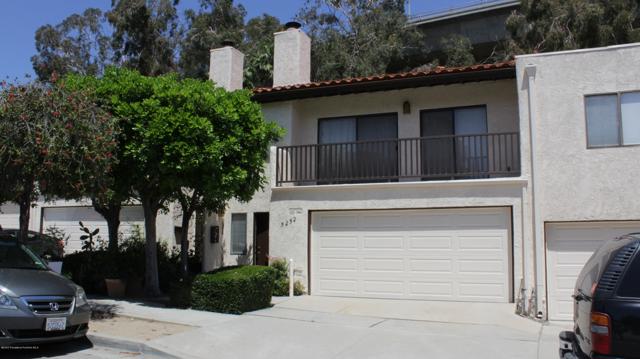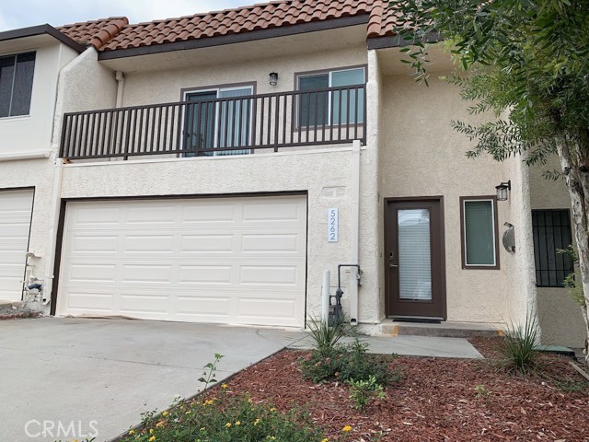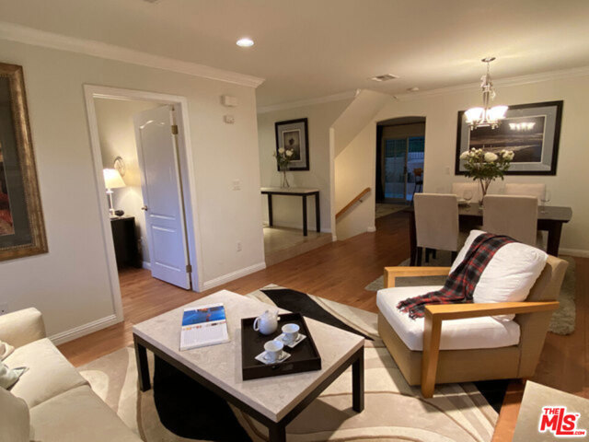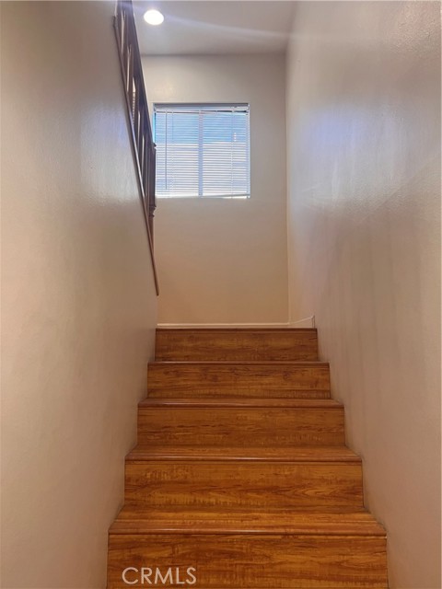
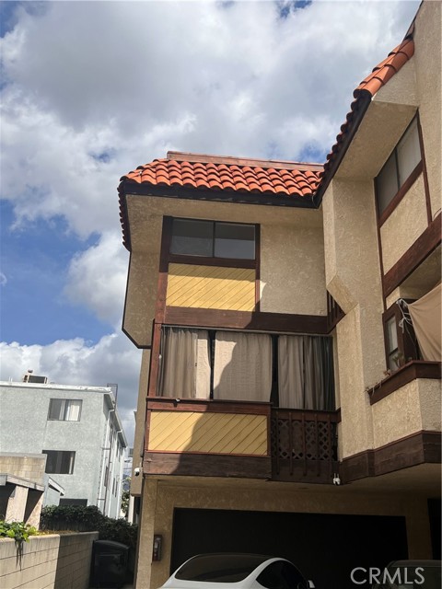
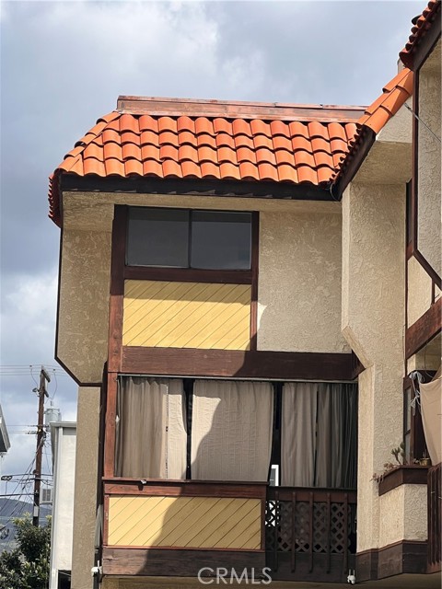
View Photos
805 E Chestnut St #5 Glendale, CA 91205
$739,900
- 3 Beds
- 2.5 Baths
- 1,438 Sq.Ft.
Pending
Property Overview: 805 E Chestnut St #5 Glendale, CA has 3 bedrooms, 2.5 bathrooms, 1,438 living square feet and 7,022 square feet lot size. Call an Ardent Real Estate Group agent to verify current availability of this home or with any questions you may have.
Listed by Arev Keshishyan | BRE #01815034 | RF Kesh Realty
Last checked: 24 seconds ago |
Last updated: April 27th, 2024 |
Source CRMLS |
DOM: 22
Get a $2,775 Cash Reward
New
Buy this home with Ardent Real Estate Group and get $2,775 back.
Call/Text (714) 706-1823
Home details
- Lot Sq. Ft
- 7,022
- HOA Dues
- $190/mo
- Year built
- 1981
- Garage
- 2 Car
- Property Type:
- Townhouse
- Status
- Pending
- MLS#
- GD24047472
- City
- Glendale
- County
- Los Angeles
- Time on Site
- 58 days
Show More
Open Houses for 805 E Chestnut St #5
No upcoming open houses
Schedule Tour
Loading...
Property Details for 805 E Chestnut St #5
Local Glendale Agent
Loading...
Sale History for 805 E Chestnut St #5
Last sold for $730,000 on November 6th, 2023
-
April, 2024
-
Apr 27, 2024
Date
Pending
CRMLS: GD24047472
$739,900
Price
-
Mar 11, 2024
Date
Active
CRMLS: GD24047472
$739,900
Price
-
March, 2024
-
Mar 5, 2024
Date
Canceled
CRMLS: GD23220135
$739,900
Price
-
Dec 3, 2023
Date
Active
CRMLS: GD23220135
$749,900
Price
-
Listing provided courtesy of CRMLS
-
November, 2023
-
Nov 6, 2023
Date
Sold
CRMLS: SR23186826
$730,000
Price
-
Oct 6, 2023
Date
Active
CRMLS: SR23186826
$730,000
Price
-
Listing provided courtesy of CRMLS
Show More
Tax History for 805 E Chestnut St #5
Assessed Value (2020):
$245,344
| Year | Land Value | Improved Value | Assessed Value |
|---|---|---|---|
| 2020 | $49,745 | $195,599 | $245,344 |
Home Value Compared to the Market
This property vs the competition
About 805 E Chestnut St #5
Detailed summary of property
Public Facts for 805 E Chestnut St #5
Public county record property details
- Beds
- 2
- Baths
- 3
- Year built
- 1981
- Sq. Ft.
- 1,438
- Lot Size
- 7,019
- Stories
- --
- Type
- Condominium Unit (Residential)
- Pool
- No
- Spa
- No
- County
- Los Angeles
- Lot#
- --
- APN
- 5675-003-043
The source for these homes facts are from public records.
91205 Real Estate Sale History (Last 30 days)
Last 30 days of sale history and trends
Median List Price
$850,000
Median List Price/Sq.Ft.
$736
Median Sold Price
$532,000
Median Sold Price/Sq.Ft.
$698
Total Inventory
20
Median Sale to List Price %
100.57%
Avg Days on Market
19
Loan Type
Conventional (50%), FHA (0%), VA (0%), Cash (0%), Other (0%)
Tour This Home
Buy with Ardent Real Estate Group and save $2,775.
Contact Jon
Glendale Agent
Call, Text or Message
Glendale Agent
Call, Text or Message
Get a $2,775 Cash Reward
New
Buy this home with Ardent Real Estate Group and get $2,775 back.
Call/Text (714) 706-1823
Homes for Sale Near 805 E Chestnut St #5
Nearby Homes for Sale
Recently Sold Homes Near 805 E Chestnut St #5
Related Resources to 805 E Chestnut St #5
New Listings in 91205
Popular Zip Codes
Popular Cities
- Anaheim Hills Homes for Sale
- Brea Homes for Sale
- Corona Homes for Sale
- Fullerton Homes for Sale
- Huntington Beach Homes for Sale
- Irvine Homes for Sale
- La Habra Homes for Sale
- Long Beach Homes for Sale
- Los Angeles Homes for Sale
- Ontario Homes for Sale
- Placentia Homes for Sale
- Riverside Homes for Sale
- San Bernardino Homes for Sale
- Whittier Homes for Sale
- Yorba Linda Homes for Sale
- More Cities
Other Glendale Resources
- Glendale Homes for Sale
- Glendale Townhomes for Sale
- Glendale Condos for Sale
- Glendale 1 Bedroom Homes for Sale
- Glendale 2 Bedroom Homes for Sale
- Glendale 3 Bedroom Homes for Sale
- Glendale 4 Bedroom Homes for Sale
- Glendale 5 Bedroom Homes for Sale
- Glendale Single Story Homes for Sale
- Glendale Homes for Sale with Pools
- Glendale Homes for Sale with 3 Car Garages
- Glendale New Homes for Sale
- Glendale Homes for Sale with Large Lots
- Glendale Cheapest Homes for Sale
- Glendale Luxury Homes for Sale
- Glendale Newest Listings for Sale
- Glendale Homes Pending Sale
- Glendale Recently Sold Homes
Based on information from California Regional Multiple Listing Service, Inc. as of 2019. This information is for your personal, non-commercial use and may not be used for any purpose other than to identify prospective properties you may be interested in purchasing. Display of MLS data is usually deemed reliable but is NOT guaranteed accurate by the MLS. Buyers are responsible for verifying the accuracy of all information and should investigate the data themselves or retain appropriate professionals. Information from sources other than the Listing Agent may have been included in the MLS data. Unless otherwise specified in writing, Broker/Agent has not and will not verify any information obtained from other sources. The Broker/Agent providing the information contained herein may or may not have been the Listing and/or Selling Agent.
