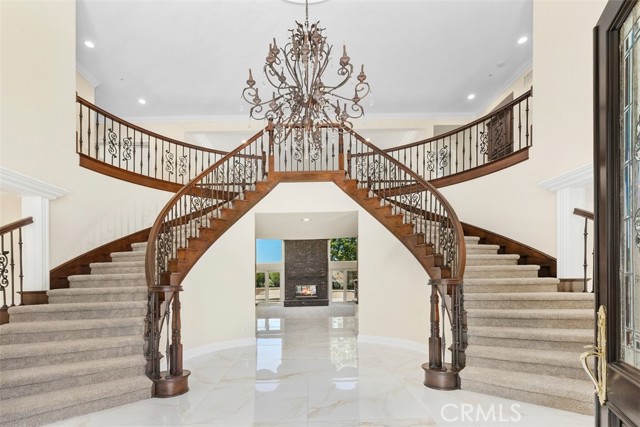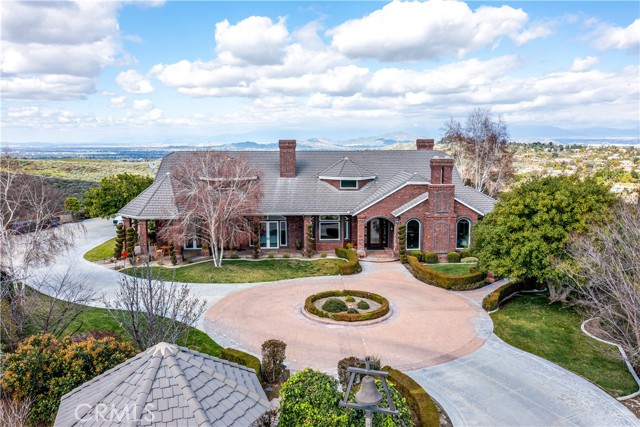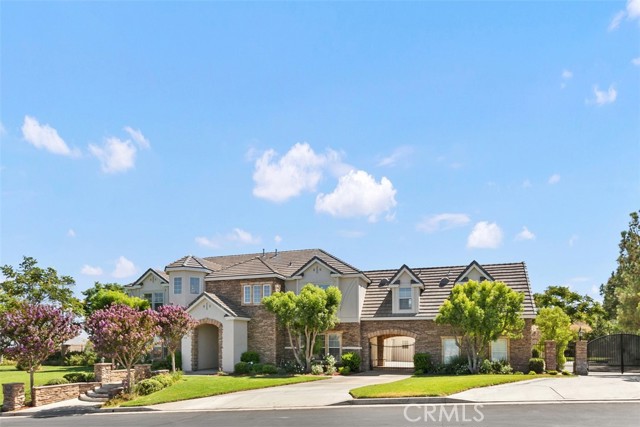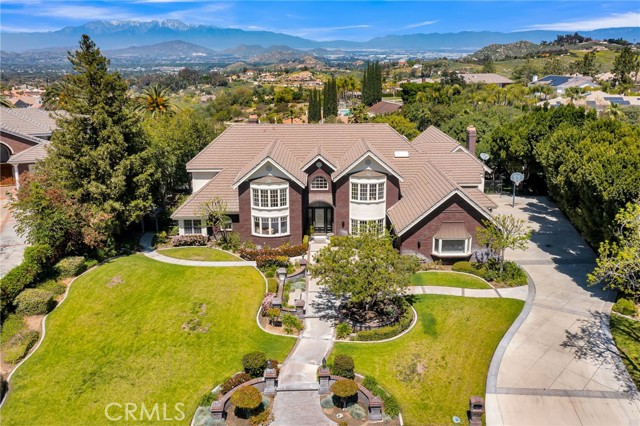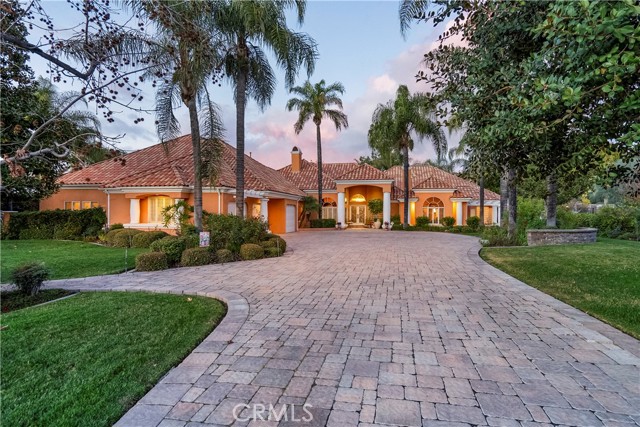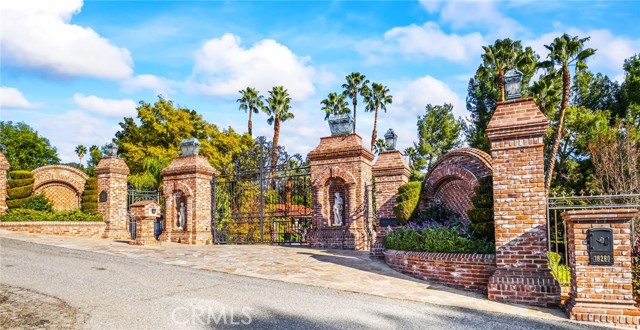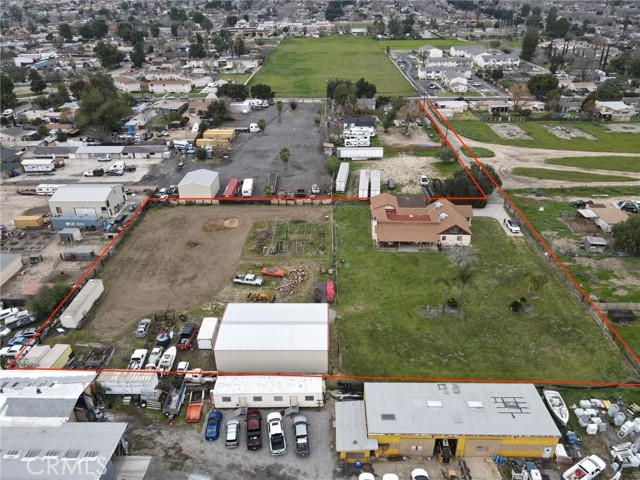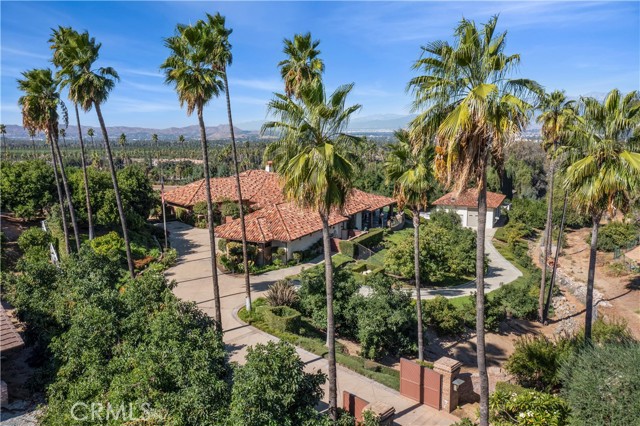
Open Thu 10:30am-1pm


View Photos
80540 Via Talavera La Quinta, CA 92253
$2,499,000
- 4 Beds
- 4.5 Baths
- 3,868 Sq.Ft.
For Sale
Property Overview: 80540 Via Talavera La Quinta, CA has 4 bedrooms, 4.5 bathrooms, 3,868 living square feet and 11,326 square feet lot size. Call an Ardent Real Estate Group agent to verify current availability of this home or with any questions you may have.
Listed by Bob Claydon | BRE #01141039 | Mountain View Premier Realty
Co-listed by Anne Claydon | BRE #01013610 | Mountain View Premier Realty
Co-listed by Anne Claydon | BRE #01013610 | Mountain View Premier Realty
Last checked: 5 minutes ago |
Last updated: May 6th, 2024 |
Source CRMLS |
DOM: 10
Get a $9,371 Cash Reward
New
Buy this home with Ardent Real Estate Group and get $9,371 back.
Call/Text (714) 706-1823
Home details
- Lot Sq. Ft
- 11,326
- HOA Dues
- $1182/mo
- Year built
- 2003
- Garage
- 3 Car
- Property Type:
- Single Family Home
- Status
- Active
- MLS#
- 219110640DA
- City
- La Quinta
- County
- Riverside
- Time on Site
- 10 days
Show More
Open Houses for 80540 Via Talavera
Thursday, May 9th:
10:30am-1:00pm
Schedule Tour
Loading...
Property Details for 80540 Via Talavera
Local La Quinta Agent
Loading...
Sale History for 80540 Via Talavera
Last sold for $950,000 on April 25th, 2017
-
April, 2024
-
Apr 26, 2024
Date
Active
CRMLS: 219110640DA
$2,499,000
Price
-
April, 2017
-
Apr 25, 2017
Date
Sold
CRMLS: 216027280DA
$950,000
Price
-
Apr 7, 2017
Date
Pending
CRMLS: 216027280DA
$1,050,000
Price
-
Apr 2, 2017
Date
Expired
CRMLS: 216027280DA
$1,050,000
Price
-
Feb 28, 2017
Date
Pending
CRMLS: 216027280DA
$1,050,000
Price
-
Jan 26, 2017
Date
Active Under Contract
CRMLS: 216027280DA
$1,050,000
Price
-
Sep 20, 2016
Date
Active
CRMLS: 216027280DA
$1,050,000
Price
-
Listing provided courtesy of CRMLS
-
April, 2017
-
Apr 20, 2017
Date
Sold (Public Records)
Public Records
$950,000
Price
-
June, 2016
-
Jun 3, 2016
Date
Price Change
CRMLS: 215036714DA
$999,000
Price
-
May 17, 2016
Date
Price Change
CRMLS: 215036714DA
$1,049,000
Price
-
May 11, 2016
Date
Price Change
CRMLS: 215036714DA
$999,000
Price
-
Mar 2, 2016
Date
Price Change
CRMLS: 215036714DA
$1,049,000
Price
-
Dec 6, 2015
Date
Price Change
CRMLS: 215036714DA
$1,059,000
Price
-
Listing provided courtesy of CRMLS
-
April, 2015
-
Apr 7, 2015
Date
Price Change
CRMLS: 21482061DA
$1,049,000
Price
-
Nov 24, 2014
Date
Price Change
CRMLS: 21482061DA
$1,099,000
Price
-
Listing provided courtesy of CRMLS
-
November, 2014
-
Nov 24, 2014
Date
Price Change
CRMLS: 21471406DA
$1,099,000
Price
-
Listing provided courtesy of CRMLS
-
April, 2009
-
Apr 24, 2009
Date
Sold (Public Records)
Public Records
--
Price
Show More
Tax History for 80540 Via Talavera
Assessed Value (2020):
$1,008,146
| Year | Land Value | Improved Value | Assessed Value |
|---|---|---|---|
| 2020 | $352,851 | $655,295 | $1,008,146 |
Home Value Compared to the Market
This property vs the competition
About 80540 Via Talavera
Detailed summary of property
Public Facts for 80540 Via Talavera
Public county record property details
- Beds
- 5
- Baths
- 4
- Year built
- 2004
- Sq. Ft.
- 3,868
- Lot Size
- 11,325
- Stories
- 1
- Type
- Single Family Residential
- Pool
- Yes
- Spa
- No
- County
- Riverside
- Lot#
- 126
- APN
- 777-270-010
The source for these homes facts are from public records.
92253 Real Estate Sale History (Last 30 days)
Last 30 days of sale history and trends
Median List Price
$839,990
Median List Price/Sq.Ft.
$408
Median Sold Price
$852,500
Median Sold Price/Sq.Ft.
$414
Total Inventory
567
Median Sale to List Price %
94.83%
Avg Days on Market
66
Loan Type
Conventional (27.5%), FHA (1.67%), VA (2.5%), Cash (44.17%), Other (14.17%)
Tour This Home
Buy with Ardent Real Estate Group and save $9,371.
Contact Jon
La Quinta Agent
Call, Text or Message
La Quinta Agent
Call, Text or Message
Get a $9,371 Cash Reward
New
Buy this home with Ardent Real Estate Group and get $9,371 back.
Call/Text (714) 706-1823
Homes for Sale Near 80540 Via Talavera
Nearby Homes for Sale
Recently Sold Homes Near 80540 Via Talavera
Related Resources to 80540 Via Talavera
New Listings in 92253
Popular Zip Codes
Popular Cities
- Anaheim Hills Homes for Sale
- Brea Homes for Sale
- Corona Homes for Sale
- Fullerton Homes for Sale
- Huntington Beach Homes for Sale
- Irvine Homes for Sale
- La Habra Homes for Sale
- Long Beach Homes for Sale
- Los Angeles Homes for Sale
- Ontario Homes for Sale
- Placentia Homes for Sale
- Riverside Homes for Sale
- San Bernardino Homes for Sale
- Whittier Homes for Sale
- Yorba Linda Homes for Sale
- More Cities
Other La Quinta Resources
- La Quinta Homes for Sale
- La Quinta Townhomes for Sale
- La Quinta Condos for Sale
- La Quinta 1 Bedroom Homes for Sale
- La Quinta 2 Bedroom Homes for Sale
- La Quinta 3 Bedroom Homes for Sale
- La Quinta 4 Bedroom Homes for Sale
- La Quinta 5 Bedroom Homes for Sale
- La Quinta Single Story Homes for Sale
- La Quinta Homes for Sale with Pools
- La Quinta Homes for Sale with 3 Car Garages
- La Quinta New Homes for Sale
- La Quinta Homes for Sale with Large Lots
- La Quinta Cheapest Homes for Sale
- La Quinta Luxury Homes for Sale
- La Quinta Newest Listings for Sale
- La Quinta Homes Pending Sale
- La Quinta Recently Sold Homes
Based on information from California Regional Multiple Listing Service, Inc. as of 2019. This information is for your personal, non-commercial use and may not be used for any purpose other than to identify prospective properties you may be interested in purchasing. Display of MLS data is usually deemed reliable but is NOT guaranteed accurate by the MLS. Buyers are responsible for verifying the accuracy of all information and should investigate the data themselves or retain appropriate professionals. Information from sources other than the Listing Agent may have been included in the MLS data. Unless otherwise specified in writing, Broker/Agent has not and will not verify any information obtained from other sources. The Broker/Agent providing the information contained herein may or may not have been the Listing and/or Selling Agent.
