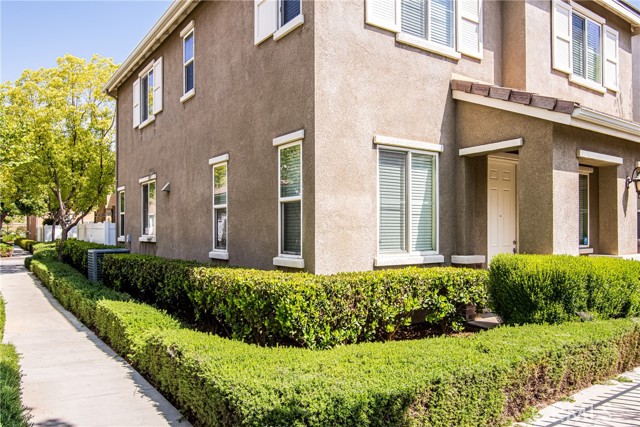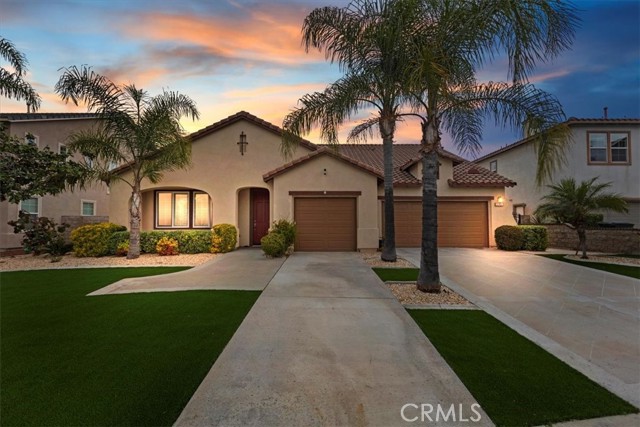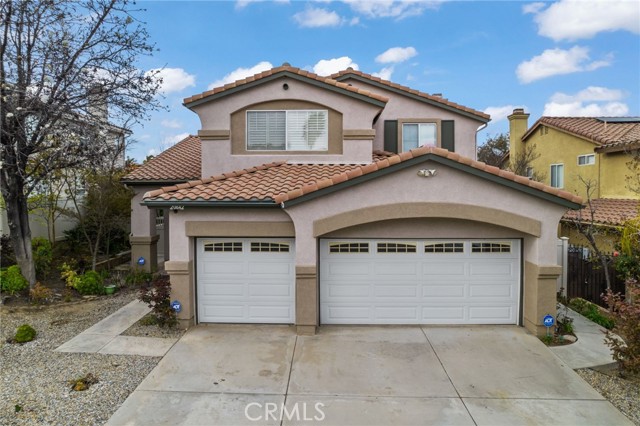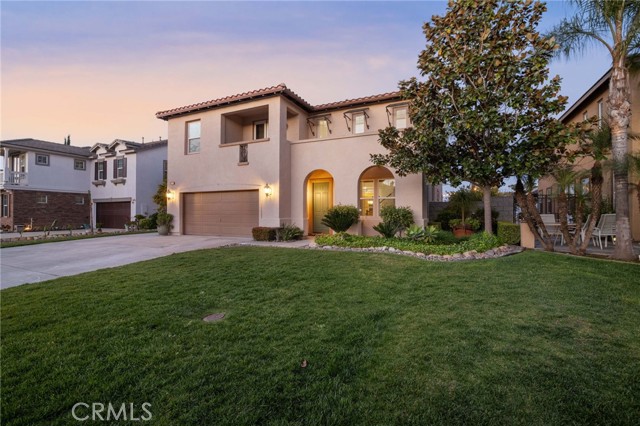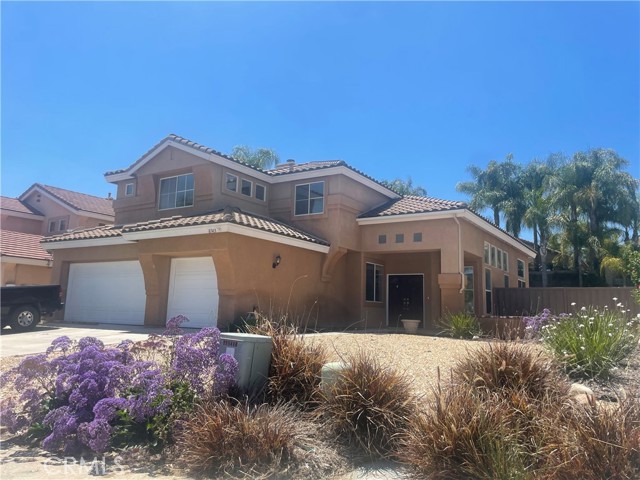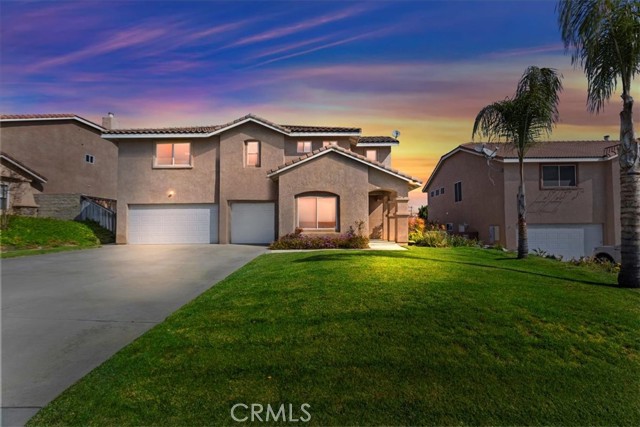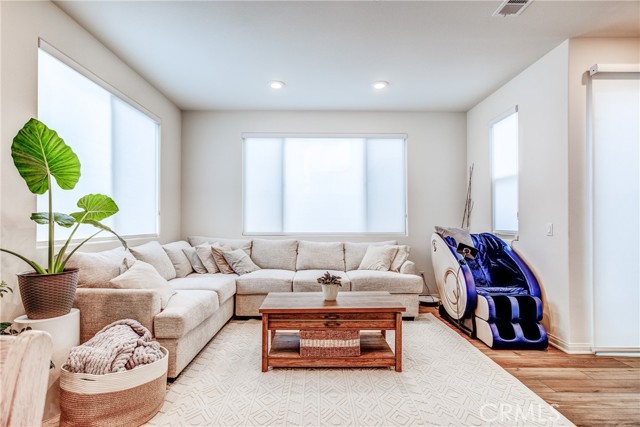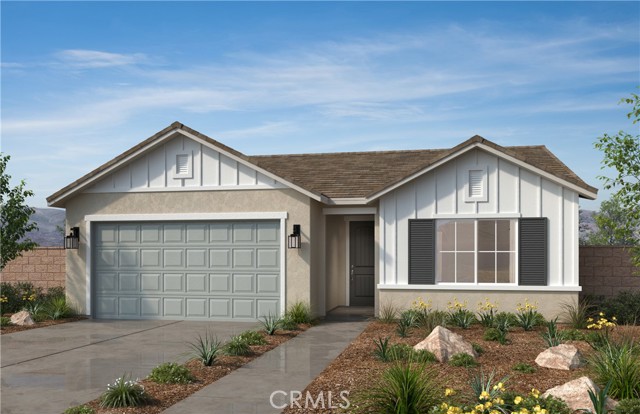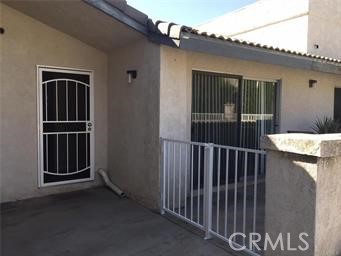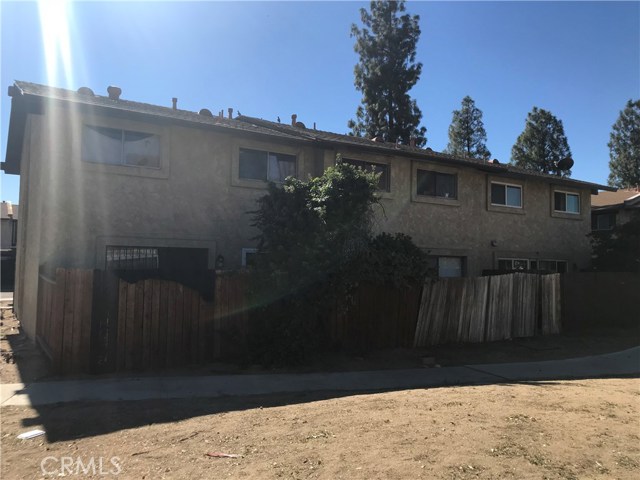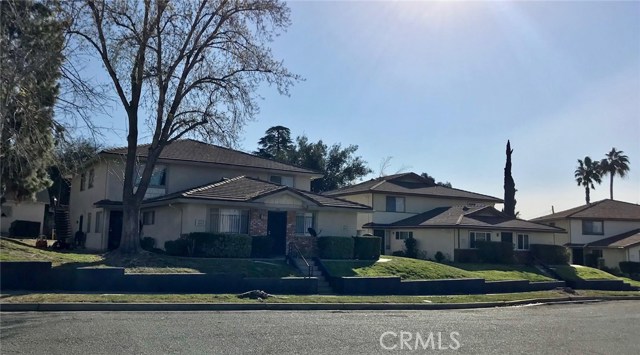80611 Cherry Hills Dr La Quinta, CA 92253
$600,000
Sold Price as of 07/05/2017
- 2 Beds
- 3 Baths
- 2,846 Sq.Ft.
Off Market
Property Overview: 80611 Cherry Hills Dr La Quinta, CA has 2 bedrooms, 3 bathrooms, 2,846 living square feet and 7,904 square feet lot size. Call an Ardent Real Estate Group agent with any questions you may have.
Home Value Compared to the Market
Refinance your Current Mortgage and Save
Save $
You could be saving money by taking advantage of a lower rate and reducing your monthly payment. See what current rates are at and get a free no-obligation quote on today's refinance rates.
Local La Quinta Agent
Loading...
Sale History for 80611 Cherry Hills Dr
Last sold for $600,000 on July 5th, 2017
-
July, 2017
-
Jul 5, 2017
Date
Sold
CRMLS: 217012560DA
$600,000
Price
-
Jun 28, 2017
Date
Pending
CRMLS: 217012560DA
$650,000
Price
-
Jun 15, 2017
Date
Active Under Contract
CRMLS: 217012560DA
$650,000
Price
-
Jun 14, 2017
Date
Active
CRMLS: 217012560DA
$650,000
Price
-
Jun 12, 2017
Date
Active Under Contract
CRMLS: 217012560DA
$650,000
Price
-
May 15, 2017
Date
Active
CRMLS: 217012560DA
$650,000
Price
-
Listing provided courtesy of CRMLS
-
July, 2017
-
Jul 5, 2017
Date
Sold (Public Records)
Public Records
$600,000
Price
-
December, 2014
-
Dec 22, 2014
Date
Sold (Public Records)
Public Records
$615,000
Price
-
November, 2014
-
Nov 23, 2014
Date
Price Change
CRMLS: 214020459DA
$650,000
Price
-
Listing provided courtesy of CRMLS
Show More
Tax History for 80611 Cherry Hills Dr
Assessed Value (2020):
$624,240
| Year | Land Value | Improved Value | Assessed Value |
|---|---|---|---|
| 2020 | $218,484 | $405,756 | $624,240 |
About 80611 Cherry Hills Dr
Detailed summary of property
Public Facts for 80611 Cherry Hills Dr
Public county record property details
- Beds
- 2
- Baths
- 3
- Year built
- 1989
- Sq. Ft.
- 2,846
- Lot Size
- 7,904
- Stories
- 1
- Type
- Condominium Unit (Residential)
- Pool
- Yes
- Spa
- No
- County
- Riverside
- Lot#
- 143
- APN
- 775-132-004
The source for these homes facts are from public records.
92253 Real Estate Sale History (Last 30 days)
Last 30 days of sale history and trends
Median List Price
$839,000
Median List Price/Sq.Ft.
$409
Median Sold Price
$852,500
Median Sold Price/Sq.Ft.
$414
Total Inventory
545
Median Sale to List Price %
94.83%
Avg Days on Market
66
Loan Type
Conventional (27.5%), FHA (1.67%), VA (2.5%), Cash (44.17%), Other (14.17%)
Thinking of Selling?
Is this your property?
Thinking of Selling?
Call, Text or Message
Thinking of Selling?
Call, Text or Message
Refinance your Current Mortgage and Save
Save $
You could be saving money by taking advantage of a lower rate and reducing your monthly payment. See what current rates are at and get a free no-obligation quote on today's refinance rates.
Homes for Sale Near 80611 Cherry Hills Dr
Nearby Homes for Sale
Recently Sold Homes Near 80611 Cherry Hills Dr
Nearby Homes to 80611 Cherry Hills Dr
Data from public records.
2 Beds |
3 Baths |
3,031 Sq. Ft.
2 Beds |
3 Baths |
2,596 Sq. Ft.
4 Beds |
3 Baths |
4,424 Sq. Ft.
2 Beds |
3 Baths |
2,596 Sq. Ft.
4 Beds |
3 Baths |
3,840 Sq. Ft.
2 Beds |
3 Baths |
3,031 Sq. Ft.
2 Beds |
3 Baths |
2,846 Sq. Ft.
2 Beds |
3 Baths |
2,272 Sq. Ft.
4 Beds |
4 Baths |
4,512 Sq. Ft.
-- Beds |
-- Baths |
-- Sq. Ft.
2 Beds |
3 Baths |
2,272 Sq. Ft.
2 Beds |
3 Baths |
2,970 Sq. Ft.
Related Resources to 80611 Cherry Hills Dr
New Listings in 92253
Popular Zip Codes
Popular Cities
- Anaheim Hills Homes for Sale
- Brea Homes for Sale
- Corona Homes for Sale
- Fullerton Homes for Sale
- Huntington Beach Homes for Sale
- Irvine Homes for Sale
- La Habra Homes for Sale
- Long Beach Homes for Sale
- Los Angeles Homes for Sale
- Ontario Homes for Sale
- Placentia Homes for Sale
- Riverside Homes for Sale
- San Bernardino Homes for Sale
- Whittier Homes for Sale
- Yorba Linda Homes for Sale
- More Cities
Other La Quinta Resources
- La Quinta Homes for Sale
- La Quinta Townhomes for Sale
- La Quinta Condos for Sale
- La Quinta 1 Bedroom Homes for Sale
- La Quinta 2 Bedroom Homes for Sale
- La Quinta 3 Bedroom Homes for Sale
- La Quinta 4 Bedroom Homes for Sale
- La Quinta 5 Bedroom Homes for Sale
- La Quinta Single Story Homes for Sale
- La Quinta Homes for Sale with Pools
- La Quinta Homes for Sale with 3 Car Garages
- La Quinta New Homes for Sale
- La Quinta Homes for Sale with Large Lots
- La Quinta Cheapest Homes for Sale
- La Quinta Luxury Homes for Sale
- La Quinta Newest Listings for Sale
- La Quinta Homes Pending Sale
- La Quinta Recently Sold Homes
