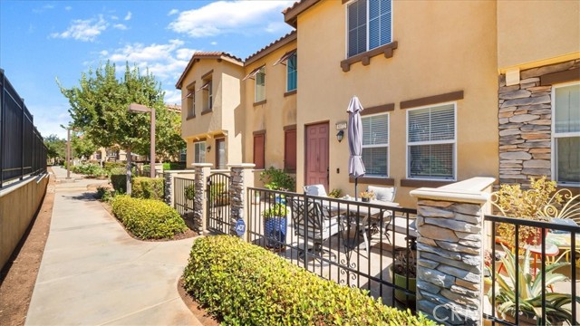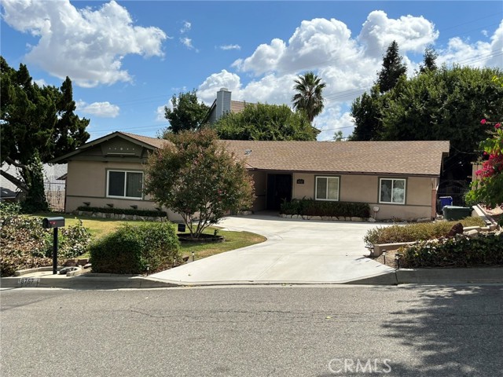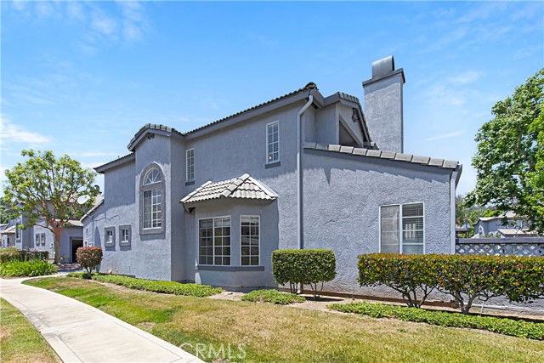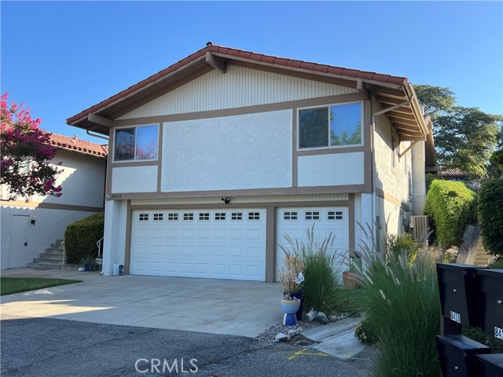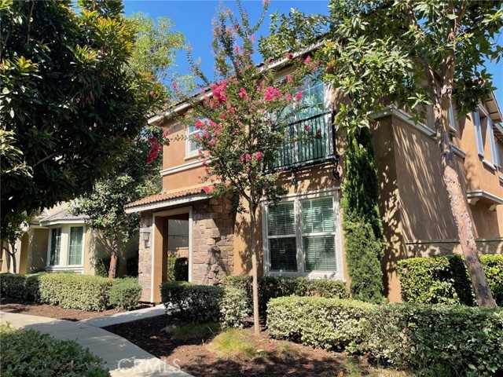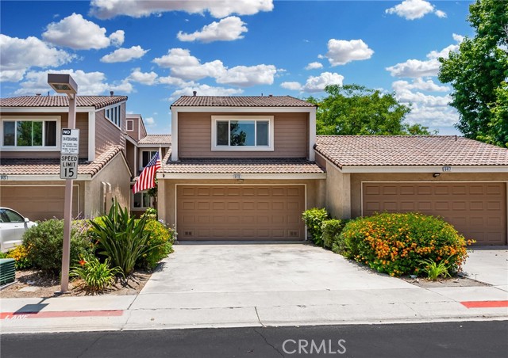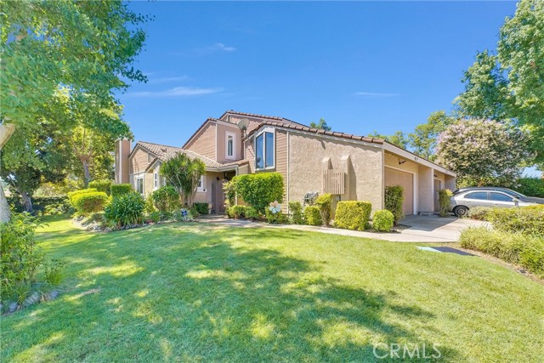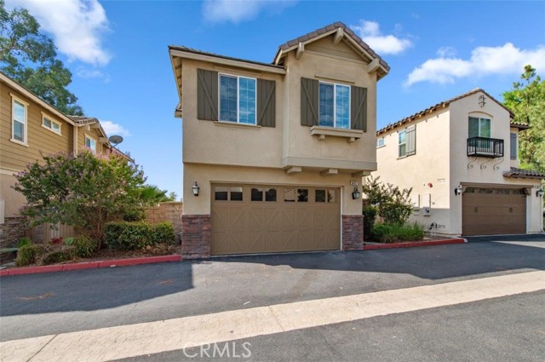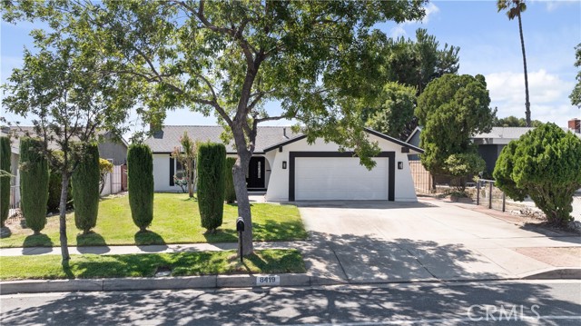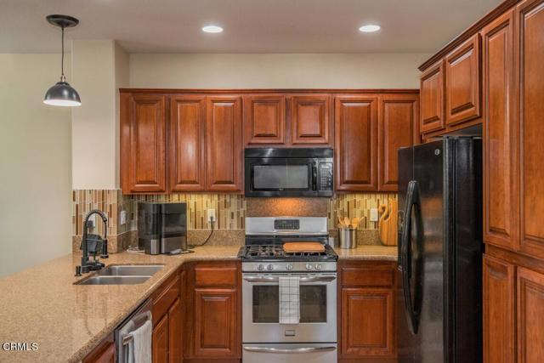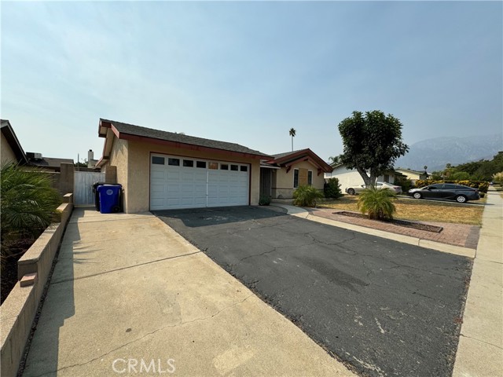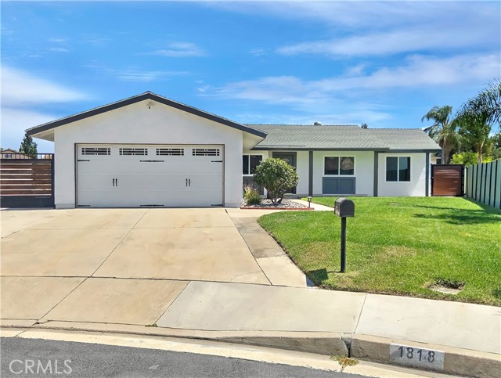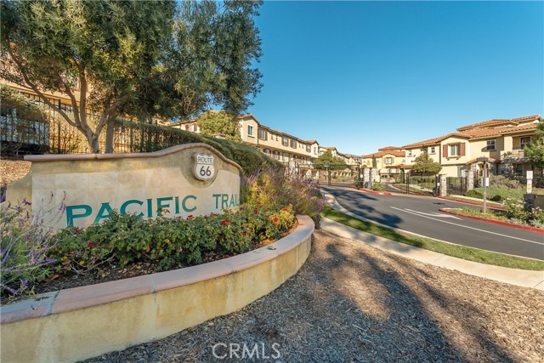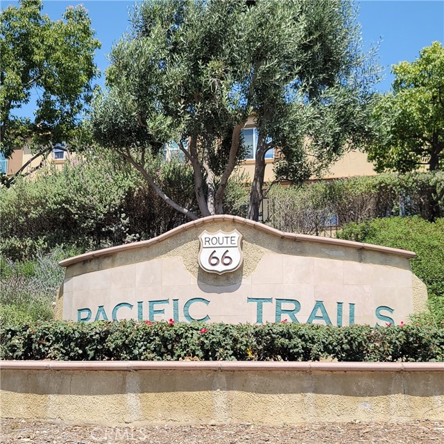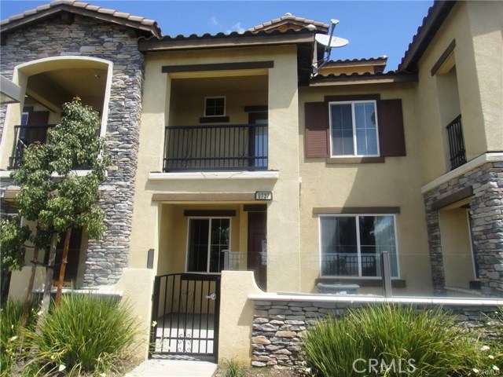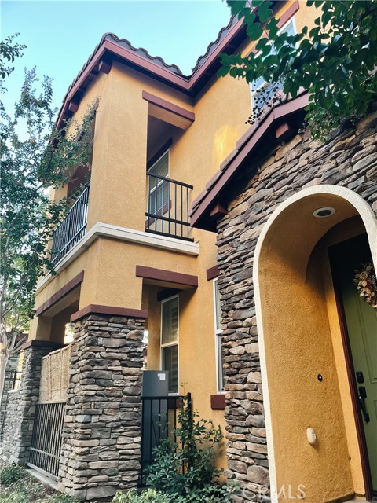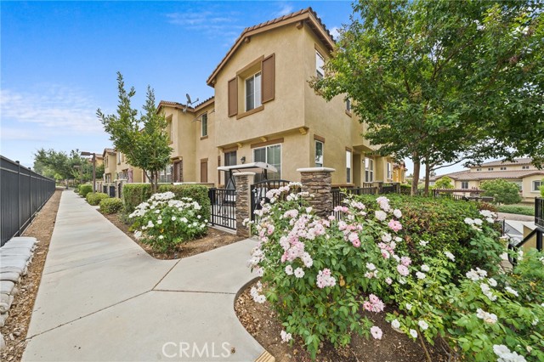
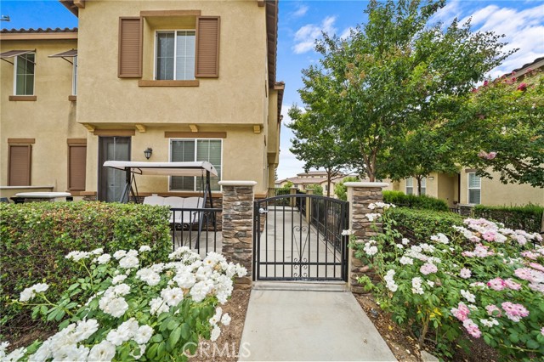
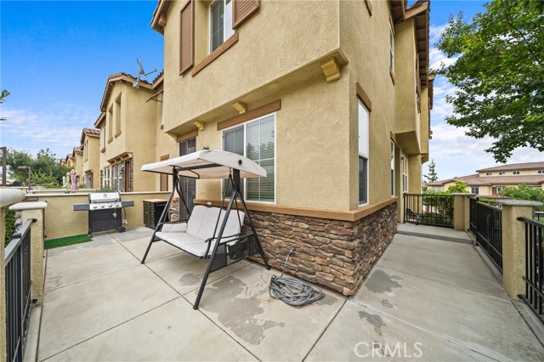
View Photos
8064 Cresta Bella Rd Rancho Cucamonga, CA 91730
$645,000
Sold Price as of 09/28/2023
- 3 Beds
- 2.5 Baths
- 2,120 Sq.Ft.
Sold
Property Overview: 8064 Cresta Bella Rd Rancho Cucamonga, CA has 3 bedrooms, 2.5 bathrooms, 2,120 living square feet and 2,000 square feet lot size. Call an Ardent Real Estate Group agent with any questions you may have.
Listed by Emily Raymond | BRE #02042106 | NEST REAL ESTATE
Last checked: 5 minutes ago |
Last updated: November 9th, 2023 |
Source CRMLS |
DOM: 88
Home details
- Lot Sq. Ft
- 2,000
- HOA Dues
- $383/mo
- Year built
- 2014
- Garage
- 2 Car
- Property Type:
- Condominium
- Status
- Sold
- MLS#
- CV23105150
- City
- Rancho Cucamonga
- County
- San Bernardino
- Time on Site
- 462 days
Show More
Property Details for 8064 Cresta Bella Rd
Local Rancho Cucamonga Agent
Loading...
Sale History for 8064 Cresta Bella Rd
Last sold for $645,000 on September 28th, 2023
-
November, 2023
-
Nov 9, 2023
Date
Expired
CRMLS: IV23147917
$3,850
Price
-
Aug 10, 2023
Date
Active
CRMLS: IV23147917
$3,850
Price
-
Listing provided courtesy of CRMLS
-
September, 2023
-
Sep 28, 2023
Date
Sold
CRMLS: CV23105150
$645,000
Price
-
Jun 14, 2023
Date
Active
CRMLS: CV23105150
$699,900
Price
-
March, 2022
-
Mar 22, 2022
Date
Pending
CRMLS: OC22010221
$599,500
Price
-
Jan 29, 2022
Date
Pending
CRMLS: OC22010221
$599,500
Price
-
Listing provided courtesy of CRMLS
-
May, 2014
-
May 16, 2014
Date
Sold (Public Records)
Public Records
$395,500
Price
Show More
Tax History for 8064 Cresta Bella Rd
Assessed Value (2020):
$443,304
| Year | Land Value | Improved Value | Assessed Value |
|---|---|---|---|
| 2020 | $134,508 | $308,796 | $443,304 |
Home Value Compared to the Market
This property vs the competition
About 8064 Cresta Bella Rd
Detailed summary of property
Public Facts for 8064 Cresta Bella Rd
Public county record property details
- Beds
- 3
- Baths
- 2
- Year built
- 2014
- Sq. Ft.
- 1,898
- Lot Size
- 2,000
- Stories
- 2
- Type
- Condominium Unit (Residential)
- Pool
- No
- Spa
- No
- County
- San Bernardino
- Lot#
- --
- APN
- 0207-721-28-0000
The source for these homes facts are from public records.
91730 Real Estate Sale History (Last 30 days)
Last 30 days of sale history and trends
Median List Price
$687,000
Median List Price/Sq.Ft.
$454
Median Sold Price
$675,000
Median Sold Price/Sq.Ft.
$450
Total Inventory
97
Median Sale to List Price %
102.58%
Avg Days on Market
24
Loan Type
Conventional (65.96%), FHA (12.77%), VA (0%), Cash (12.77%), Other (8.51%)
Thinking of Selling?
Is this your property?
Thinking of Selling?
Call, Text or Message
Thinking of Selling?
Call, Text or Message
Homes for Sale Near 8064 Cresta Bella Rd
Nearby Homes for Sale
Recently Sold Homes Near 8064 Cresta Bella Rd
Related Resources to 8064 Cresta Bella Rd
New Listings in 91730
Popular Zip Codes
Popular Cities
- Anaheim Hills Homes for Sale
- Brea Homes for Sale
- Corona Homes for Sale
- Fullerton Homes for Sale
- Huntington Beach Homes for Sale
- Irvine Homes for Sale
- La Habra Homes for Sale
- Long Beach Homes for Sale
- Los Angeles Homes for Sale
- Ontario Homes for Sale
- Placentia Homes for Sale
- Riverside Homes for Sale
- San Bernardino Homes for Sale
- Whittier Homes for Sale
- Yorba Linda Homes for Sale
- More Cities
Other Rancho Cucamonga Resources
- Rancho Cucamonga Homes for Sale
- Rancho Cucamonga Townhomes for Sale
- Rancho Cucamonga Condos for Sale
- Rancho Cucamonga 1 Bedroom Homes for Sale
- Rancho Cucamonga 2 Bedroom Homes for Sale
- Rancho Cucamonga 3 Bedroom Homes for Sale
- Rancho Cucamonga 4 Bedroom Homes for Sale
- Rancho Cucamonga 5 Bedroom Homes for Sale
- Rancho Cucamonga Single Story Homes for Sale
- Rancho Cucamonga Homes for Sale with Pools
- Rancho Cucamonga Homes for Sale with 3 Car Garages
- Rancho Cucamonga New Homes for Sale
- Rancho Cucamonga Homes for Sale with Large Lots
- Rancho Cucamonga Cheapest Homes for Sale
- Rancho Cucamonga Luxury Homes for Sale
- Rancho Cucamonga Newest Listings for Sale
- Rancho Cucamonga Homes Pending Sale
- Rancho Cucamonga Recently Sold Homes
Based on information from California Regional Multiple Listing Service, Inc. as of 2019. This information is for your personal, non-commercial use and may not be used for any purpose other than to identify prospective properties you may be interested in purchasing. Display of MLS data is usually deemed reliable but is NOT guaranteed accurate by the MLS. Buyers are responsible for verifying the accuracy of all information and should investigate the data themselves or retain appropriate professionals. Information from sources other than the Listing Agent may have been included in the MLS data. Unless otherwise specified in writing, Broker/Agent has not and will not verify any information obtained from other sources. The Broker/Agent providing the information contained herein may or may not have been the Listing and/or Selling Agent.
