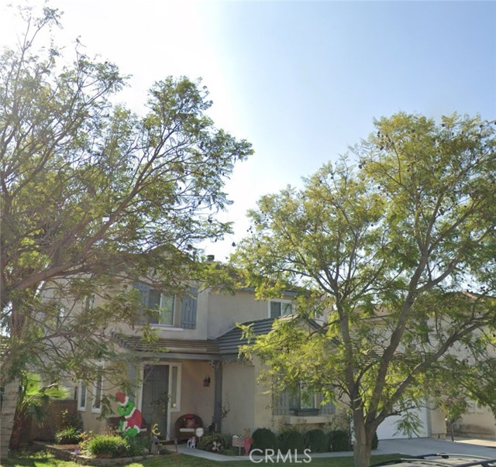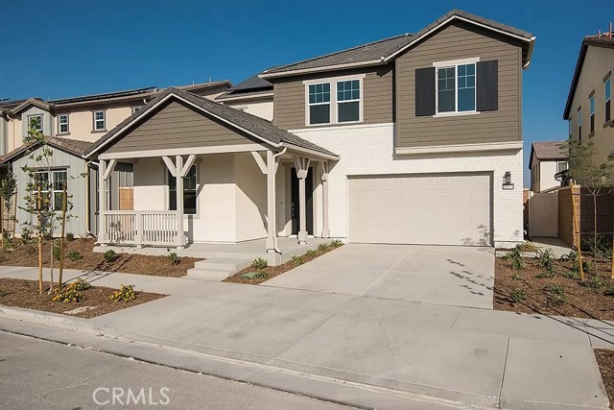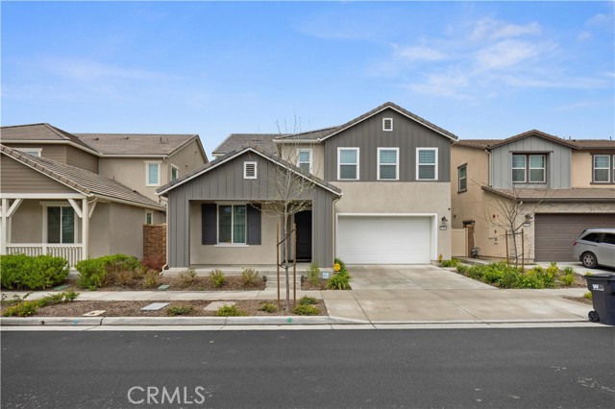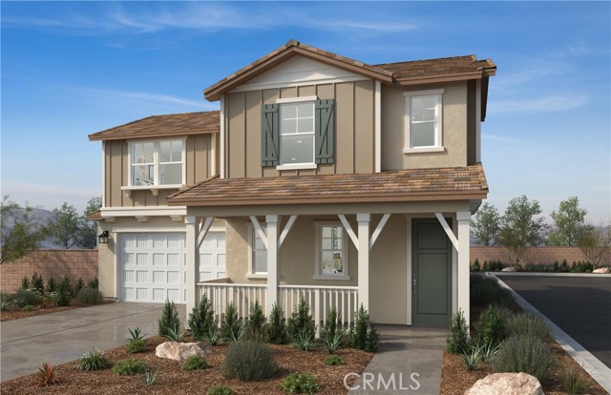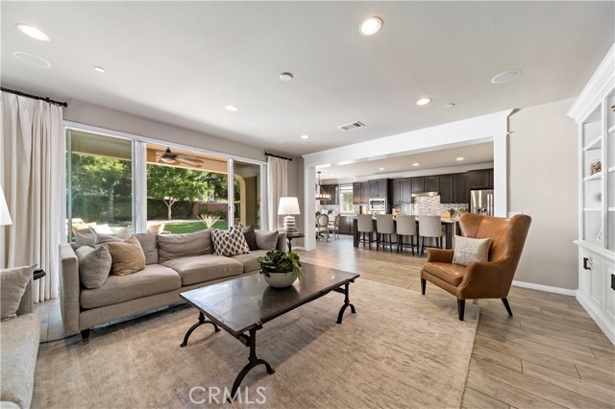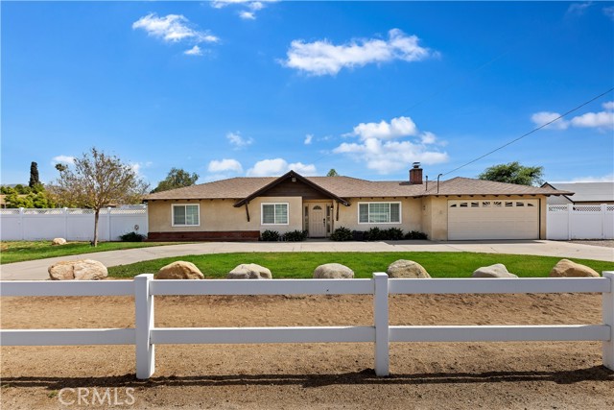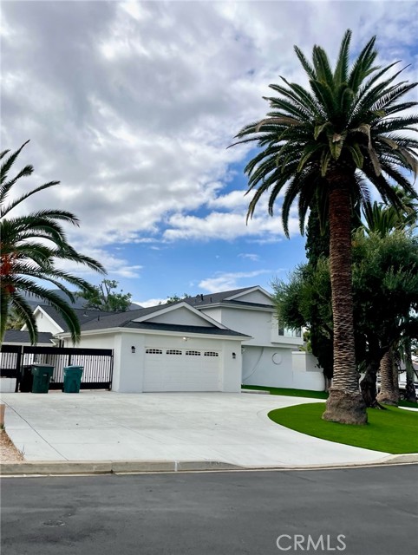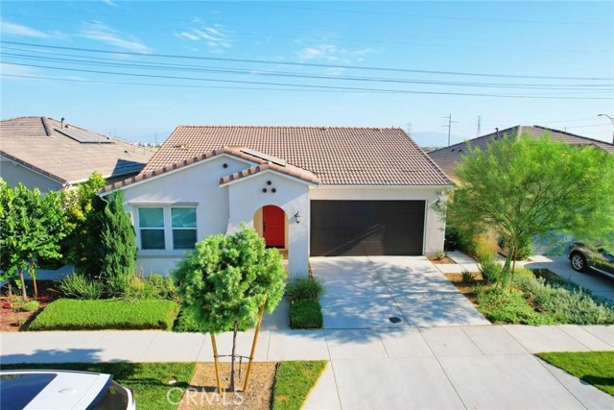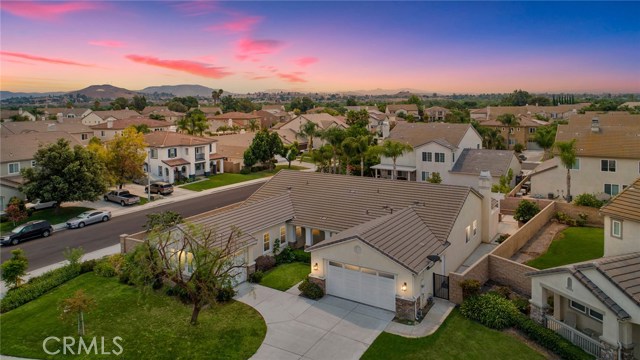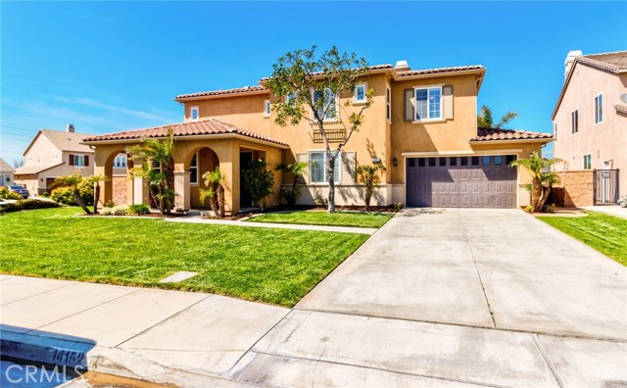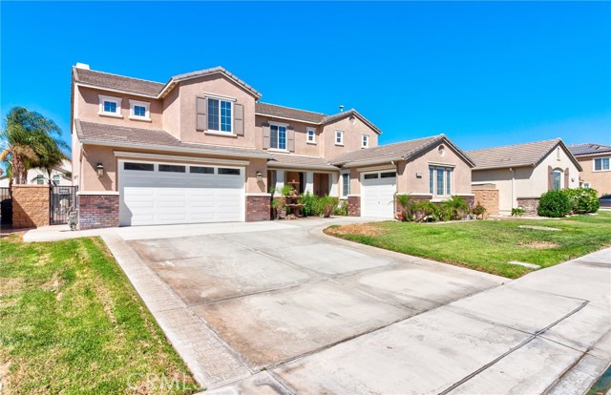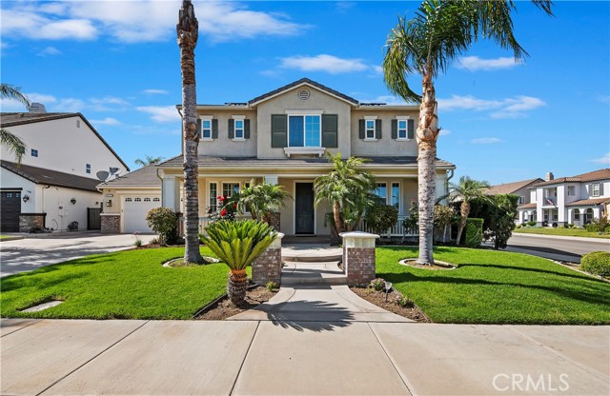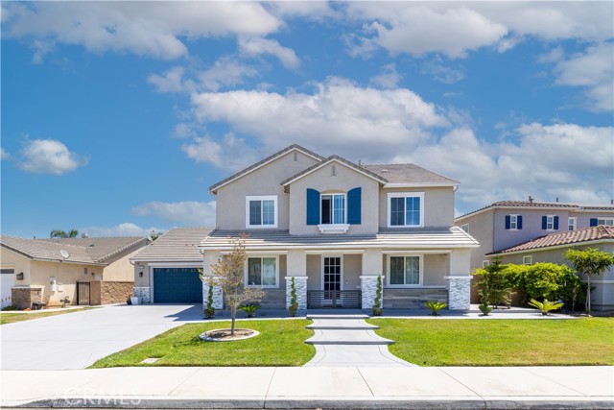
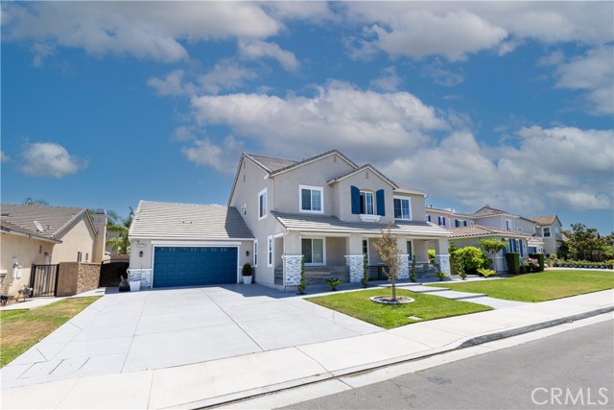
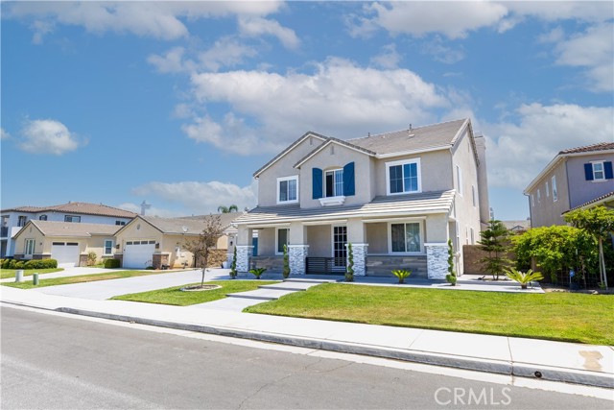
View Photos
8074 Slate Creek Rd Eastvale, CA 92880
$1,095,000
- 5 Beds
- 4 Baths
- 3,749 Sq.Ft.
For Sale
Property Overview: 8074 Slate Creek Rd Eastvale, CA has 5 bedrooms, 4 bathrooms, 3,749 living square feet and 9,583 square feet lot size. Call an Ardent Real Estate Group agent to verify current availability of this home or with any questions you may have.
Listed by Yenny Madrid | BRE #01958324 | Keller Williams Realty
Last checked: 5 minutes ago |
Last updated: June 30th, 2024 |
Source CRMLS |
DOM: 3
Get a $3,285 Cash Reward
New
Buy this home with Ardent Real Estate Group and get $3,285 back.
Call/Text (714) 706-1823
Home details
- Lot Sq. Ft
- 9,583
- HOA Dues
- $16/mo
- Year built
- 2006
- Garage
- 4 Car
- Property Type:
- Single Family Home
- Status
- Active
- MLS#
- PW24132353
- City
- Eastvale
- County
- Riverside
- Time on Site
- 2 days
Show More
Open Houses for 8074 Slate Creek Rd
No upcoming open houses
Schedule Tour
Loading...
Property Details for 8074 Slate Creek Rd
Local Eastvale Agent
Loading...
Sale History for 8074 Slate Creek Rd
Last sold for $950,000 on February 6th, 2023
-
June, 2024
-
Jun 27, 2024
Date
Active
CRMLS: PW24132353
$1,095,000
Price
-
March, 2024
-
Mar 8, 2024
Date
Canceled
CRMLS: SW24042283
$1,095,000
Price
-
Mar 3, 2024
Date
Active
CRMLS: SW24042283
$1,095,000
Price
-
Listing provided courtesy of CRMLS
-
February, 2023
-
Feb 6, 2023
Date
Sold
CRMLS: IG22238030
$950,000
Price
-
Nov 8, 2022
Date
Active
CRMLS: IG22238030
$948,800
Price
-
Listing provided courtesy of CRMLS
-
July, 2019
-
Jul 25, 2019
Date
Sold
CRMLS: IG19030608
$645,000
Price
-
Jul 2, 2019
Date
Active Under Contract
CRMLS: IG19030608
$655,000
Price
-
Jun 29, 2019
Date
Active
CRMLS: IG19030608
$655,000
Price
-
Jun 22, 2019
Date
Active Under Contract
CRMLS: IG19030608
$655,000
Price
-
Jun 5, 2019
Date
Price Change
CRMLS: IG19030608
$655,000
Price
-
May 17, 2019
Date
Price Change
CRMLS: IG19030608
$669,000
Price
-
Mar 6, 2019
Date
Price Change
CRMLS: IG19030608
$675,000
Price
-
Feb 9, 2019
Date
Active
CRMLS: IG19030608
$695,000
Price
-
Listing provided courtesy of CRMLS
-
July, 2019
-
Jul 25, 2019
Date
Sold (Public Records)
Public Records
$645,000
Price
-
April, 2006
-
Apr 25, 2006
Date
Sold (Public Records)
Public Records
$683,000
Price
Show More
Tax History for 8074 Slate Creek Rd
Assessed Value (2020):
$645,000
| Year | Land Value | Improved Value | Assessed Value |
|---|---|---|---|
| 2020 | $140,000 | $505,000 | $645,000 |
Home Value Compared to the Market
This property vs the competition
About 8074 Slate Creek Rd
Detailed summary of property
Public Facts for 8074 Slate Creek Rd
Public county record property details
- Beds
- 6
- Baths
- 3
- Year built
- 2006
- Sq. Ft.
- 3,749
- Lot Size
- 9,583
- Stories
- 2
- Type
- Single Family Residential
- Pool
- No
- Spa
- No
- County
- Riverside
- Lot#
- 112
- APN
- 130-492-008
The source for these homes facts are from public records.
92880 Real Estate Sale History (Last 30 days)
Last 30 days of sale history and trends
Median List Price
$950,000
Median List Price/Sq.Ft.
$330
Median Sold Price
$945,000
Median Sold Price/Sq.Ft.
$318
Total Inventory
82
Median Sale to List Price %
104.77%
Avg Days on Market
14
Loan Type
Conventional (54.55%), FHA (0%), VA (0%), Cash (36.36%), Other (9.09%)
Tour This Home
Buy with Ardent Real Estate Group and save $3,285.
Contact Jon
Eastvale Agent
Call, Text or Message
Eastvale Agent
Call, Text or Message
Get a $3,285 Cash Reward
New
Buy this home with Ardent Real Estate Group and get $3,285 back.
Call/Text (714) 706-1823
Homes for Sale Near 8074 Slate Creek Rd
Nearby Homes for Sale
Recently Sold Homes Near 8074 Slate Creek Rd
Related Resources to 8074 Slate Creek Rd
New Listings in 92880
Popular Zip Codes
Popular Cities
- Anaheim Hills Homes for Sale
- Brea Homes for Sale
- Corona Homes for Sale
- Fullerton Homes for Sale
- Huntington Beach Homes for Sale
- Irvine Homes for Sale
- La Habra Homes for Sale
- Long Beach Homes for Sale
- Los Angeles Homes for Sale
- Ontario Homes for Sale
- Placentia Homes for Sale
- Riverside Homes for Sale
- San Bernardino Homes for Sale
- Whittier Homes for Sale
- Yorba Linda Homes for Sale
- More Cities
Other Eastvale Resources
- Eastvale Homes for Sale
- Eastvale Townhomes for Sale
- Eastvale Condos for Sale
- Eastvale 2 Bedroom Homes for Sale
- Eastvale 3 Bedroom Homes for Sale
- Eastvale 4 Bedroom Homes for Sale
- Eastvale 5 Bedroom Homes for Sale
- Eastvale Single Story Homes for Sale
- Eastvale Homes for Sale with Pools
- Eastvale Homes for Sale with 3 Car Garages
- Eastvale New Homes for Sale
- Eastvale Homes for Sale with Large Lots
- Eastvale Cheapest Homes for Sale
- Eastvale Luxury Homes for Sale
- Eastvale Newest Listings for Sale
- Eastvale Homes Pending Sale
- Eastvale Recently Sold Homes
Based on information from California Regional Multiple Listing Service, Inc. as of 2019. This information is for your personal, non-commercial use and may not be used for any purpose other than to identify prospective properties you may be interested in purchasing. Display of MLS data is usually deemed reliable but is NOT guaranteed accurate by the MLS. Buyers are responsible for verifying the accuracy of all information and should investigate the data themselves or retain appropriate professionals. Information from sources other than the Listing Agent may have been included in the MLS data. Unless otherwise specified in writing, Broker/Agent has not and will not verify any information obtained from other sources. The Broker/Agent providing the information contained herein may or may not have been the Listing and/or Selling Agent.
