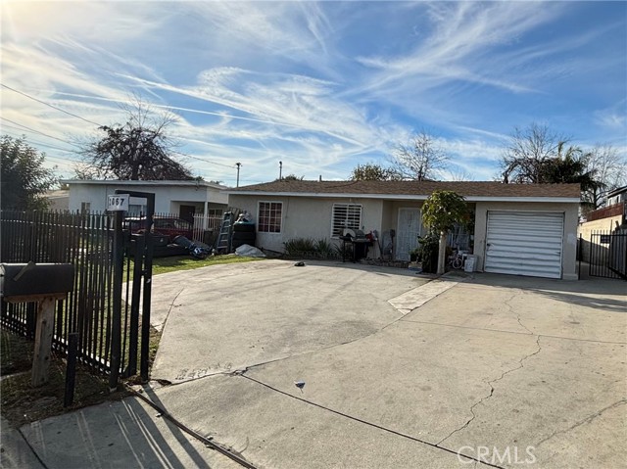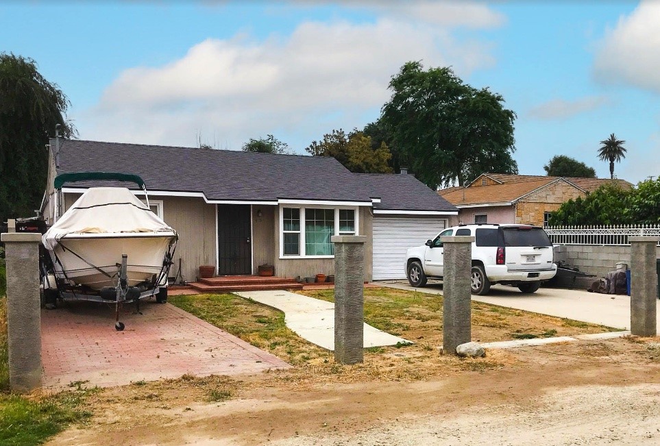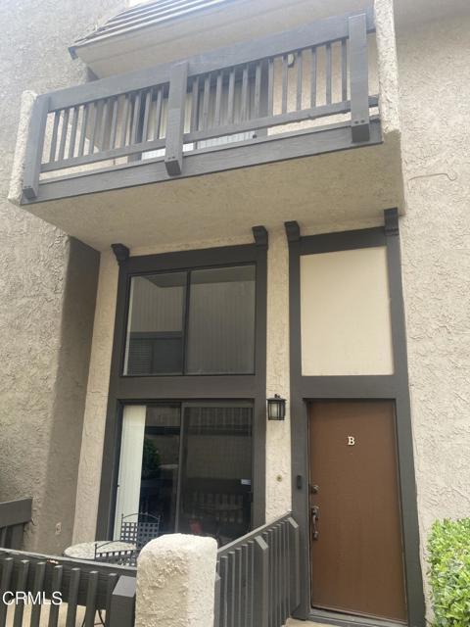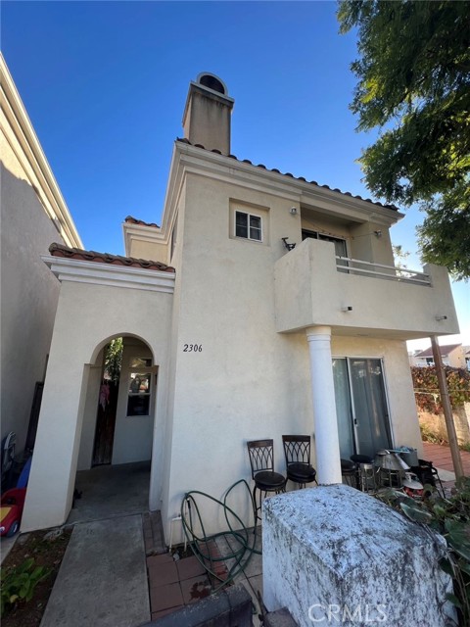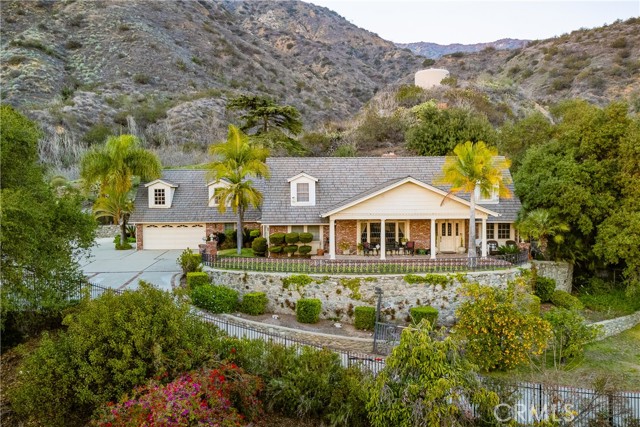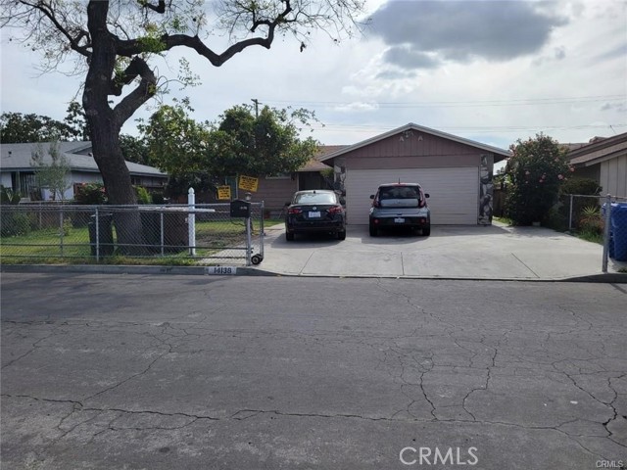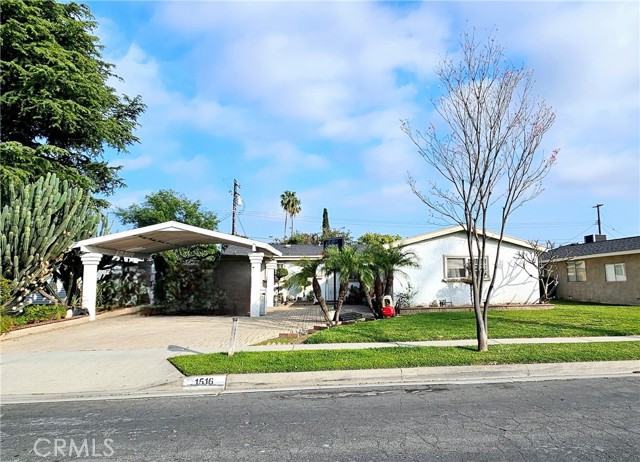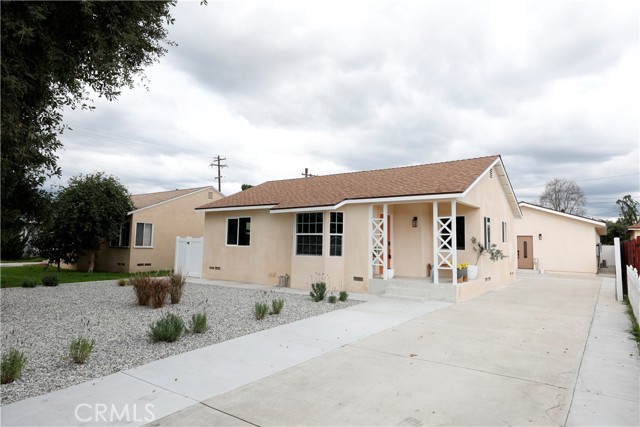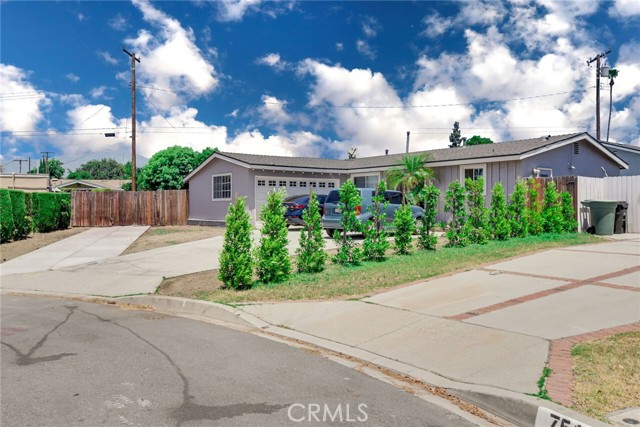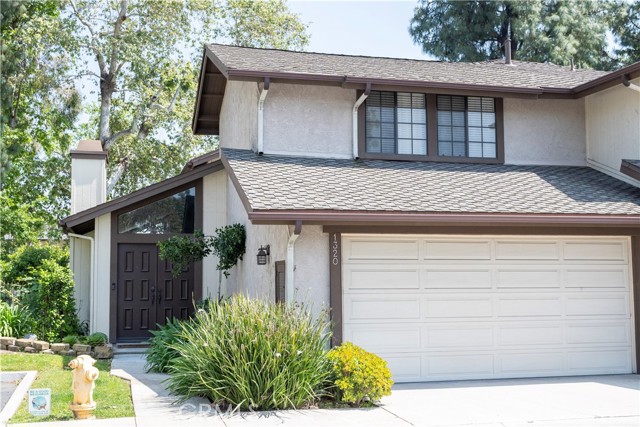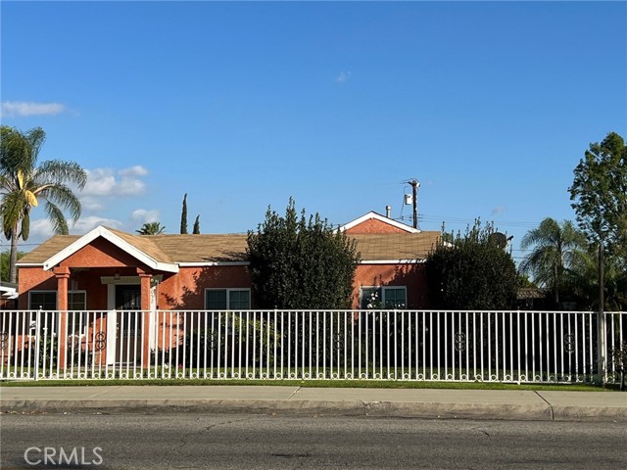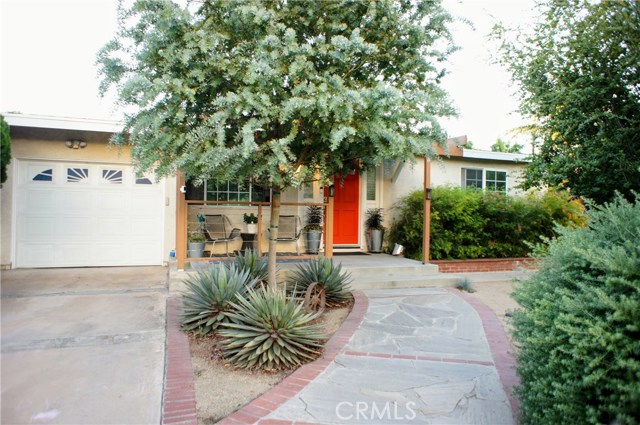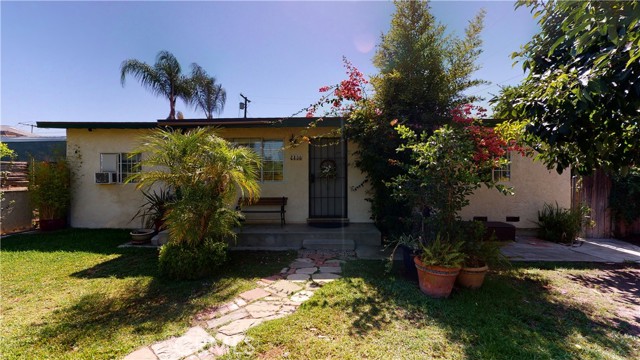808 Beckville St Duarte, CA 91010
$--
- 3 Beds
- 1 Baths
- 792 Sq.Ft.
Off Market
Property Overview: 808 Beckville St Duarte, CA has 3 bedrooms, 1 bathrooms, 792 living square feet and 5,796 square feet lot size. Call an Ardent Real Estate Group agent with any questions you may have.
Home Value Compared to the Market
Refinance your Current Mortgage and Save
Save $
You could be saving money by taking advantage of a lower rate and reducing your monthly payment. See what current rates are at and get a free no-obligation quote on today's refinance rates.
Local Duarte Agent
Loading...
Sale History for 808 Beckville St
Last leased for $2,200 on September 2nd, 2020
-
June, 2024
-
Jun 21, 2024
Date
Withdrawn
CRMLS: CV24118403
$629,000
Price
-
Jun 13, 2024
Date
Active
CRMLS: CV24118403
$629,000
Price
-
Listing provided courtesy of CRMLS
-
September, 2020
-
Sep 3, 2020
Date
Leased
CRMLS: CV20136998
$2,200
Price
-
Aug 2, 2020
Date
Pending
CRMLS: CV20136998
$2,200
Price
-
Jul 13, 2020
Date
Active
CRMLS: CV20136998
$2,200
Price
-
Listing provided courtesy of CRMLS
-
April, 2019
-
Apr 22, 2019
Date
Leased
CRMLS: WS19030553
$2,080
Price
-
Apr 18, 2019
Date
Price Change
CRMLS: WS19030553
$2,080
Price
-
Apr 1, 2019
Date
Price Change
CRMLS: WS19030553
$2,150
Price
-
Mar 18, 2019
Date
Price Change
CRMLS: WS19030553
$2,250
Price
-
Mar 15, 2019
Date
Price Change
CRMLS: WS19030553
$2,350
Price
-
Feb 27, 2019
Date
Price Change
CRMLS: WS19030553
$2,400
Price
-
Feb 11, 2019
Date
Active
CRMLS: WS19030553
$2,550
Price
-
Listing provided courtesy of CRMLS
Show More
Tax History for 808 Beckville St
Assessed Value (2020):
$291,216
| Year | Land Value | Improved Value | Assessed Value |
|---|---|---|---|
| 2020 | $219,787 | $71,429 | $291,216 |
About 808 Beckville St
Detailed summary of property
Public Facts for 808 Beckville St
Public county record property details
- Beds
- 3
- Baths
- 1
- Year built
- 1949
- Sq. Ft.
- 792
- Lot Size
- 5,796
- Stories
- --
- Type
- Single Family Residential
- Pool
- No
- Spa
- No
- County
- Los Angeles
- Lot#
- 88
- APN
- 8531-026-014
The source for these homes facts are from public records.
91010 Real Estate Sale History (Last 30 days)
Last 30 days of sale history and trends
Median List Price
$699,000
Median List Price/Sq.Ft.
$557
Median Sold Price
$745,000
Median Sold Price/Sq.Ft.
$577
Total Inventory
42
Median Sale to List Price %
99.35%
Avg Days on Market
25
Loan Type
Conventional (50%), FHA (0%), VA (16.67%), Cash (16.67%), Other (16.67%)
Thinking of Selling?
Is this your property?
Thinking of Selling?
Call, Text or Message
Thinking of Selling?
Call, Text or Message
Refinance your Current Mortgage and Save
Save $
You could be saving money by taking advantage of a lower rate and reducing your monthly payment. See what current rates are at and get a free no-obligation quote on today's refinance rates.
Homes for Sale Near 808 Beckville St
Nearby Homes for Sale
Recently Sold Homes Near 808 Beckville St
Nearby Homes to 808 Beckville St
Data from public records.
4 Beds |
1 Baths |
1,331 Sq. Ft.
2 Beds |
1 Baths |
795 Sq. Ft.
3 Beds |
2 Baths |
1,132 Sq. Ft.
3 Beds |
1 Baths |
1,044 Sq. Ft.
2 Beds |
1 Baths |
770 Sq. Ft.
3 Beds |
1 Baths |
1,182 Sq. Ft.
3 Beds |
2 Baths |
1,266 Sq. Ft.
3 Beds |
2 Baths |
1,314 Sq. Ft.
4 Beds |
3 Baths |
1,454 Sq. Ft.
3 Beds |
2 Baths |
1,208 Sq. Ft.
4 Beds |
2 Baths |
1,440 Sq. Ft.
3 Beds |
2 Baths |
1,435 Sq. Ft.
Related Resources to 808 Beckville St
New Listings in 91010
Popular Zip Codes
Popular Cities
- Anaheim Hills Homes for Sale
- Brea Homes for Sale
- Corona Homes for Sale
- Fullerton Homes for Sale
- Huntington Beach Homes for Sale
- Irvine Homes for Sale
- La Habra Homes for Sale
- Long Beach Homes for Sale
- Los Angeles Homes for Sale
- Ontario Homes for Sale
- Placentia Homes for Sale
- Riverside Homes for Sale
- San Bernardino Homes for Sale
- Whittier Homes for Sale
- Yorba Linda Homes for Sale
- More Cities
Other Duarte Resources
- Duarte Homes for Sale
- Duarte Townhomes for Sale
- Duarte Condos for Sale
- Duarte 2 Bedroom Homes for Sale
- Duarte 3 Bedroom Homes for Sale
- Duarte 4 Bedroom Homes for Sale
- Duarte 5 Bedroom Homes for Sale
- Duarte Single Story Homes for Sale
- Duarte Homes for Sale with Pools
- Duarte Homes for Sale with Large Lots
- Duarte Cheapest Homes for Sale
- Duarte Luxury Homes for Sale
- Duarte Newest Listings for Sale
- Duarte Homes Pending Sale
- Duarte Recently Sold Homes
