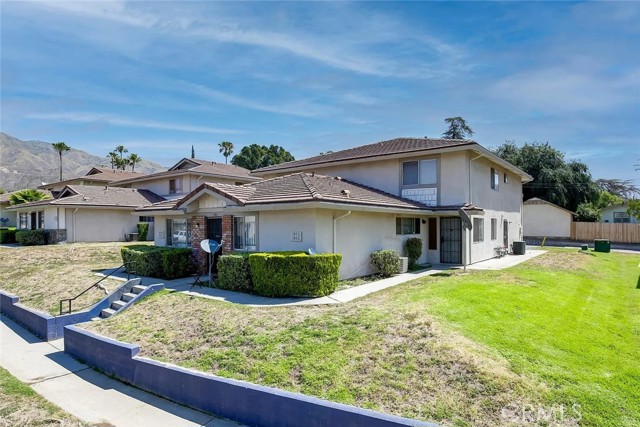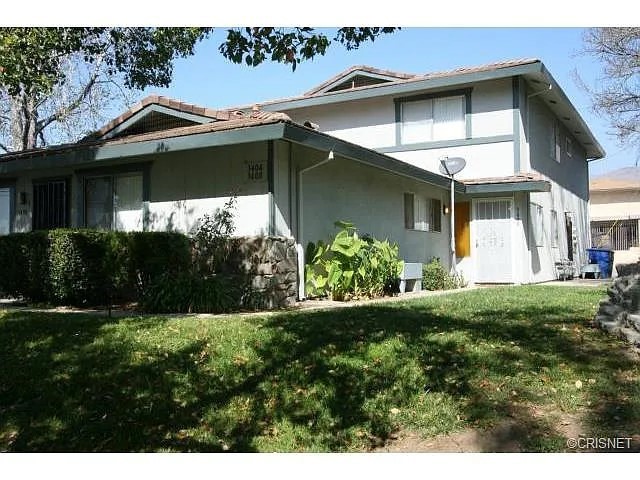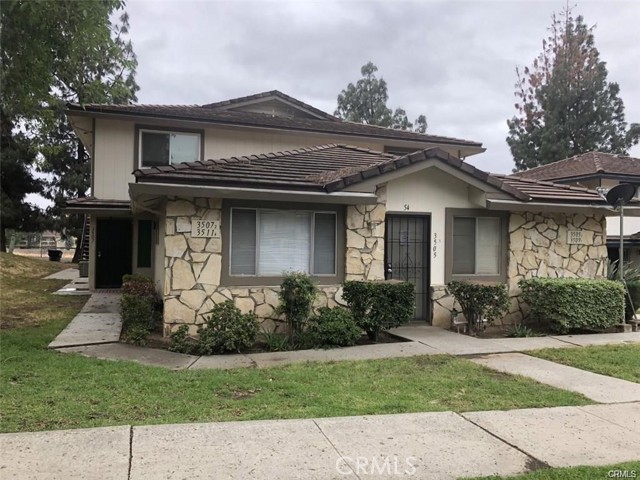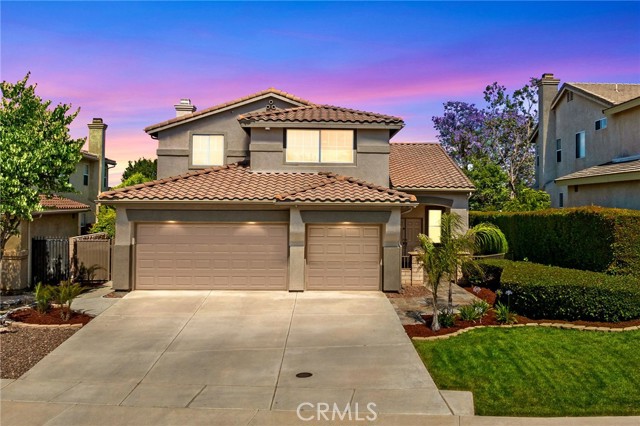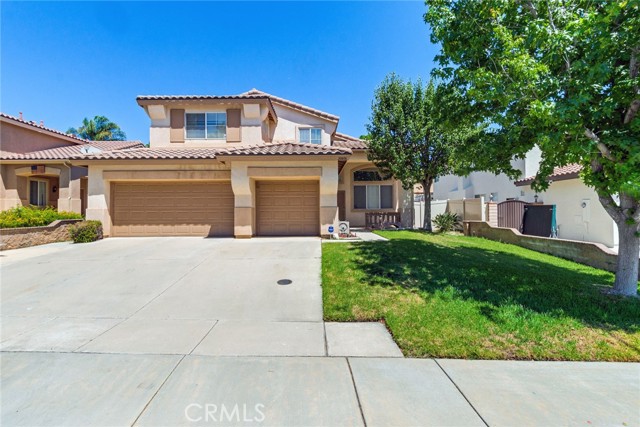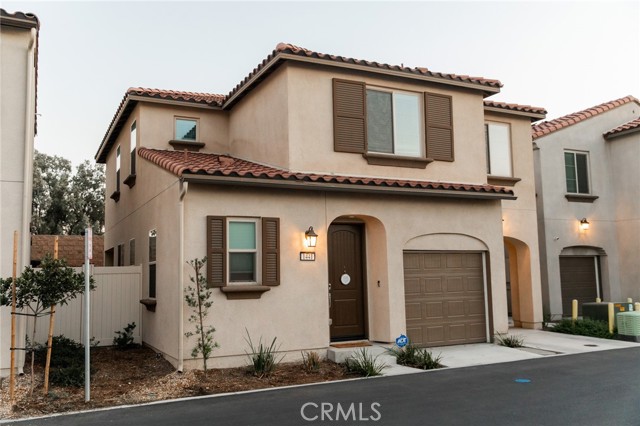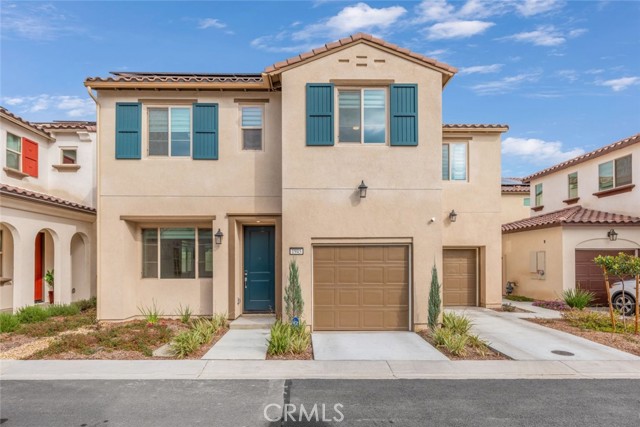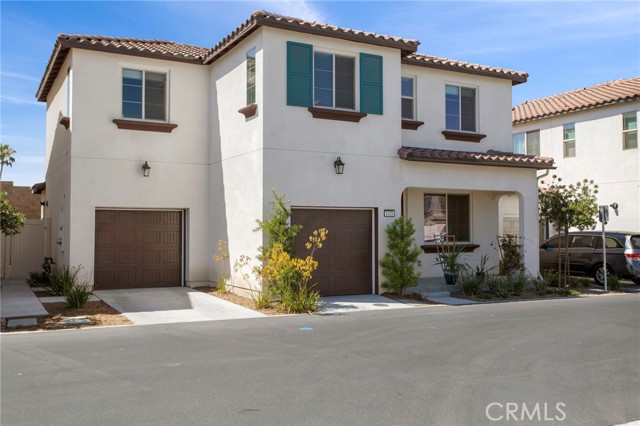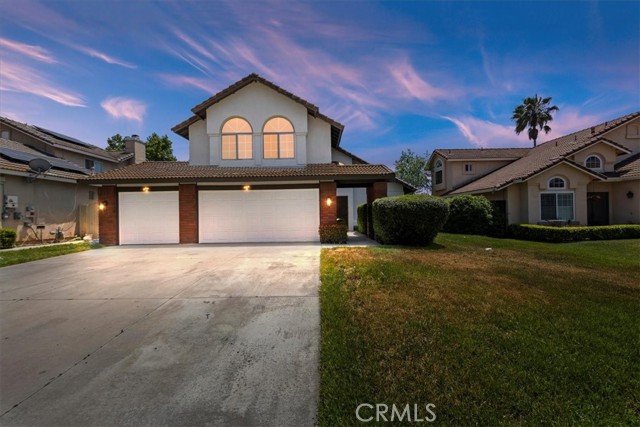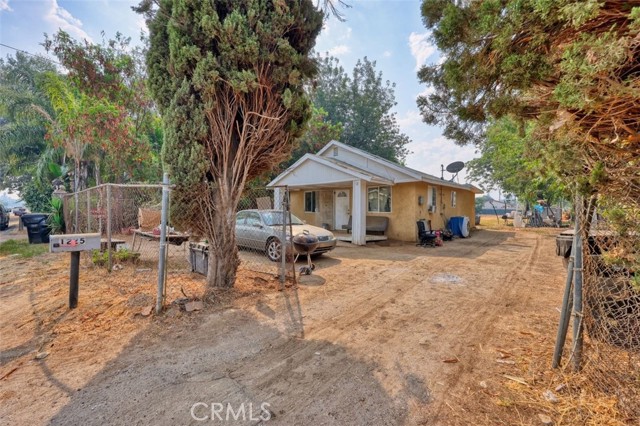80859 Rockhurst Dr Indio, CA 92201
$1,050,000
Sold Price as of 08/31/2018
- 4 Beds
- 3 Baths
- 4,481 Sq.Ft.
Off Market
Property Overview: 80859 Rockhurst Dr Indio, CA has 4 bedrooms, 3 bathrooms, 4,481 living square feet and 28,749 square feet lot size. Call an Ardent Real Estate Group agent with any questions you may have.
Home Value Compared to the Market
Refinance your Current Mortgage and Save
Save $
You could be saving money by taking advantage of a lower rate and reducing your monthly payment. See what current rates are at and get a free no-obligation quote on today's refinance rates.
Local Indio Agent
Loading...
Sale History for 80859 Rockhurst Dr
Last sold for $1,050,000 on August 31st, 2018
-
January, 2019
-
Jan 21, 2019
Date
Expired
CRMLS: 18366514
$6,500
Price
-
Sep 5, 2018
Date
Withdrawn
CRMLS: 18366514
$6,500
Price
-
Jul 19, 2018
Date
Active
CRMLS: 18366514
$6,500
Price
-
Listing provided courtesy of CRMLS
-
September, 2018
-
Sep 5, 2018
Date
Sold
CRMLS: 18366466
$1,075,000
Price
-
Jul 19, 2018
Date
Active
CRMLS: 18366466
$1,095,000
Price
-
Listing provided courtesy of CRMLS
-
August, 2018
-
Aug 31, 2018
Date
Sold (Public Records)
Public Records
$1,050,000
Price
-
April, 2017
-
Apr 8, 2017
Date
Sold
CRMLS: 216026342DA
$810,000
Price
-
Apr 1, 2017
Date
Pending
CRMLS: 216026342DA
$850,000
Price
-
Feb 18, 2017
Date
Active Under Contract
CRMLS: 216026342DA
$850,000
Price
-
Feb 8, 2017
Date
Price Change
CRMLS: 216026342DA
$850,000
Price
-
Feb 4, 2017
Date
Active Under Contract
CRMLS: 216026342DA
$899,000
Price
-
Jan 3, 2017
Date
Active
CRMLS: 216026342DA
$899,000
Price
-
Nov 22, 2016
Date
Hold
CRMLS: 216026342DA
$899,000
Price
-
Oct 29, 2016
Date
Active Under Contract
CRMLS: 216026342DA
$899,000
Price
-
Sep 23, 2016
Date
Active
CRMLS: 216026342DA
$899,000
Price
-
Listing provided courtesy of CRMLS
-
April, 2017
-
Apr 7, 2017
Date
Sold (Public Records)
Public Records
$810,000
Price
-
July, 2016
-
Jul 6, 2016
Date
Price Change
CRMLS: 216011300DA
$995,000
Price
-
May 20, 2016
Date
Price Change
CRMLS: 216011300DA
$1,125,000
Price
-
May 1, 2016
Date
Price Change
CRMLS: 216011300DA
$1,150,000
Price
-
Listing provided courtesy of CRMLS
-
November, 2014
-
Nov 24, 2014
Date
Price Change
CRMLS: 21469470DA
$895,000
Price
-
Listing provided courtesy of CRMLS
Show More
Tax History for 80859 Rockhurst Dr
Assessed Value (2020):
$1,071,000
| Year | Land Value | Improved Value | Assessed Value |
|---|---|---|---|
| 2020 | $76,500 | $994,500 | $1,071,000 |
About 80859 Rockhurst Dr
Detailed summary of property
Public Facts for 80859 Rockhurst Dr
Public county record property details
- Beds
- 4
- Baths
- 3
- Year built
- 2013
- Sq. Ft.
- 4,481
- Lot Size
- 28,749
- Stories
- 1
- Type
- Single Family Residential
- Pool
- Yes
- Spa
- No
- County
- Riverside
- Lot#
- 3
- APN
- 616-480-003
The source for these homes facts are from public records.
92201 Real Estate Sale History (Last 30 days)
Last 30 days of sale history and trends
Median List Price
$599,000
Median List Price/Sq.Ft.
$326
Median Sold Price
$490,000
Median Sold Price/Sq.Ft.
$298
Total Inventory
270
Median Sale to List Price %
96.08%
Avg Days on Market
73
Loan Type
Conventional (34.88%), FHA (18.6%), VA (2.33%), Cash (23.26%), Other (11.63%)
Thinking of Selling?
Is this your property?
Thinking of Selling?
Call, Text or Message
Thinking of Selling?
Call, Text or Message
Refinance your Current Mortgage and Save
Save $
You could be saving money by taking advantage of a lower rate and reducing your monthly payment. See what current rates are at and get a free no-obligation quote on today's refinance rates.
Homes for Sale Near 80859 Rockhurst Dr
Nearby Homes for Sale
Recently Sold Homes Near 80859 Rockhurst Dr
Nearby Homes to 80859 Rockhurst Dr
Data from public records.
-- Beds |
-- Baths |
-- Sq. Ft.
4 Beds |
3 Baths |
3,926 Sq. Ft.
4 Beds |
3 Baths |
3,926 Sq. Ft.
4 Beds |
3 Baths |
4,481 Sq. Ft.
4 Beds |
4 Baths |
3,586 Sq. Ft.
4 Beds |
4 Baths |
3,586 Sq. Ft.
4 Beds |
3 Baths |
3,932 Sq. Ft.
3 Beds |
3 Baths |
3,405 Sq. Ft.
4 Beds |
4 Baths |
3,405 Sq. Ft.
4 Beds |
4 Baths |
3,586 Sq. Ft.
4 Beds |
4 Baths |
4,481 Sq. Ft.
4 Beds |
3 Baths |
4,481 Sq. Ft.
Related Resources to 80859 Rockhurst Dr
New Listings in 92201
Popular Zip Codes
Popular Cities
- Anaheim Hills Homes for Sale
- Brea Homes for Sale
- Corona Homes for Sale
- Fullerton Homes for Sale
- Huntington Beach Homes for Sale
- Irvine Homes for Sale
- La Habra Homes for Sale
- Long Beach Homes for Sale
- Los Angeles Homes for Sale
- Ontario Homes for Sale
- Placentia Homes for Sale
- Riverside Homes for Sale
- San Bernardino Homes for Sale
- Whittier Homes for Sale
- Yorba Linda Homes for Sale
- More Cities
Other Indio Resources
- Indio Homes for Sale
- Indio Condos for Sale
- Indio 1 Bedroom Homes for Sale
- Indio 2 Bedroom Homes for Sale
- Indio 3 Bedroom Homes for Sale
- Indio 4 Bedroom Homes for Sale
- Indio 5 Bedroom Homes for Sale
- Indio Single Story Homes for Sale
- Indio Homes for Sale with Pools
- Indio Homes for Sale with 3 Car Garages
- Indio New Homes for Sale
- Indio Homes for Sale with Large Lots
- Indio Cheapest Homes for Sale
- Indio Luxury Homes for Sale
- Indio Newest Listings for Sale
- Indio Homes Pending Sale
- Indio Recently Sold Homes
