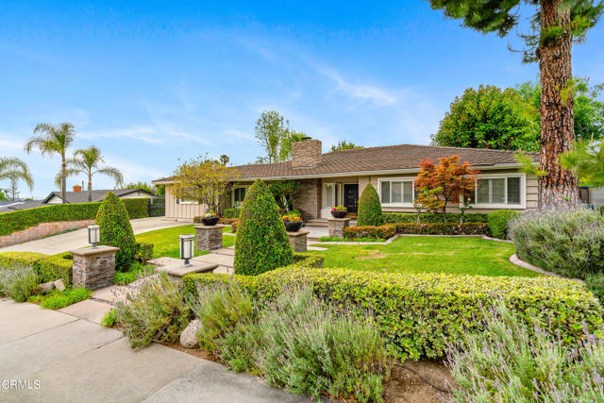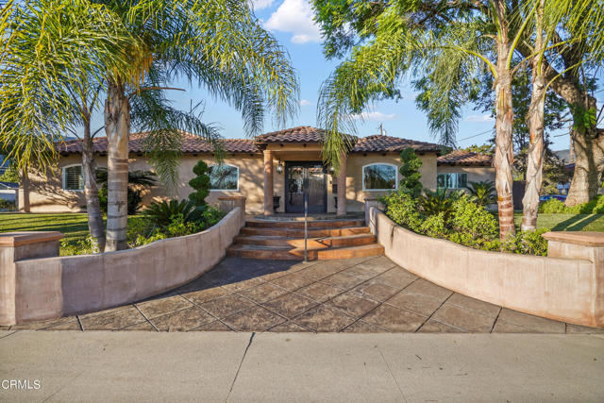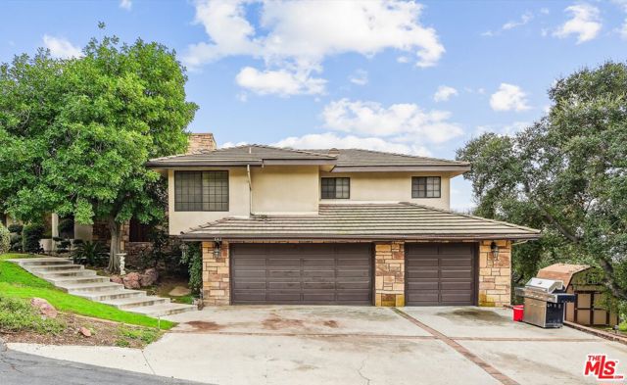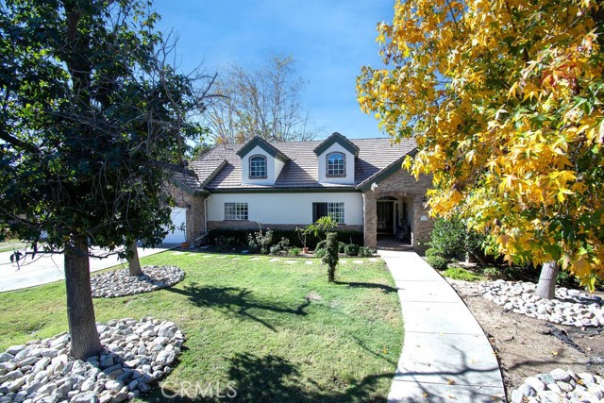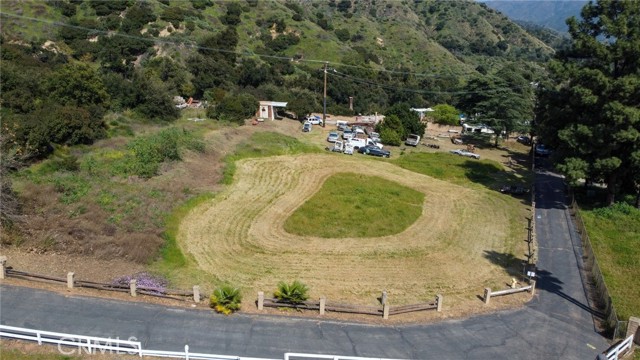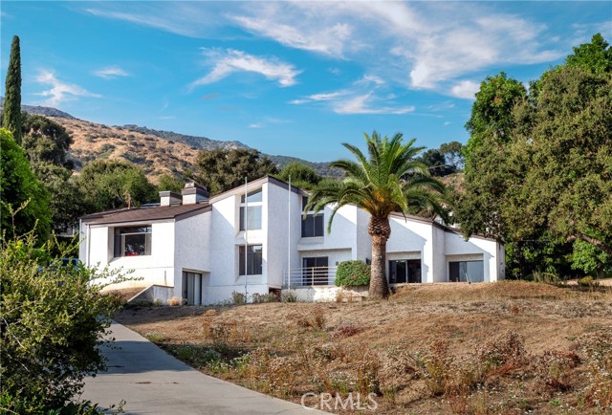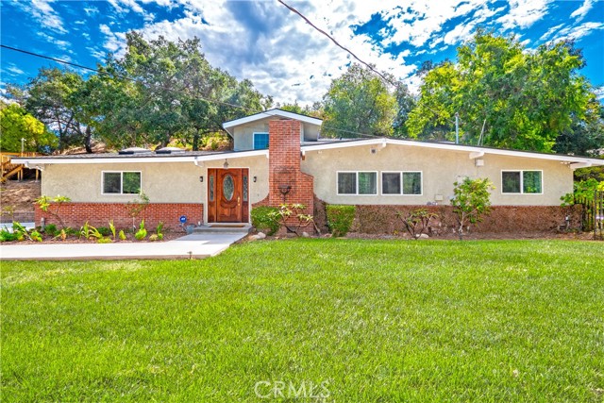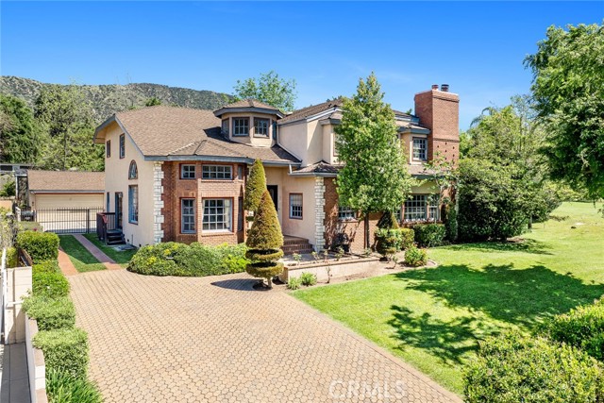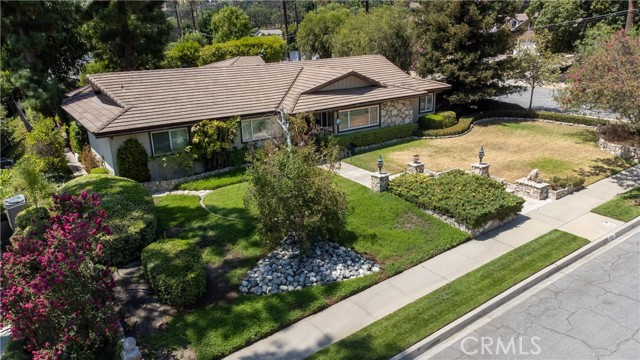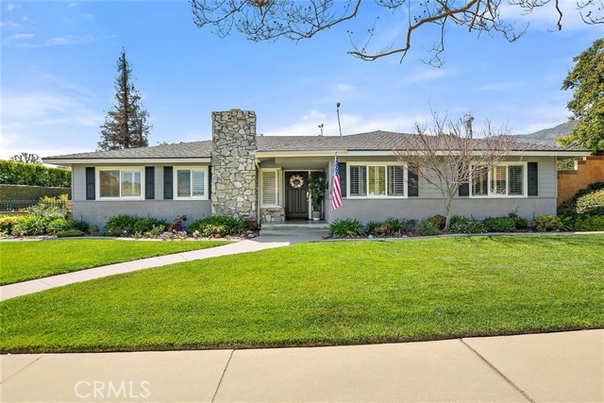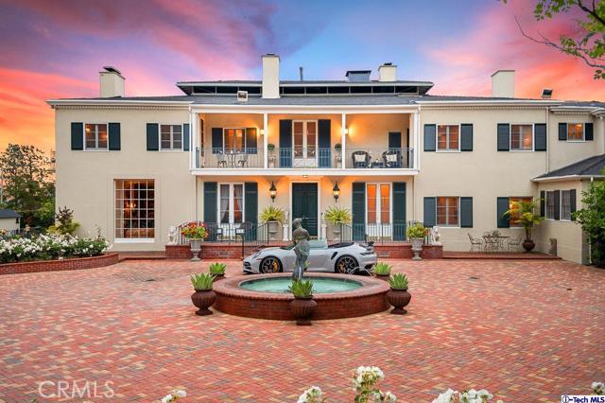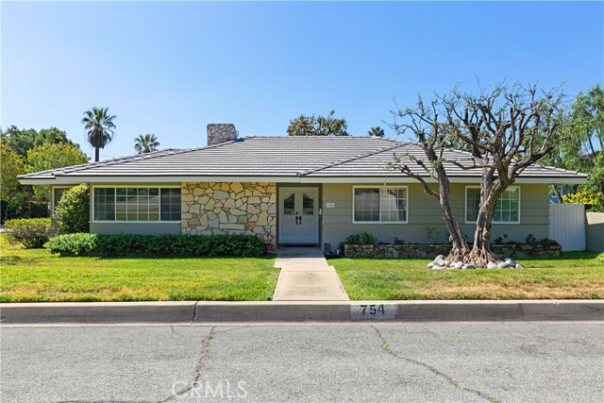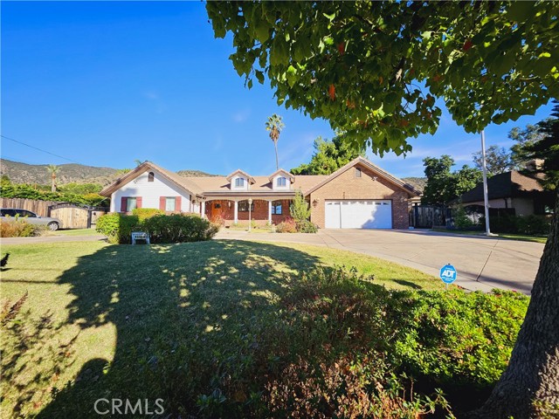
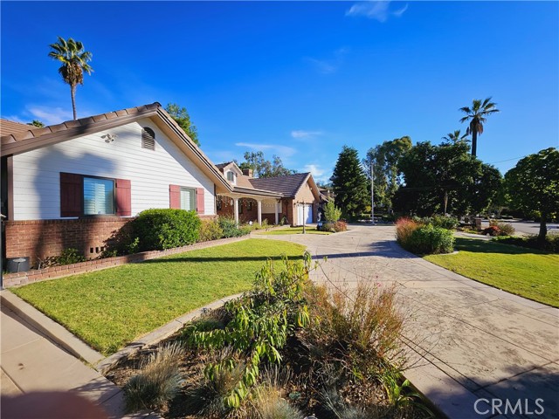
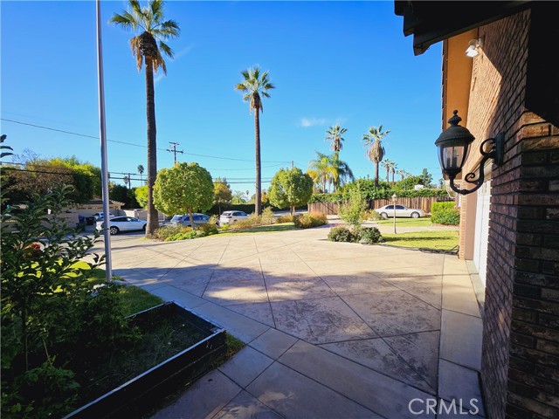
View Photos
809 E Palm Dr Glendora, CA 91741
$1,790,000
- 5 Beds
- 4 Baths
- 3,265 Sq.Ft.
For Sale
Property Overview: 809 E Palm Dr Glendora, CA has 5 bedrooms, 4 bathrooms, 3,265 living square feet and 14,200 square feet lot size. Call an Ardent Real Estate Group agent to verify current availability of this home or with any questions you may have.
Listed by Mengjia Li | BRE #02107787 | Harvest Realty Development
Last checked: 9 minutes ago |
Last updated: February 28th, 2024 |
Source CRMLS |
DOM: 141
Get a $5,370 Cash Reward
New
Buy this home with Ardent Real Estate Group and get $5,370 back.
Call/Text (714) 706-1823
Home details
- Lot Sq. Ft
- 14,200
- HOA Dues
- $0/mo
- Year built
- 1954
- Garage
- 2 Car
- Property Type:
- Single Family Home
- Status
- Active
- MLS#
- TR23216770
- City
- Glendora
- County
- Los Angeles
- Time on Site
- 155 days
Show More
Open Houses for 809 E Palm Dr
No upcoming open houses
Schedule Tour
Loading...
Property Details for 809 E Palm Dr
Local Glendora Agent
Loading...
Sale History for 809 E Palm Dr
Last sold for $1,298,000 on November 24th, 2020
-
November, 2023
-
Nov 27, 2023
Date
Active
CRMLS: TR23216770
$1,790,000
Price
-
November, 2020
-
Nov 25, 2020
Date
Sold
CRMLS: CV20144043
$1,298,000
Price
-
Nov 3, 2020
Date
Active Under Contract
CRMLS: CV20144043
$1,298,800
Price
-
Sep 8, 2020
Date
Active
CRMLS: CV20144043
$1,298,800
Price
-
Aug 10, 2020
Date
Active Under Contract
CRMLS: CV20144043
$1,298,800
Price
-
Jul 24, 2020
Date
Active
CRMLS: CV20144043
$1,298,800
Price
-
Listing provided courtesy of CRMLS
-
November, 2020
-
Nov 24, 2020
Date
Sold (Public Records)
Public Records
$1,298,000
Price
-
January, 2018
-
Jan 26, 2018
Date
Sold
CRMLS: OC17240249
$1,140,000
Price
-
Dec 19, 2017
Date
Pending
CRMLS: OC17240249
$1,168,888
Price
-
Dec 7, 2017
Date
Price Change
CRMLS: OC17240249
$1,168,888
Price
-
Nov 17, 2017
Date
Price Change
CRMLS: OC17240249
$1,200,000
Price
-
Oct 20, 2017
Date
Active
CRMLS: OC17240249
$1,250,000
Price
-
Listing provided courtesy of CRMLS
-
January, 2018
-
Jan 26, 2018
Date
Sold (Public Records)
Public Records
$1,140,000
Price
-
September, 2017
-
Sep 8, 2017
Date
Canceled
CRMLS: AR17159752
$1,300,000
Price
-
Sep 1, 2017
Date
Price Change
CRMLS: AR17159752
$1,300,000
Price
-
Sep 1, 2017
Date
Active
CRMLS: AR17159752
$1,335,000
Price
-
Aug 28, 2017
Date
Hold
CRMLS: AR17159752
$1,335,000
Price
-
Aug 24, 2017
Date
Price Change
CRMLS: AR17159752
$1,335,000
Price
-
Jul 19, 2017
Date
Active
CRMLS: AR17159752
$1,395,000
Price
-
Listing provided courtesy of CRMLS
Show More
Tax History for 809 E Palm Dr
Assessed Value (2020):
$1,186,056
| Year | Land Value | Improved Value | Assessed Value |
|---|---|---|---|
| 2020 | $832,320 | $353,736 | $1,186,056 |
Home Value Compared to the Market
This property vs the competition
About 809 E Palm Dr
Detailed summary of property
Public Facts for 809 E Palm Dr
Public county record property details
- Beds
- 3
- Baths
- 3
- Year built
- 1954
- Sq. Ft.
- 2,509
- Lot Size
- 14,375
- Stories
- --
- Type
- Single Family Residential
- Pool
- No
- Spa
- No
- County
- Los Angeles
- Lot#
- 2
- APN
- 8636-022-074
The source for these homes facts are from public records.
91741 Real Estate Sale History (Last 30 days)
Last 30 days of sale history and trends
Median List Price
$1,149,900
Median List Price/Sq.Ft.
$528
Median Sold Price
$1,060,000
Median Sold Price/Sq.Ft.
$587
Total Inventory
74
Median Sale to List Price %
106%
Avg Days on Market
19
Loan Type
Conventional (36.36%), FHA (0%), VA (9.09%), Cash (27.27%), Other (27.27%)
Tour This Home
Buy with Ardent Real Estate Group and save $5,370.
Contact Jon
Glendora Agent
Call, Text or Message
Glendora Agent
Call, Text or Message
Get a $5,370 Cash Reward
New
Buy this home with Ardent Real Estate Group and get $5,370 back.
Call/Text (714) 706-1823
Homes for Sale Near 809 E Palm Dr
Nearby Homes for Sale
Recently Sold Homes Near 809 E Palm Dr
Related Resources to 809 E Palm Dr
New Listings in 91741
Popular Zip Codes
Popular Cities
- Anaheim Hills Homes for Sale
- Brea Homes for Sale
- Corona Homes for Sale
- Fullerton Homes for Sale
- Huntington Beach Homes for Sale
- Irvine Homes for Sale
- La Habra Homes for Sale
- Long Beach Homes for Sale
- Los Angeles Homes for Sale
- Ontario Homes for Sale
- Placentia Homes for Sale
- Riverside Homes for Sale
- San Bernardino Homes for Sale
- Whittier Homes for Sale
- Yorba Linda Homes for Sale
- More Cities
Other Glendora Resources
- Glendora Homes for Sale
- Glendora Townhomes for Sale
- Glendora Condos for Sale
- Glendora 2 Bedroom Homes for Sale
- Glendora 3 Bedroom Homes for Sale
- Glendora 4 Bedroom Homes for Sale
- Glendora 5 Bedroom Homes for Sale
- Glendora Single Story Homes for Sale
- Glendora Homes for Sale with Pools
- Glendora Homes for Sale with 3 Car Garages
- Glendora New Homes for Sale
- Glendora Homes for Sale with Large Lots
- Glendora Cheapest Homes for Sale
- Glendora Luxury Homes for Sale
- Glendora Newest Listings for Sale
- Glendora Homes Pending Sale
- Glendora Recently Sold Homes
Based on information from California Regional Multiple Listing Service, Inc. as of 2019. This information is for your personal, non-commercial use and may not be used for any purpose other than to identify prospective properties you may be interested in purchasing. Display of MLS data is usually deemed reliable but is NOT guaranteed accurate by the MLS. Buyers are responsible for verifying the accuracy of all information and should investigate the data themselves or retain appropriate professionals. Information from sources other than the Listing Agent may have been included in the MLS data. Unless otherwise specified in writing, Broker/Agent has not and will not verify any information obtained from other sources. The Broker/Agent providing the information contained herein may or may not have been the Listing and/or Selling Agent.
