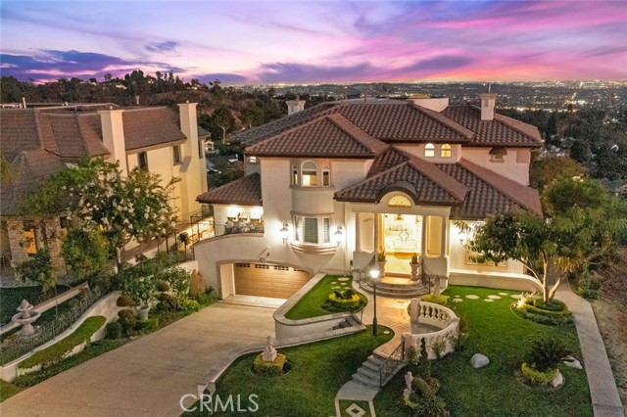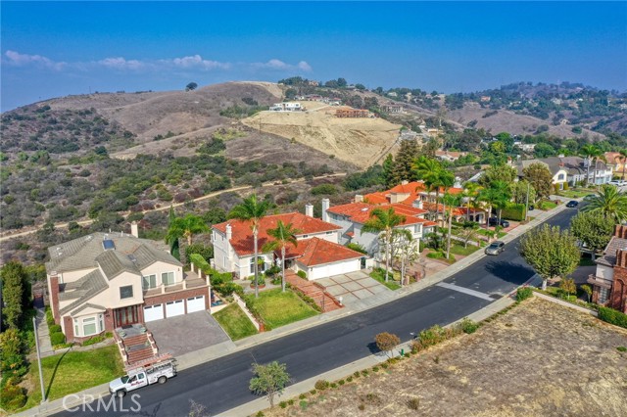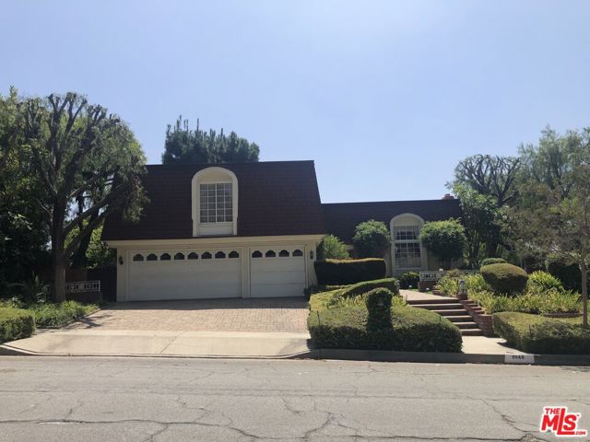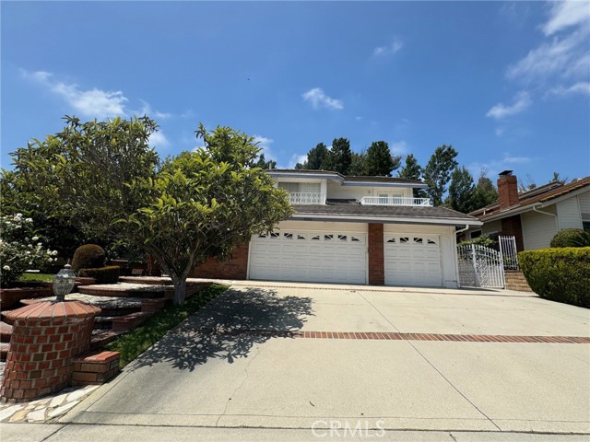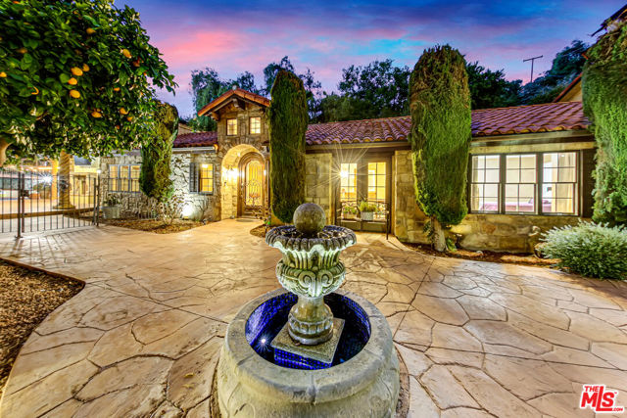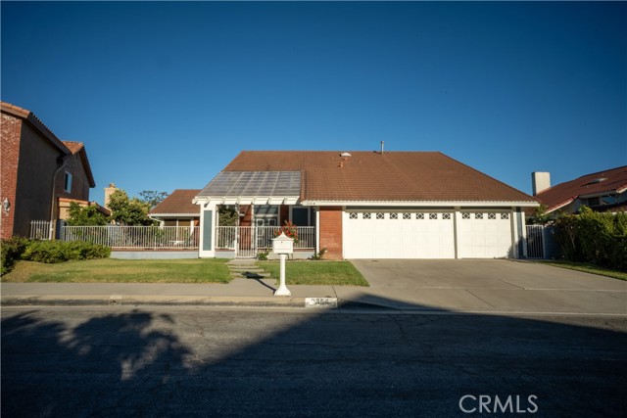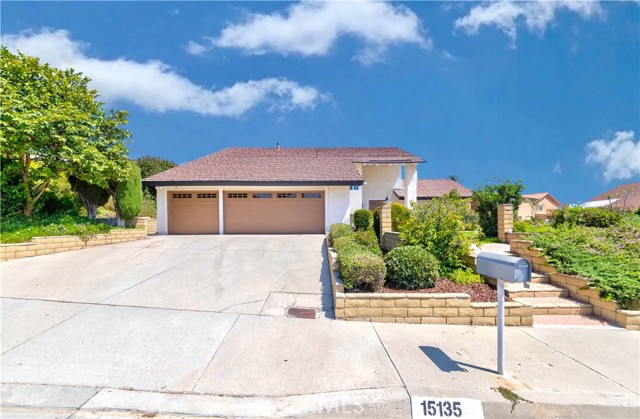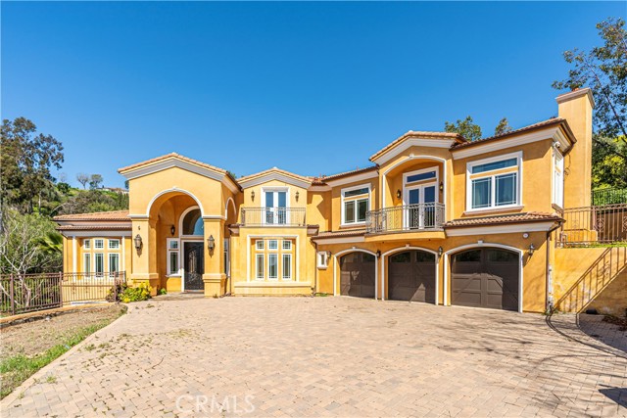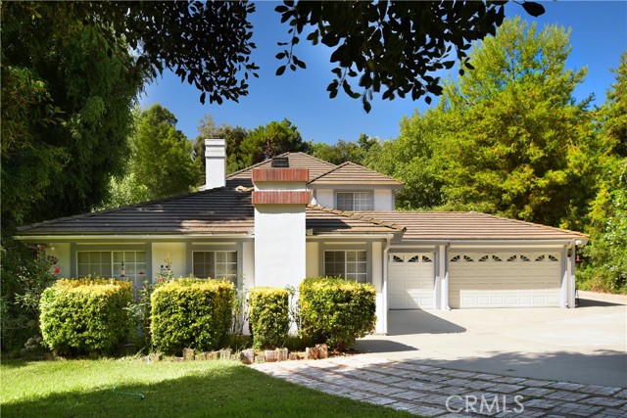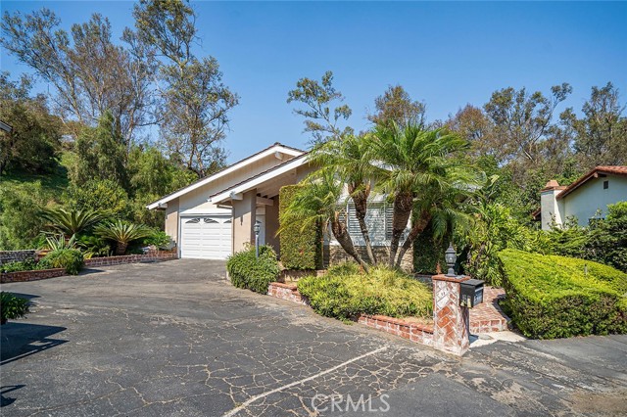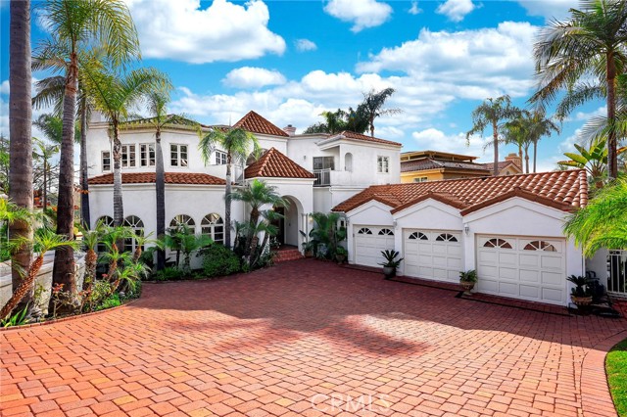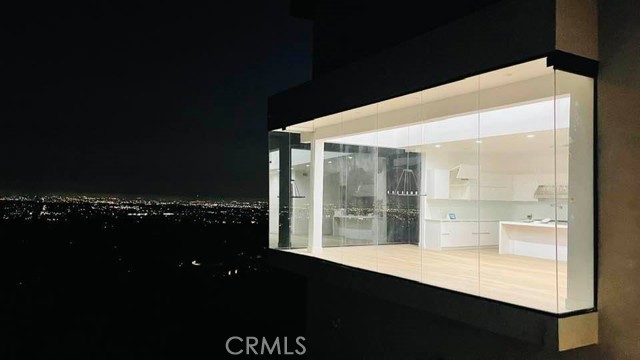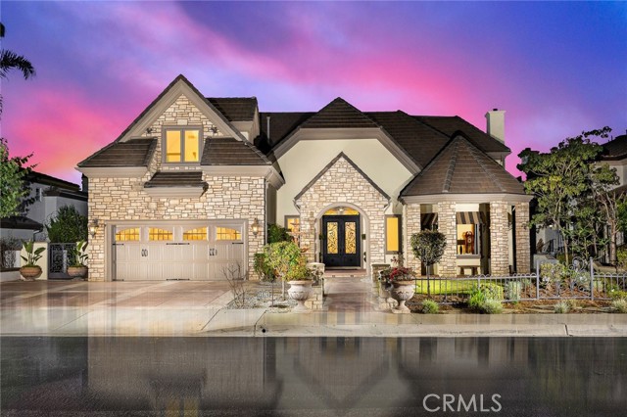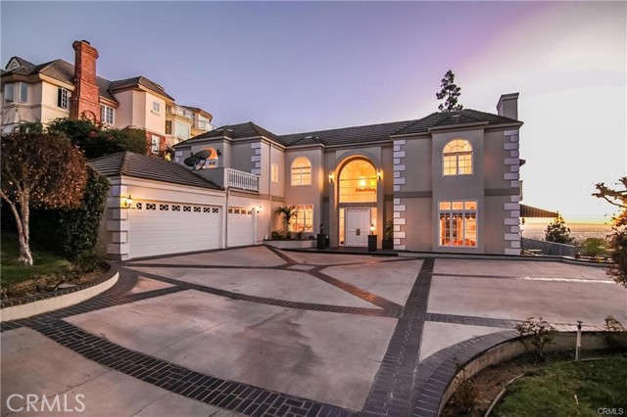8100 Coventry Circle Whittier, CA 90605
$1,330,000
Sold Price as of 06/29/2018
- 4 Beds
- 5 Baths
- 6,190 Sq.Ft.
Off Market
Property Overview: 8100 Coventry Circle Whittier, CA has 4 bedrooms, 5 bathrooms, 6,190 living square feet and 25,436 square feet lot size. Call an Ardent Real Estate Group agent with any questions you may have.
Home Value Compared to the Market
Refinance your Current Mortgage and Save
Save $
You could be saving money by taking advantage of a lower rate and reducing your monthly payment. See what current rates are at and get a free no-obligation quote on today's refinance rates.
Local Whittier Agent
Loading...
Sale History for 8100 Coventry Circle
Last sold for $1,330,000 on June 29th, 2018
-
June, 2018
-
Jun 30, 2018
Date
Sold
CRMLS: PW18074662
$1,330,000
Price
-
May 15, 2018
Date
Pending
CRMLS: PW18074662
$1,590,000
Price
-
Apr 3, 2018
Date
Active
CRMLS: PW18074662
$1,590,000
Price
-
Listing provided courtesy of CRMLS
-
June, 2018
-
Jun 29, 2018
Date
Sold (Public Records)
Public Records
$1,330,000
Price
-
October, 2017
-
Oct 2, 2017
Date
Canceled
CRMLS: PW17218570
$1,598,000
Price
-
Sep 21, 2017
Date
Active
CRMLS: PW17218570
$1,598,000
Price
-
Listing provided courtesy of CRMLS
-
September, 2017
-
Sep 21, 2017
Date
Canceled
CRMLS: PW17125428
$1,598,000
Price
-
Jun 5, 2017
Date
Active
CRMLS: PW17125428
$1,598,000
Price
-
Listing provided courtesy of CRMLS
-
December, 2008
-
Dec 15, 2008
Date
Sold (Public Records)
Public Records
$1,160,000
Price
Show More
Tax History for 8100 Coventry Circle
Assessed Value (2020):
$1,383,732
| Year | Land Value | Improved Value | Assessed Value |
|---|---|---|---|
| 2020 | $801,108 | $582,624 | $1,383,732 |
About 8100 Coventry Circle
Detailed summary of property
Public Facts for 8100 Coventry Circle
Public county record property details
- Beds
- 4
- Baths
- 5
- Year built
- 1990
- Sq. Ft.
- 6,190
- Lot Size
- 25,436
- Stories
- --
- Type
- Single Family Residential
- Pool
- Yes
- Spa
- No
- County
- Los Angeles
- Lot#
- 26,27
- APN
- 8291-039-023
The source for these homes facts are from public records.
90605 Real Estate Sale History (Last 30 days)
Last 30 days of sale history and trends
Median List Price
$795,000
Median List Price/Sq.Ft.
$565
Median Sold Price
$750,000
Median Sold Price/Sq.Ft.
$641
Total Inventory
55
Median Sale to List Price %
100.13%
Avg Days on Market
17
Loan Type
Conventional (61.54%), FHA (30.77%), VA (0%), Cash (0%), Other (7.69%)
Thinking of Selling?
Is this your property?
Thinking of Selling?
Call, Text or Message
Thinking of Selling?
Call, Text or Message
Refinance your Current Mortgage and Save
Save $
You could be saving money by taking advantage of a lower rate and reducing your monthly payment. See what current rates are at and get a free no-obligation quote on today's refinance rates.
Homes for Sale Near 8100 Coventry Circle
Nearby Homes for Sale
Recently Sold Homes Near 8100 Coventry Circle
Nearby Homes to 8100 Coventry Circle
Data from public records.
7 Beds |
7 Baths |
8,417 Sq. Ft.
5 Beds |
6 Baths |
5,704 Sq. Ft.
5 Beds |
7 Baths |
6,148 Sq. Ft.
3 Beds |
3 Baths |
3,930 Sq. Ft.
-- Beds |
-- Baths |
-- Sq. Ft.
6 Beds |
7 Baths |
7,091 Sq. Ft.
-- Beds |
-- Baths |
-- Sq. Ft.
6 Beds |
5 Baths |
5,776 Sq. Ft.
5 Beds |
3 Baths |
2,782 Sq. Ft.
4 Beds |
3 Baths |
2,375 Sq. Ft.
4 Beds |
3 Baths |
2,400 Sq. Ft.
4 Beds |
5 Baths |
5,276 Sq. Ft.
Related Resources to 8100 Coventry Circle
New Listings in 90605
Popular Zip Codes
Popular Cities
- Anaheim Hills Homes for Sale
- Brea Homes for Sale
- Corona Homes for Sale
- Fullerton Homes for Sale
- Huntington Beach Homes for Sale
- Irvine Homes for Sale
- La Habra Homes for Sale
- Long Beach Homes for Sale
- Los Angeles Homes for Sale
- Ontario Homes for Sale
- Placentia Homes for Sale
- Riverside Homes for Sale
- San Bernardino Homes for Sale
- Yorba Linda Homes for Sale
- More Cities
Other Whittier Resources
- Whittier Homes for Sale
- Whittier Townhomes for Sale
- Whittier Condos for Sale
- Whittier 1 Bedroom Homes for Sale
- Whittier 2 Bedroom Homes for Sale
- Whittier 3 Bedroom Homes for Sale
- Whittier 4 Bedroom Homes for Sale
- Whittier 5 Bedroom Homes for Sale
- Whittier Single Story Homes for Sale
- Whittier Homes for Sale with Pools
- Whittier Homes for Sale with 3 Car Garages
- Whittier New Homes for Sale
- Whittier Homes for Sale with Large Lots
- Whittier Cheapest Homes for Sale
- Whittier Luxury Homes for Sale
- Whittier Newest Listings for Sale
- Whittier Homes Pending Sale
- Whittier Recently Sold Homes
