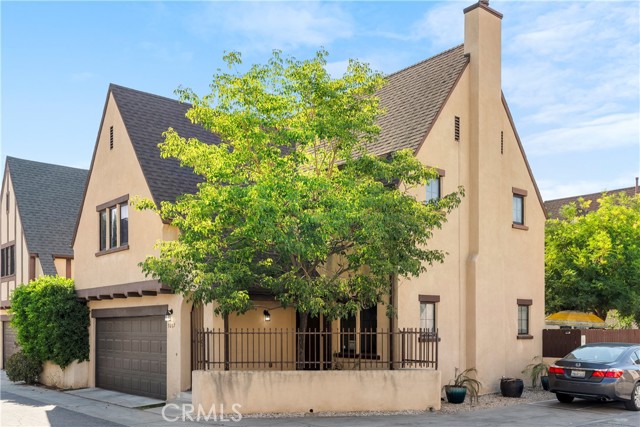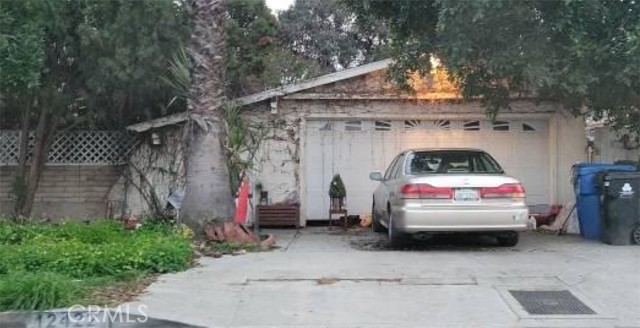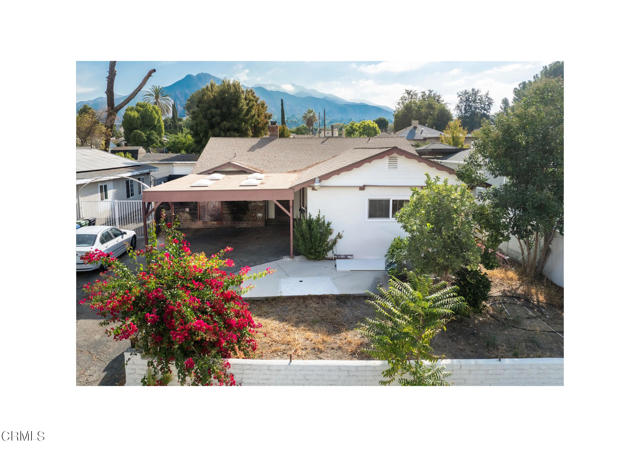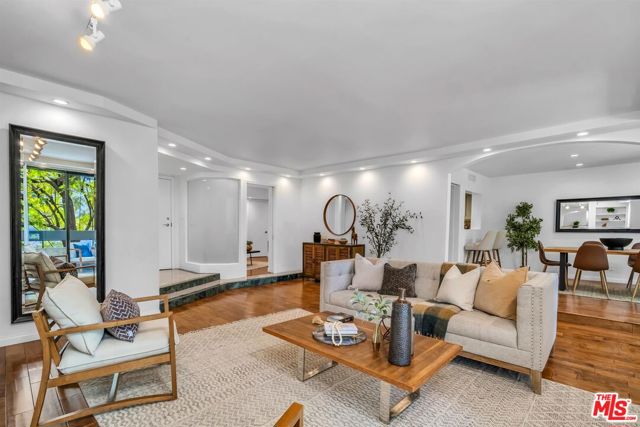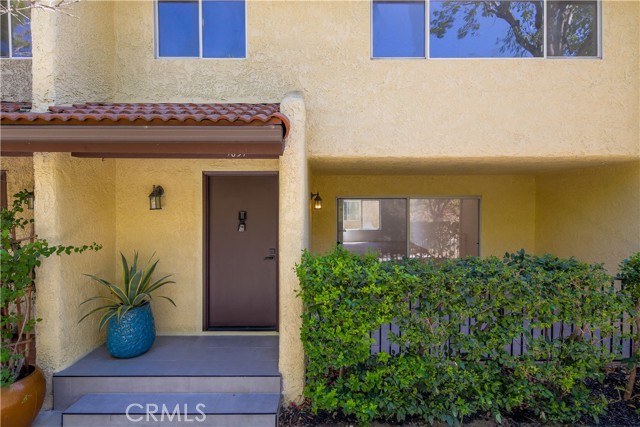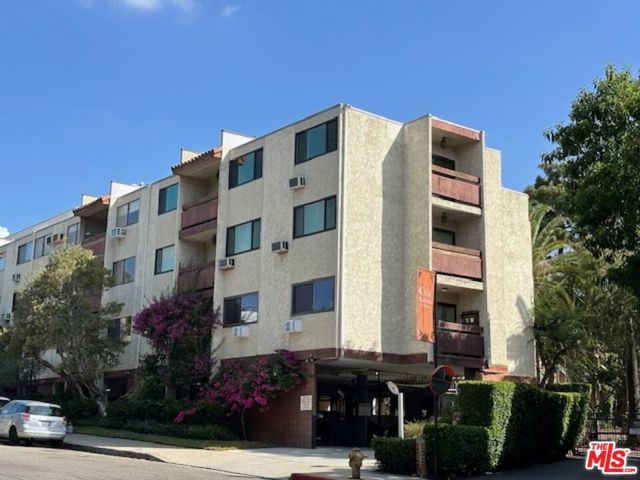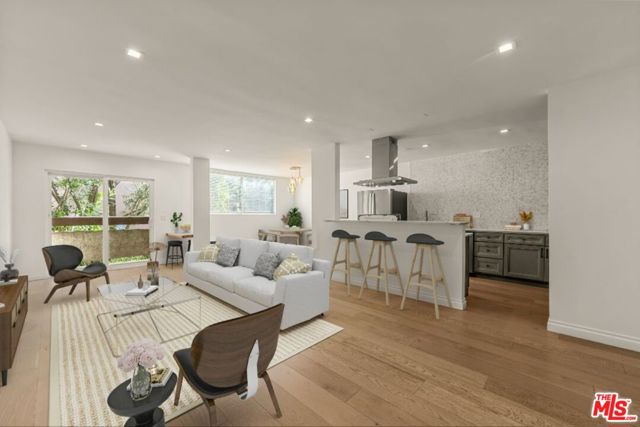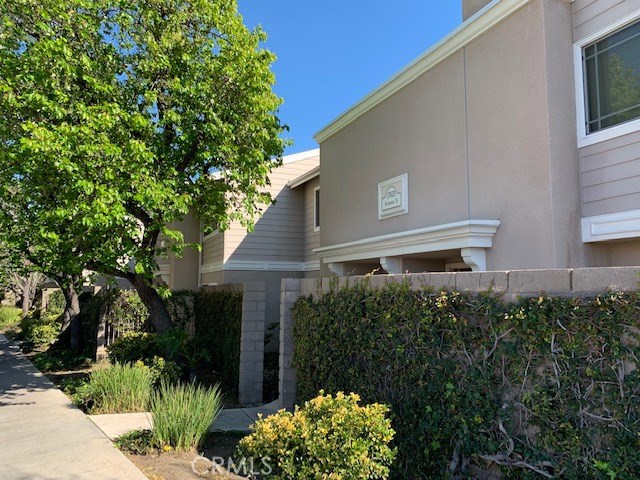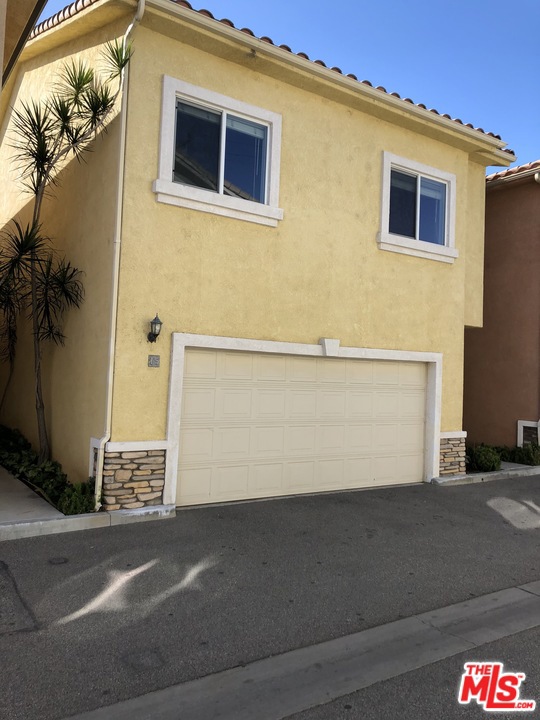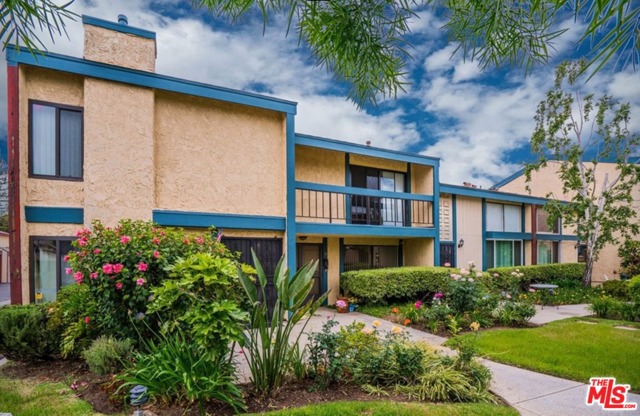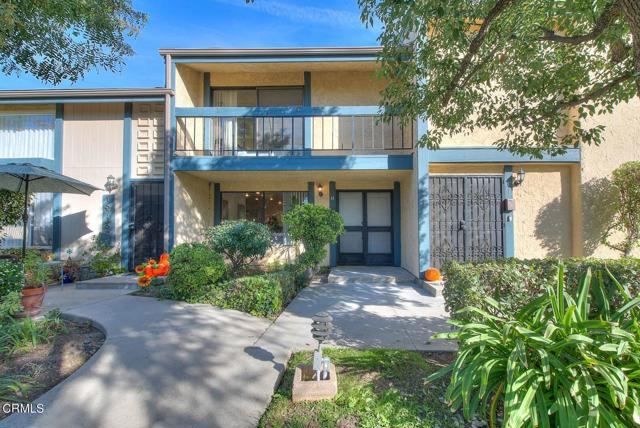
Open 9/28 1pm-4pm

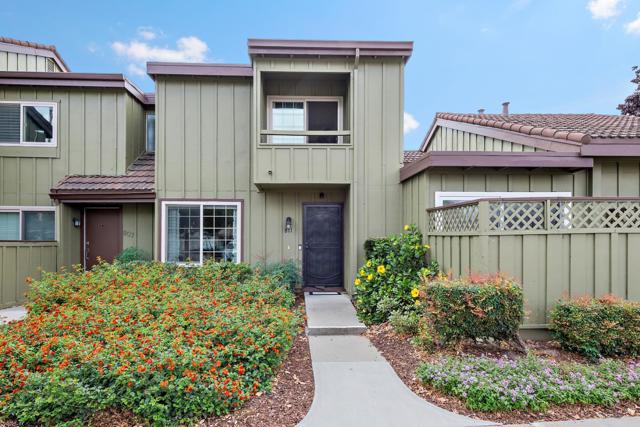
View Photos
811 Beaver Creek Way San Jose, CA 95133
$799,000
- 3 Beds
- 1.5 Baths
- 1,342 Sq.Ft.
For Sale
Property Overview: 811 Beaver Creek Way San Jose, CA has 3 bedrooms, 1.5 bathrooms, 1,342 living square feet and -- square feet lot size. Call an Ardent Real Estate Group agent to verify current availability of this home or with any questions you may have.
Listed by Heena Joshi | BRE #01998854 | Compass
Co-listed by Anna Evanier | BRE #02128234 | Compass
Co-listed by Anna Evanier | BRE #02128234 | Compass
Last checked: 9 minutes ago |
Last updated: September 28th, 2024 |
Source CRMLS |
DOM: 5
Home details
- Lot Sq. Ft
- --
- HOA Dues
- $500/mo
- Year built
- 1972
- Garage
- 2 Car
- Property Type:
- Townhouse
- Status
- Active
- MLS#
- ML81980187
- City
- San Jose
- County
- Santa Clara
- Time on Site
- 9 days
Show More
Open Houses for 811 Beaver Creek Way
Saturday, Sep 28th:
1:00pm-4:00pm
Sunday, Sep 29th:
1:00pm-4:00pm
Schedule Tour
Loading...
Virtual Tour
Use the following link to view this property's virtual tour:
Property Details for 811 Beaver Creek Way
Local San Jose Agent
Loading...
Sale History for 811 Beaver Creek Way
Last sold for $702,000 on May 14th, 2019
-
September, 2024
-
Sep 18, 2024
Date
Active
CRMLS: ML81980187
$799,000
Price
-
May, 2019
-
May 15, 2019
Date
Sold
CRMLS: ML81743618
$702,000
Price
-
Apr 26, 2019
Date
Pending
CRMLS: ML81743618
$718,000
Price
-
Mar 21, 2019
Date
Active
CRMLS: ML81743618
$718,000
Price
-
Listing provided courtesy of CRMLS
-
May, 2019
-
May 14, 2019
Date
Sold (Public Records)
Public Records
$702,000
Price
-
October, 2016
-
Oct 18, 2016
Date
Sold
CRMLS: ML81615198
$602,000
Price
-
Oct 1, 2016
Date
Pending
CRMLS: ML81615198
$599,999
Price
-
Sep 20, 2016
Date
Active
CRMLS: ML81615198
$599,999
Price
-
Listing provided courtesy of CRMLS
-
October, 2016
-
Oct 12, 2016
Date
Sold (Public Records)
Public Records
$602,000
Price
-
September, 2016
-
Sep 20, 2016
Date
Canceled
CRMLS: ML81600941
$599,999
Price
-
Aug 20, 2016
Date
Price Change
CRMLS: ML81600941
$599,999
Price
-
Listing provided courtesy of CRMLS
Show More
Tax History for 811 Beaver Creek Way
Assessed Value (2020):
$716,040
| Year | Land Value | Improved Value | Assessed Value |
|---|---|---|---|
| 2020 | $358,020 | $358,020 | $716,040 |
Home Value Compared to the Market
This property vs the competition
About 811 Beaver Creek Way
Detailed summary of property
Public Facts for 811 Beaver Creek Way
Public county record property details
- Beds
- 3
- Baths
- 1
- Year built
- 1972
- Sq. Ft.
- 1,342
- Lot Size
- 1,540
- Stories
- 2
- Type
- Condominium Unit (Residential)
- Pool
- No
- Spa
- No
- County
- Santa Clara
- Lot#
- --
- APN
- 254-26-063
The source for these homes facts are from public records.
95133 Real Estate Sale History (Last 30 days)
Last 30 days of sale history and trends
Median List Price
$979,000
Median List Price/Sq.Ft.
$671
Median Sold Price
$1,060,000
Median Sold Price/Sq.Ft.
$750
Total Inventory
127
Median Sale to List Price %
106.12%
Avg Days on Market
20
Loan Type
Conventional (83.33%), FHA (0%), VA (0%), Cash (5.56%), Other (5.56%)
Homes for Sale Near 811 Beaver Creek Way
Nearby Homes for Sale
Recently Sold Homes Near 811 Beaver Creek Way
Related Resources to 811 Beaver Creek Way
New Listings in 95133
Popular Zip Codes
Popular Cities
- Anaheim Hills Homes for Sale
- Brea Homes for Sale
- Corona Homes for Sale
- Fullerton Homes for Sale
- Huntington Beach Homes for Sale
- Irvine Homes for Sale
- La Habra Homes for Sale
- Long Beach Homes for Sale
- Los Angeles Homes for Sale
- Ontario Homes for Sale
- Placentia Homes for Sale
- Riverside Homes for Sale
- San Bernardino Homes for Sale
- Whittier Homes for Sale
- Yorba Linda Homes for Sale
- More Cities
Other San Jose Resources
- San Jose Homes for Sale
- San Jose Townhomes for Sale
- San Jose Condos for Sale
- San Jose 1 Bedroom Homes for Sale
- San Jose 2 Bedroom Homes for Sale
- San Jose 3 Bedroom Homes for Sale
- San Jose 4 Bedroom Homes for Sale
- San Jose 5 Bedroom Homes for Sale
- San Jose Single Story Homes for Sale
- San Jose Homes for Sale with Pools
- San Jose Homes for Sale with 3 Car Garages
- San Jose New Homes for Sale
- San Jose Homes for Sale with Large Lots
- San Jose Cheapest Homes for Sale
- San Jose Luxury Homes for Sale
- San Jose Newest Listings for Sale
- San Jose Homes Pending Sale
- San Jose Recently Sold Homes
Based on information from California Regional Multiple Listing Service, Inc. as of 2019. This information is for your personal, non-commercial use and may not be used for any purpose other than to identify prospective properties you may be interested in purchasing. Display of MLS data is usually deemed reliable but is NOT guaranteed accurate by the MLS. Buyers are responsible for verifying the accuracy of all information and should investigate the data themselves or retain appropriate professionals. Information from sources other than the Listing Agent may have been included in the MLS data. Unless otherwise specified in writing, Broker/Agent has not and will not verify any information obtained from other sources. The Broker/Agent providing the information contained herein may or may not have been the Listing and/or Selling Agent.
