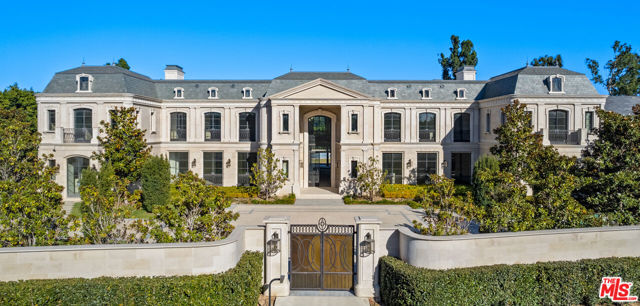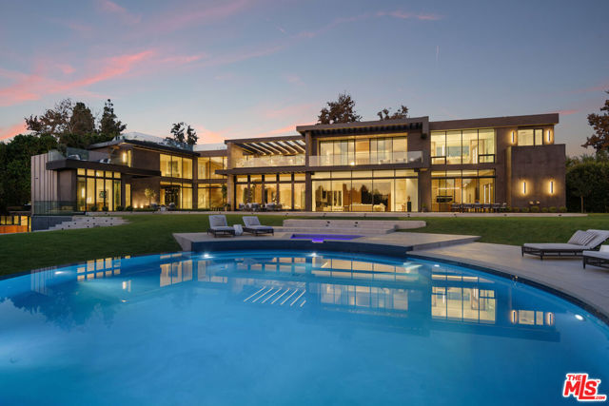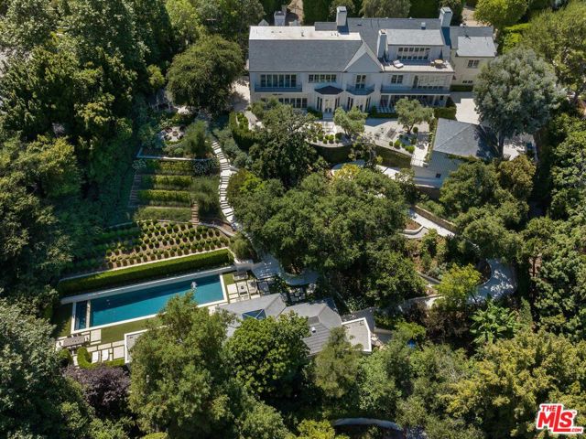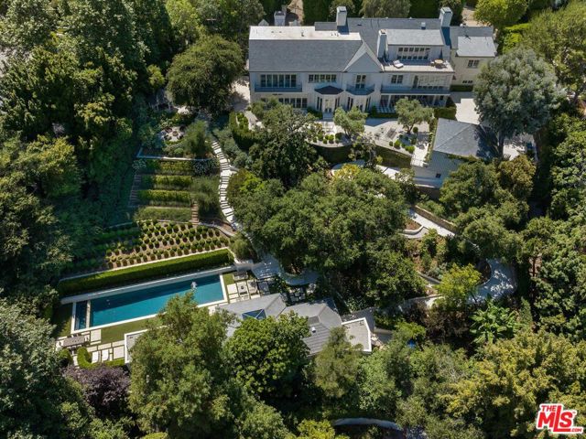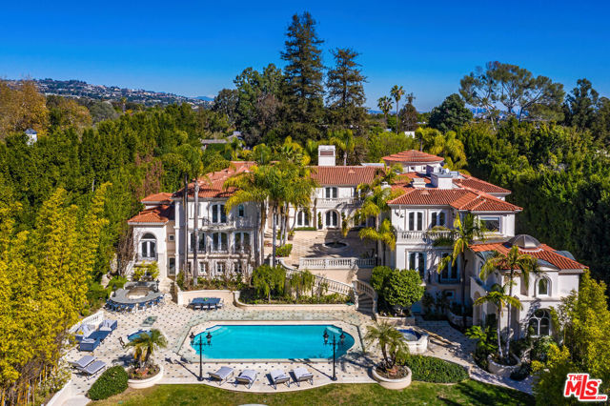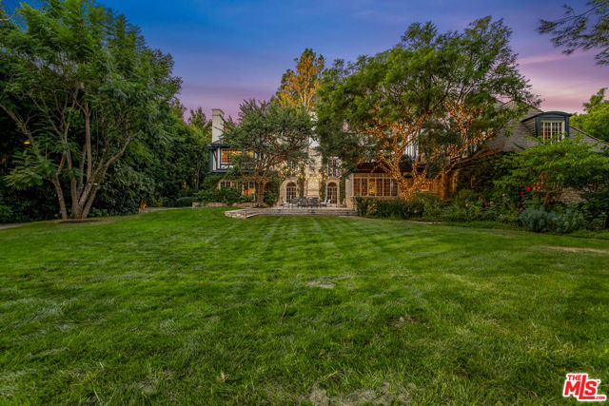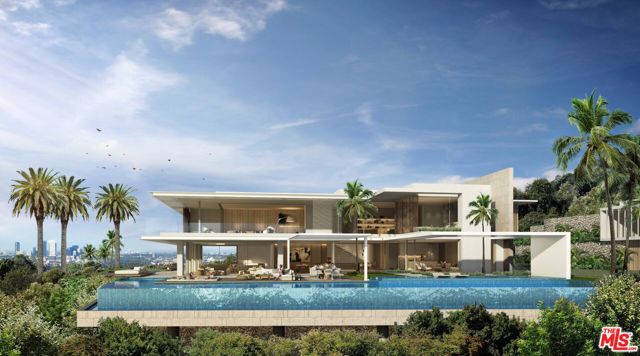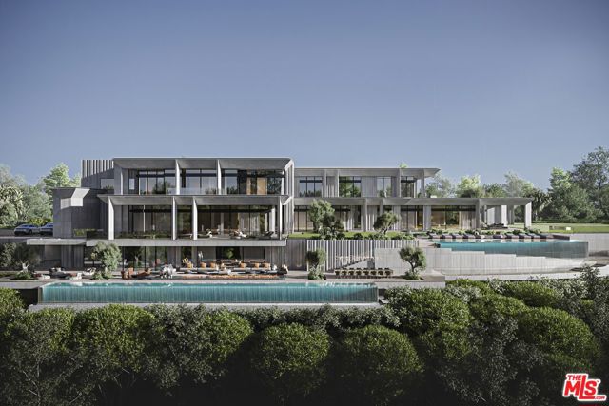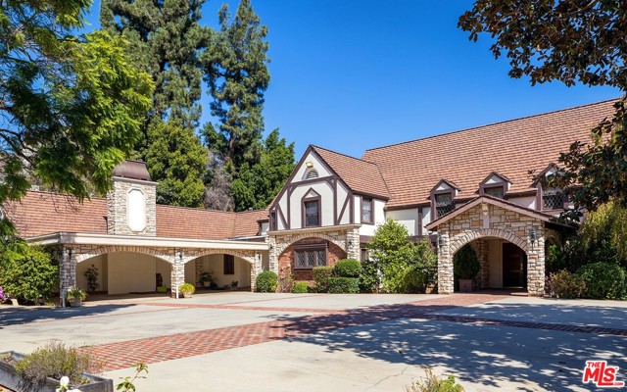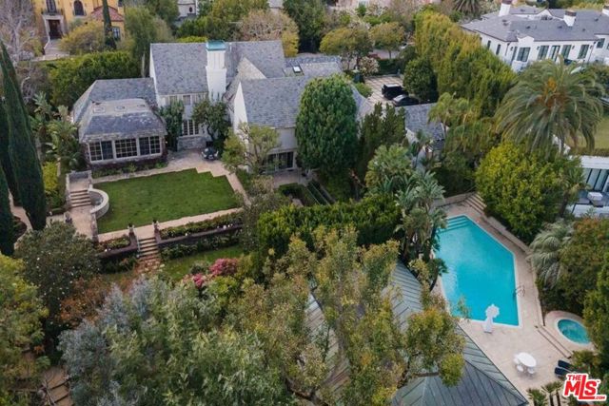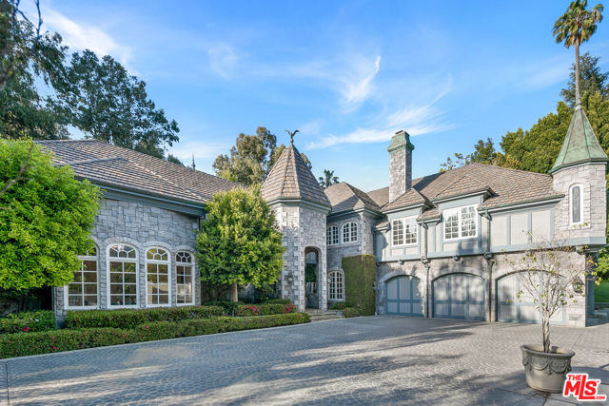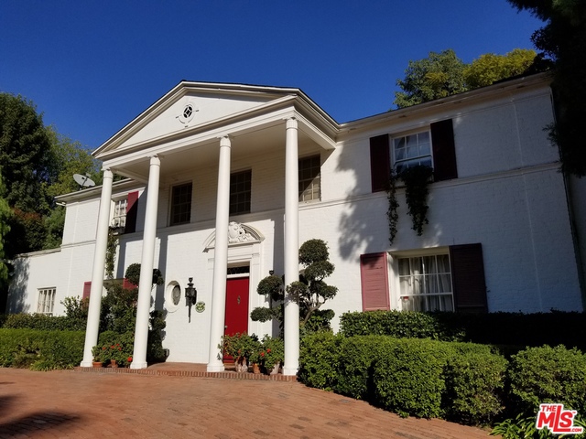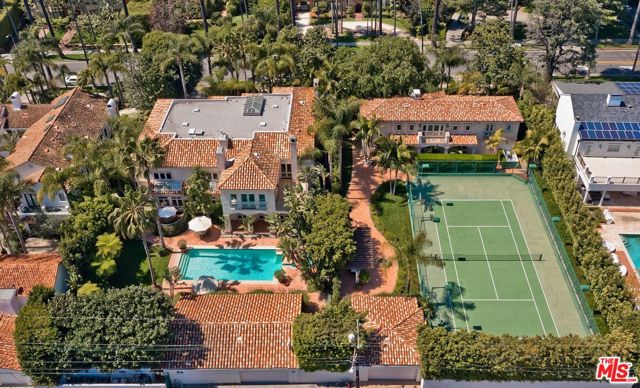
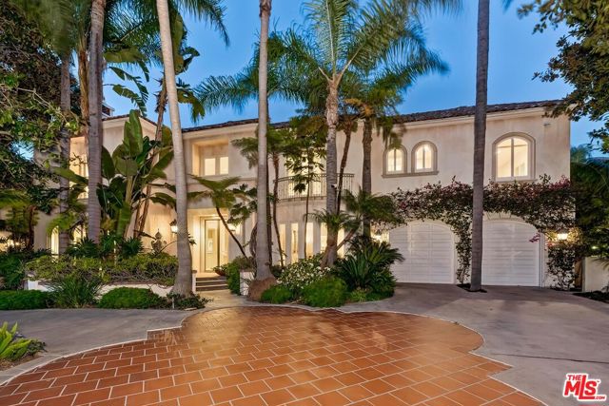
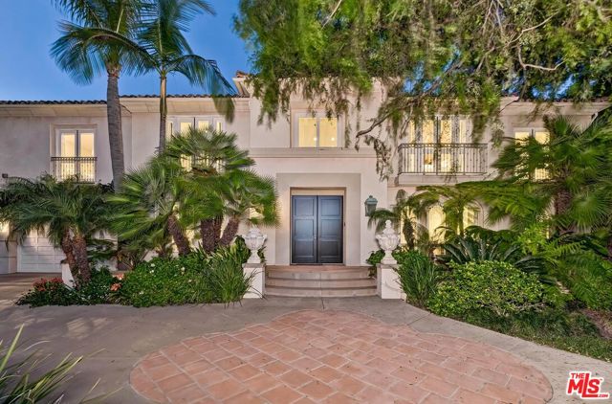
View Photos
812-814 N Bedford Dr Beverly Hills, CA 90210
$38,500,000
- 10 Beds
- 12.5 Baths
- 12,125 Sq.Ft.
For Sale
Property Overview: 812-814 N Bedford Dr Beverly Hills, CA has 10 bedrooms, 12.5 bathrooms, 12,125 living square feet and 40,680 square feet lot size. Call an Ardent Real Estate Group agent to verify current availability of this home or with any questions you may have.
Listed by Michael Libow | BRE #00863172 | Compass
Last checked: 6 minutes ago |
Last updated: April 30th, 2024 |
Source CRMLS |
DOM: 10
Get a $115,500 Cash Reward
New
Buy this home with Ardent Real Estate Group and get $115,500 back.
Call/Text (714) 706-1823
Home details
- Lot Sq. Ft
- 40,680
- HOA Dues
- $0/mo
- Year built
- --
- Garage
- 8 Car
- Property Type:
- Single Family Home
- Status
- Active
- MLS#
- 24381047
- City
- Beverly Hills
- County
- Los Angeles
- Time on Site
- 14 days
Show More
Open Houses for 812-814 N Bedford Dr
No upcoming open houses
Schedule Tour
Loading...
Virtual Tour
Use the following link to view this property's virtual tour:
Property Details for 812-814 N Bedford Dr
Local Beverly Hills Agent
Loading...
Sale History for 812-814 N Bedford Dr
View property's historical transactions
-
April, 2024
-
Apr 16, 2024
Date
Active
CRMLS: 24381047
$38,500,000
Price
-
April, 2024
-
Apr 16, 2024
Date
Active
CRMLS: 24381537
$68,500
Price
-
Listing provided courtesy of CRMLS
Show More
Tax History for 812-814 N Bedford Dr
Recent tax history for this property
| Year | Land Value | Improved Value | Assessed Value |
|---|---|---|---|
| The tax history for this property will expand as we gather information for this property. | |||
Home Value Compared to the Market
This property vs the competition
About 812-814 N Bedford Dr
Detailed summary of property
Public Facts for 812-814 N Bedford Dr
Public county record property details
- Beds
- --
- Baths
- --
- Year built
- --
- Sq. Ft.
- --
- Lot Size
- --
- Stories
- --
- Type
- --
- Pool
- --
- Spa
- --
- County
- --
- Lot#
- --
- APN
- --
The source for these homes facts are from public records.
90210 Real Estate Sale History (Last 30 days)
Last 30 days of sale history and trends
Median List Price
$8,495,000
Median List Price/Sq.Ft.
$1,466
Median Sold Price
$4,000,000
Median Sold Price/Sq.Ft.
$1,166
Total Inventory
221
Median Sale to List Price %
100%
Avg Days on Market
43
Loan Type
Conventional (0%), FHA (0%), VA (0%), Cash (4.76%), Other (9.52%)
Tour This Home
Buy with Ardent Real Estate Group and save $115,500.
Contact Jon
Beverly Hills Agent
Call, Text or Message
Beverly Hills Agent
Call, Text or Message
Get a $115,500 Cash Reward
New
Buy this home with Ardent Real Estate Group and get $115,500 back.
Call/Text (714) 706-1823
Homes for Sale Near 812-814 N Bedford Dr
Nearby Homes for Sale
Recently Sold Homes Near 812-814 N Bedford Dr
Related Resources to 812-814 N Bedford Dr
New Listings in 90210
Popular Zip Codes
Popular Cities
- Anaheim Hills Homes for Sale
- Brea Homes for Sale
- Corona Homes for Sale
- Fullerton Homes for Sale
- Huntington Beach Homes for Sale
- Irvine Homes for Sale
- La Habra Homes for Sale
- Long Beach Homes for Sale
- Los Angeles Homes for Sale
- Ontario Homes for Sale
- Placentia Homes for Sale
- Riverside Homes for Sale
- San Bernardino Homes for Sale
- Whittier Homes for Sale
- Yorba Linda Homes for Sale
- More Cities
Other Beverly Hills Resources
- Beverly Hills Homes for Sale
- Beverly Hills Condos for Sale
- Beverly Hills 1 Bedroom Homes for Sale
- Beverly Hills 2 Bedroom Homes for Sale
- Beverly Hills 3 Bedroom Homes for Sale
- Beverly Hills 4 Bedroom Homes for Sale
- Beverly Hills 5 Bedroom Homes for Sale
- Beverly Hills Single Story Homes for Sale
- Beverly Hills Homes for Sale with Pools
- Beverly Hills Homes for Sale with 3 Car Garages
- Beverly Hills New Homes for Sale
- Beverly Hills Homes for Sale with Large Lots
- Beverly Hills Cheapest Homes for Sale
- Beverly Hills Luxury Homes for Sale
- Beverly Hills Newest Listings for Sale
- Beverly Hills Homes Pending Sale
- Beverly Hills Recently Sold Homes
Based on information from California Regional Multiple Listing Service, Inc. as of 2019. This information is for your personal, non-commercial use and may not be used for any purpose other than to identify prospective properties you may be interested in purchasing. Display of MLS data is usually deemed reliable but is NOT guaranteed accurate by the MLS. Buyers are responsible for verifying the accuracy of all information and should investigate the data themselves or retain appropriate professionals. Information from sources other than the Listing Agent may have been included in the MLS data. Unless otherwise specified in writing, Broker/Agent has not and will not verify any information obtained from other sources. The Broker/Agent providing the information contained herein may or may not have been the Listing and/or Selling Agent.
