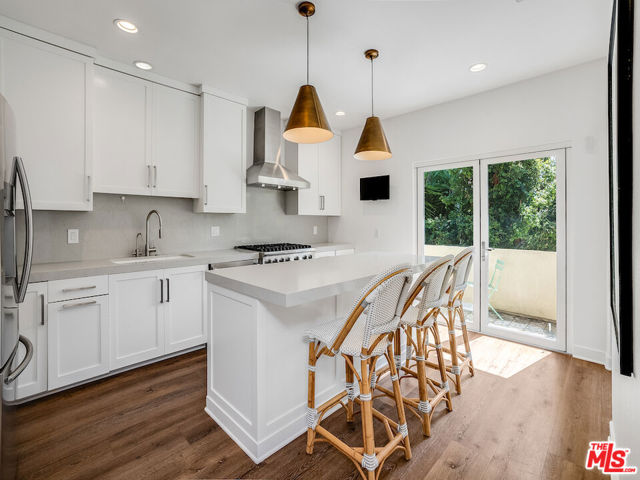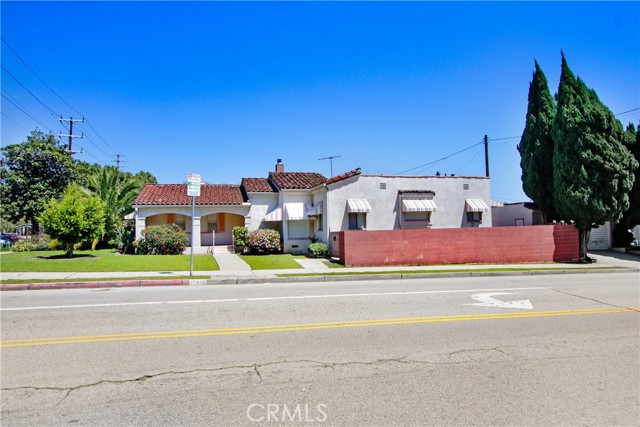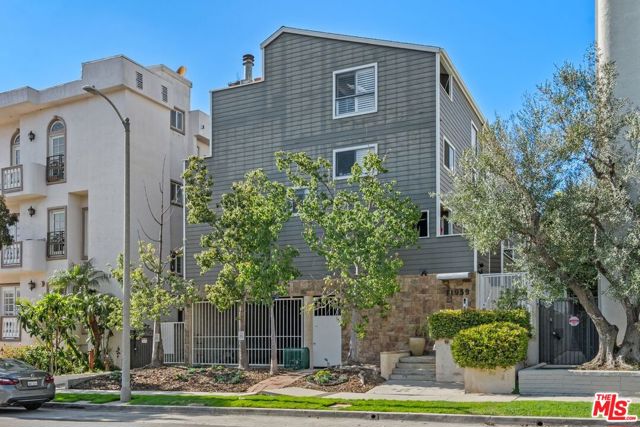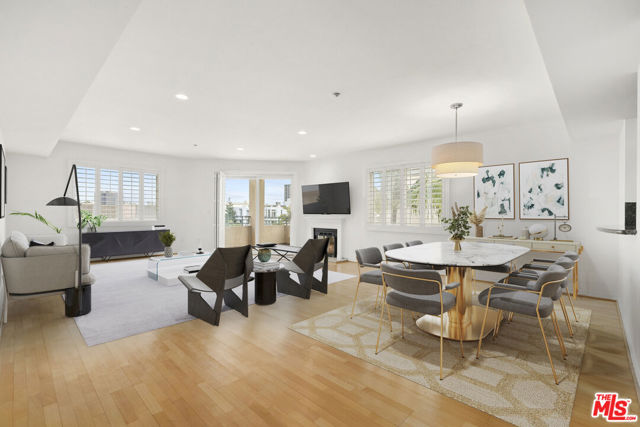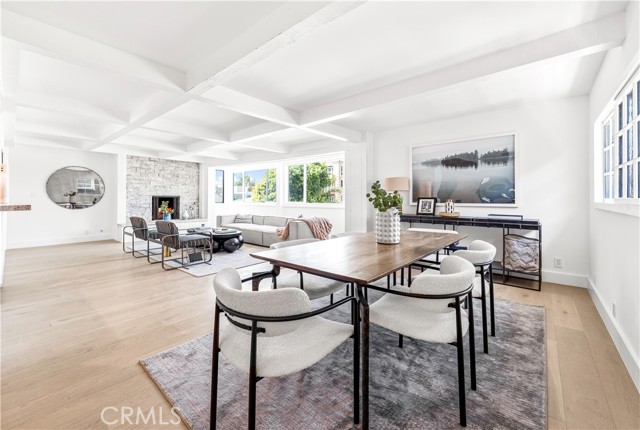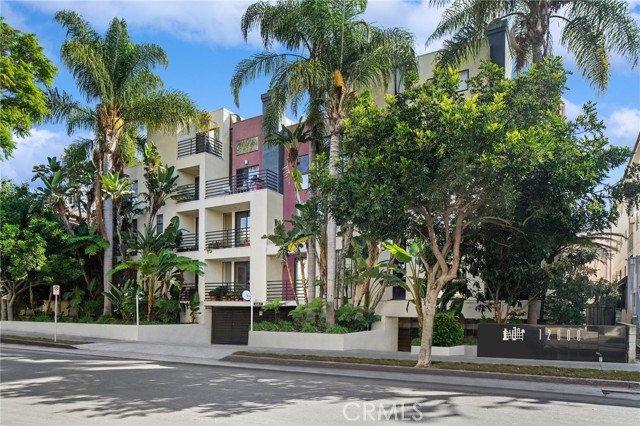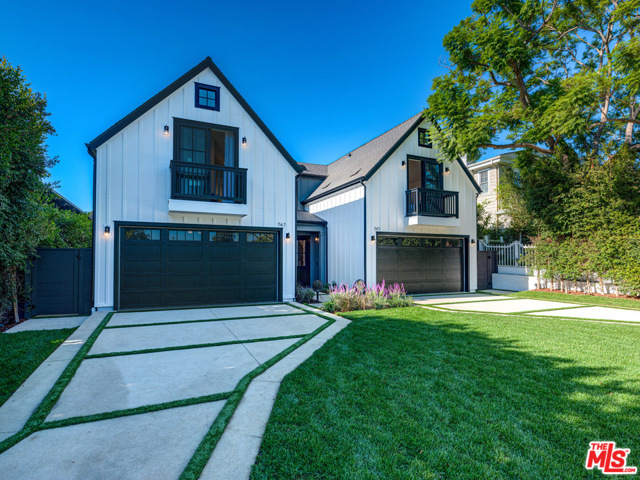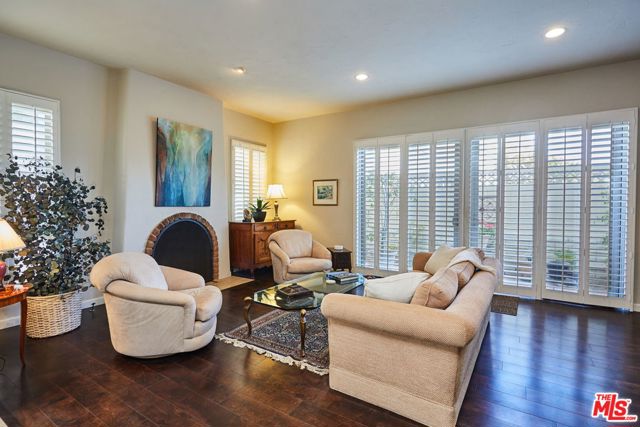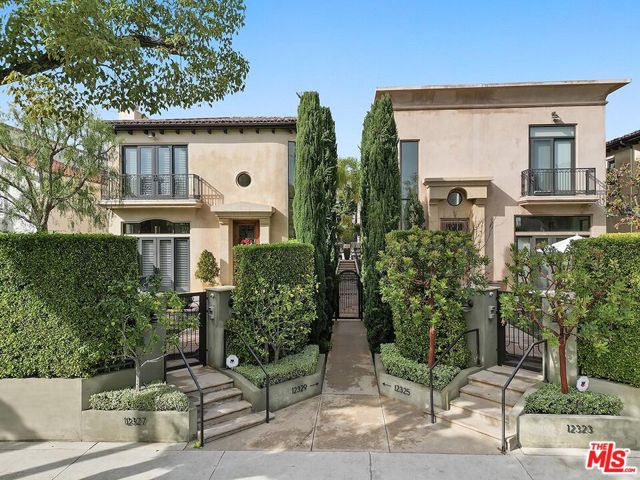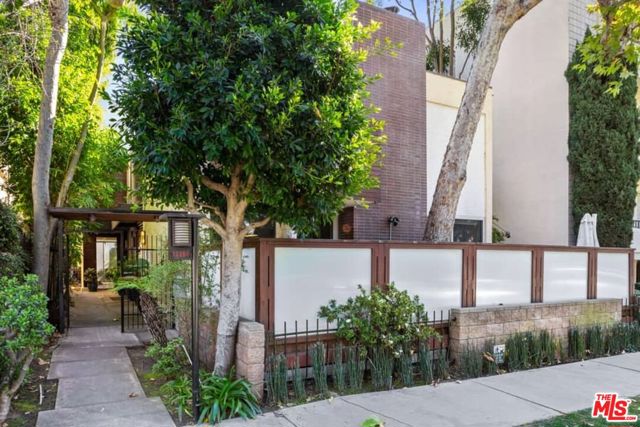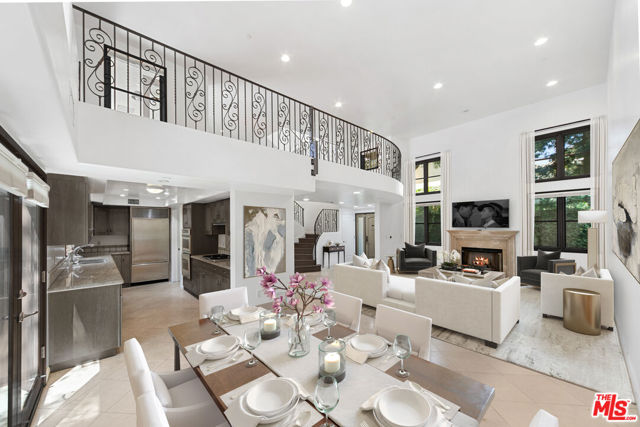
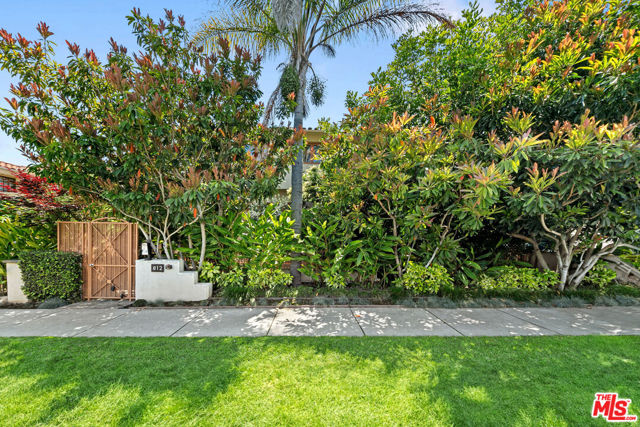
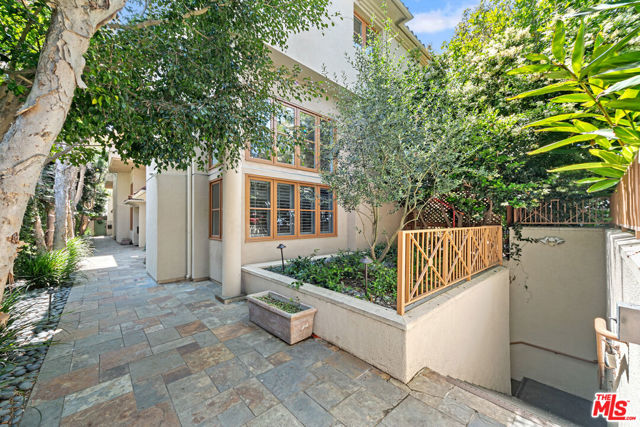
View Photos
812 Euclid St #B Santa Monica, CA 90403
$1,850,000
- 2 Beds
- 2.5 Baths
- 2,123 Sq.Ft.
For Sale
Property Overview: 812 Euclid St #B Santa Monica, CA has 2 bedrooms, 2.5 bathrooms, 2,123 living square feet and 7,499 square feet lot size. Call an Ardent Real Estate Group agent to verify current availability of this home or with any questions you may have.
Listed by Josie Tong | BRE #01440310 | Sotheby's International Realty
Co-listed by John Tan | BRE #02033006 | Sotheby's International Realty
Co-listed by John Tan | BRE #02033006 | Sotheby's International Realty
Last checked: 9 minutes ago |
Last updated: April 16th, 2024 |
Source CRMLS |
DOM: 20
Get a $6,938 Cash Reward
New
Buy this home with Ardent Real Estate Group and get $6,938 back.
Call/Text (714) 706-1823
Home details
- Lot Sq. Ft
- 7,499
- HOA Dues
- $1400/mo
- Year built
- 2002
- Garage
- 2 Car
- Property Type:
- Townhouse
- Status
- Active
- MLS#
- 24376691
- City
- Santa Monica
- County
- Los Angeles
- Time on Site
- 23 days
Show More
Open Houses for 812 Euclid St #B
No upcoming open houses
Schedule Tour
Loading...
Property Details for 812 Euclid St #B
Local Santa Monica Agent
Loading...
Sale History for 812 Euclid St #B
Last leased for $6,750 on May 18th, 2023
-
April, 2024
-
Apr 8, 2024
Date
Active
CRMLS: 24376691
$1,850,000
Price
-
April, 2024
-
Apr 8, 2024
Date
Canceled
CRMLS: 23289173
$1,950,000
Price
-
Jul 11, 2023
Date
Active
CRMLS: 23289173
$1,950,000
Price
-
Listing provided courtesy of CRMLS
-
May, 2023
-
May 18, 2023
Date
Leased
CRMLS: AR23077838
$6,750
Price
-
May 5, 2023
Date
Active
CRMLS: AR23077838
$6,750
Price
-
Listing provided courtesy of CRMLS
-
October, 2021
-
Oct 2, 2021
Date
Price Change
CRMLS: AR21179760
$7,200
Price
-
Aug 24, 2021
Date
Price Change
CRMLS: AR21179760
$7,500
Price
-
Aug 14, 2021
Date
Active
CRMLS: AR21179760
$7,800
Price
-
Listing provided courtesy of CRMLS
-
April, 2019
-
Apr 19, 2019
Date
Leased
CRMLS: 19452300
$7,300
Price
-
Apr 6, 2019
Date
Active
CRMLS: 19452300
$7,300
Price
-
Listing provided courtesy of CRMLS
-
June, 2016
-
Jun 2, 2016
Date
Sold (Public Records)
Public Records
$1,625,000
Price
-
March, 2003
-
Mar 14, 2003
Date
Sold (Public Records)
Public Records
--
Price
Show More
Tax History for 812 Euclid St #B
Assessed Value (2020):
$1,758,949
| Year | Land Value | Improved Value | Assessed Value |
|---|---|---|---|
| 2020 | $1,153,763 | $605,186 | $1,758,949 |
Home Value Compared to the Market
This property vs the competition
About 812 Euclid St #B
Detailed summary of property
Public Facts for 812 Euclid St #B
Public county record property details
- Beds
- 2
- Baths
- 3
- Year built
- 2002
- Sq. Ft.
- 2,123
- Lot Size
- 7,498
- Stories
- --
- Type
- Condominium Unit (Residential)
- Pool
- No
- Spa
- No
- County
- Los Angeles
- Lot#
- 1
- APN
- 4281-016-069
The source for these homes facts are from public records.
90403 Real Estate Sale History (Last 30 days)
Last 30 days of sale history and trends
Median List Price
$1,695,000
Median List Price/Sq.Ft.
$1,106
Median Sold Price
$1,800,000
Median Sold Price/Sq.Ft.
$1,147
Total Inventory
63
Median Sale to List Price %
101.18%
Avg Days on Market
36
Loan Type
Conventional (0%), FHA (0%), VA (0%), Cash (0%), Other (9.09%)
Tour This Home
Buy with Ardent Real Estate Group and save $6,938.
Contact Jon
Santa Monica Agent
Call, Text or Message
Santa Monica Agent
Call, Text or Message
Get a $6,938 Cash Reward
New
Buy this home with Ardent Real Estate Group and get $6,938 back.
Call/Text (714) 706-1823
Homes for Sale Near 812 Euclid St #B
Nearby Homes for Sale
Recently Sold Homes Near 812 Euclid St #B
Related Resources to 812 Euclid St #B
New Listings in 90403
Popular Zip Codes
Popular Cities
- Anaheim Hills Homes for Sale
- Brea Homes for Sale
- Corona Homes for Sale
- Fullerton Homes for Sale
- Huntington Beach Homes for Sale
- Irvine Homes for Sale
- La Habra Homes for Sale
- Long Beach Homes for Sale
- Los Angeles Homes for Sale
- Ontario Homes for Sale
- Placentia Homes for Sale
- Riverside Homes for Sale
- San Bernardino Homes for Sale
- Whittier Homes for Sale
- Yorba Linda Homes for Sale
- More Cities
Other Santa Monica Resources
- Santa Monica Homes for Sale
- Santa Monica Townhomes for Sale
- Santa Monica Condos for Sale
- Santa Monica 1 Bedroom Homes for Sale
- Santa Monica 2 Bedroom Homes for Sale
- Santa Monica 3 Bedroom Homes for Sale
- Santa Monica 4 Bedroom Homes for Sale
- Santa Monica 5 Bedroom Homes for Sale
- Santa Monica Single Story Homes for Sale
- Santa Monica Homes for Sale with Pools
- Santa Monica New Homes for Sale
- Santa Monica Homes for Sale with Large Lots
- Santa Monica Cheapest Homes for Sale
- Santa Monica Luxury Homes for Sale
- Santa Monica Newest Listings for Sale
- Santa Monica Homes Pending Sale
- Santa Monica Recently Sold Homes
Based on information from California Regional Multiple Listing Service, Inc. as of 2019. This information is for your personal, non-commercial use and may not be used for any purpose other than to identify prospective properties you may be interested in purchasing. Display of MLS data is usually deemed reliable but is NOT guaranteed accurate by the MLS. Buyers are responsible for verifying the accuracy of all information and should investigate the data themselves or retain appropriate professionals. Information from sources other than the Listing Agent may have been included in the MLS data. Unless otherwise specified in writing, Broker/Agent has not and will not verify any information obtained from other sources. The Broker/Agent providing the information contained herein may or may not have been the Listing and/or Selling Agent.


