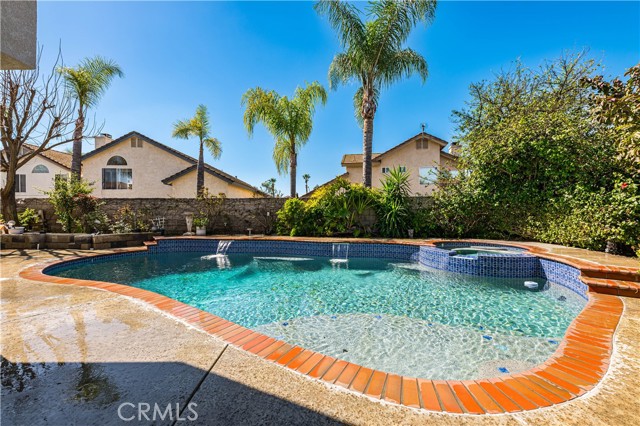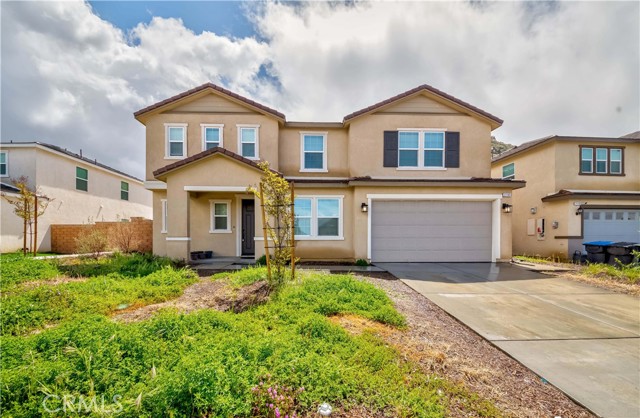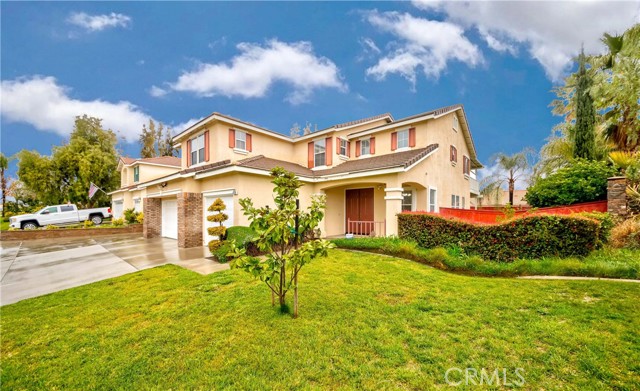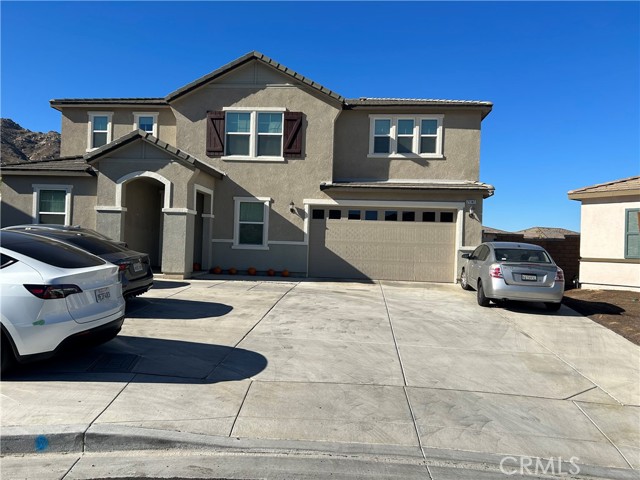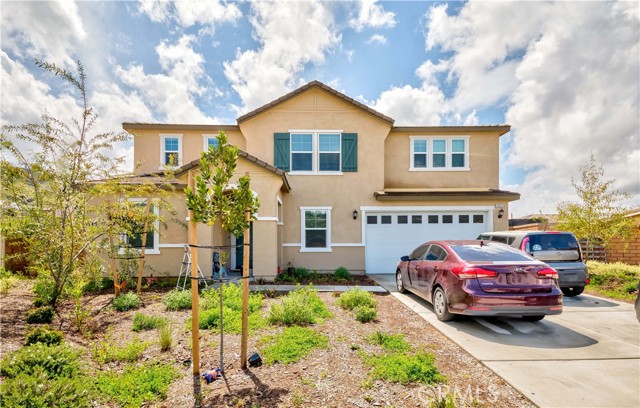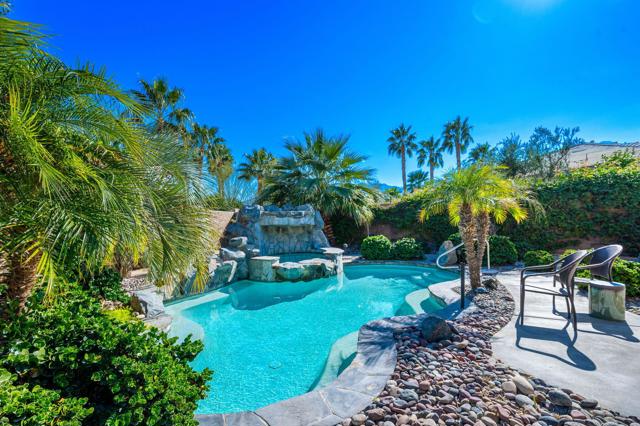
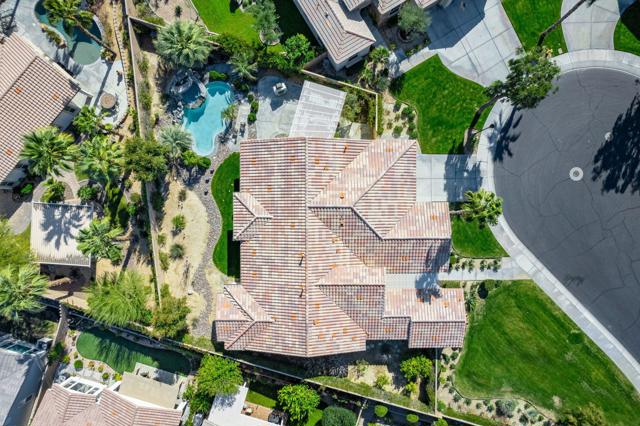
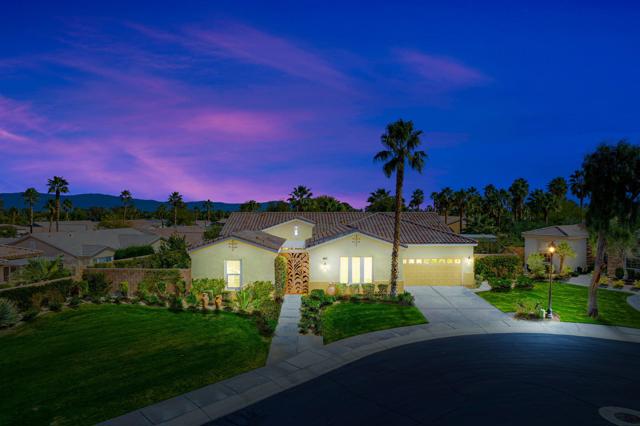
View Photos
81207 Santa Rosa Court La Quinta, CA 92253
$995,000
- 4 Beds
- 3 Baths
- 2,726 Sq.Ft.
For Sale
Property Overview: 81207 Santa Rosa Court La Quinta, CA has 4 bedrooms, 3 bathrooms, 2,726 living square feet and 15,246 square feet lot size. Call an Ardent Real Estate Group agent to verify current availability of this home or with any questions you may have.
Listed by Donna Ambrose | BRE #02038351 | Equity Union
Last checked: 14 minutes ago |
Last updated: June 30th, 2024 |
Source CRMLS |
DOM: 3
Get a $3,731 Cash Reward
New
Buy this home with Ardent Real Estate Group and get $3,731 back.
Call/Text (714) 706-1823
Home details
- Lot Sq. Ft
- 15,246
- HOA Dues
- $552/mo
- Year built
- 2005
- Garage
- 3 Car
- Property Type:
- Single Family Home
- Status
- Active
- MLS#
- 219113524DA
- City
- La Quinta
- County
- Riverside
- Time on Site
- 2 days
Show More
Open Houses for 81207 Santa Rosa Court
No upcoming open houses
Schedule Tour
Loading...
Property Details for 81207 Santa Rosa Court
Local La Quinta Agent
Loading...
Sale History for 81207 Santa Rosa Court
Last sold for $752,000 on June 14th, 2021
-
June, 2024
-
Jun 27, 2024
Date
Active
CRMLS: 219113524DA
$995,000
Price
-
June, 2024
-
Jun 23, 2024
Date
Canceled
CRMLS: 219107101DA
$995,000
Price
-
Feb 18, 2024
Date
Active
CRMLS: 219107101DA
$1,100,000
Price
-
Listing provided courtesy of CRMLS
-
November, 2023
-
Nov 30, 2023
Date
Expired
CRMLS: 219101425PS
$875,000
Price
-
Oct 17, 2023
Date
Active
CRMLS: 219101425PS
$875,000
Price
-
Listing provided courtesy of CRMLS
-
October, 2023
-
Oct 16, 2023
Date
Expired
CRMLS: 219099793PS
$875,000
Price
-
Sep 18, 2023
Date
Active
CRMLS: 219099793PS
$875,000
Price
-
Listing provided courtesy of CRMLS
-
June, 2021
-
Jun 15, 2021
Date
Sold
CRMLS: 219061359DA
$752,000
Price
-
May 18, 2021
Date
Pending
CRMLS: 219061359DA
$699,000
Price
-
May 5, 2021
Date
Active Under Contract
CRMLS: 219061359DA
$699,000
Price
-
May 1, 2021
Date
Active
CRMLS: 219061359DA
$699,000
Price
-
Listing provided courtesy of CRMLS
-
September, 2017
-
Sep 1, 2017
Date
Expired
CRMLS: 217009060DA
$634,000
Price
-
Jul 14, 2017
Date
Withdrawn
CRMLS: 217009060DA
$634,000
Price
-
Jun 27, 2017
Date
Price Change
CRMLS: 217009060DA
$634,000
Price
-
Mar 27, 2017
Date
Active
CRMLS: 217009060DA
$649,000
Price
-
Listing provided courtesy of CRMLS
-
April, 2016
-
Apr 4, 2016
Date
Price Change
CRMLS: 216004456DA
$635,000
Price
-
Feb 7, 2016
Date
Price Change
CRMLS: 216004456DA
$645,000
Price
-
Listing provided courtesy of CRMLS
-
August, 2015
-
Aug 1, 2015
Date
Price Change
CRMLS: 215022102DA
$645,000
Price
-
Listing provided courtesy of CRMLS
-
March, 2015
-
Mar 7, 2015
Date
Price Change
CRMLS: 214086930DA
$649,900
Price
-
Nov 24, 2014
Date
Price Change
CRMLS: 214086930DA
$669,000
Price
-
Listing provided courtesy of CRMLS
-
December, 2005
-
Dec 14, 2005
Date
Sold (Public Records)
Public Records
$651,000
Price
Show More
Tax History for 81207 Santa Rosa Court
Assessed Value (2020):
$626,652
| Year | Land Value | Improved Value | Assessed Value |
|---|---|---|---|
| 2020 | $219,596 | $407,056 | $626,652 |
Home Value Compared to the Market
This property vs the competition
About 81207 Santa Rosa Court
Detailed summary of property
Public Facts for 81207 Santa Rosa Court
Public county record property details
- Beds
- 4
- Baths
- 3
- Year built
- 2005
- Sq. Ft.
- 2,726
- Lot Size
- 15,245
- Stories
- 1
- Type
- Single Family Residential
- Pool
- Yes
- Spa
- No
- County
- Riverside
- Lot#
- 28
- APN
- 764-440-009
The source for these homes facts are from public records.
92253 Real Estate Sale History (Last 30 days)
Last 30 days of sale history and trends
Median List Price
$830,000
Median List Price/Sq.Ft.
$408
Median Sold Price
$780,000
Median Sold Price/Sq.Ft.
$403
Total Inventory
501
Median Sale to List Price %
91.87%
Avg Days on Market
66
Loan Type
Conventional (33.33%), FHA (4.35%), VA (0%), Cash (44.2%), Other (8.7%)
Tour This Home
Buy with Ardent Real Estate Group and save $3,731.
Contact Jon
La Quinta Agent
Call, Text or Message
La Quinta Agent
Call, Text or Message
Get a $3,731 Cash Reward
New
Buy this home with Ardent Real Estate Group and get $3,731 back.
Call/Text (714) 706-1823
Homes for Sale Near 81207 Santa Rosa Court
Nearby Homes for Sale
Recently Sold Homes Near 81207 Santa Rosa Court
Related Resources to 81207 Santa Rosa Court
New Listings in 92253
Popular Zip Codes
Popular Cities
- Anaheim Hills Homes for Sale
- Brea Homes for Sale
- Corona Homes for Sale
- Fullerton Homes for Sale
- Huntington Beach Homes for Sale
- Irvine Homes for Sale
- La Habra Homes for Sale
- Long Beach Homes for Sale
- Los Angeles Homes for Sale
- Ontario Homes for Sale
- Placentia Homes for Sale
- Riverside Homes for Sale
- San Bernardino Homes for Sale
- Whittier Homes for Sale
- Yorba Linda Homes for Sale
- More Cities
Other La Quinta Resources
- La Quinta Homes for Sale
- La Quinta Townhomes for Sale
- La Quinta Condos for Sale
- La Quinta 1 Bedroom Homes for Sale
- La Quinta 2 Bedroom Homes for Sale
- La Quinta 3 Bedroom Homes for Sale
- La Quinta 4 Bedroom Homes for Sale
- La Quinta 5 Bedroom Homes for Sale
- La Quinta Single Story Homes for Sale
- La Quinta Homes for Sale with Pools
- La Quinta Homes for Sale with 3 Car Garages
- La Quinta New Homes for Sale
- La Quinta Homes for Sale with Large Lots
- La Quinta Cheapest Homes for Sale
- La Quinta Luxury Homes for Sale
- La Quinta Newest Listings for Sale
- La Quinta Homes Pending Sale
- La Quinta Recently Sold Homes
Based on information from California Regional Multiple Listing Service, Inc. as of 2019. This information is for your personal, non-commercial use and may not be used for any purpose other than to identify prospective properties you may be interested in purchasing. Display of MLS data is usually deemed reliable but is NOT guaranteed accurate by the MLS. Buyers are responsible for verifying the accuracy of all information and should investigate the data themselves or retain appropriate professionals. Information from sources other than the Listing Agent may have been included in the MLS data. Unless otherwise specified in writing, Broker/Agent has not and will not verify any information obtained from other sources. The Broker/Agent providing the information contained herein may or may not have been the Listing and/or Selling Agent.



