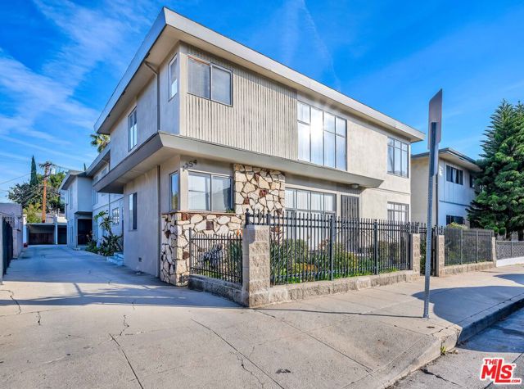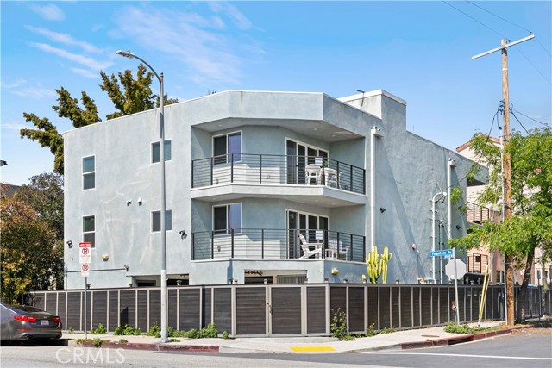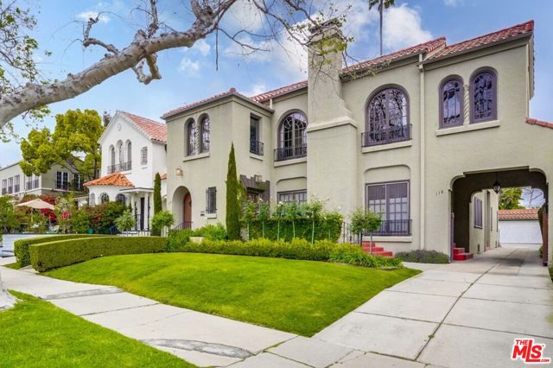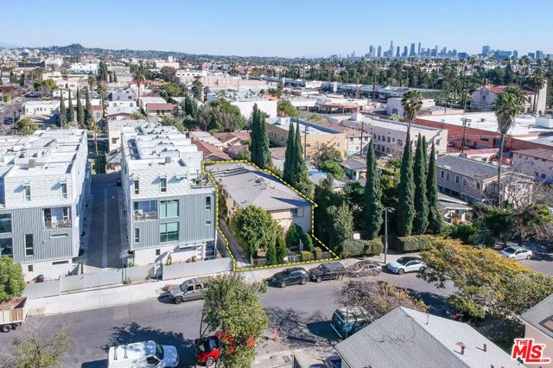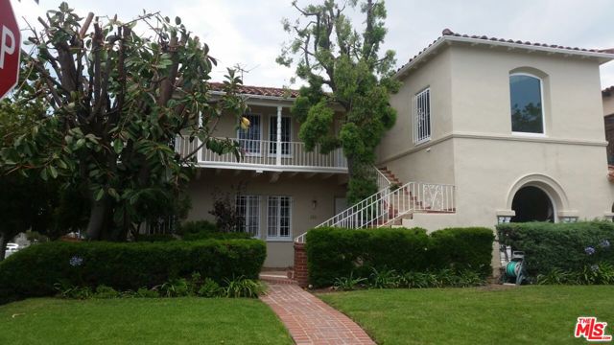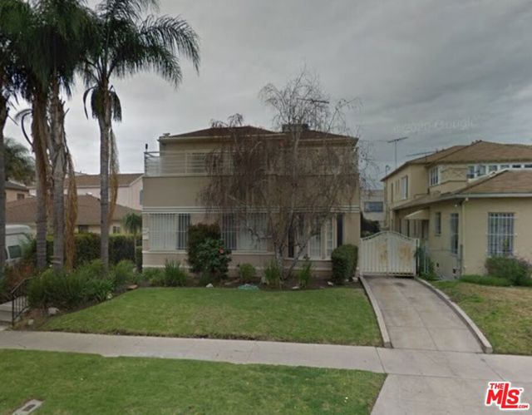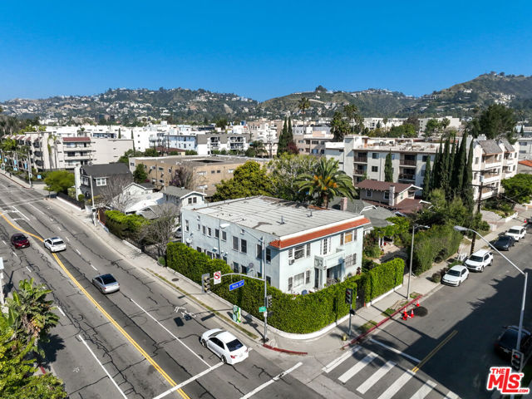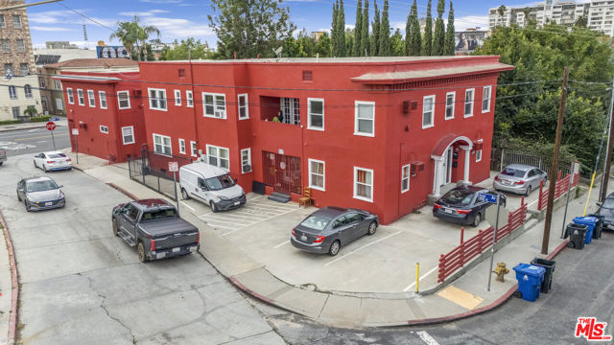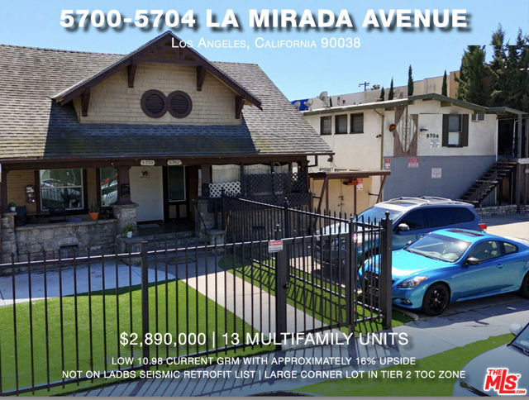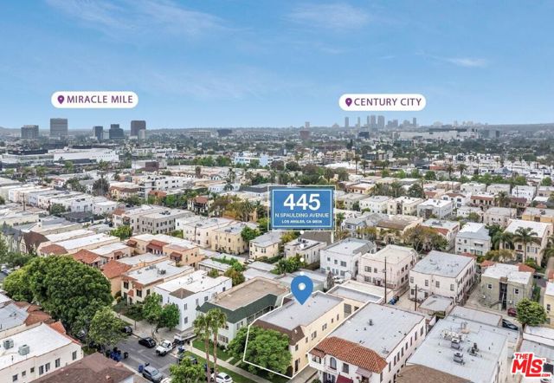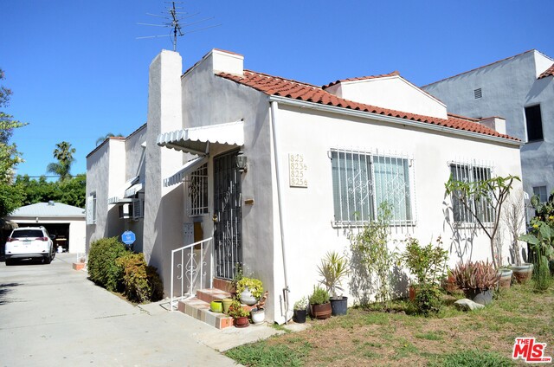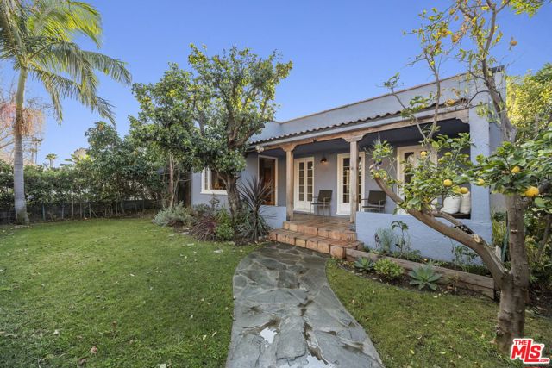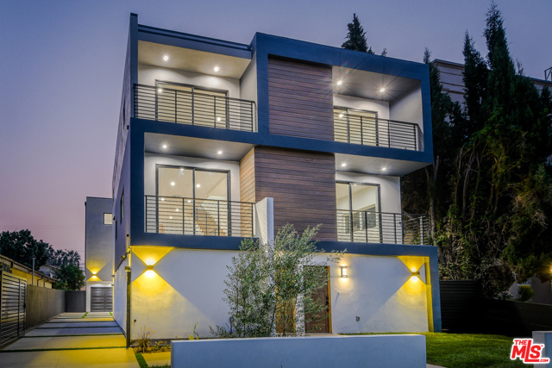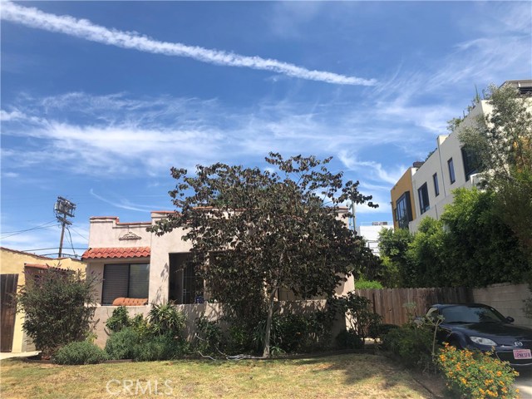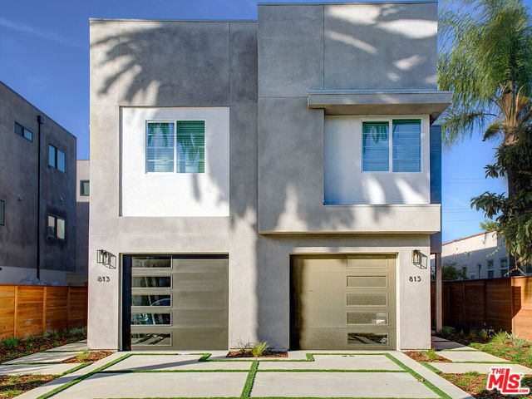
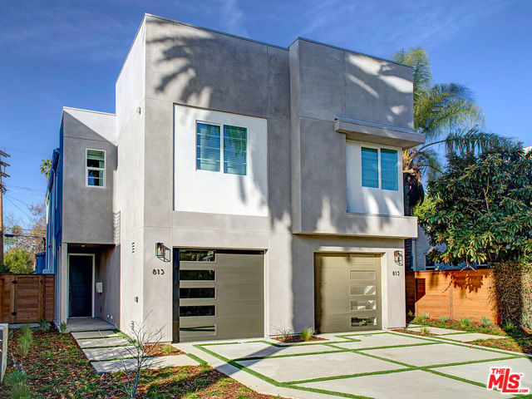
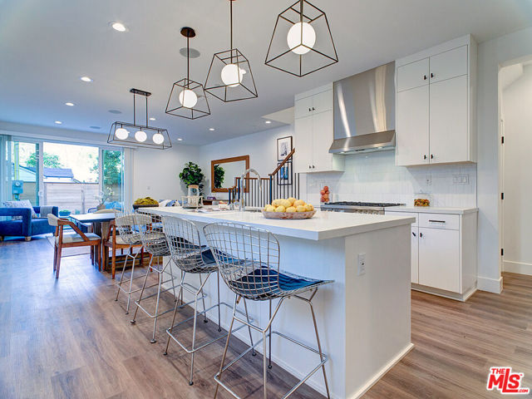
View Photos
813 N Cherokee Ave Los Angeles, CA 90038
$2,600,000
Sold Price as of 02/13/2024
- 8 Beds
- 4 Baths
- 3,924 Sq.Ft.
Sold
Property Overview: 813 N Cherokee Ave Los Angeles, CA has 8 bedrooms, 4 bathrooms, 3,924 living square feet and 6,255 square feet lot size. Call an Ardent Real Estate Group agent with any questions you may have.
Listed by John Katnik | BRE #02002695 | BRC Advisors- BH
Last checked: 5 minutes ago |
Last updated: February 13th, 2024 |
Source CRMLS |
DOM: 21
Home details
- Lot Sq. Ft
- 6,255
- HOA Dues
- $0/mo
- Year built
- 2023
- Garage
- 4 Car
- Property Type:
- Multi Family
- Status
- Sold
- MLS#
- 24347387
- City
- Los Angeles
- County
- Los Angeles
- Time on Site
- 126 days
Show More
Multi-Family Unit Breakdown
Unit Mix Summary
- Total # of Units: 2
- Total # of Buildings: 1
Unit Breakdown 1
- # of Units: 2
- # of Beds: 4
- # of Baths: 2
- Furnishing: Unfurnished
- Actual Rent: $7,135
- Total Rent: $14,390
- Pro Forma/Market Rent: $14,390
Multi-Family Income/Expense Information
Property Income and Analysis
- Cap Rate: 5.14%
- Gross Rent Multiplier: 14.91
- Gross Scheduled Income: --
- Net Operating Income: $132,387
- Gross Operating Income: $169,680
Annual Expense Breakdown
- Total Operating Expense: --
Property Details for 813 N Cherokee Ave
Local Los Angeles Agent
Loading...
Sale History for 813 N Cherokee Ave
Last sold for $2,600,000 on February 13th, 2024
-
February, 2024
-
Feb 13, 2024
Date
Sold
CRMLS: 24347387
$2,600,000
Price
-
Jan 13, 2024
Date
Active
CRMLS: 24347387
$2,575,000
Price
-
February, 2024
-
Feb 1, 2024
Date
Withdrawn
CRMLS: 24353027
$7,195
Price
-
Jan 29, 2024
Date
Active
CRMLS: 24353027
$7,195
Price
-
Listing provided courtesy of CRMLS
-
January, 2024
-
Jan 29, 2024
Date
Canceled
CRMLS: 23241813
$7,195
Price
-
Feb 14, 2023
Date
Active
CRMLS: 23241813
$8,495
Price
-
Listing provided courtesy of CRMLS
-
November, 2023
-
Nov 10, 2023
Date
Leased
CRMLS: 23242791
$7,195
Price
-
Feb 17, 2023
Date
Active
CRMLS: 23242791
$8,495
Price
-
Listing provided courtesy of CRMLS
-
December, 2014
-
Dec 5, 2014
Date
Sold (Public Records)
Public Records
$1,225,000
Price
-
October, 2014
-
Oct 7, 2014
Date
Price Change
CRMLS: 14798809
$1,099,000
Price
-
Listing provided courtesy of CRMLS
-
October, 1996
-
Oct 18, 1996
Date
Sold (Public Records)
Public Records
$185,000
Price
Show More
Tax History for 813 N Cherokee Ave
Assessed Value (2020):
$1,346,195
| Year | Land Value | Improved Value | Assessed Value |
|---|---|---|---|
| 2020 | $1,076,957 | $269,238 | $1,346,195 |
Home Value Compared to the Market
This property vs the competition
About 813 N Cherokee Ave
Detailed summary of property
Public Facts for 813 N Cherokee Ave
Public county record property details
- Beds
- 2
- Baths
- 2
- Year built
- 1923
- Sq. Ft.
- 1,905
- Lot Size
- 6,255
- Stories
- --
- Type
- Single Family Residential
- Pool
- No
- Spa
- No
- County
- Los Angeles
- Lot#
- 102
- APN
- 5524-006-010
The source for these homes facts are from public records.
90038 Real Estate Sale History (Last 30 days)
Last 30 days of sale history and trends
Median List Price
$1,299,000
Median List Price/Sq.Ft.
$696
Median Sold Price
$715,000
Median Sold Price/Sq.Ft.
$659
Total Inventory
40
Median Sale to List Price %
79.44%
Avg Days on Market
17
Loan Type
Conventional (0%), FHA (0%), VA (0%), Cash (50%), Other (0%)
Thinking of Selling?
Is this your property?
Thinking of Selling?
Call, Text or Message
Thinking of Selling?
Call, Text or Message
Homes for Sale Near 813 N Cherokee Ave
Nearby Homes for Sale
Recently Sold Homes Near 813 N Cherokee Ave
Related Resources to 813 N Cherokee Ave
New Listings in 90038
Popular Zip Codes
Popular Cities
- Anaheim Hills Homes for Sale
- Brea Homes for Sale
- Corona Homes for Sale
- Fullerton Homes for Sale
- Huntington Beach Homes for Sale
- Irvine Homes for Sale
- La Habra Homes for Sale
- Long Beach Homes for Sale
- Ontario Homes for Sale
- Placentia Homes for Sale
- Riverside Homes for Sale
- San Bernardino Homes for Sale
- Whittier Homes for Sale
- Yorba Linda Homes for Sale
- More Cities
Other Los Angeles Resources
- Los Angeles Homes for Sale
- Los Angeles Townhomes for Sale
- Los Angeles Condos for Sale
- Los Angeles 1 Bedroom Homes for Sale
- Los Angeles 2 Bedroom Homes for Sale
- Los Angeles 3 Bedroom Homes for Sale
- Los Angeles 4 Bedroom Homes for Sale
- Los Angeles 5 Bedroom Homes for Sale
- Los Angeles Single Story Homes for Sale
- Los Angeles Homes for Sale with Pools
- Los Angeles Homes for Sale with 3 Car Garages
- Los Angeles New Homes for Sale
- Los Angeles Homes for Sale with Large Lots
- Los Angeles Cheapest Homes for Sale
- Los Angeles Luxury Homes for Sale
- Los Angeles Newest Listings for Sale
- Los Angeles Homes Pending Sale
- Los Angeles Recently Sold Homes
Based on information from California Regional Multiple Listing Service, Inc. as of 2019. This information is for your personal, non-commercial use and may not be used for any purpose other than to identify prospective properties you may be interested in purchasing. Display of MLS data is usually deemed reliable but is NOT guaranteed accurate by the MLS. Buyers are responsible for verifying the accuracy of all information and should investigate the data themselves or retain appropriate professionals. Information from sources other than the Listing Agent may have been included in the MLS data. Unless otherwise specified in writing, Broker/Agent has not and will not verify any information obtained from other sources. The Broker/Agent providing the information contained herein may or may not have been the Listing and/or Selling Agent.

